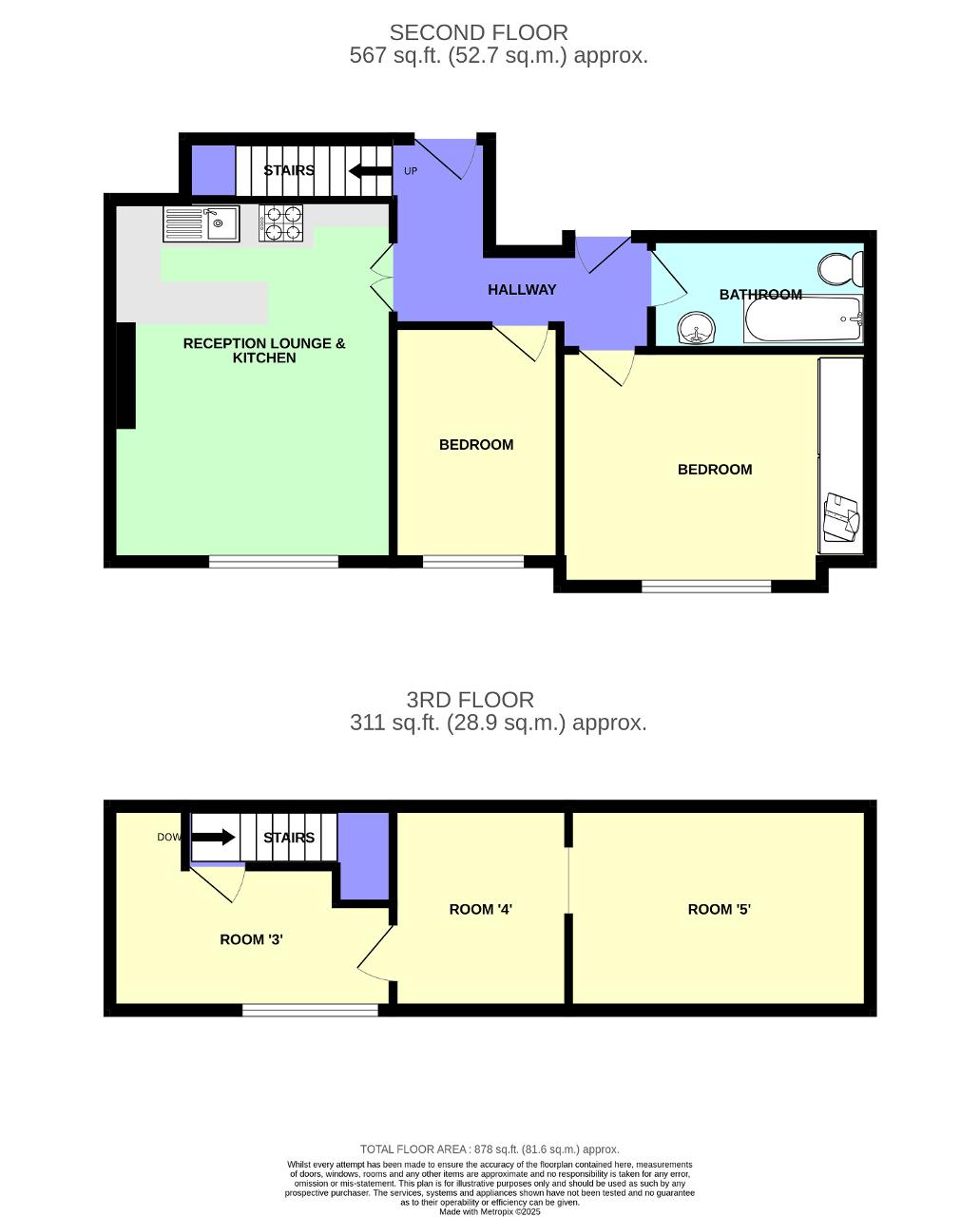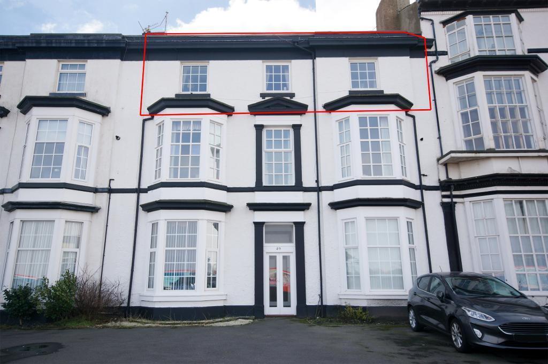
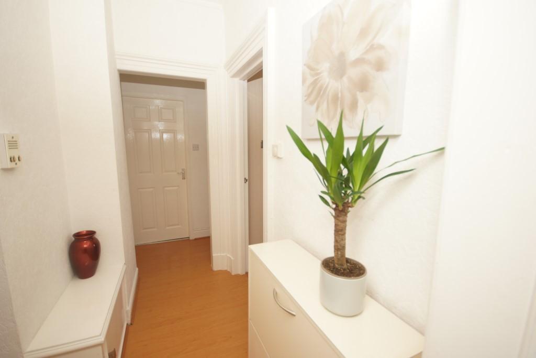
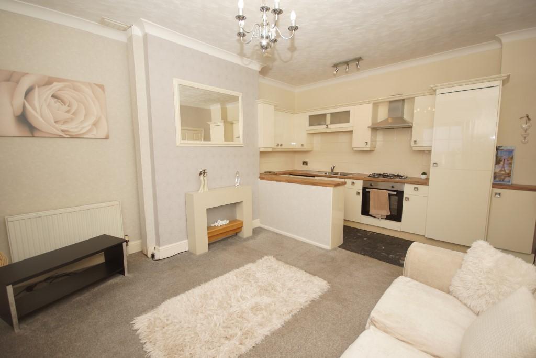
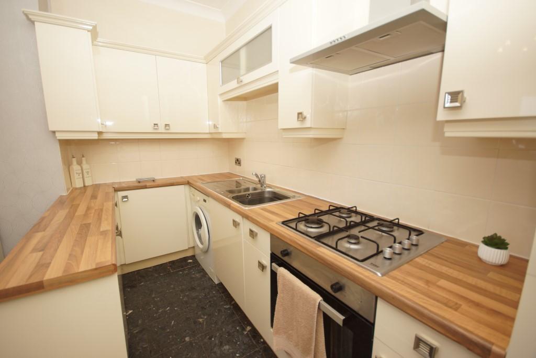
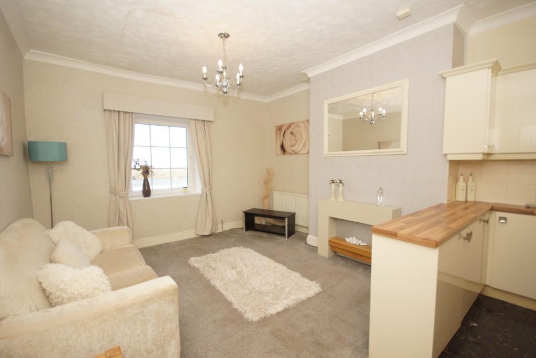
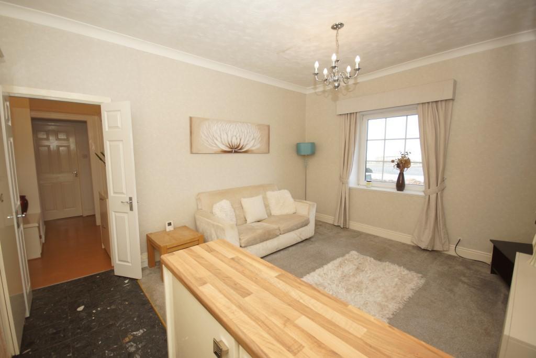
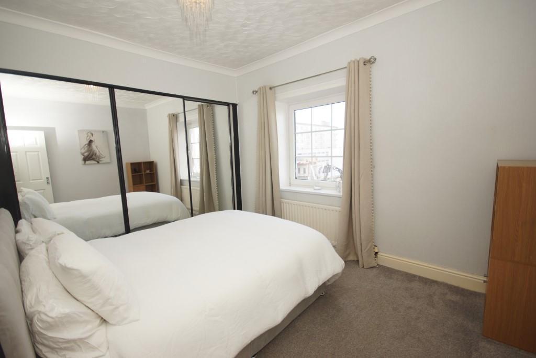
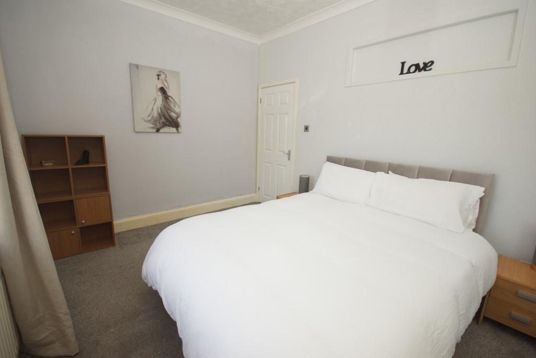
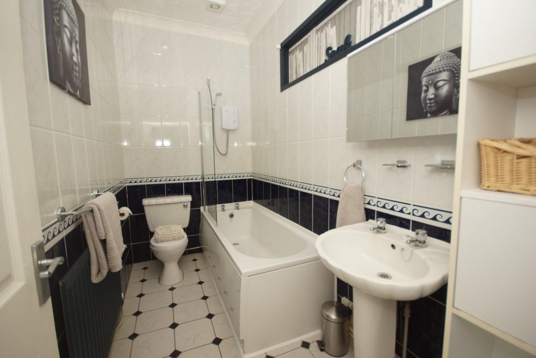
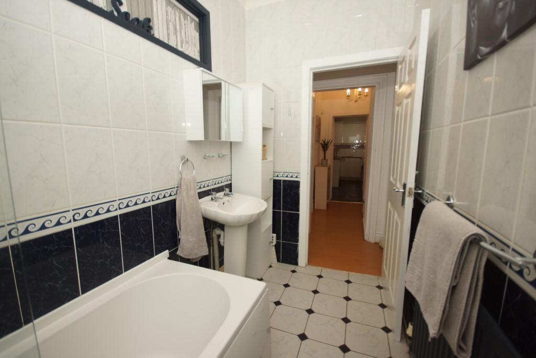
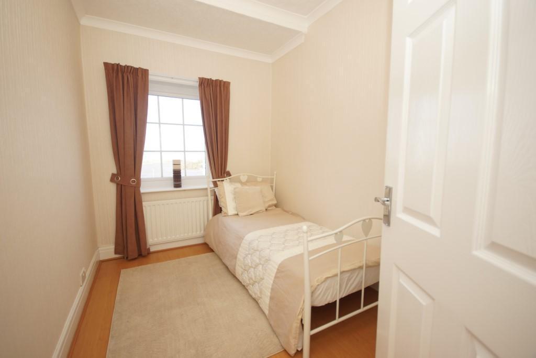
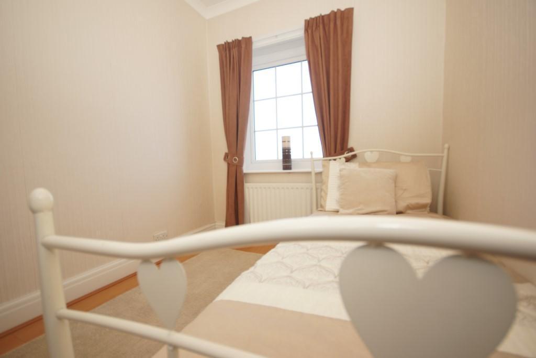
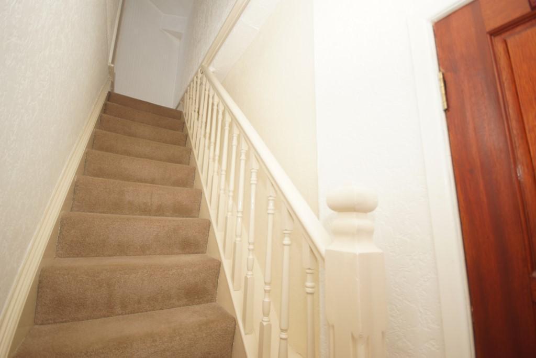
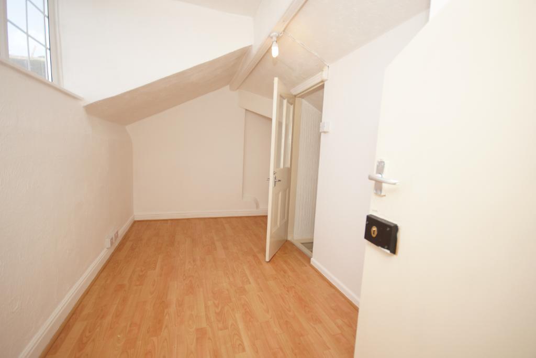
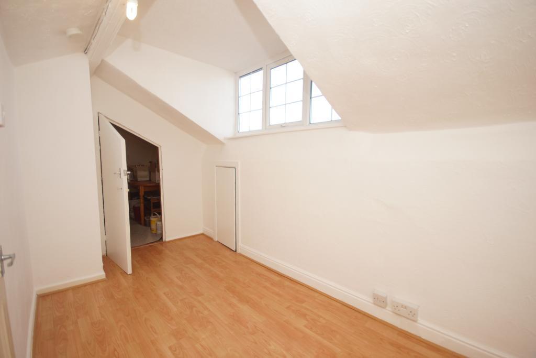
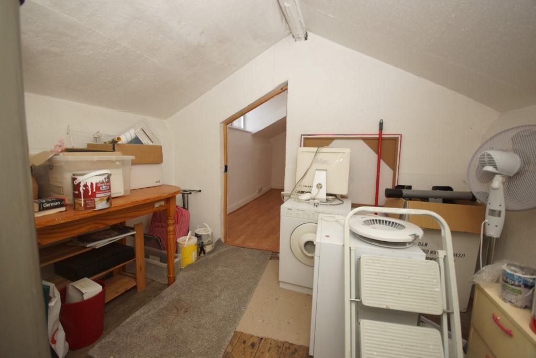
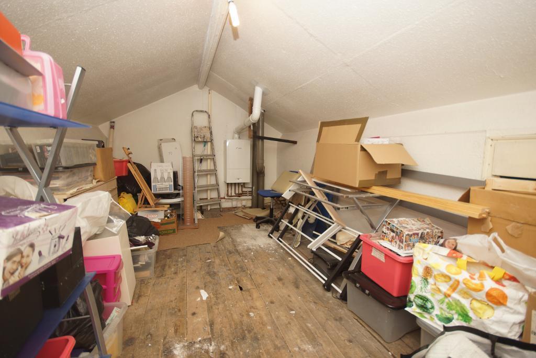
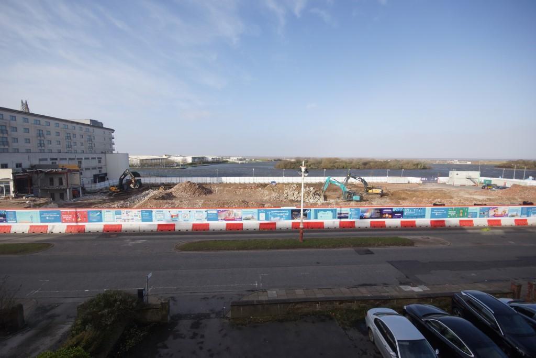
Available TO LET from mid August, is this unique and spacious duplex apartment, set on the second and top floor of a well-maintained building in the heart of Southport. Perfectly positioned directly opposite the new Southport Convention Centre development, this beautifully presented property offers spectacular views across the Irish Sea and Marine Lake.
The apartment is offered in great condition and offers the potential of a long term LET. The main floor comprises a bright and modern open-plan lounge and kitchen area, ideal for relaxing or entertaining, along with two generous size bedrooms. The primary bedroom benefits from a full suite of mirrored wardrobes, and there is a family-sized bathroom with a three-piece suite.
Upstairs, accessed via a staircase from the hallway, are three additional rooms offering fantastic flexibility, perfect for use as a home office, guest room, or additional storage. One of these rooms is fully decorated with glazed windows to the front, offering breathtaking elevated views.
This top-floor position provides a real sense of peace and privacy while still being just moments from Southport"s many shops, restaurants, and attractions. The location also benefits from excellent transport links and proximity to the seafront.
Early viewing is highly recommended to secure this great rental opportunity so call Bailey Estates Lettings team on 01704 564163!
Leave Bailey Estates and head down to the village to the beach access roundabout. Take the 3rd exit along the Marine Drive. Continue over '3' Main & mini roundabouts taking the 2nd exit off the 4th main roundabout onto Fairway. Cross. At the Junction turn right and continue along the Promenade. The building (49) and apartment are located on the left hand side, opposite the new convention centre.
10' 7'' x 8' 9'' (3.25m x 2.68m) (Maximum Measurements)
16' 2'' x 12' 7'' (4.95m x 3.85m)
9' 8'' x 5' 1'' (2.96m x 1.55m)
14' 0'' x 9' 9'' (4.28m x 2.98m)
10' 11'' x 7' 5'' (3.34m x 2.27m)
12' 5'' x 9' 0'' (3.81m x 2.75m)
9' 7'' x 7' 5'' (2.94m x 2.27m)
14' 3'' x 9' 7'' (4.35m x 2.94m)
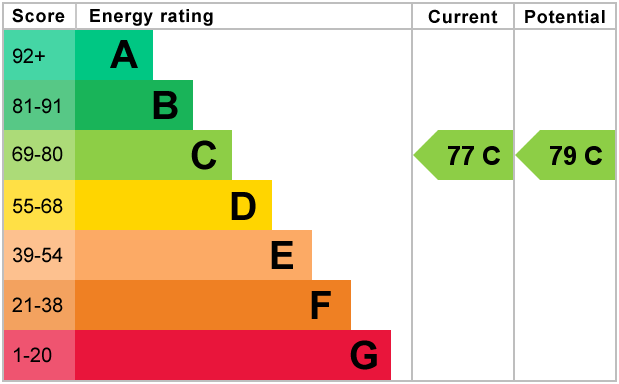
For further information on this property please call 01704 564163 or e-mail [email protected]
Disclaimer: These property details are thought to be correct, though their accuracy cannot be guaranteed and they do not form part of any contract. Please note that Bailey Estates has not tested any apparatus or services and as such cannot verify that they are in working order or fit for their purpose. Although Bailey Estates try to ensure accuracy, measurements used in this brochure may be approximate.
