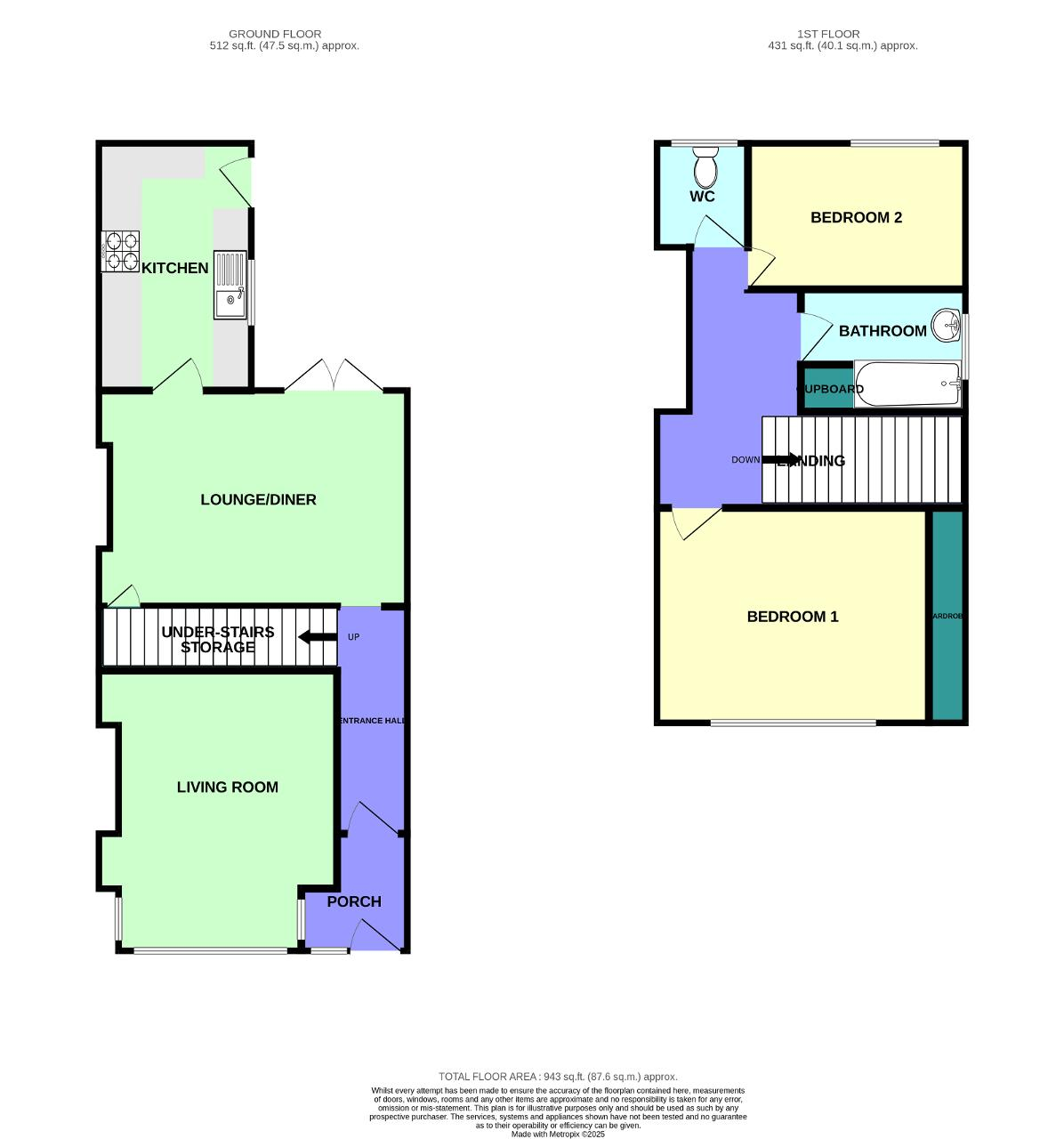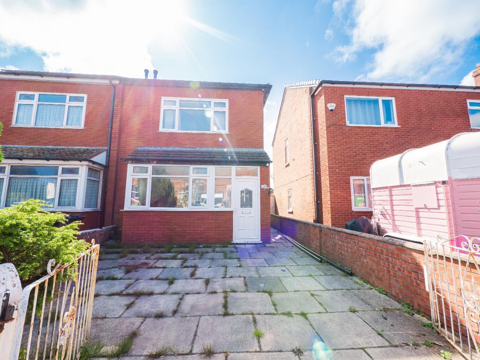
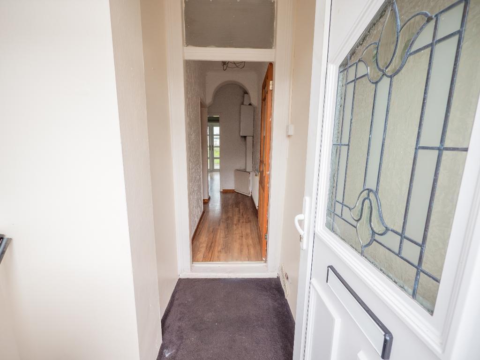
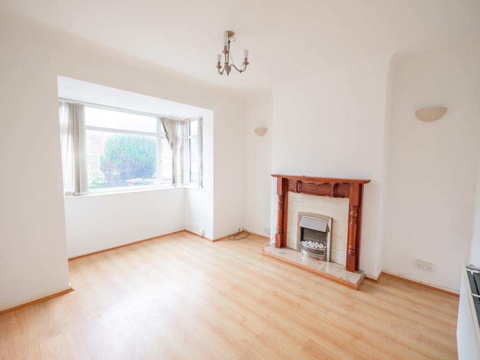

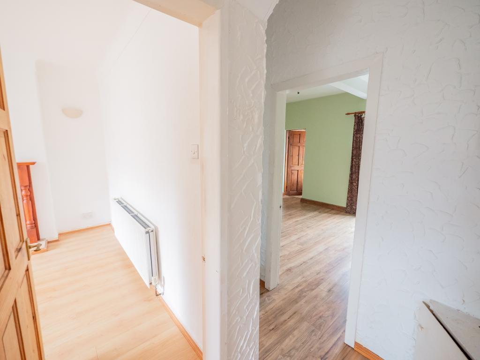
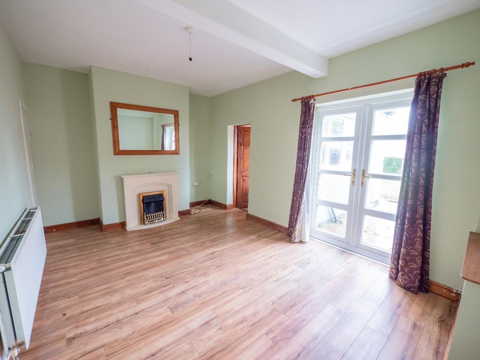
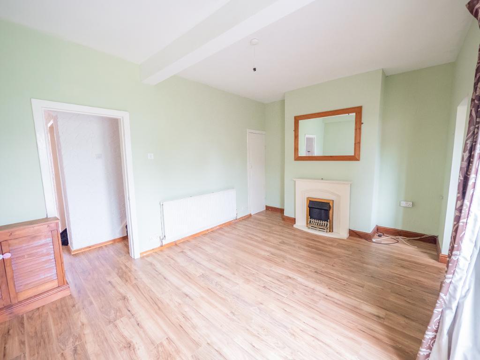

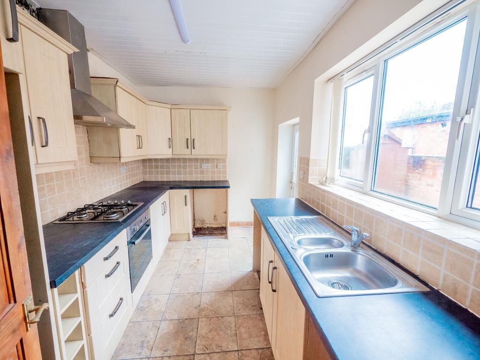
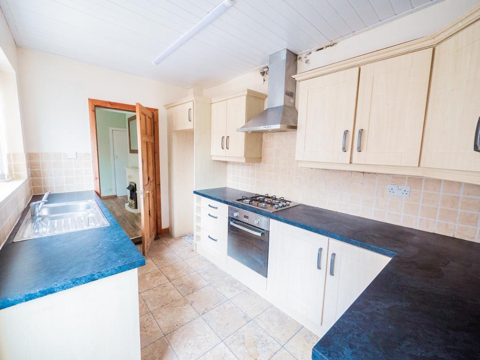
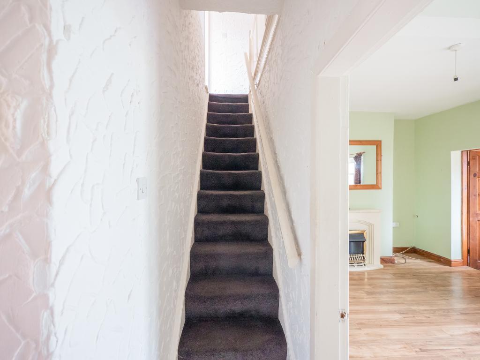
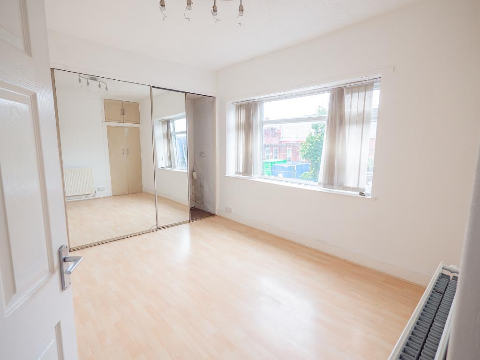
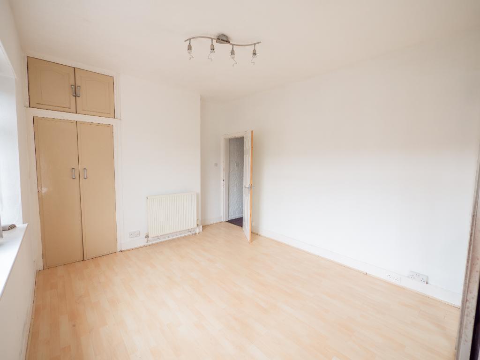
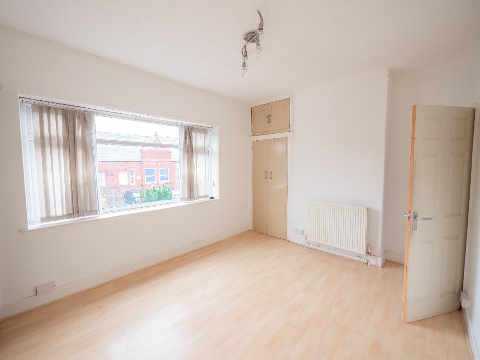

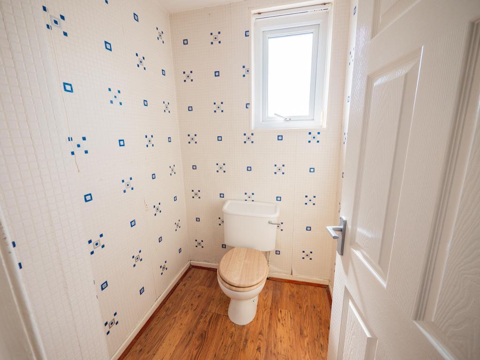
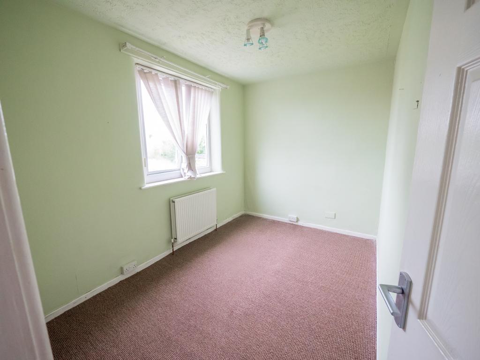
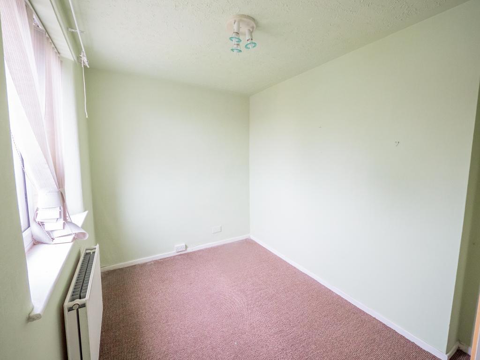
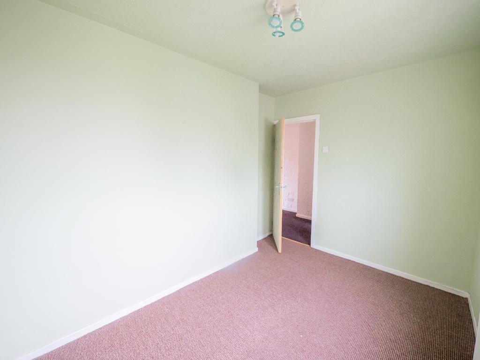
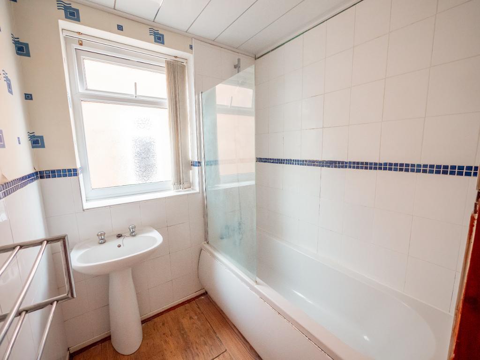
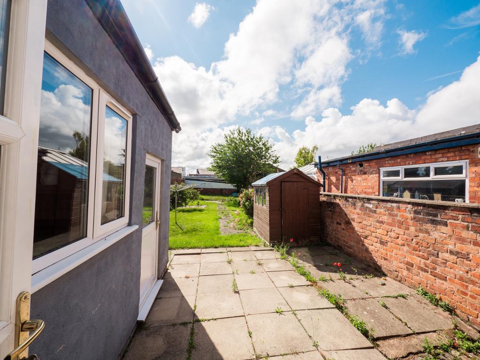
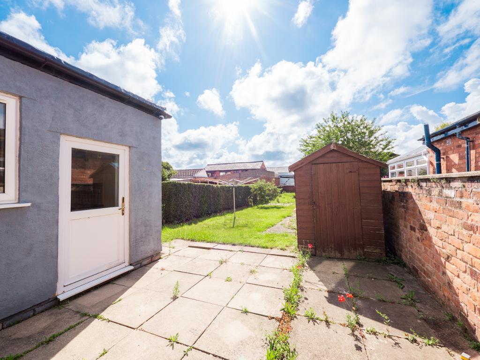
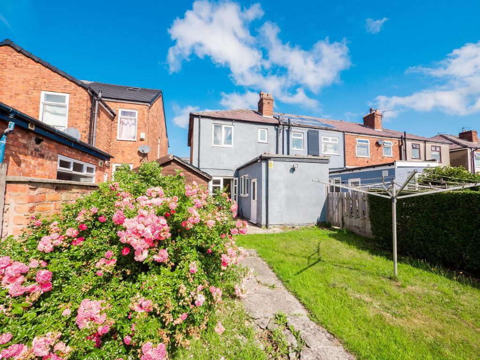

Bailey Estates are thrilled to offer this 2 Bedroom Semi- Detached property located in a popular residential area. This properly offers comfortable living with plenty of space both inside and out.
Downstairs, the property features two generously sized bright and airy reception rooms. The rear reception room flows seamlessly into the kitchen and boasts double doors that open out onto the spacious rear garden, perfect for entertaining or enjoying sunny days at home.
Upstairs, you'll find two good sized bedrooms along with a separate bathroom and WC. Outside, the home continues to impress with off-road parking to the front and a large, rear garden featuring both lawn and paved patio areas.
Located just a short drive from the charming Birkdale Village, the property is also within easy reach of well regarded primary and secondary schools, as well as beautiful local parks.
This lovely home offers the perfect blend of space, location, and potential. An early viewing is highly recommended so please call Bailey Estates Sales team on 01704 564163!
Leave Bailey Estates Birkdale office and head south on Liverpool Road turning left at the traffic lights into Eastbourne Road. Take your second available right into Bury Road and your first left into Matlock Road. The property is located on the right.
5' 10'' x 5' 3'' (1.78m x 1.62m)
10' 11'' x 3' 6'' (3.34m x 1.08m)
13' 9'' x 12' 0'' (4.22m x 3.66m)
10' 9'' x 16' 0'' (3.28m x 4.88m)
12' 3'' x 7' 6'' (3.75m x 2.31m)
13' 0'' x 7' 6'' (3.98m x 2.29m)
10' 7'' x 12' 1'' (3.25m x 3.7m)
10' 11'' x 7' 4'' (3.34m x 2.25m)
5' 1'' x 4' 6'' (1.57m x 1.39m)
8' 2'' x 5' 10'' (2.49m x 1.8m)
Council Tax Banding - B
Local Authority - Sefton Council
Tenure: Freehold
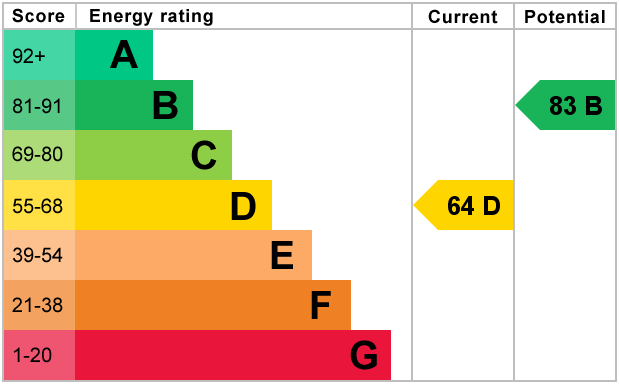
For further information on this property please call 01704 564163 or e-mail [email protected]
Disclaimer: These property details are thought to be correct, though their accuracy cannot be guaranteed and they do not form part of any contract. Please note that Bailey Estates has not tested any apparatus or services and as such cannot verify that they are in working order or fit for their purpose. Although Bailey Estates try to ensure accuracy, measurements used in this brochure may be approximate.
