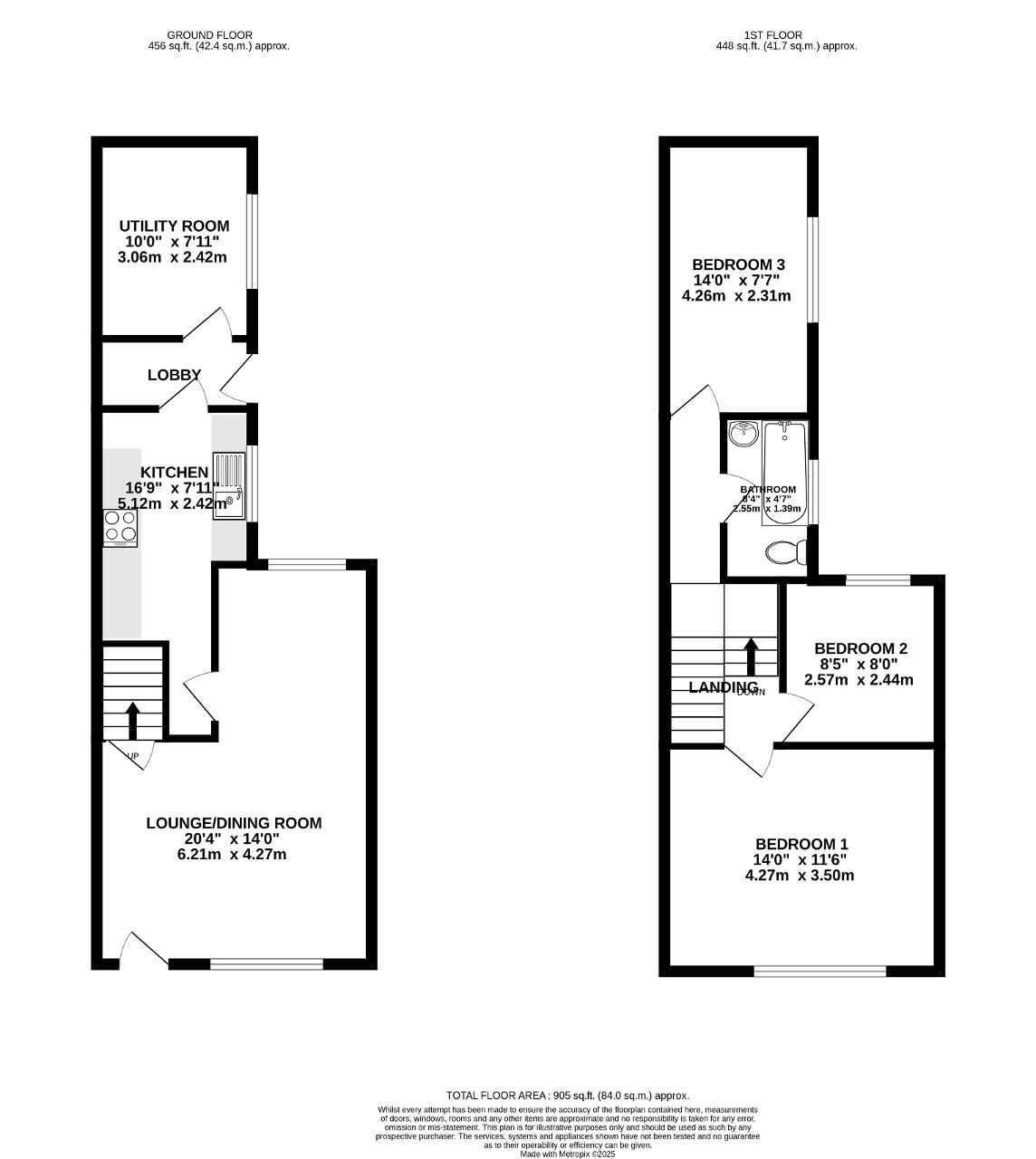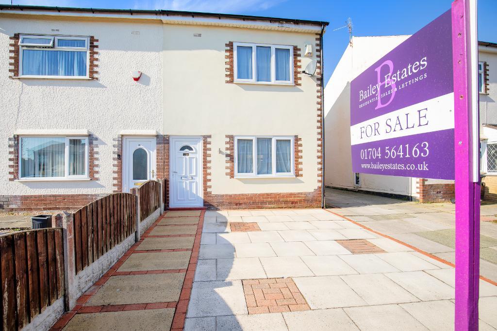
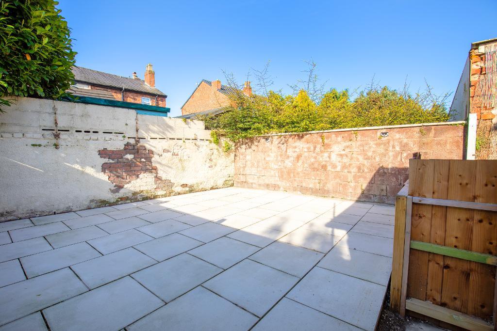
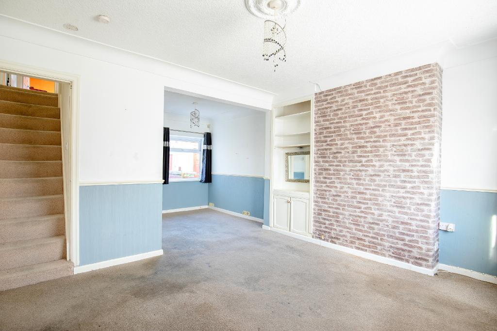
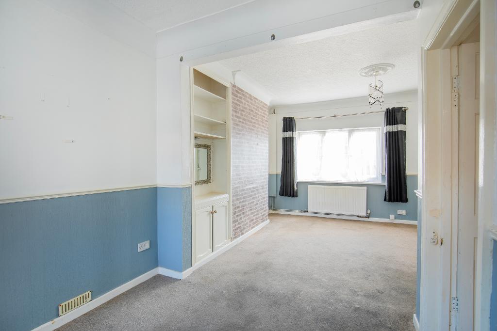
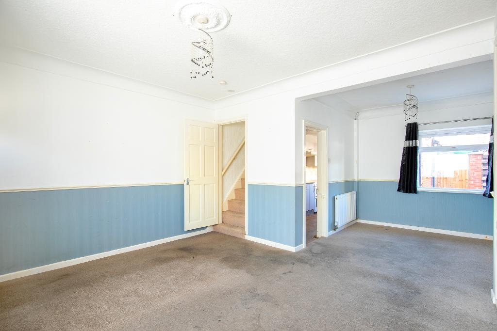
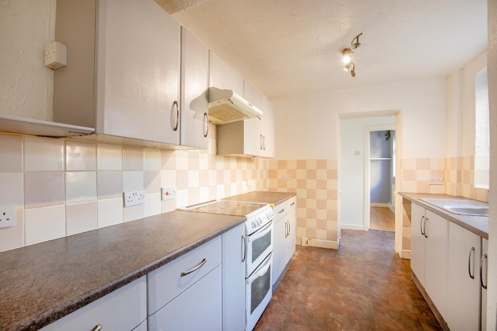
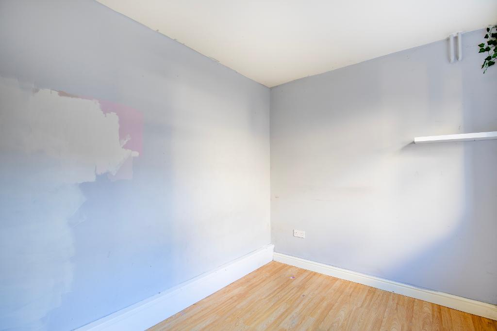
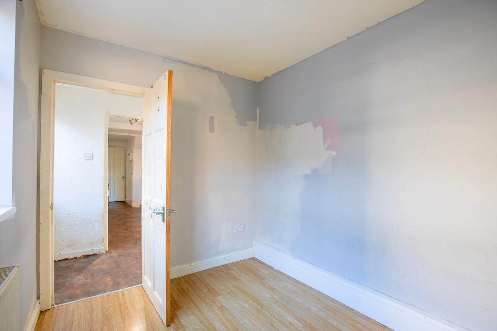
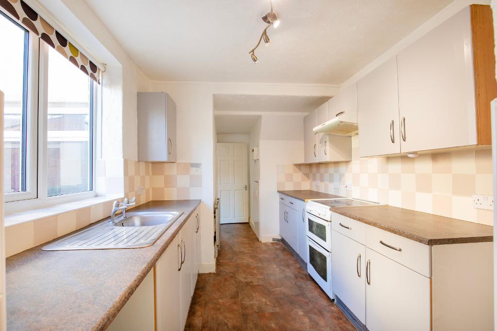
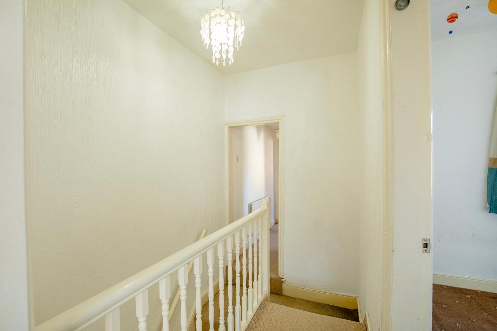
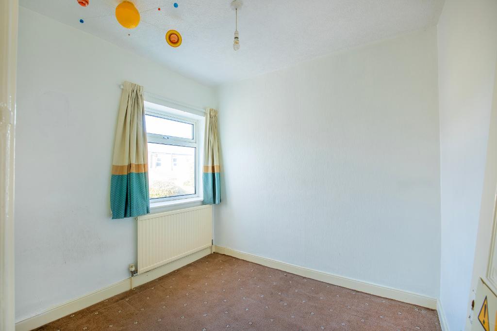
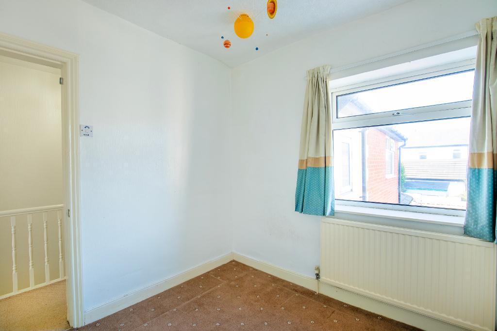
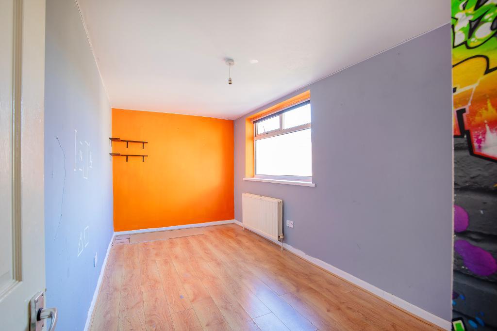
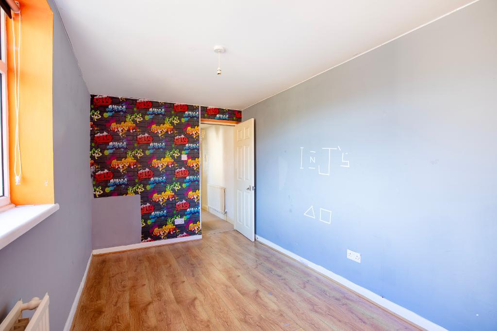
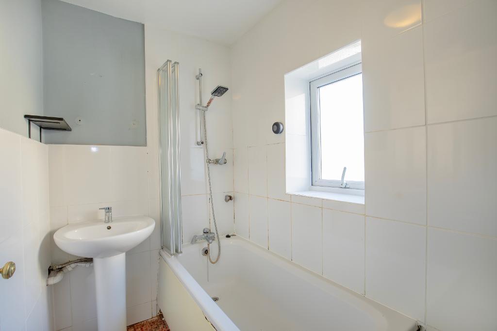
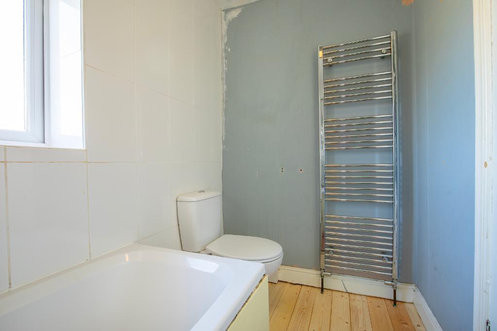
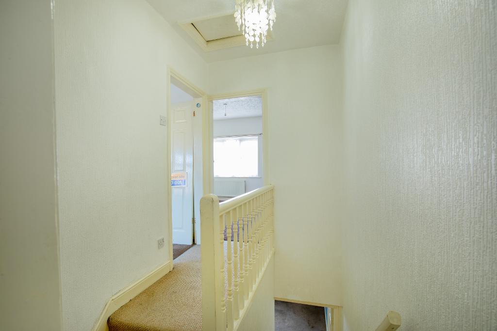
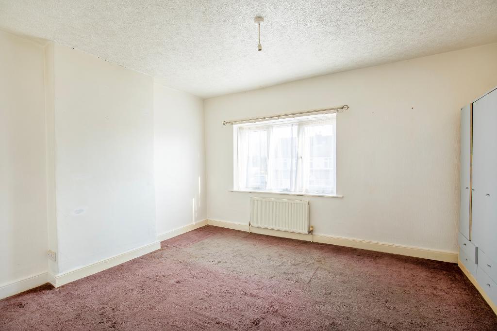
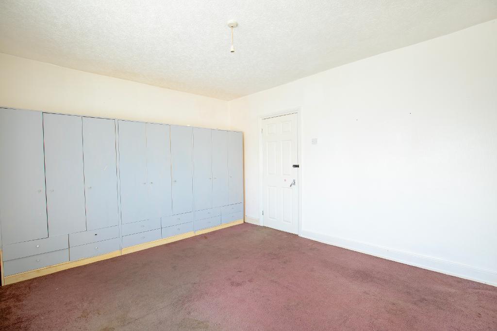
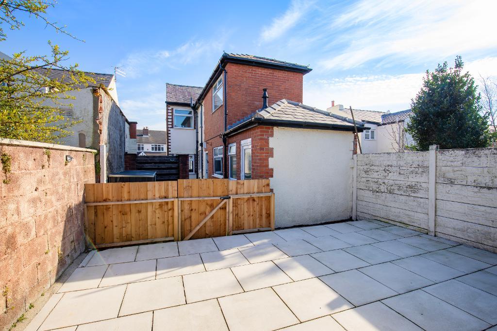
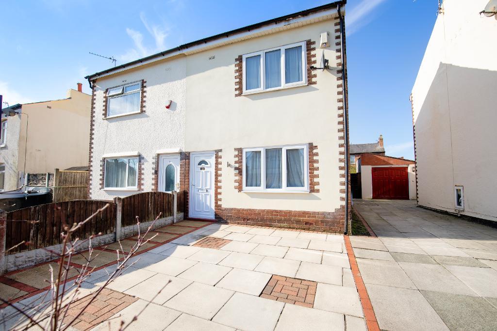
Bailey Estates is delighted to present this three-bedroom semi-detached home, ideally located on Stamford Road in Birkdale.
Situated in a sought-after residential area, this property is within easy reach of well-regarded local schools. Birkdale Village is just a short distance away, offering a range of independent shops, cafés, and restaurants, while excellent public transport links, including Birkdale and Hillside train stations, provide convenient access to Southport, Liverpool, and beyond. Nearby green spaces and coastal walks make this an ideal setting for families and professionals alike.
Upon arrival, a flagged driveway provides off-road parking. Stepping inside, you are welcomed into a spacious lounge/dining room, where dual aspect windows allow natural light to fill the space, creating a bright and airy feel.
A door from the lounge reveals a staircase leading to the first floor, while the dining area provides access to the rear fitted kitchen, which offers ample upper and lower storage units. Beyond the kitchen, a useful lobby area leads to a rear utility room and provides access to the private courtyard garden.
The first floor features a split-level landing. To the rear, a well-sized double bedroom enjoys plenty of natural light, alongside a family bathroom complete with a sink, WC, chrome heated towel rail, and a bath with a shower attachment. A smaller single bedroom is located towards the middle of the landing, while to the front, a spacious double bedroom benefits from a large window.
Externally, the rear courtyard offers a private outdoor space, making it a great spot for summer barbecues or relaxing in the sun.
This property offers an excellent opportunity for buyers looking to create a home suited to their tastes. Contact Bailey Estates today on 01704 564163 to arrange a viewing.
Leaving Bailey Estates office, head south on Liverpool Road then at the traffic lights turn left onto Eastbourne Road. Take the first right onto Kew Road then the first left onto Compton Road. Continue on Compton Road taking the first right onto Stamford Road where this property will be on your right easily identified by a Bailey Estates For Sale board.
20' 4'' x 14' 0'' (6.21m x 4.27m)
16' 9'' x 7' 11'' (5.12m x 2.42m)
3' 6'' x 7' 11'' (1.08m x 2.42m)
10' 0'' x 7' 11'' (3.06m x 2.42m)
19' 8'' x 5' 6'' (6.01m x 1.69m) (maximum measurements)
14' 0'' x 11' 5'' (4.27m x 3.5m)
8' 5'' x 8' 0'' (2.57m x 2.44m)
8' 4'' x 4' 6'' (2.55m x 1.39m)
13' 11'' x 7' 6'' (4.26m x 2.31m)
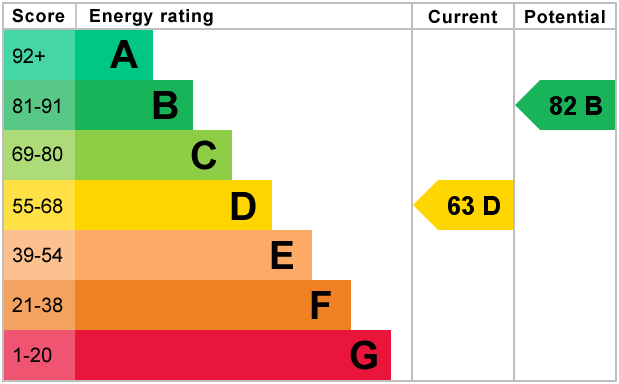
For further information on this property please call 01704 564163 or e-mail [email protected]
Disclaimer: These property details are thought to be correct, though their accuracy cannot be guaranteed and they do not form part of any contract. Please note that Bailey Estates has not tested any apparatus or services and as such cannot verify that they are in working order or fit for their purpose. Although Bailey Estates try to ensure accuracy, measurements used in this brochure may be approximate.
