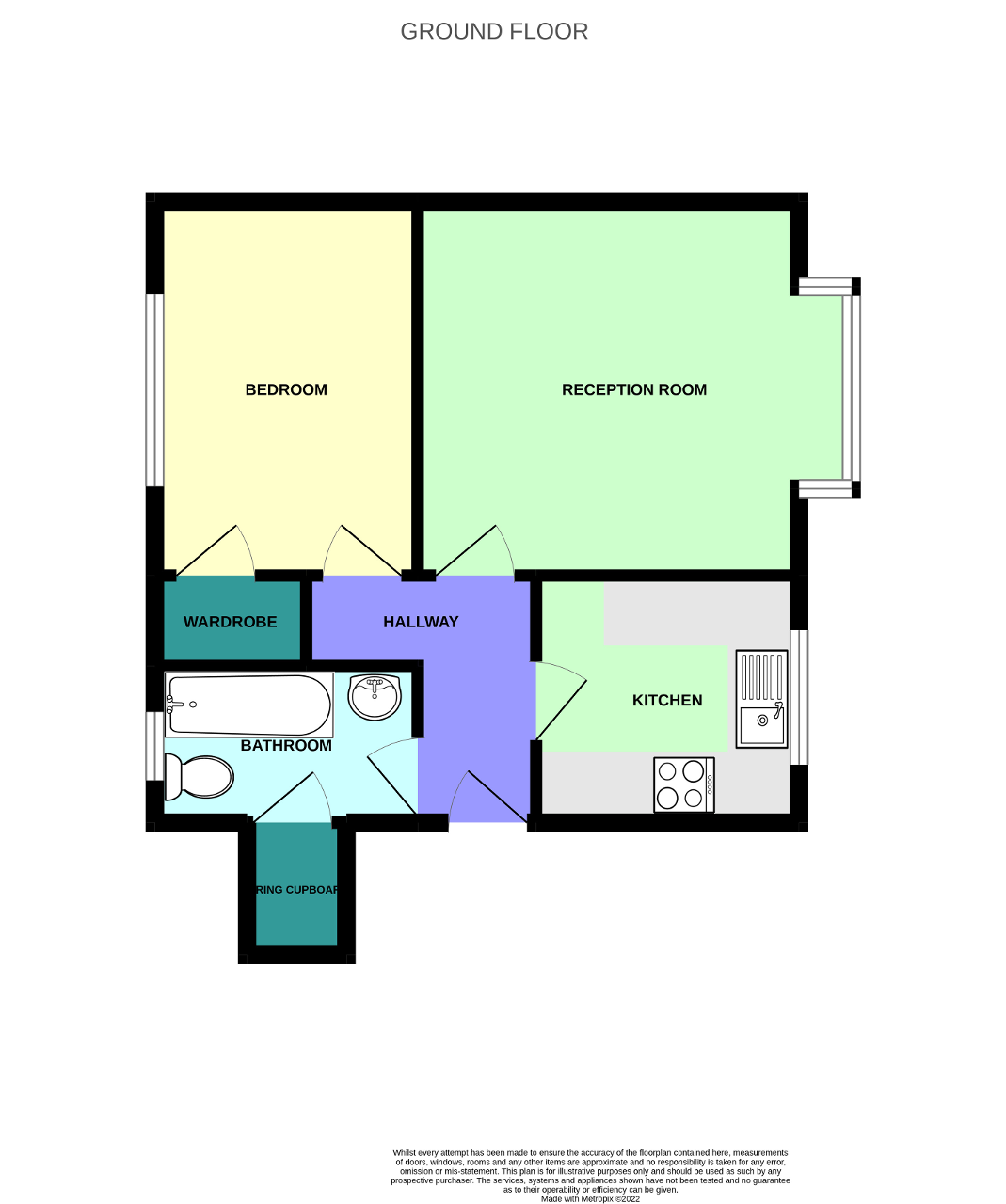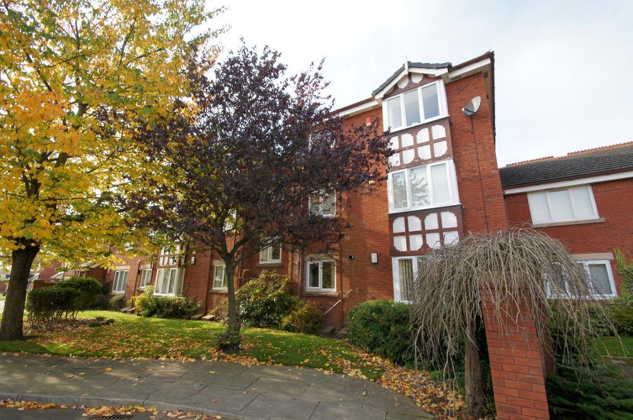
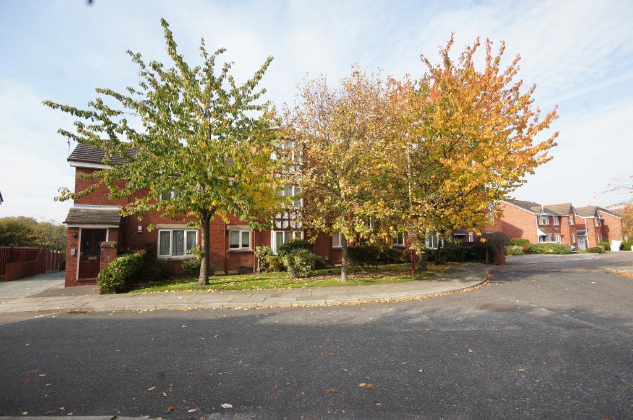
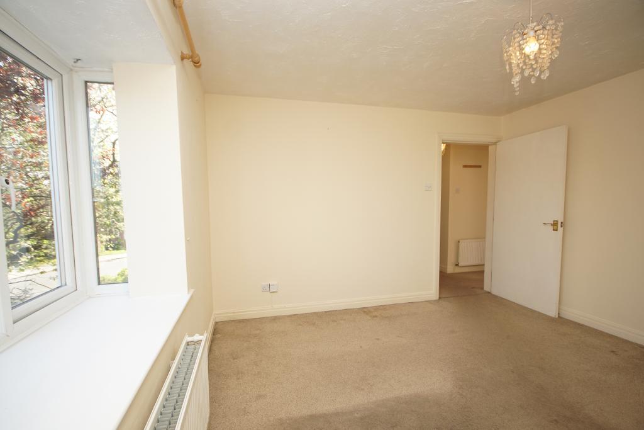
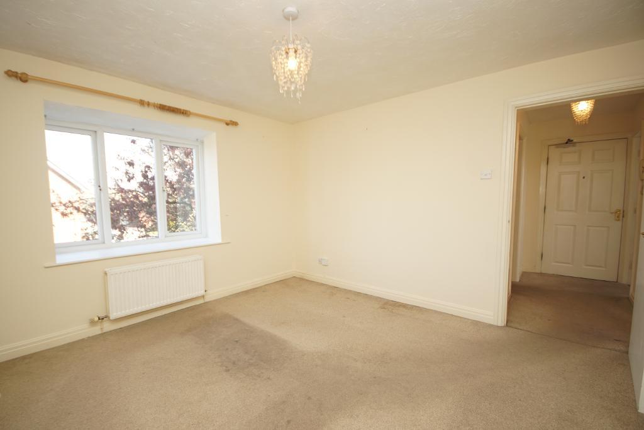
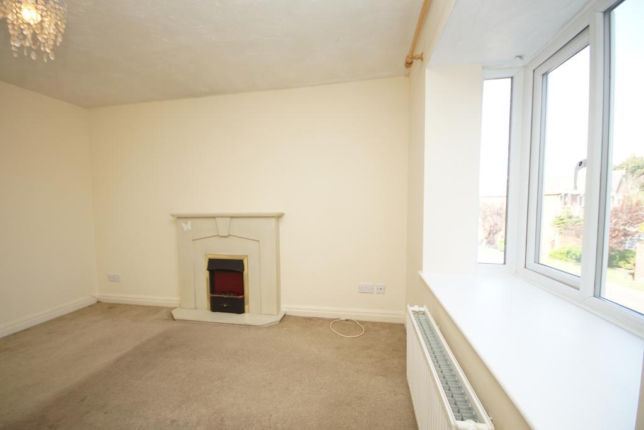
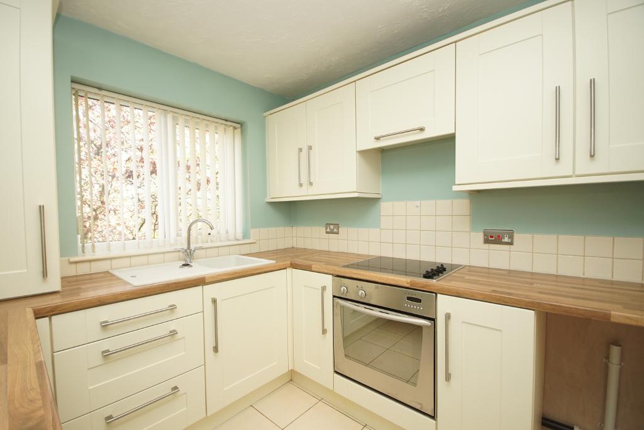
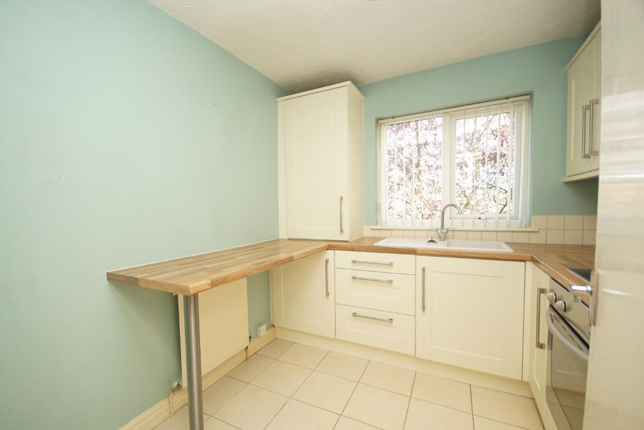
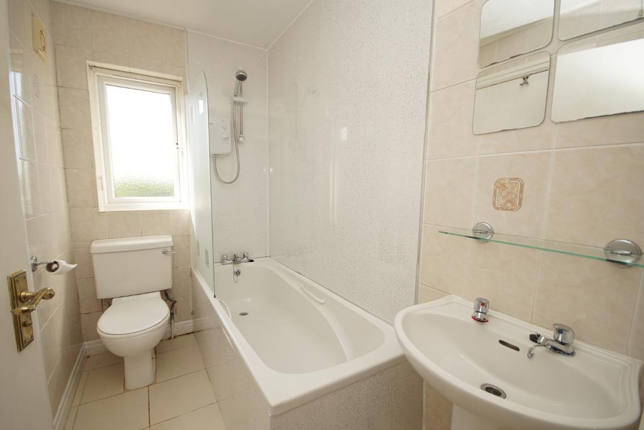
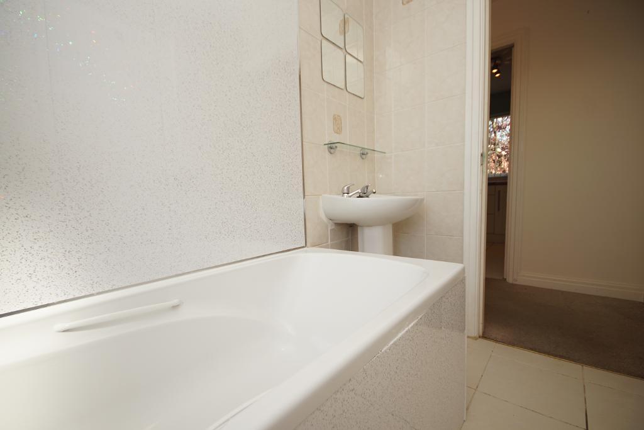
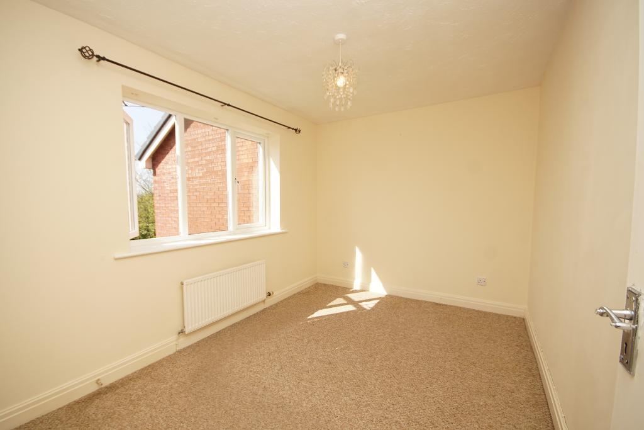
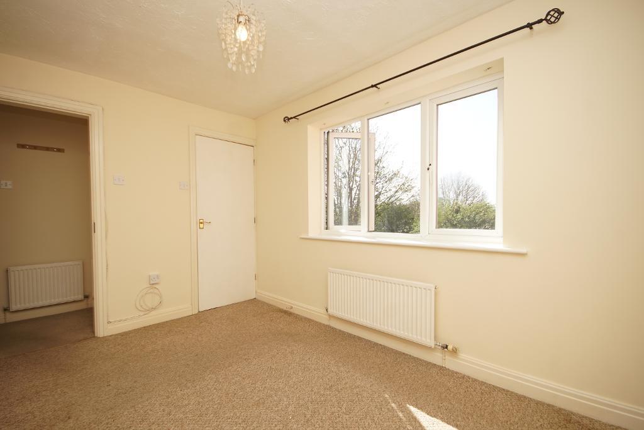
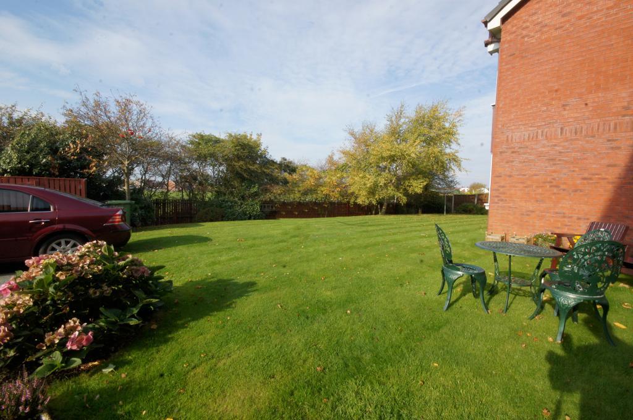
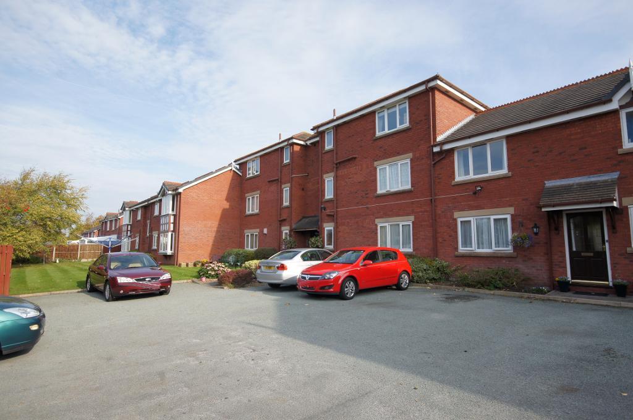
Bailey Estates is pleased to offer for sale with no onward sales chain delay this ideal buy-2-let one-bedroom apartment and/or perfect downsizing residence for a couple or individual buyer.
Located to the first floor of this attractive apartment block and within a cul-de-sac setting of well kept and maintained properties this spacious property is briefly comprising of an inviting entrance hallway, front reception lounge, rear fitted kitchen, double bedroom, and a bathroom with a three piece suite and large airing cupboard.
The apartment is fitted with double glazing and gas central heating. The apartment building has residents parking spaces to the rear aspect and communal gardens to the front and rear. For further information and to arrange an early viewing please call Bailey Estates sales office on - 01704 564163.
Take Eastbank Road out of the town and when arriving at the main junction on Scarisbrick New Road and Ash Street, turn right into Ash Street and first left into Southbank Road. Travel up Southbank Road and as you take the bend Rivermeade will be on your right hand side. Travel to the end of Rivermeade where the apartment building is situated in front of you with access via the rear.
8' 2'' x 6' 6'' (2.5m x 2m) Inviting entrance hallway being 'L' shaped. Door entry phone system. Panelled radiator.
11' 10'' x 13' 8'' (3.62m x 4.2m) (measurements into the bay) Front reception lounge with a bay to the front aspect housing double glazed windows. Panelled radiator mounted below. There is a limestone effect fireplace and hearth to the side wall presently housing an electric fire (not tested).
8' 1'' x 8' 4'' (2.48m x 2.55m) Fitted kitchen with a selection of base and eye level units. Low-level electric oven, four ring hob and high-level extractor hood. Space and services in place for a washing machine and up-right fridge freezer. Panelled radiator fitted below breakfast bar. Double glazed front window.
7' 7'' x 4' 8'' (2.33m x 1.44m) Bathroom with a tiled floor and partially tiled walls. Frost glazed rear window. Good size-side (1.28 x 0.95mtrs) airing storage cupboard. Suite is comprising of a twin grip panelled bath, pedestal sink and low-level flush WC.
11' 10'' x 8' 3'' (3.62m x 2.54m) Rear double bedroom with double glazed rear windows. Unrestricted views down to the garden below. Panelled radiator fitted below. Built-in wardrobe/storage closet (1.46 x 0.85mtrs) with fitted shelving.
The apartment building has residents parking spaces to the rear aspect and communal gardens to the front and rear.
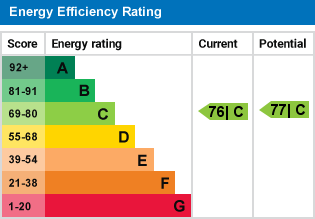
For further information on this property please call 01704 564163 or e-mail [email protected]
Disclaimer: These property details are thought to be correct, though their accuracy cannot be guaranteed and they do not form part of any contract. Please note that Bailey Estates has not tested any apparatus or services and as such cannot verify that they are in working order or fit for their purpose. Although Bailey Estates try to ensure accuracy, measurements used in this brochure may be approximate.
