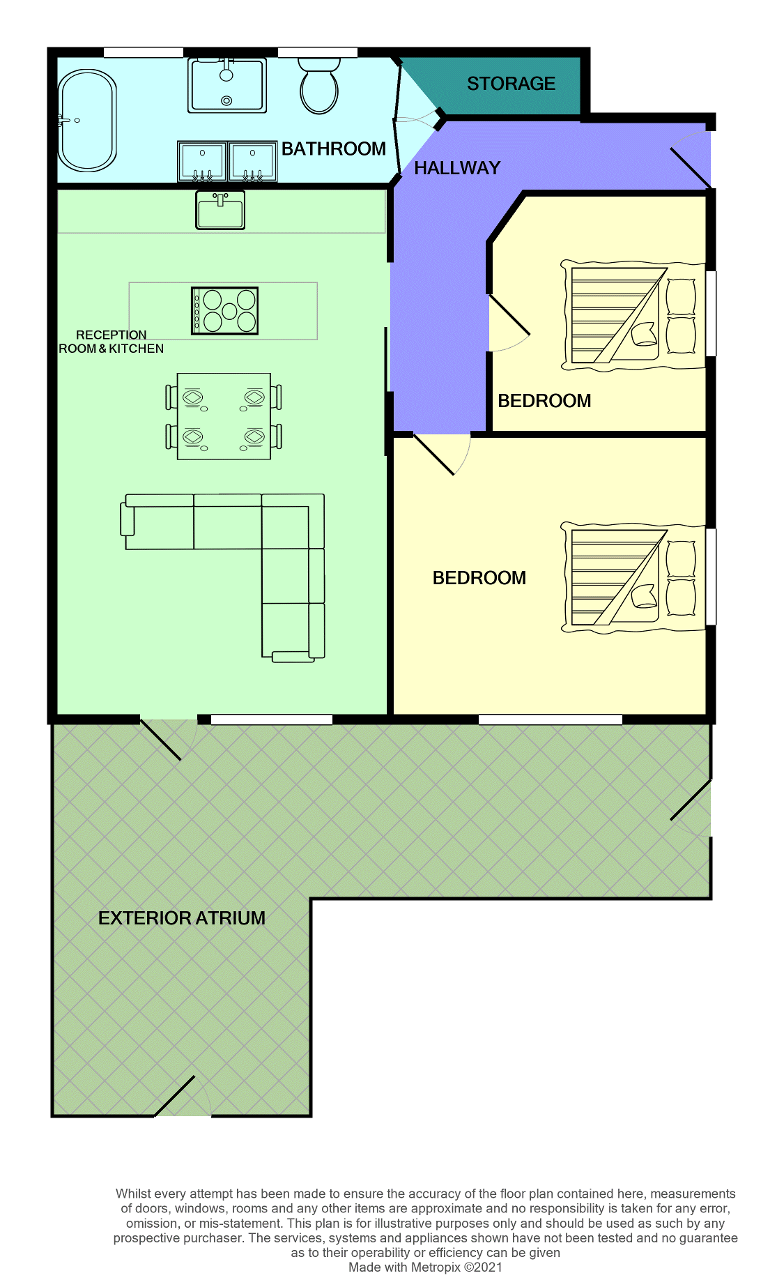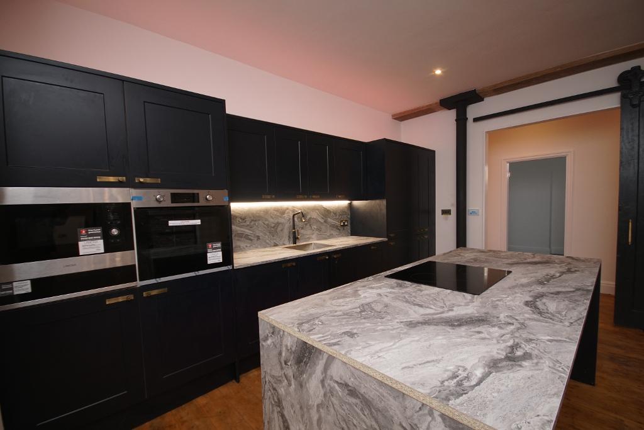
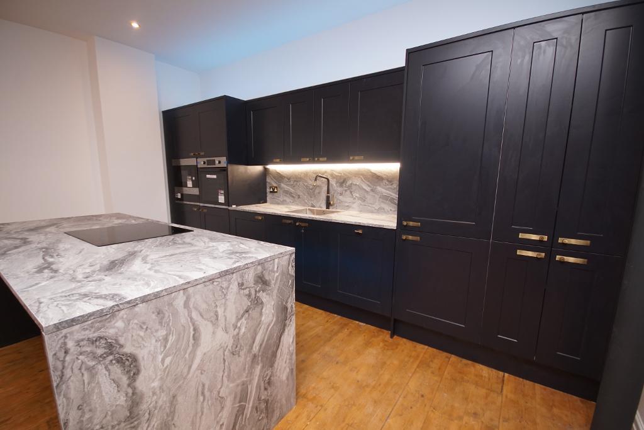
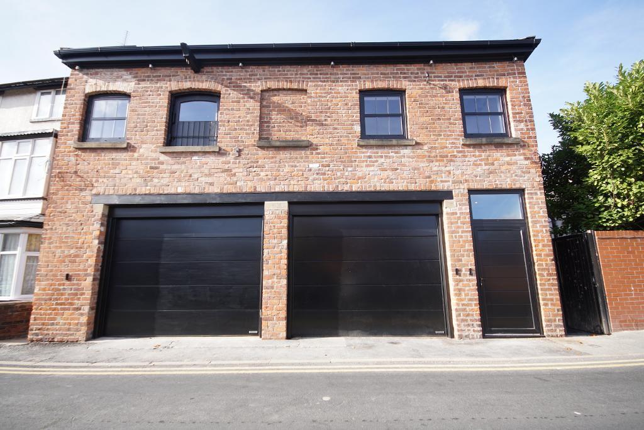
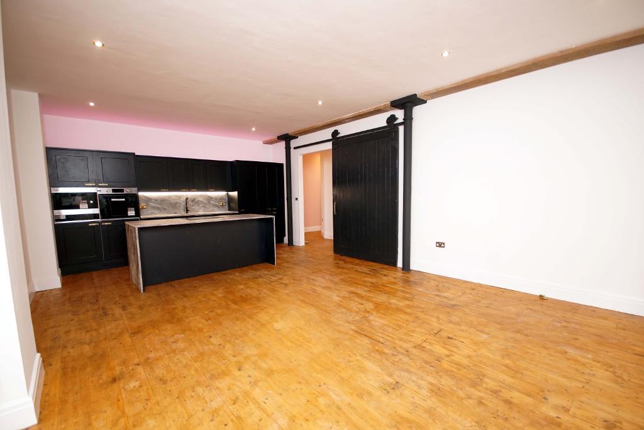
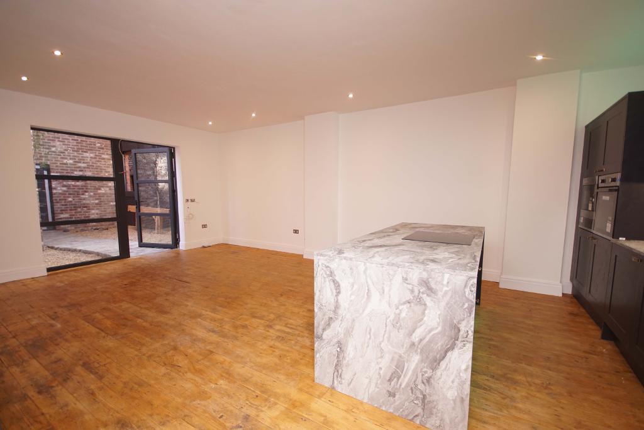
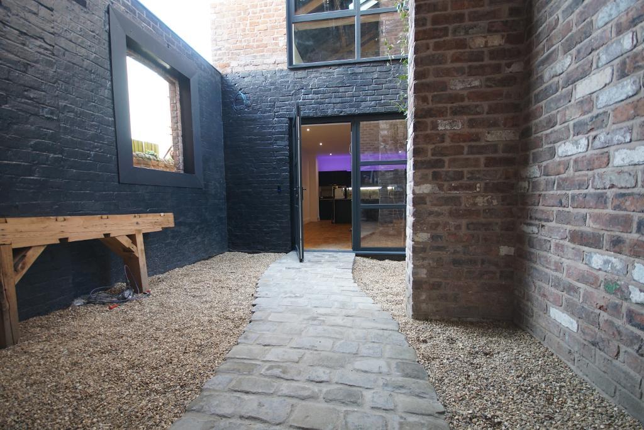
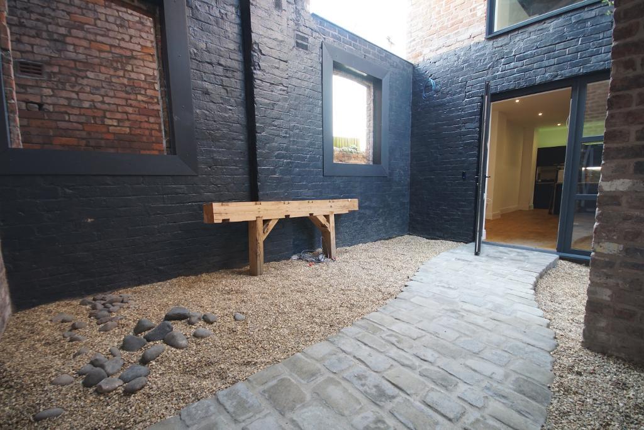
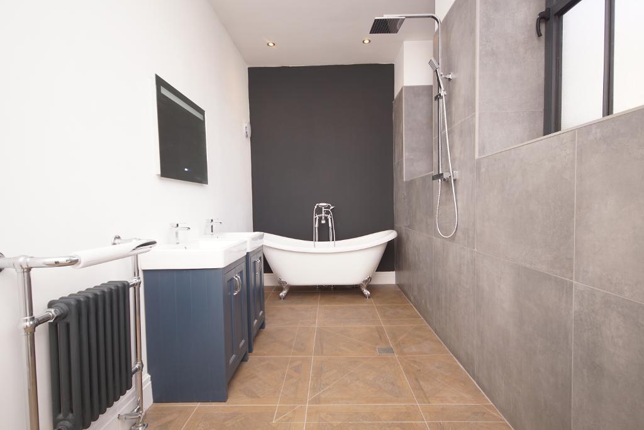
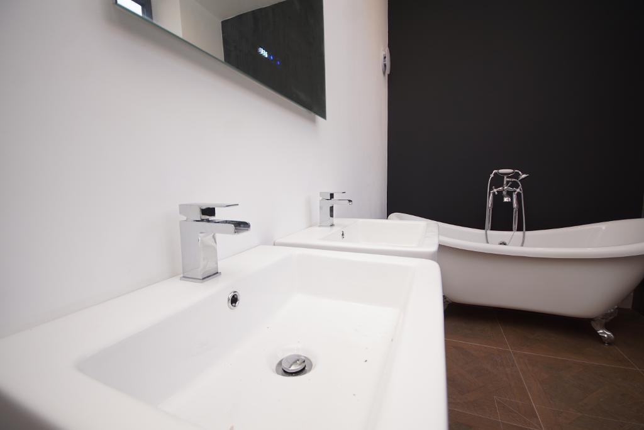
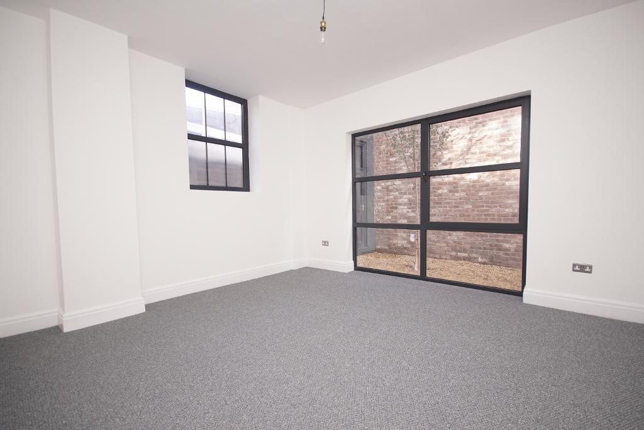
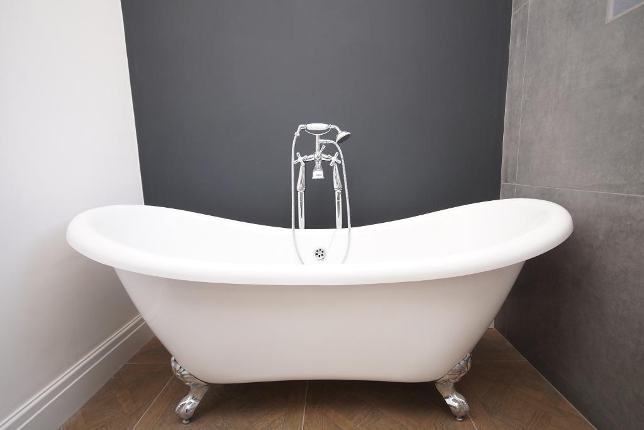
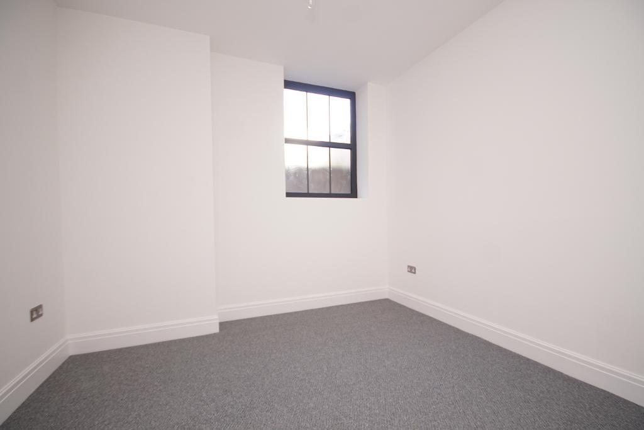
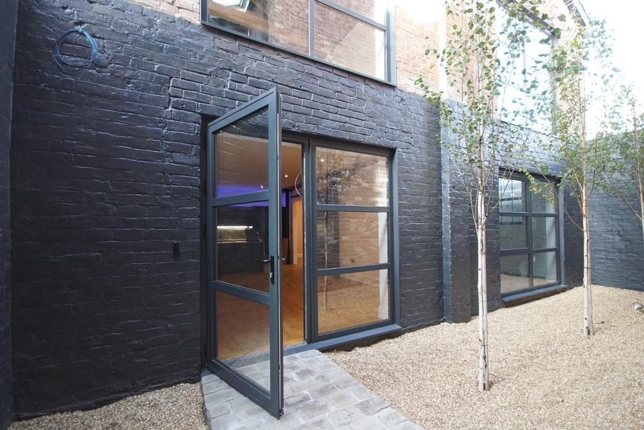
** RENT IS 'FULLY INCLUSIVE' OF ALL UTILITY BILLS (ELEC & WTR), plus WiFi, (excluding council tax, once registered, estimated Band B) **
We are delighted to offer with the potential of a long rental this stunning '2' double bedroom ground floor apartment located within the heart of Southport Centre yet hidden away within its own secluded paradise. Recently built and completed to an excellent standard with state-of-the-art under-floor air-source heating, solar panels, automated entry access, and automated lighting, this is a fabulous residence like no other.
Hidden away from the hustle and bustle and prying eyes, this ground-floor apartment with keypad entry access leads into an inviting 'L' hallway. There is a spacious luxury bathroom/wet room, two double bedrooms, and a fabulous open-plan reception lounge and kitchen with fully integrated appliances.
Within this stylish reception lounge, there is floor to high-level fitted windows and a rear door that opens out to an enclosed private exterior atrium with a selection of trees growing within.
This amazing apartment blends a new contemporary style with original industrial features and character. we are confident that viewers will fall in love with this apartment and want to stay for many years to come. Please call our lettings department for further information.
West Street is located to the rear of Lord Street in the centre of Southport. Local to so many amenities, cafe bars and restaurants. Additional 'pay as you go' parking is available opposite. Our landlord is also exploring options for additional parking - tbc.
16' 1'' x 15' 0'' (4.93m x 4.59m) (Maximum Measurements) Access to the apartment is located off West Street and through a side exterior door with modern keypad access. The door opens into an inviting 'L' shaped hallway with recessed lighting to the ceiling.
17' 8'' x 6' 2'' (5.4m x 1.9m) A spacious and luxury bathroom with fully tiled under heated floor and tiled walls. Twin opaque double glazed windows are presented to the rear aspect. The sanitary wear is comprising of a roll-top ball and claw bath with center taps, twin 'his-&-hers' washbasins mounted over separate vanity storage units, an open wet room shower, and a low-level dual flush WC. A bespoke wall-mounted heated towel rail/radiator is presented to the front wall. Understairs storage closet.
14' 7'' x 13' 4'' (4.46m x 4.08m) Spacious front double bedroom with full height aluminum double glazed windows to the front aspect which provide unrestricted views to the exterior enclosed atrium. The additional side window is at a high level. Underfloor heating fitted throughout.
11' 3'' x 10' 4'' (3.44m x 3.16m) A rear double bedroom with a high-level double glazed aluminum window to the side aspect. Underfloor heating is laid throughout.
24' 11'' x 15' 11'' (7.62m x 4.86m) A spacious and bespoke open plan reception lounge to modern fitted kitchen. Full height rear windows with an adjacent door providing access to an enclosed exterior atrium. A fitted kitchen with a full selection of base and eye level units, and integrated appliances comprising of a mid-height oven, four ring hob, stainless steel sink, dishwasher, fridge freezer, and washing machine. Exposed brick wall to a high level and underfloor heating. Ample space for a dining room table, chairs, and lounge area.
The property benefits from access to an enclosed exterior atrium with planted trees and a decorative paved pathway.
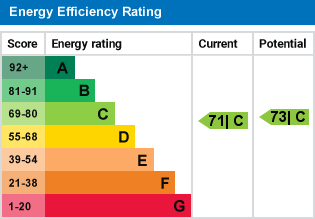
For further information on this property please call 01704 564163 or e-mail [email protected]
Disclaimer: These property details are thought to be correct, though their accuracy cannot be guaranteed and they do not form part of any contract. Please note that Bailey Estates has not tested any apparatus or services and as such cannot verify that they are in working order or fit for their purpose. Although Bailey Estates try to ensure accuracy, measurements used in this brochure may be approximate.
