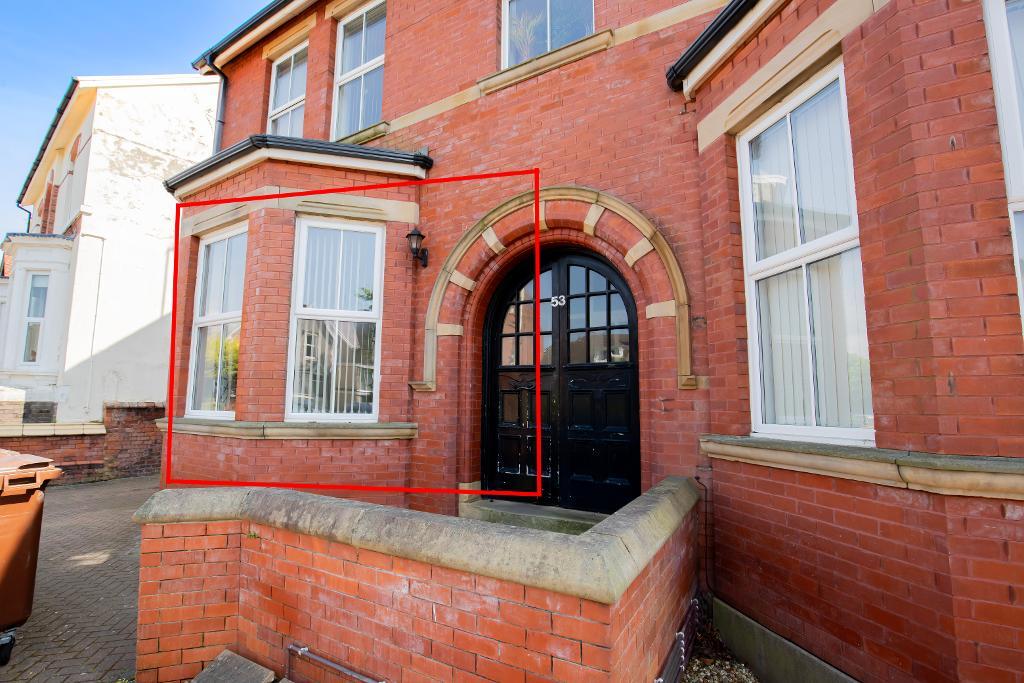





















Available for an immediate rental and with the potential of a long term LET is this stunning ground floor 1 bedroom apartment complete with private exterior of raised decking and a lawned garden. The apartment being spacious, well presented and bright throughout briefly comprises of a reception hallway, rear lounge with double doors leading to decked area and garden, a kitchen complete with integrated appliances, a modern fitted bathroom and a large bright bedroom.
There is also a smaller basement area to this apartment providing a convenient storage space.
Please call Bailey Estates Lettings Department on 01704 564164 for further details and to arrange an early viewing.
Leaving Bailey Estates travel down through the village over the train tracks and then right at the 2nd set of lights in to Lulworth Road. Continue down until you reach the roundabout at Lord Street West and take the 4th exit in to Duke Street. Travel up Duke Street and take the 3rd exit on the left which is Princess Street where the apartment is located on the right hand side.
Impressive entrance via exterior steps and through double doors leading in through to wooden floor, high ceiling hallway reception and entrance to your upper ground floor apartment.
8' 0'' x 8' 2'' (2.44m x 2.49m) Front door leading in to good size hallway reception. Ornate coving to high level perimeter, chrome recessed lighting to ceiling and frost glazed window to side aspect. Door entry phone system to the front wall, CH control panel and double panelled radiator to low level. Door leading to...
17' 5'' x 14' 5'' (5.33m x 4.4m) Large and spacious bedroom opening up in to high ceiling bay, fitted with uPVC double glazed windows to front aspect with wood panelling below. Chrome plated electrical sockets and light switch with chrome recessed lights to ceiling. Double panelled radiator to side wall
8' 7'' x 6' 7'' (2.62m x 2.03m) Chrome recessed lighting to ceiling with dark tiled flooring and sand stone style tiles fitted throughout to all walls. Frost glazed window to side aspect with extractor to wall at high level. Bathroom suite comprises of dual flush low-level WC, wall mounted pedestal sink unit, feature bevelled panelled bath with similar styled glass shower screen and 'Triton' electric shower unit.
15' 6'' x 13' 6'' (4.74m x 4.14m) Solid wood door opens through in to a bright spacious lounge with double French style uPVC doors directly out on to raised decking and lawned garden beyond. Within the lounge there is recessed chrome lighting to the ceiling and ornate coving to high level. Archway leads directly in to...
8' 7'' x 8' 2'' (2.62m x 2.5m) Cream high gloss full kitchen range of units with integrated appliances comprising of a fridge/freezer, dishwasher, washing machine, low level electric oven, 4 ring gas hob and overhead extractor. Contrasting tiled splash back throughout with recessed chrome lighting to ceiling with extractor mounted to high level. Picture window fitted to rear aspect.
25' 11'' x 7' 5'' (7.92m x 2.28m) Steps leading down to basement complete with lighting and shelving. Reduced head height (1.47mtr) but abundance of space for storage and shelving. Walls decorated with original Victorian tiling.
Leading out through uPVC double doors from the lounge on to private large raised decking area. Steps lead down on to newly paved patio courtyard and on to lawned garden enclosed with high level fencing and gate to side access.
Council Tax Banding - A
Local Authority - Sefton Council

For further information on this property please call 01704 564163 or e-mail [email protected]
Disclaimer: These property details are thought to be correct, though their accuracy cannot be guaranteed and they do not form part of any contract. Please note that Bailey Estates has not tested any apparatus or services and as such cannot verify that they are in working order or fit for their purpose. Although Bailey Estates try to ensure accuracy, measurements used in this brochure may be approximate.

