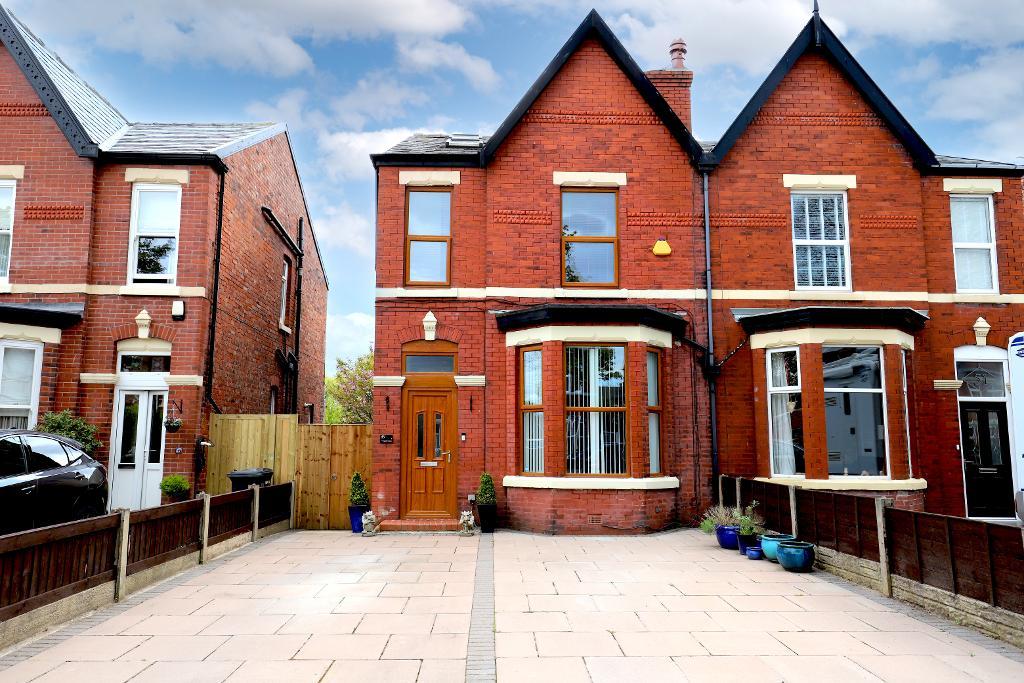
































Bailey Estates is proud to offer for sale this wonderfully presented '4' bedroom semi detached home presented over four floors and being of an impeccable condition throughout. Situated in the established residential setting of Cedar Street Southport close to many favourable schools, general amenities and public transport routes this is an ideal home for a growing family looking for a turn-key home.
Being well maintained and tastefully presented throughout the property is briefly comprising to the ground floor of an inviting and spacious entrance hallway, a front reception lounge, good size dining room and kitchen.
To the first floor there are 3 bedrooms and a fitted family bathroom which benefits from a four piece suite. To the second floor there is the 4th spacious bedroom with additional ample storage area. The property also has full uPVC double glazing and gas central heating throughout.
To the front exterior is a hard standing modern block paved driveway with ample parking provision for 2 family size vehicles, and there is a side gate providing access to the rear of the property. To the rear is a paved patio area housing a purpose built outhouse for outdoor storage following on to a grass laid lawn.
This is a stunning home which is worthy of a very early viewing to appreciate everything it has to offer. We encourage you not to delay, and book a viewing today. Please call Bailey Estate on 01704 564163.
Leaving Bailey Estates office head south on Liverpool Road turning left at the traffic lights into Eastbourne Road. Travel along until you arrive at Portland Street. Turn right here and then left onto Cedar Street where the property will be marked by a For Sale board on your right.
4' 0'' x 2' 7'' (1.22m x 0.8m) Enclosed front storm porch with a wood effect uPVC glazed exterior door and a tiled floor laid within.
16' 2'' x 6' 4'' (4.95m x 1.94m) Inviting entrance hallway with a wood flooring laid throughout and panelled radiator mounted to the side wall. Stairs to the side rise to the first floor. Ornate coving to the high perimeter and a uPVc glazed side window.
14' 10'' x 12' 11'' (4.53m x 3.96m) A tastefully decorated and presented front reception lounge with a bay to the front aspect housing uPVC glazed windows. Panelled radiator presented to the interior side wall. Decorative moulding and coving to the ceiling. Wood flooring laid throughout. To the side chimney breast is a marble effect fire surround housing a coal effect living flame gas fire.
13' 0'' x 13' 5'' (3.97m x 4.1m) A tastefully decorated and presented rear dining room with uPVC glazed French doors allowing access to the rear garden. Tiled floor laid throughout. Panelled radiator. A period fireplace is presented to the side chimney breast.
10' 5'' x 11' 5'' (3.2m x 3.48m) Modern rear fitted kitchen with a tiled floor and uPVC glazed side window. A uPVC glazed and panelled side door allows access to the rear exterior. A selection of base and eye level units with a fitted extractor hood and stainless steel sink and drainer. The kitchen provides ample space for free standing appliances, i.e. washing machine, fridge/freezer and freestanding cooker. Panelled radiator. Under stairs good size storage room with a uPVC glazed side window.
1st floor landing with a spindle balustrade banister rail. Stairs continue to the second floor. Light presented to the centre ceiling.
15' 8'' x 12' 7'' (4.8m x 3.85m) Spacious master bedroom with twin uPVC glazed front window and a panelled radiator. Wood effect flooring laid throughout. The bedroom benefits from a moder set of sliding door wardrobes and built-in fitted closets to the exterior side wall. Period fireplace set to the side chimney breast.
9' 8'' x 5' 4'' (2.96m x 1.65m) Attractive family bathroom with a soft cushion contrasting tiled effect flooring and a uPVC frosted glazed side window. The suite is comprising of a roll top bath with centre taps, pedestal sink, low-level flush WC and separate shower. Panelled radiator presented below the window. Walls tiled to mid-height.
11' 1'' x 8' 10'' (3.39m x 2.7m) Rear Bedroom with a uPVC glazed rear window and a panelled radiator. Built-in fitted closet.
8' 2'' x 10' 3'' (2.49m x 3.14m) (maximum measurements) uPVC glazed rear window. Panelled radiator to the internal side wall.
8' 4'' x 3' 4'' (2.55m x 1.05m) Second floor landing with a centre light fitting and spindle balustrade banister rail. Skylight window.
12' 11'' x 12' 11'' (3.95m x 3.95m) (maximum measurements/reduced head space) 2nd floor loft space has been adapted to create a unique and spacious 4th bedroom which offers three separate areas with storage space to a lower level. Ample space for sleeping and resting. Two skylight windows.
Spacious front exterior with a hardstanding driveway providing parking for a minimum of two family size vehicles. Side gate allows access to the rear.
Fabulous family size rear garden boasting a modern block paved patio terrace area to the immediate rear aspect that in turn opens out onto a grass laid to lawn. A major bonus is the two timber framed storage sheds and timber framed summer house within the garden.
Our client has advised that the loft conversion was inspected by The Building Regulations made under section 1(3) of The Building Act 1984 in February 2006 and has Sefton building regulation sign off for a 4th bedroom.
Council Tax Banding - C
Local Authority - Sefton Council
Tenure: Freehold

For further information on this property please call 01704 564163 or e-mail [email protected]
Disclaimer: These property details are thought to be correct, though their accuracy cannot be guaranteed and they do not form part of any contract. Please note that Bailey Estates has not tested any apparatus or services and as such cannot verify that they are in working order or fit for their purpose. Although Bailey Estates try to ensure accuracy, measurements used in this brochure may be approximate.

