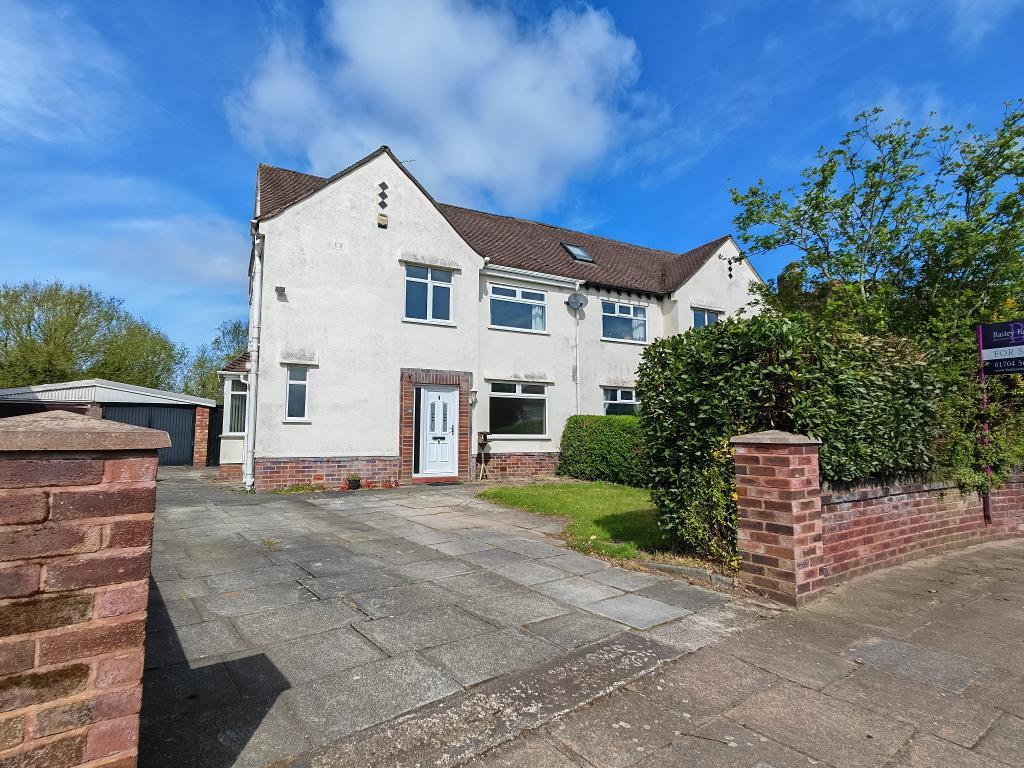
































Being sold with no onward sales chain delay within a very sought after setting of Hillside Southport stands this spacious '4' bedroom semi-detached family home. Presented over three floors with uPVC double glazing and full GCH, this fabulous property is ideally located for popular high schools, numerous sporting clubs, namely Royal Birkdale, and Hillside Golf Club Hillside train station and many general amenities. With the sand hills only moments away this is also an ideal setting for dog walkers.
To the ground floor, there is an inviting entrance hallway, under-stairs cloak cupboard, separate cloak/WC, main reception lounge, a dining room that is open to a modern fitted rear kitchen and rear sunroom/conservatory.
To the first floor, there is a family bathroom with a modern fitted suite, three good size bedrooms, and stairs that rise to the second floor. Within the second floor, there is a large principal bedroom with its own en-suite shower room.
To the front exterior, the property provides a driveway for off-road parking and grass laid to lawn garden to the immediate front aspect. The driveway continues alongside the house to a detached garage and an enclosed rear garden with high sided panelled fencing offering an element of privacy and security within.
With full vacant possession and no chain delay, this is an ideal home to be purchased and moved in to, in time for the start of summer. Please call our sales department on - 01704 564163 today.
Leave Bailey Estates Birkdale office and head south on Liverpool Road. After approximately one mile you will arrive at Sandon Road on your right. Take Sandon Road until the end and cross over the junction into Lynton Road. Continue along Lynton Road. The property is located on the right-hand side.
13' 4'' x 8' 2'' (4.07m x 2.5m) (Maximum measurements) Inviting entrance hallway with a dark wood effect flooring laid throughout. uPVC panelled and glazed front door. Under stairs cloak cupboard. Panelled radiator.
5' 6'' x 2' 9'' (1.7m x 0.85m) Separate Cloak/WC. uPVC decorative glazed side window. Dark wood effect flooring. The suite is comprising of a corner sink over vanity unit, and a low-level flush WC.
17' 9'' x 13' 11'' (5.42m x 4.26m) Spacious and attractive family reception lounge. uPVC glazed front window with a panelled radiator presented below. Rear French uPVC glazed door opens through into the sunroom. An open Limestone fireplace is presented to the side chimney breast.
13' 8'' x 12' 5'' (4.2m x 3.81m) The rear dining room is open plan to the rear kitchen separated by a conveniently located breakfast bar. There is a bay to the side aspect housing uPVC glazed side windows. To the chimney breast, there is a modern log effect gas fire. Fitted storage cupboards to the side of the chimney breast. Dark wood effect flooring continues throughout.
14' 4'' x 6' 9'' (4.38m x 2.08m) A modern fitted rear kitchen with appliances comprising of a double oven and hob, and a fitted sink and drainer. There is ample space and services in place for an American style Fridge Freezer, and under counter electrical appliances, i,e, washing machine & dishwasher. The kitchen is complemented with a range of base and eye level storage units, fitted extractor hood, and a centre breakfast bar. Side doors provide access to the side driveway and internal sunroom.
9' 4'' x 7' 6'' (2.86m x 2.3m) uPVC glazed rear conservatory/sunroom. Rear door to the garden whilst an internal door opens through into the kitchen.
8' 10'' x 5' 3'' (2.71m x 1.62m) First-floor centre landing. uPVC decorative glazed front window. Airing storage cupboard with a radiator located within.
8' 9'' x 7' 8'' (2.68m x 2.36m)
Family bathroom with a modern fitted suite comprising of a washbasin over vanity storage unit, low-level flush WC, and a panelled bath with a shower fitted over. Wall-mounted heated towel rail.
Fully tiled walls and recessed ceiling lighting.
11' 9'' x 7' 10'' (3.6m x 2.4m) Rear bedroom with a panelled radiator and uPVC glazed rear window. Under stairs storage closet.
13' 6'' x 10' 7'' (4.13m x 3.24m) Rear double bedroom with a uPVC glazed rear window and a panelled radiator mounted below.
10' 9'' x 6' 10'' (3.3m x 2.1m) Front bedroom. uPVC glazed front window and a panelled radiator.
21' 10'' x 12' 11'' (6.66m x 3.94m) (Maximum measurements) Spacious second-floor principal bedroom with Dorma style roof for added head height within. uPVC glazed rear window with panelled radiator below. Under eave storage where GCH boiler is located.
10' 8'' x 2' 11'' (3.26m x 0.9m) En Suite shower room accessed off the principal bedroom. uPVC decorative glazed side and rear windows. Panelled radiator. The suite is comprising of a low-level dual flush WC, washbasin and separate shower. Recessed ceiling lighting.
Front flagged driveway which runs alongside the property and offers parking for 2-3 vehicles. Grass laid to lawn front garden.
Side driveway continues to the detached rear garage with front double doors allowing access. High panelled fencing to sides and rear aspect offering an element of privacy within. Majority grass laid to lawn garden.
Council Tax Banding - E
Local Authority - Sefton Council
Tenure: Freehold

For further information on this property please call 01704 564163 or e-mail [email protected]
Disclaimer: These property details are thought to be correct, though their accuracy cannot be guaranteed and they do not form part of any contract. Please note that Bailey Estates has not tested any apparatus or services and as such cannot verify that they are in working order or fit for their purpose. Although Bailey Estates try to ensure accuracy, measurements used in this brochure may be approximate.

