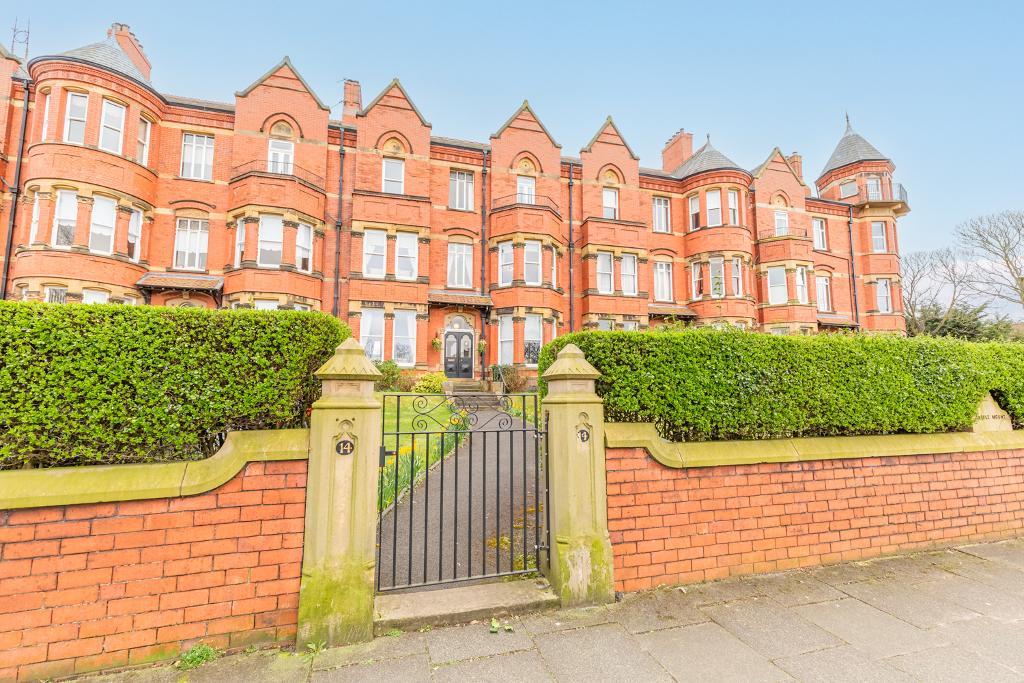




















Bailey Estates invite you to view this absolutely stunning Southport Residence. Standing on the site of the original 'Belmont Castle' of 1820, now proudly resides Castle Mount of 1890, and the stunning Victorian apartments within.
Our clients apartment retains the original stunning character, with high ceilings spacious rooms, cast iron radiators and impressive fireplaces. Now modernised to an exceptional standard, an early viewing is needed to appreciate all it has to offer. Having been extensively modernised, this fabulous property will be of much interest to apartment lovers wanting generous size living in a very sought after apartment building only moments from Southport Centre.
You enter through a secure ground floor communal entrance door into a splendid Victorian hallway and up a grand sweeping staircase to the first floor. This large apartment is briefly comprising of an inviting split level entrance hallway, an impressive front reception lounge/diner, three double bedrooms with the master being on an extensive size with its own en suite shower room, a spacious breakfast dining kitchen and a luxurious bathroom with a four piece suite, and a separate cloak/WC.
This fabulous abode also benefits from a private secure allocated parking bay, dedicated cellar storage and use of the grass laid to lawn rear communal gardens.
Apartments within Castle Mount, especially of this size, character and splendour do not come available for sale very often, so we encourage a very early viewing so as not to miss this rare opportunity. Please call us today on 01704 564163.
Leave Bailey Estates and head down through the village to the 2nd set of traffic lights. Turn right here into Lulworth Road. Continue down Lulworth and past the right hand junction for Aughton Road. Castle Mount can be located shortly after, and easily identified by a Bailey Estates FOR SALE board.
5' 7'' x 30' 8'' (1.71m x 9.37m) Inviting split level entrance hallway with two cast iron radiators, high ceiling and covings to the high level perimeter. To the front aspect is bespoke fitted storage unit and double glazed window providing unrestricted views down onto Lord Street West.
14' 4'' x 24' 9'' (4.38m x 7.56m) A truly spacious front reception lounge diner with a bay to the front aspect housing uPVC glazed sash windows, and cast iron radiator fitted below. Unrestricted views down to Lord Street West. An impressive marble surround fireplace presently houses a coal effect living flame gas fire. Panelled radiator to the interior wall. Picture rail and coving fitted throughout at high level. Rose to the centre ceiling.
14' 4'' x 22' 10'' (4.38m x 6.98m) A true master principle bedroom being extensive in size and immaculately presented. A bay to the front aspect houses twin uPVC glazed sash windows with a cast iron radiator presented below. To the side wall is a marble fire surround which presently houses a gas coal effect living flame fire. Panelled radiator to the rear internal wall. Coving, picture rail and a rose to the centre ceiling.
8' 10'' x 4' 8'' (2.71m x 1.44m) A modern ensuite shower room with partially tiled walls and fully tiled floor. The suite is comprising of a double shower with centre rainfall shower head, wash basin fitted over a two drawer vanity storage unit, and a low-level flush WC.
3' 3'' x 34' 3'' (1m x 10.46m) The rear hallway benefits from a side sash uPVC glazed window and a cast iron radiator to the side wall.
13' 1'' x 17' 8'' (3.99m x 5.4m) A spacious light & bright double bedroom with twin uPVC decorative glazed side windows and two cast iron radiators mounted below. Coving and picture rail run throughout at high level. The bedroom also benefits from a built-in fitted wardrobe.
12' 0'' x 13' 0'' (3.66m x 3.98m) Tastefully decorated double bedroom with a decorative glazed uPVC side sash window and a panelled radiator mounted below. Coving and picture rail to high level.
12' 1'' x 14' 9'' (3.7m x 4.5m) A generous size breakfast dining kitchen with engineered wood flooring laid throughout. There are a good selection of base and eye level units, and ample space for a double range oven and freestanding electrical appliances. An integrated fridge, freezer, microwave and extractor fan to remain. Contrasting tiled splashback over the work counter and a uPVC glazed sash window presented to the side aspect with a panelled radiator fitted below.
11' 10'' x 10' 0'' (3.63m x 3.06m) A luxurious family sized bathroom providing a further 'wow' to the apartment. Contrasting tiled under heated flooring is laid throughout, with twin frost glazed uPVC rear windows and a modern tubular radiator fitted below. The suite is comprising of a high-level flush WC, an open walk-in double shower, free standing roll top ball & claw bath and a floor standing wash basin. Separate closet housing the Vailant GCH boiler.
3' 6'' x 6' 4'' (1.08m x 1.94m) Separate and convenient cloak/WC with a low-level flush WC and wash basin. uPVC frost glazed side window and a panelled radiator. Amtico flooring laid throughout.
Council Tax Banding - C
Local Authority - Sefton Council
Tenure: Leasehold. Years 999 years from 1 November 1890 (less 10years)

For further information on this property please call 01704 564163 or e-mail [email protected]
Disclaimer: These property details are thought to be correct, though their accuracy cannot be guaranteed and they do not form part of any contract. Please note that Bailey Estates has not tested any apparatus or services and as such cannot verify that they are in working order or fit for their purpose. Although Bailey Estates try to ensure accuracy, measurements used in this brochure may be approximate.

