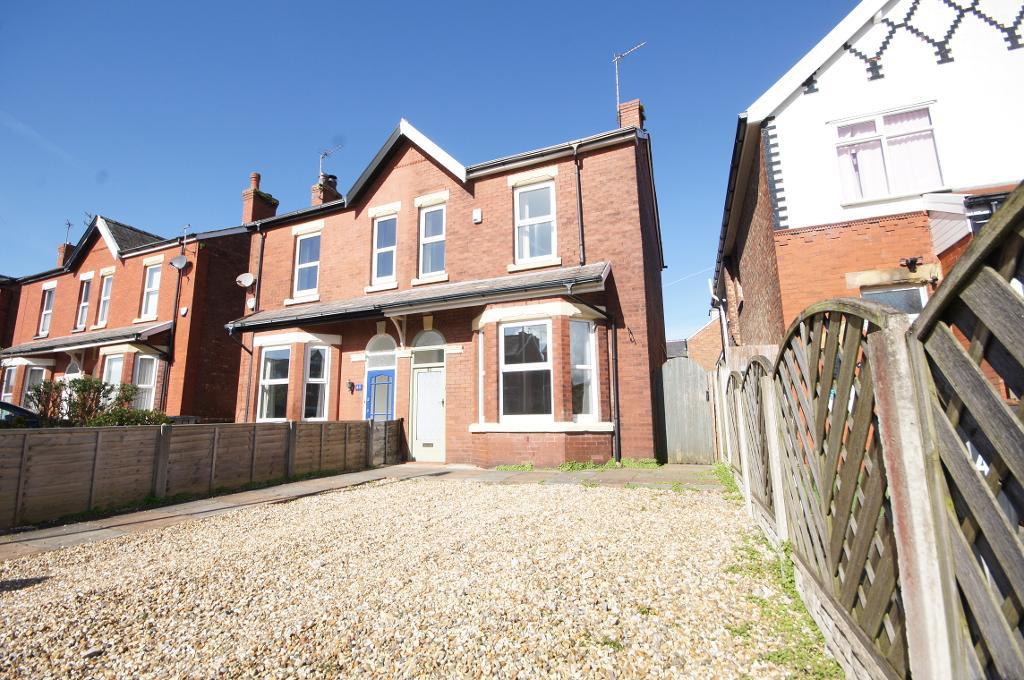























*** THREE BED SEMI-DETACHED - NO ONWARD CHAIN DELAY ***
*** IDEA FAMILY HOME - GREAT LOCATION - VIEWING ESSENTIAL ***
Being offered for sale with no onward sales chain delay and full vacant possession stands this very well maintained and tastefully presented three bedroom semi-detached Birkdale property. Situated close to local Bedford Park, infant and high schools, and only a short distance from Birkdale Village itself, this excellent property is briefly comprising of front storm porch, entrance hallway, front reception lounge, rear reception/diner, fitted kitchen, utility/storage room and a spacious ground floor bathroom.
To the split level lower landing and first floor, there are three light & bright very good size bedrooms.
The front exterior is a decorative stone laid driveway which provides ample parking space for one to two family size vehicles with a side gate which leads through to a rear paved courtyard, passing brick built outbuildings and onwards to a rear grass laid to lawn garden.
For further information and to arrange a viewing of this idea family home, please call Bailey Estates Southport sales office on 01704 564163.
Leave Bailey Estates Birkdale office and head south on Liverpool Road. Go straight through the traffic lights and continue along Liverpool Road and Bedford Road is the fourth road on the left. Turn into Bedford Road and continue the length you will then see the property on the left hand side of the road which is easily identified by a Bailey Estates 'FOR SALE' board.
3' 4'' x 2' 11'' (1.02m x 0.9m) Fully glazed front door leads into enclosed storm porch with red tile flooring laid below.
11' 3'' x 3' 4'' (3.45m x 1.05m) Solid wood internal front door with stained lead glazed decorative window opens into entrance hall with dark wood effect flooring laid below. Panelled radiator presented to side wall. Coving fitted throughout at high level and alarm security panel mounted to side wall.
13' 10'' x 11' 11'' (4.24m x 3.64m) Good size front reception lounge with uPVC glazed front windows presented to bay. Panelled radiator presented to side wall. Picture rail, coving and ceiling rose all presented at high level. Fire surround set to side chimney hosting an electric fire over a marble hearth.
12' 7'' x 12' 3'' (3.85m x 3.75m) Great size rear reception/diner with uPVC glazed rear window, panelled radiator presented to front wall, built in original pine door cupboard set to alcove and feature fire surround set to side chimney over marble hearth (for presentation only).
11' 8'' x 7' 11'' (3.57m x 2.42m) Modern fitted kitchen with under-stairs front pantry cupboard, tile effect soft cushion flooring laid throughout, uPVC glazed side window and side door which provides access out to rear garden. Partially tiled walls. Base and eye level units fitted to either side of kitchen with stainless steel sink and drainer, low level electric oven, four ring gas hob and ample space for under-counter washing machine.
7' 4'' x 8' 0'' (2.26m x 2.46m) Utility/storage room with decorative uPVC glazed side window, ample space for additional white good appliances including fridge and fridge/freezer and services also in place for washing machine. Small access hatch in ceiling for low level loft.
8' 1'' x 8' 0'' (2.47m x 2.44m) Ground floor bathroom with uPVC decorative glazed side windows. Partially tiled walls. Panelled radiator presented to front wall and a suite comprising of pedestal sink, low level flush WC and panelled bath with electric shower over and glass shower screen.
12' 4'' x 5' 3'' (3.76m x 1.62m) Panelled bannister rail. Access hatch in ceiling to loft and built in side storage/wardrobe.
11' 5'' x 8' 0'' (3.5m x 2.45m) Good size rear bedroom presented to half landing with uPVC glazed rear window and panelled radiator set to front wall.
12' 5'' x 10' 2'' (3.79m x 3.11m) Good size double bedroom presented to first floor proper with uPVC glazed rear window and panelled radiator set to front wall.
15' 9'' x 11' 5'' (4.81m x 3.5m) Super size front double bedroom with coving fitted throughout at high level. Twin uPVC glazed front windows and panelled radiator presented to rear wall.
Paved pathway which leads to front of property. Wood panel fencing to either side and a decorative stone laid driveway providing ample parking space for one to two family size vehicles, side access leads to rear of property.
Paved side courtyard with pathway which leads past brick built outbuildings to a grass laid to lawn garden with high level boundary rear wall and side fencing.
Council Tax Banding - B
Local Authority - Sefton Council
Tenure: Freehold

For further information on this property please call 01704 564163 or e-mail [email protected]
Disclaimer: These property details are thought to be correct, though their accuracy cannot be guaranteed and they do not form part of any contract. Please note that Bailey Estates has not tested any apparatus or services and as such cannot verify that they are in working order or fit for their purpose. Although Bailey Estates try to ensure accuracy, measurements used in this brochure may be approximate.

