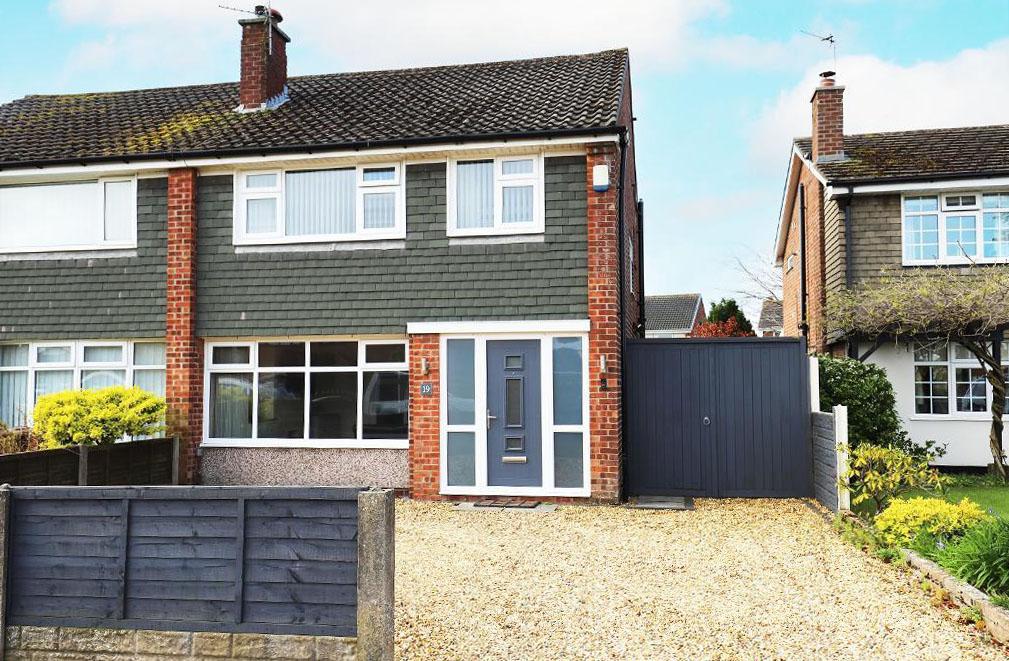































Introducing this beautifully presented, fully modernised 3 bedroom semi detached home ideally located within a sought after and established residential setting of Ainsdale, Southport. Our clients have lovingly refurbished this stunning home throughout and now offer a completely 'turn-key' home to the new future owners.
To the front exterior of this attractive residence is a stoned driveway with off road parking suitable for 2 vehicles. The stunning home has an open and inviting bright entrance hallway and tastefully decorated front reception lounge, which in turn leads through to an open plan rear dining room & modern fully fitted kitchen with breakfast bar area.
Heading up the stairs to the first floor you will discover a bright landing area leading off to three good sized bedrooms, featuring large modern fitted wardrobes in each room providing ample storage. The first floor also has the additional benefit of a modern fitted shower room with an attractive three piece suite.
We highly recommend a very early viewing of this beautiful three bedroom home and we invite all interested parties to contact Bailey Estates on 01704 564163.
Leaving Baileys Estates office, head south on Liverpool Rd towards Ainsdale for 1.4 miles. At the Ainsdale roundabout, take the 1st exit onto Liverpool Rd/A565 for 0.9 miles, then turn left onto Liverpool Ave/A565 continue here for 0.4 miles. Turn right at the lights onto Kenilworth Rd, continue here for 0.2 miles then take a left onto Gleneagles Dr for 0.3 miles.
Turn right onto Easedale Drive where this delightful home will be on your left.
6' 5'' x 15' 3'' (1.97m x 4.67m) Enter the property through a uPVC front door with frosted glass panels either side. Bright open hallway with stairs in front rising to the first floor, and wood effect flooring throughout. There is a panelled radiator presented to the side wall with doors providing access to the lounge and open plan kitchen diner.
11' 5'' x 13' 5'' (3.5m x 4.09m) The lounge is a good sized, bright room with a large uPVC window with views over the front of the property, allowing ample natural light. There is a large panelled radiator presented to the interior wall and glass panelled double doors that open into the open plan kitchen diner. Recessed spotlights are fitted to the ceiling.
18' 3'' x 11' 0'' (5.57m x 3.37m) There are a good range of base and eye level units, a breakfast bar and integrated appliances comprising of an induction hob, extractor fan, integrated eye level double oven, and a stainless steel sink. uPVC rear window allowing views over the garden. There is also space and services in place for a fridge/freezer and a washing machine. Moving around in to the dining area there is space here for a family sized dining table. uPVC French double doors allow views and access to the large rear garden including a paved patio area. Vertical wall mounted radiator and spotlights to the ceiling. Wood effect flooring laid throughout.
4' 11'' x 9' 6'' (1.5m x 2.9m) uPVC window which is at the top of the stairs with a loft hatch and spotlights to the ceiling.
8' 5'' x 13' 5'' (2.58m x 4.1m) A double bedroom with a large uPVC window allowing views over the front garden, and a panelled radiator presented below. Floor to ceiling wardrobes are fitted along one wall providing ample storage. Spotlights to the ceiling.
12' 5'' x 11' 1'' (3.81m x 3.39m) A spacious double bedroom with a UPVC window overlooking the rear garden with a panelled radiator presented below. There are fitted floor to ceiling wardrobes allowing for ample storage. Spotlights fitted to the ceiling.
7' 7'' x 9' 11'' (2.32m x 3.03m) A good sized single bedroom with a uPVC window overlooking the front of the property with a panelled radiator presented below. There are floor to ceiling fitted wardrobes and spotlights presented to the ceiling.
7' 3'' x 3' 9'' (2.23m x 1.17m) A good sized Family shower room with fully tiled walls and tiled floor, and a frosted uPVC window to the rear of the property. Wall mounted vertical radiator. The suite comprises of a dual flush WC, washbasin, and a double shower with a glass sliding door. There are spotlights to the ceiling, an extractor fan and a modern vertical wall mounted radiator.
A stone driveway with parking for two family sized vehicles and a gate to allow access to the rear of the property.
There is a large paved patio area and grass laid to lawn and borders with mature shrubs and plants. There is a shed at the bottom of the garden and a fence to the perimeter.
Council Tax Banding - C
Local Authority - Sefton Council
Tenure: Freehold

For further information on this property please call 01704 564163 or e-mail [email protected]
Disclaimer: These property details are thought to be correct, though their accuracy cannot be guaranteed and they do not form part of any contract. Please note that Bailey Estates has not tested any apparatus or services and as such cannot verify that they are in working order or fit for their purpose. Although Bailey Estates try to ensure accuracy, measurements used in this brochure may be approximate.

