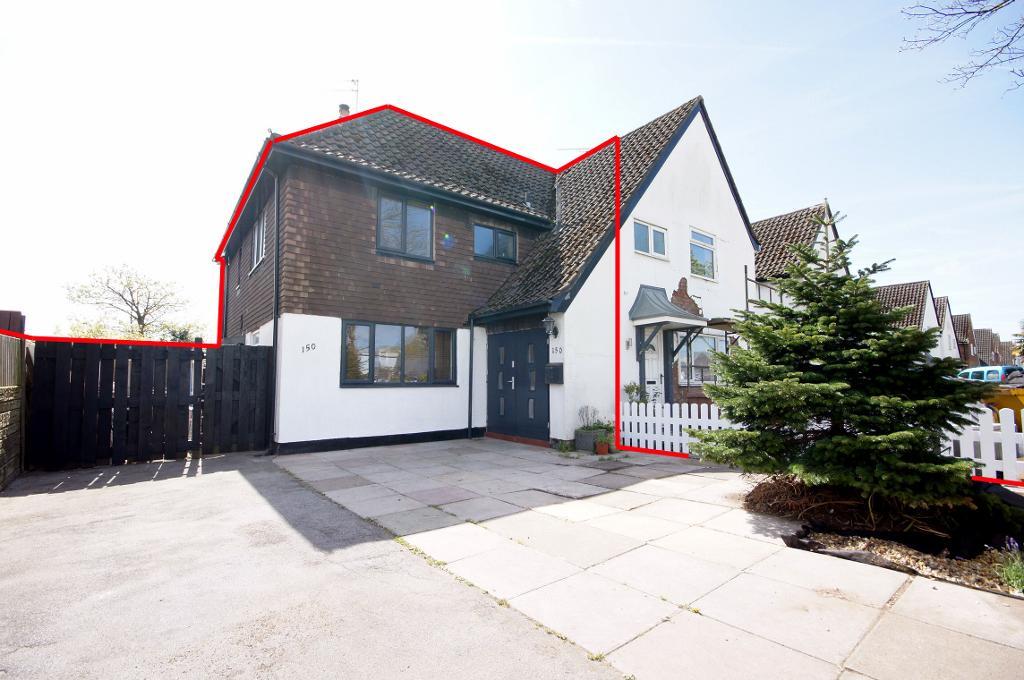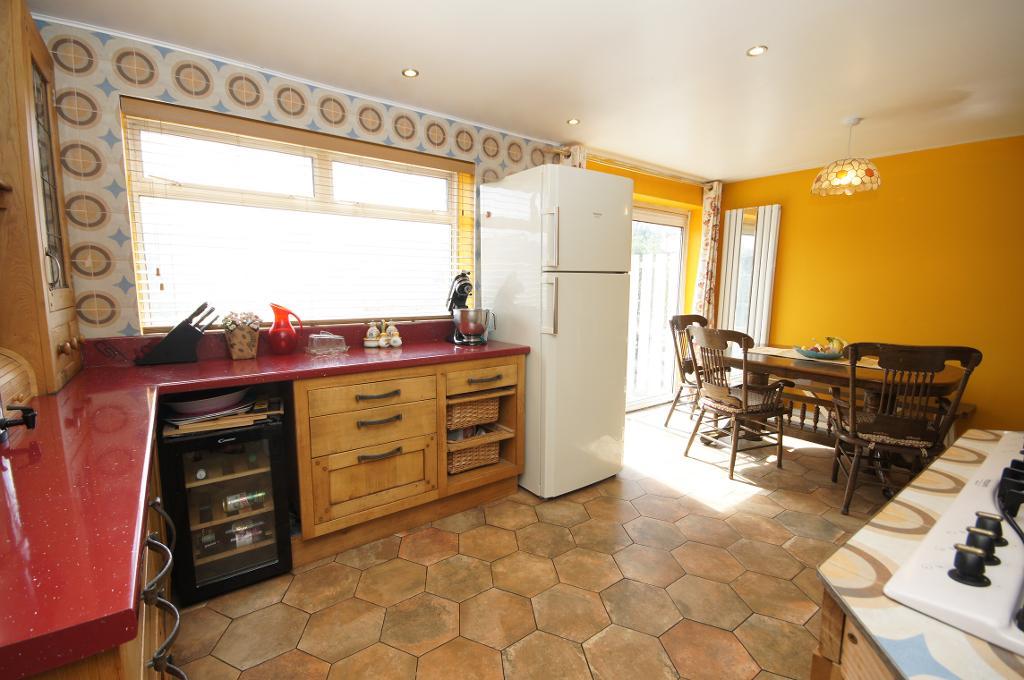






















Being offered for sale with no onward sales chain delay stands this delightful three good size bedroom semi-detached family home located close to Fylde Road retail parade and general amenities.
This light and bright property which boasts ample space for several vehicles and an extensive rear garden is briefly comprising to the ground floor of a spacious entrance porch, front reception lounge with wood burning stove, and a spacious open plan rear kitchen diner.
To the first floor off the central landing there are three good size bedrooms and a modern fitted family shower room with a three piece suite. The residence also benefits from uPVC double glazing and gas central heating. The attic accessed from the landing offers a great space within, with potential for conversion if so wished. (subject to planning/building regs)
The garden to the rear is an excellent size with a flagged patio to the immediate rear aspect that in turn leads out to a majority grass laid to lawn.
With the great location and the opportunity of buying with no chain delay, this family size home is worthy of a very early viewing to see the potential it offers. Please call Bailey Estates on - 01704 564163 today.
Head North on Lord Street to the fire station roundabout. Continue over into Albert Road, through a set of traffic lights and bear left into Argyle Road. Continue along Argyle Road until you arrive at the roundabout where you will take your first exit and then first right into Fleetwood Road. Continue the full length of Fleetwood Road where you will turn right into Marshside Road. Take your first available left turning into Fylde Road. The property will be situated on the right hand side just after the retail parade easily identified by a Bailey Estates 'For Sale' board.
7' 0'' x 3' 11'' (2.15m x 1.2m) A double composite front door with decorative glazed panelling opens into a good size entrance porch with tiled floor and a light to the central ceiling.
17' 2'' x 12' 8'' (5.24m x 3.88m) A spacious front reception lounge with a fully tiled floor and a wood burner presented to the rear chimney. To the front and side aspects are uPVC glazed windows with a modern fitted radiator mounted below the front window. Understairs storage closet.
17' 2'' x 12' 0'' (5.25m x 3.68m) A light and bright open plan dining kitchen. Tiled floor laid throughout, and a staircase rising to the first floor. There are uPVC glazed windows to the rear aspect and a sliding door allowing access to the garden. Within the kitchen there are a selection of base and eye level storage closets, twin electric ovens, a six ring gas hob, extractor fan and a stainless steel sink and drainer. There is also ample space for additional appliances and a dining table and chairs. Modern fitted mirrored radiator to the side wall.
7' 8'' x 9' 10'' (2.35m x 3m) (maximum measurements) Engineered wood flooring and a spindle balustrade banister rail. Hatch in the ceiling for loft access.
13' 7'' x 10' 5'' (4.15m x 3.2m) Front bedroom with a uPVC glazed window and panelled radiator mounted below. The bedroom also benefits from a full suite of sliding door fitted wardrobes.
10' 9'' x 10' 2'' (3.28m x 3.11m) Rear double bedroom with dual aspect uPVC double glazed windows. Panelled radiator below the rear window. Fitted storage and shelving to the front aspect.
10' 9'' x 6' 8'' (3.28m x 2.05m) Rear bedroom with a uPVC glazed rear window offering views down to the rear garden below. Panelled radiator and an engineered wood flooring laid throughout.
6' 4'' x 5' 10'' (1.95m x 1.8m) Modern fitted family shower room with a tiled floor and tiled walls. uPVC frost glazed front window. Modern fitted vertically mounted radiator. The suite is comprising of a walk-in shower, low-level flush WC, and bespoke washbasin.
Access hatch on the landing to the attic. Boarded and generous head height offered within.
Spacious front exterior with a tarmaccadam & flagged driveway, and side access via double gates with further parking provision if required. Ample space for several vehicles.
An extensive size rear garden with a flagged patio to the immediate rear which in turn leads out onto a majority grass laid to lawn. A covered terrace stands to the side aspect. Side access for additional secure parking.
Tenure Freeho d
Council Tax Band C
Local Authority Sefton

For further information on this property please call 01704 564163 or e-mail [email protected]
Disclaimer: These property details are thought to be correct, though their accuracy cannot be guaranteed and they do not form part of any contract. Please note that Bailey Estates has not tested any apparatus or services and as such cannot verify that they are in working order or fit for their purpose. Although Bailey Estates try to ensure accuracy, measurements used in this brochure may be approximate.

