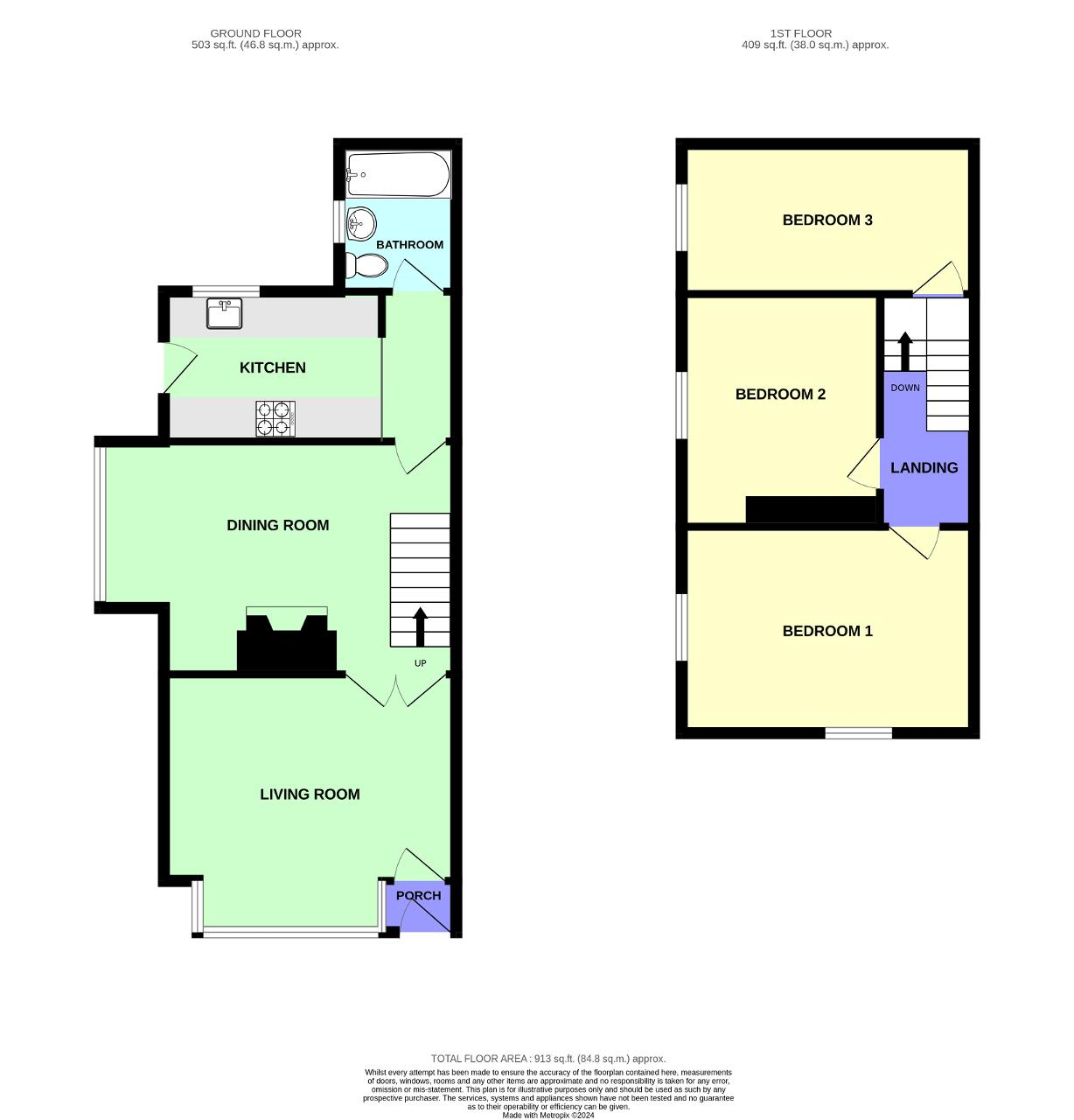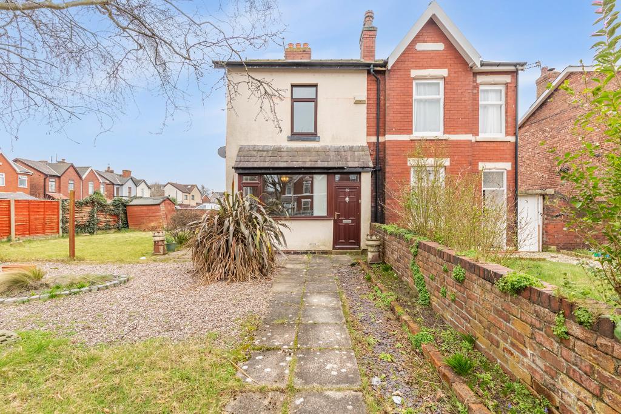
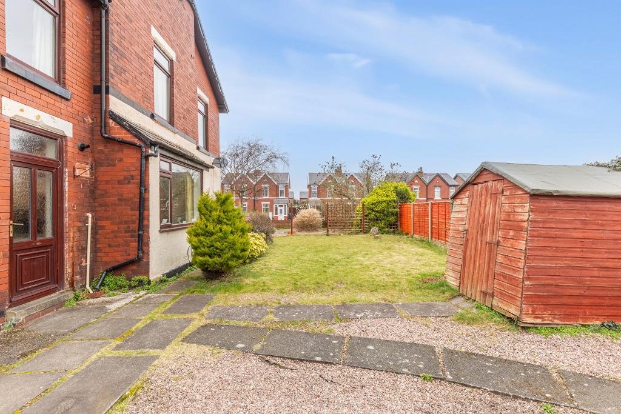
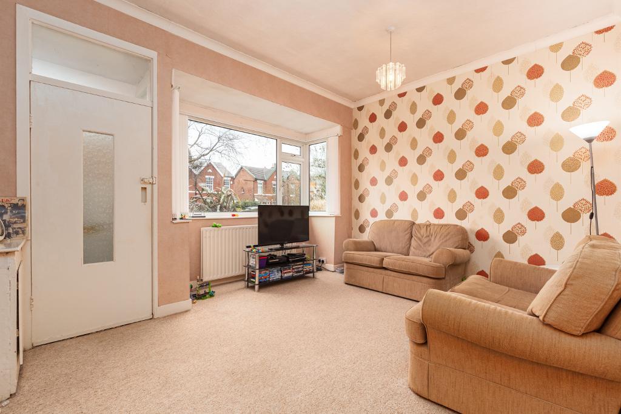
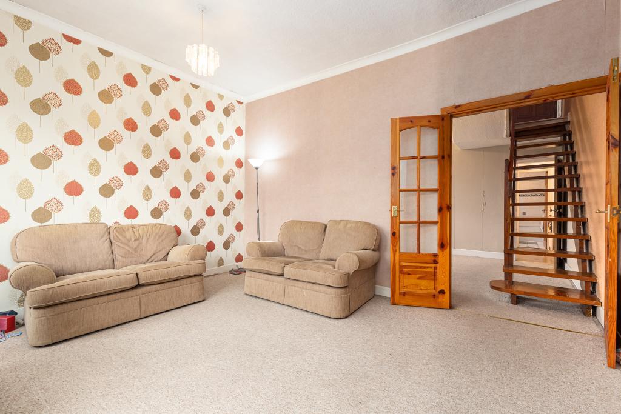
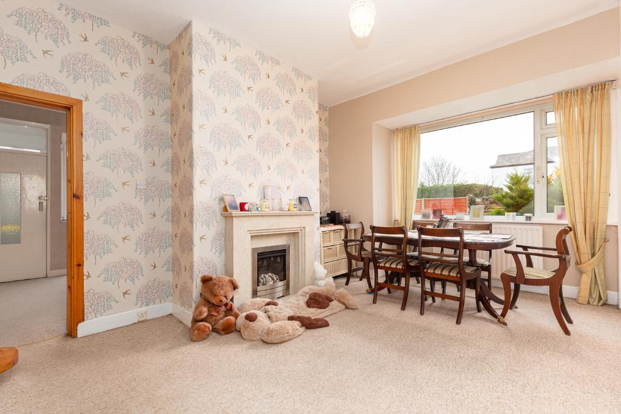
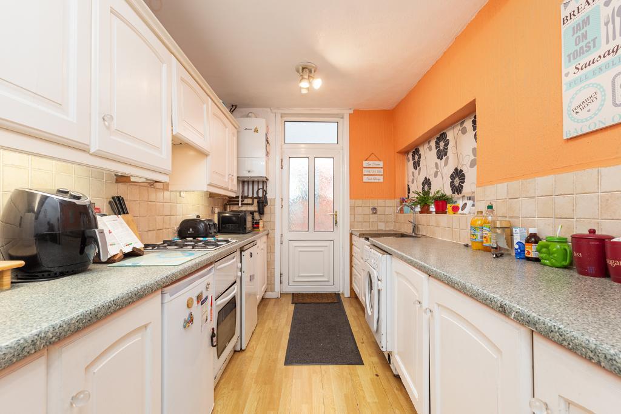
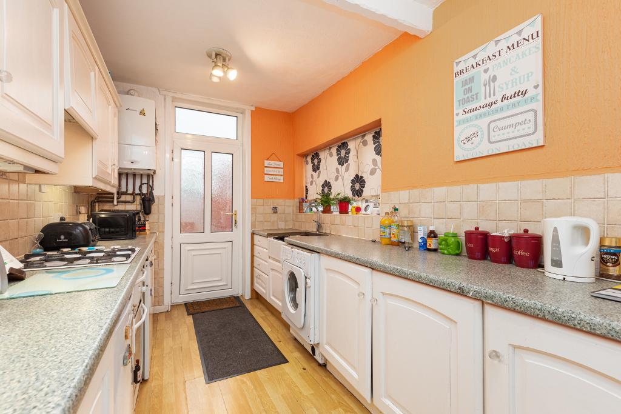
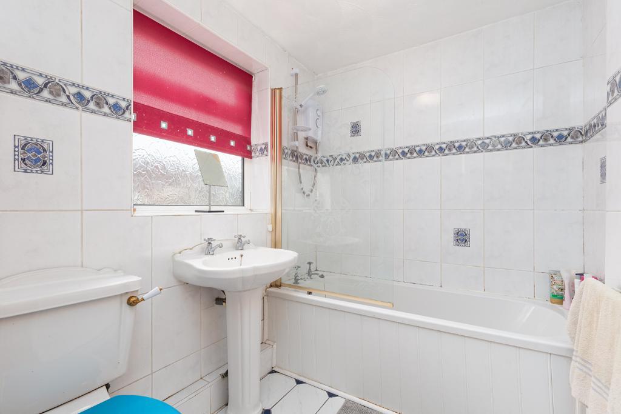
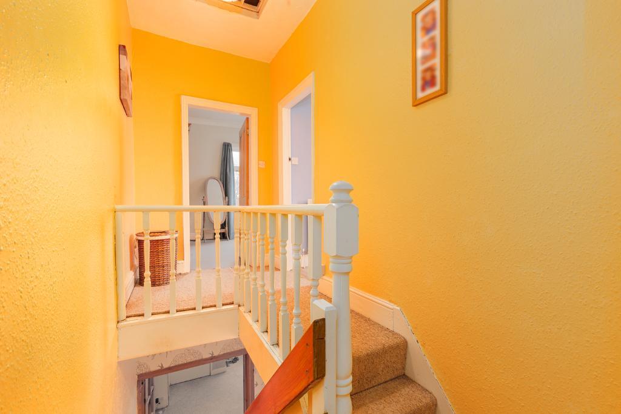
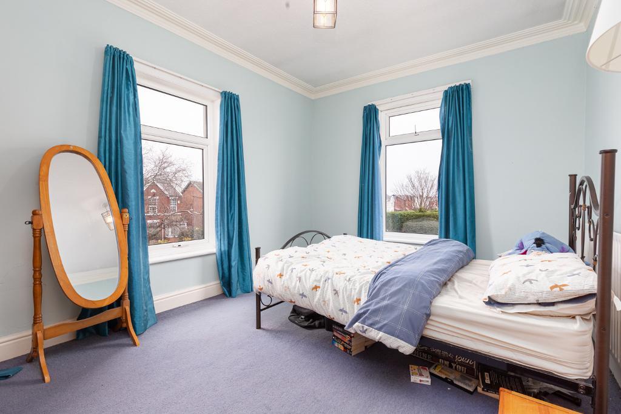
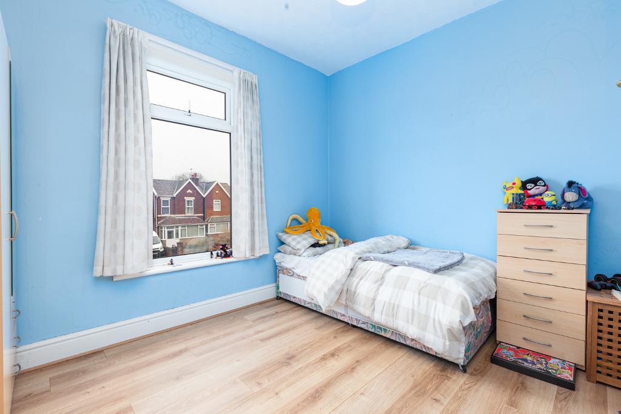
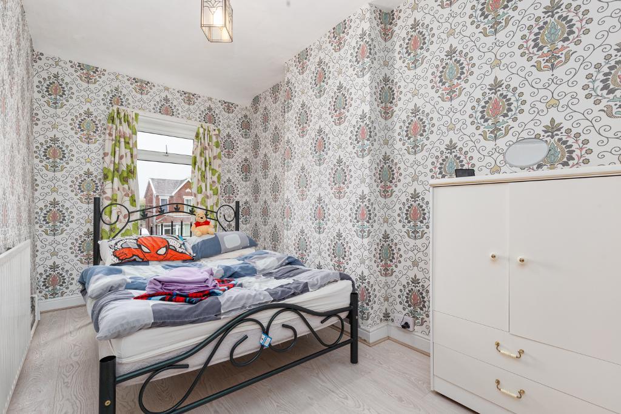
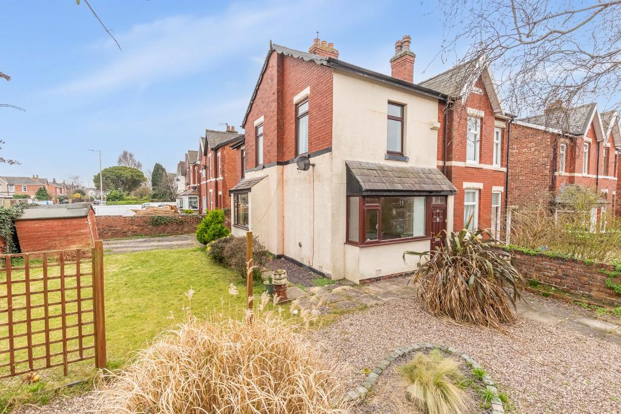
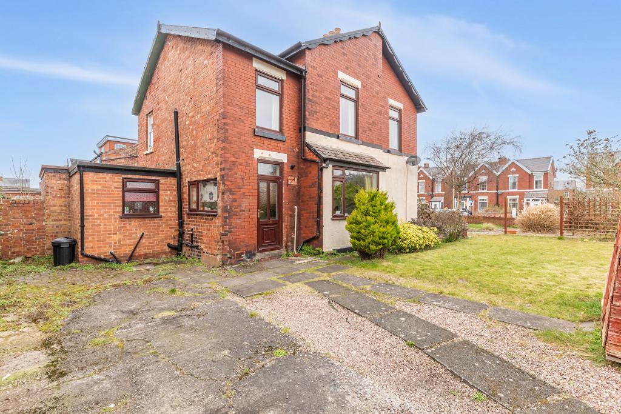
A fabulous light & bright corner-plot semi-detached residence boasting ample outside space to both the front, side and rear aspects of the property. An ideal family size home for an incoming buyer to really stamp their mark and create a fabulous home for many years to come.
An ideal setting local to Bispham Road with many general amenities and also local to Meols Cop main line train station offering journeys to Southport Central, Wigan and Manchester.
The property itself is briefly comprising to the ground floor of an enclosed front storm porch which opens through to the light and bright reception lounge. Double doors to the rear allow access into the rear reception/diner, and onward to a rear kitchen and very convenient ground floor bathroom with three piece suite. Stairs rise from the rear reception/diner to the first floor landing where there are three double bedrooms.
This ideal family size home being a corner property boasts extensive outside space to both the front, side and rear aspects, and provides ample off road parking provision in addition to garden space.
This very realistically priced home is worthy of a very early viewing so please call our office today on 01704 564163.
Head north along Lord Street. At the Fire Station roundabout take the third exit onto Manchester Road. Continue all the way along Manchester Road to the traffic lights at the junction with Roe Lane. Continue along Roe Lane taking the first main right hand turn into Wennington Road. Continue along Wennington Road and take the fourth turn on the left which is Heysham Road. The property will be seen on the right hand side clearly marked by a Bailey Estates 'For Sale' sign.
3' 8'' x 2' 6'' (1.12m x 0.77m) Enclosed front storm porch with a uPVC Front door, and a uPVC side window.
14' 4'' x 12' 8'' (4.39m x 3.87m) A generous sized, bright and airy living room with a double glazed bay window with a panelled radiator presented beneath. Double doors to the rear provide access into the rear reception/diner.
17' 6'' x 11' 5'' (5.35m x 3.49m) A spacious and bright reception/diner which features an open wooden staircase rising to the first floor. A fireplace with a marble surround and inset electric fire is presented on a marble hearth. There is a large double glazed uPVC window giving unrestricted views of the side garden letting in plenty of natural light, with a panelled radiator presented below.
14' 5'' x 7' 4'' (4.41m x 2.25m) The rear kitchen features a good range of base units, wall units and a double glazed uPVC window overlooking the rear of the property. There is a separate uPVC door to the side aspect. Integrated appliances are comprising of a four ring gas hob with an extractor fan overhead and an under counter electric oven. There is additional space and services in place for a dishwasher, washing machine and fridge freezer. Wood effect flooring is laid throughout, and there is a panelled radiator to the interior wall.
5' 9'' x 7' 3'' (1.76m x 2.22m) The family bathroom conveniently located to the ground floor has fully tiled floor and walls and a uPVC double glazed window. The suite is comprising of a low-level WC, a pedestal sink and a panelled bath with overhead electric shower, and glass shower screen. Panelled radiator presented to the interior wall.
5' 1'' x 11' 5'' (1.56m x 3.49m) Split level first floor landing with a spindle balustrade banister rail and access hatch in the ceiling.
14' 4'' x 10' 6'' (4.37m x 3.21m) Spacious light & bright principle bedroom with dual aspect double glazed windows fitted to the front and side aspect. Panelled radiator.
9' 8'' x 11' 5'' (2.97m x 3.5m) Good size middle bedroom with a wood effect flooring and a double glazed side window offering unrestricted views down to the garden below. Panelled radiator.
14' 4'' x 7' 5'' (4.37m x 2.27m) Tastefully decorated third good size bedroom. Light wood effect flooring, panelled radiator and a double glazed rear window.
An extensive outside space. To the front is a flagged pathway and decorative stone laid area that leads along the side of the house to a grass laid to lawn. To the rear and side is a hard standing driveway which provides off road parking for a minimum of two vehicles.
We have been advised that?
Council Tax Banding - B
Local Authority - Sefton Council
Tenure: Freehold
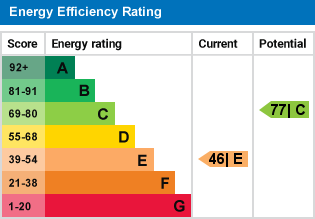
For further information on this property please call 01704 564163 or e-mail [email protected]
Disclaimer: These property details are thought to be correct, though their accuracy cannot be guaranteed and they do not form part of any contract. Please note that Bailey Estates has not tested any apparatus or services and as such cannot verify that they are in working order or fit for their purpose. Although Bailey Estates try to ensure accuracy, measurements used in this brochure may be approximate.
