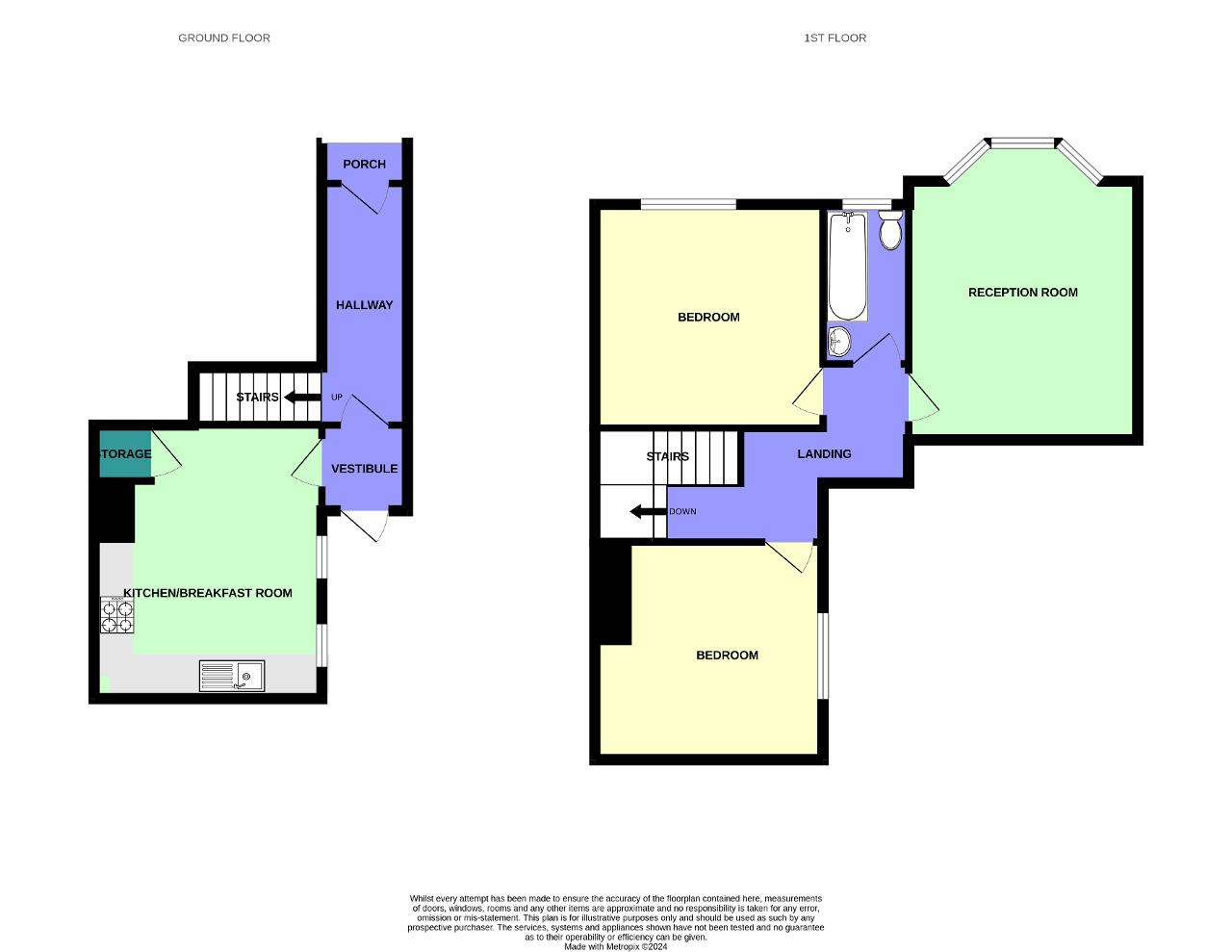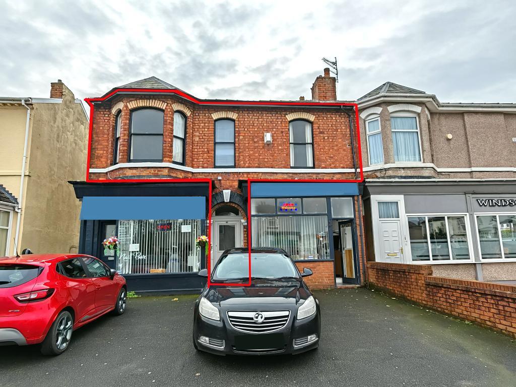
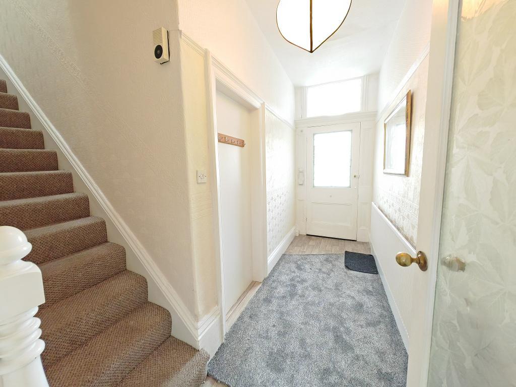
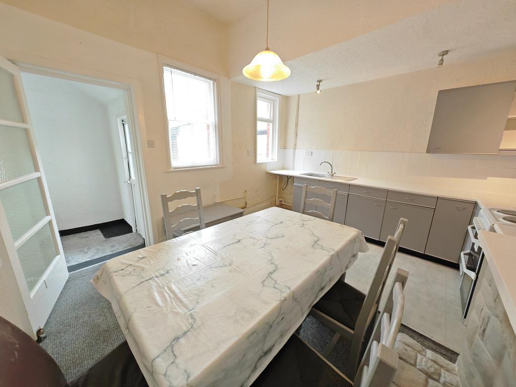
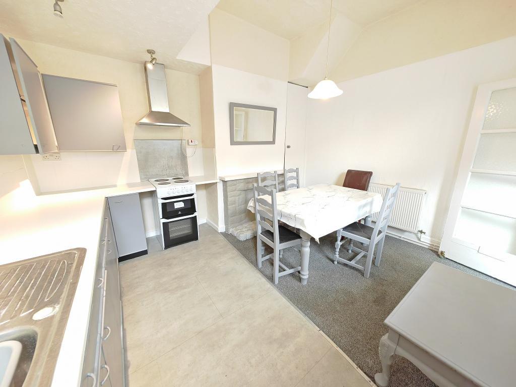
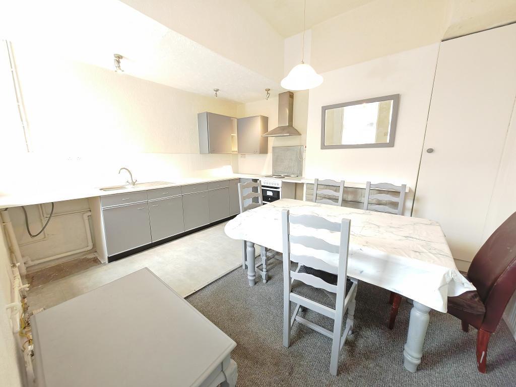
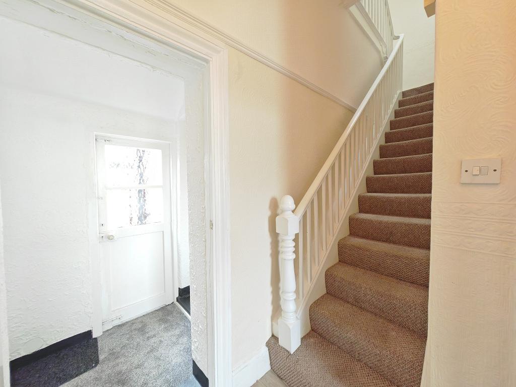
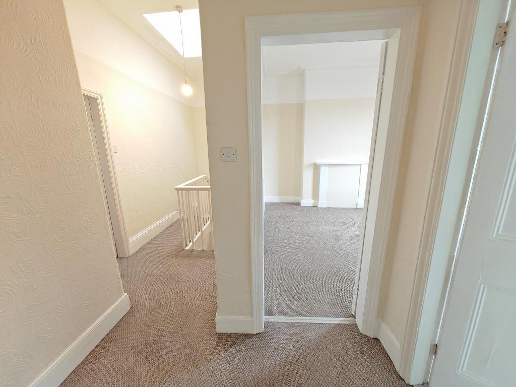
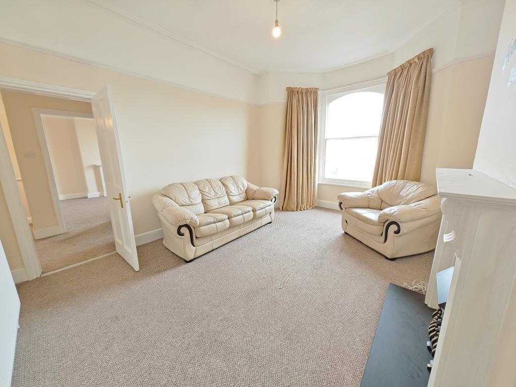
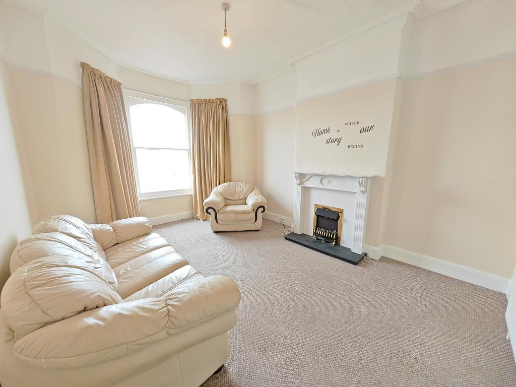
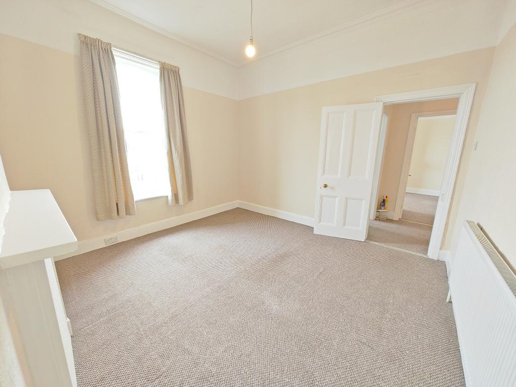
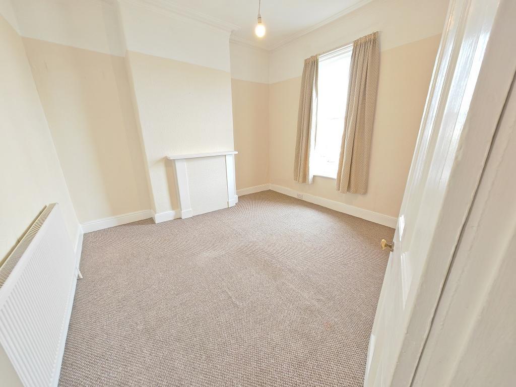
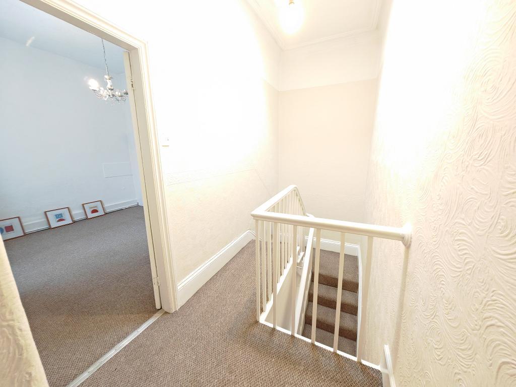
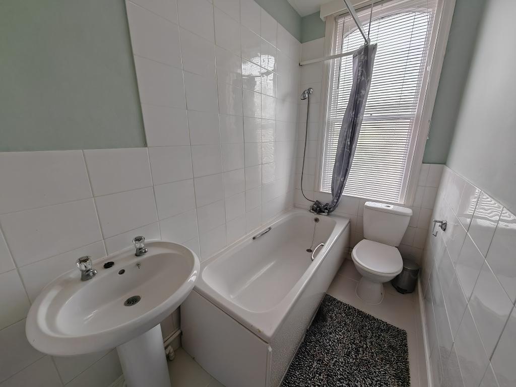
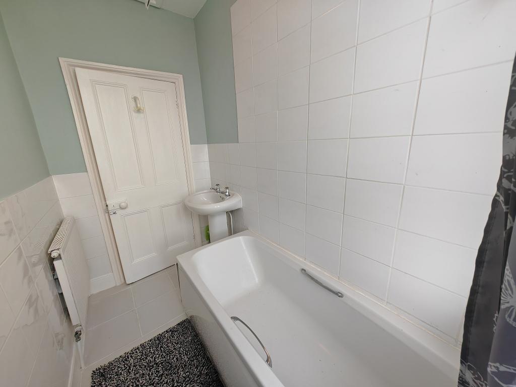
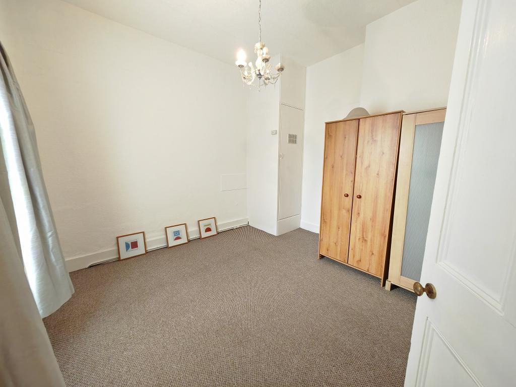
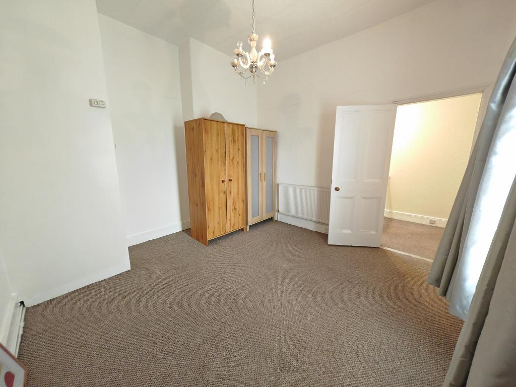
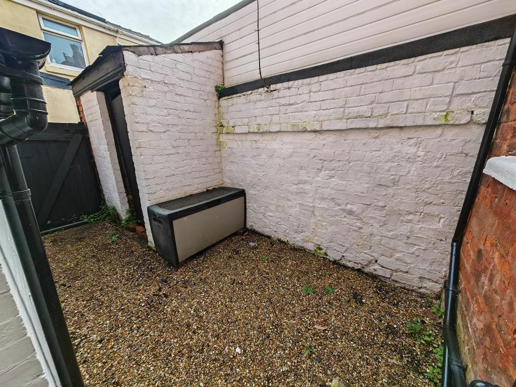
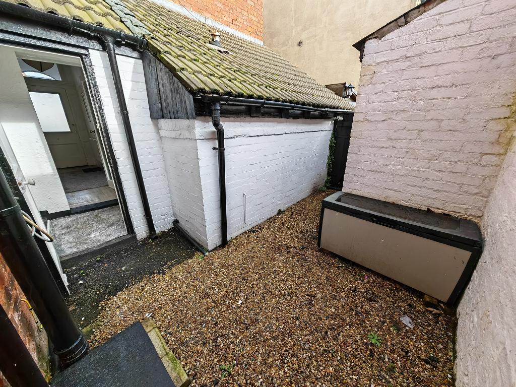
Spacious throughout, presented over two floors and available for immediate LET stands this spacious and well maintained two double bedroom maisonette. Benefitting from unallocated front off road parking and a private enclosed rear courtyard, this property will be ideal for applicants seeking a long term LET whilst being close to many general amenities.
The property is situated between and above two retail units in Sussex Road. Parking is available to the front of the building, and access is via a private front door which leads through in to an inviting entrance hallway. Also on the ground floor is a vestibule, with an exterior door to the courtyard, and a spacious breakfast kitchen.
Stairs rise to the first floor landing where you will find a front reception lounge, two double bedrooms and a family bathroom with a three piece suite and a shower attachment over the bath.
This is a spacious and tastefully presented property and worthy of a very early viewing to appreciate the size and space it offers. Please call our lettings department today on - 01704 564163.
Leave Bailey Estates Birkdale office and head south turning left at the traffic lights into Eastbourne Road. Continue all the way over Scarisbrick New Road, over St Lukes Bridge turning left at the traffic lights in Sussex Road. The property is located on the left hand side situated between and above two established retail outlets.
12' 7'' x 4' 9'' (3.85m x 1.45m) Inviting spacious hallway with a soft cushion wood effect floor laid throughout, and a large panelled radiator mounted to the side wall. Stairs to the right rise to the first floor.
4' 5'' x 3' 7'' (1.36m x 1.1m) Central vestibule Linking the hallway to the breakfast kitchen, and with an exterior door allowing access to the rear courtyard.
13' 6'' x 11' 11'' (4.14m x 3.65m) Good size breakfast kitchen with twin glazed windows to the side aspect. Panelled radiator mounted to the front wall. There is a selection of base and eye level storage units, and a stainless steel sink and drainer. In addition there is ample space and services in place for a washing machine and freestanding cooker.
16' 8'' x 5' 1'' (5.1m x 1.56m) 1st floor landing with a skylight window and a spindle balustrade banister rail.
16' 0'' x 11' 11'' (4.9m x 3.65m) Spacious front reception lounge with a bay to the front aspect housing a glazed sash window. Panelled radiator presented to the rear wall.
11' 11'' x 11' 7'' (3.65m x 3.55m) Front double bedroom with a front glazed sash window and a panelled radiator mounted to the rear wall.
11' 11'' x 11' 5'' (3.65m x 3.5m) Double rear bedroom with a frost glazed side window and a panelled radiator mounted to the interior side wall. Built-in airing cupboard houses the GCH boiler.
8' 4'' x 4' 5'' (2.55m x 1.35m) 1st floor bathroom with fully tiled floor and partially tiled walls. frost glazed front window and a panelled radiator. The suite is comprising of a twin grip panelled bath, pedestal sink and a low-level flush WC.
Front unallocated parking spaces shared with the retail units below. Available 24/7. To the rear is a private enclosed decorative stone laid courtyard with outside WC. High sided walls with a side gate that allows access back onto Sussex Road.
Council Tax Banding - A
Local Authority - Sefton Council
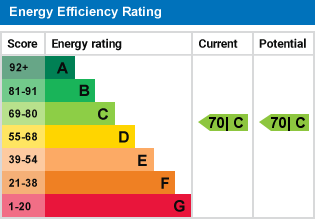
For further information on this property please call 01704 564163 or e-mail [email protected]
Disclaimer: These property details are thought to be correct, though their accuracy cannot be guaranteed and they do not form part of any contract. Please note that Bailey Estates has not tested any apparatus or services and as such cannot verify that they are in working order or fit for their purpose. Although Bailey Estates try to ensure accuracy, measurements used in this brochure may be approximate.
