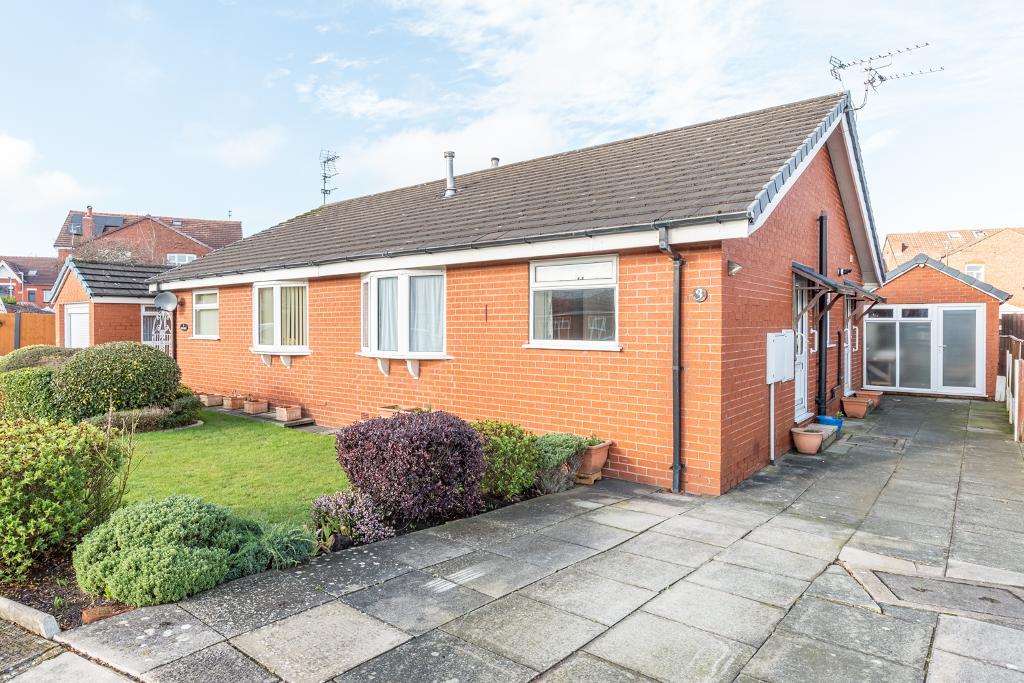













Bailey Estates is pleased to offer a rare opportunity for buyers to purchase a purpose-built two-bedroom semi-detached bungalow situated within the very sought-after and desirable setting of Clive Lodge, Hillside Southport. Bungalows within this cul-de-sac location do not come on the market very often, and when they do, we are normally inundated with interest and offers.
Our clients property is being sold with full vacant possession and no onward sales chain delay. Benefitting from double glazing and gas central heating this ideal bungalow is briefly comprising of an inviting 'L' shaped hallway providing direct access to a spacious front reception lounge, two good size bedrooms, a modern fitted bathroom, and a rear modern fitted kitchen.
To the front exterior there is a grass laid to lawn and flagged driveway that runs alongside the bungalow to the rear where there is purpose built workshop/hobby garage. Within the rear garden is a flagged patio area to the immediate rear that in turn opens out to the large garden offering of grass laid to lawn with a timber framed storage shed, established stocked borders and high panelled fencing to the sides and rear aspect.
This ideally located residence is a perfect retirement bungalow being well maintained and tastefully presented throughout. To arrange a viewings please call our Birkdale office on 01704 564163 today.
Leave Bailey Estates Birkdale office and head south on Liverpool Road for approximately 3/4 of a mile. Turn right into Richmond Road and continue to Clive Road. Turn left here, and then first left again into Clive Lodge. The bungalow is located on the left hand side identified by a Bailey Estates 'FOR SALE' board.
8' 11'' x 11' 3'' (2.74m x 3.44m) uPVC panelled and glazed exterior door. An inviting 'L' shaped entrance hallway with a panelled radiator, presented to the interior side wall.
9' 0'' x 8' 2'' (2.75m x 2.5m) A modern fitted rear kitchen with a uPVC glazed rear window and panelled side door providing access to the driveway. There is a selection of base & eye level units fitted within, and integrated appliances comprising of a low-level electric oven, four ring electric hob, washing machine and a dishwasher. GCH wall mounted boiler. Stainless steel sink and drainer.
9' 9'' x 11' 9'' (2.99m x 3.6m) Spacious rear reception lounge with a panelled radiator presented to the side wall and uPVC glazed French doors to the rear aspect providing access to the rear garden.
9' 10'' x 13' 10'' (3m x 4.24m) Front double bedroom with a bay to the front aspect housing uPVC glazed windows. A panelled radiator is also mounted to the interior side wall. The bedroom benefits from a full suite of fitted wardrobes.
8' 11'' x 7' 10'' (2.74m x 2.39m) A good size front bedroom with a uPVC glazed front window and a panelled radiator fitted below.
5' 5'' x 6' 6'' (1.67m x 1.99m) A modern fitted bathroom with an attractive three piece suite comprising of a panelled bath,with glass shower door, and shower attachment, a wash basin mounted over a low-level vanity storage unit, and low-level flush WC. uPVC decorative glazed side window. Fully tiled walls.
A grass laid to lawn front garden. Established areas with shrubs and plants. A side driveway runs alongside the property to the detached rear storage/hobby garage. Ample parking for 2 vehicles.
A generous sized rear garden with a paved terrace to the immediate rear aspect that in turn leads out to a grass laid to lawn. There is also a veranda covering the patio area. Established side borders hosting a selection of shrubs and plants within. There is also the added benefit of a detached brick built garage which has been used as a workshop and for storage.
18' 0'' x 8' 9'' (5.5m x 2.69m) Detached rear brick-built garage utilised as a workshop and storage building. uPVC glazed front door with full height windows fitted adjacent. In addition there is a panelled side door and window facing the rear garden.
Council Tax Banding - C
Tenure: Freehold
Local Authority - Sefton Council

For further information on this property please call 01704 564163 or e-mail [email protected]
Disclaimer: These property details are thought to be correct, though their accuracy cannot be guaranteed and they do not form part of any contract. Please note that Bailey Estates has not tested any apparatus or services and as such cannot verify that they are in working order or fit for their purpose. Although Bailey Estates try to ensure accuracy, measurements used in this brochure may be approximate.

