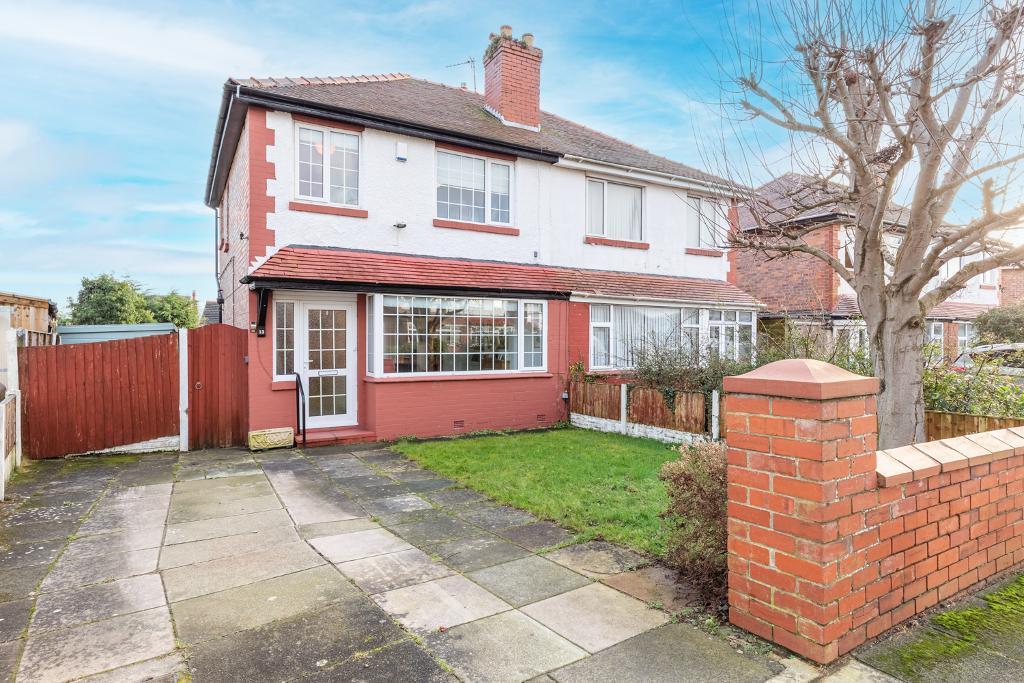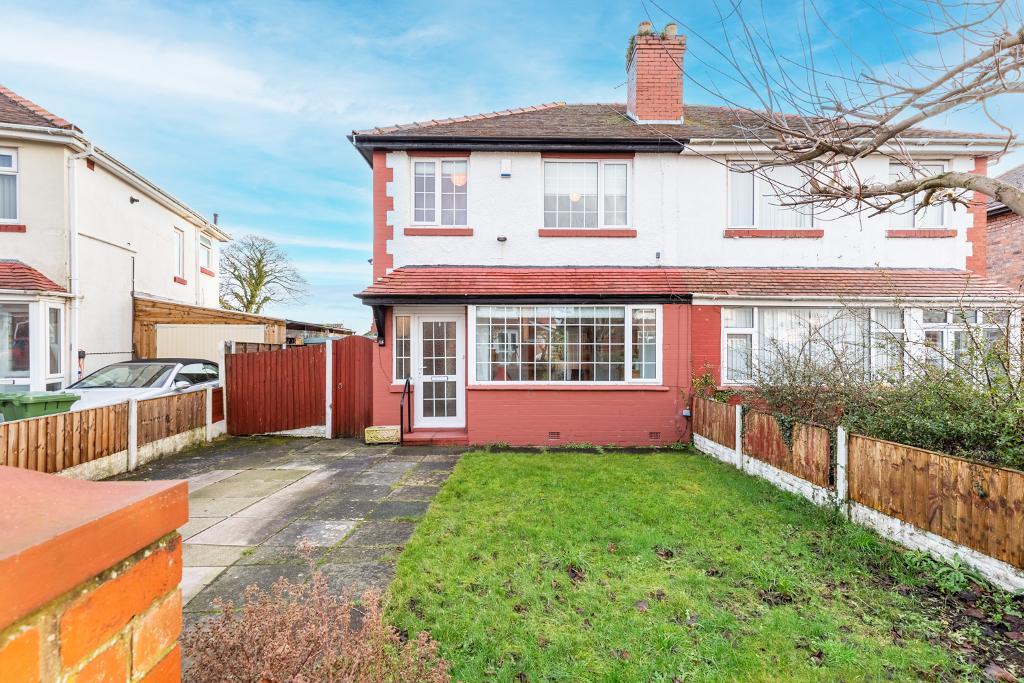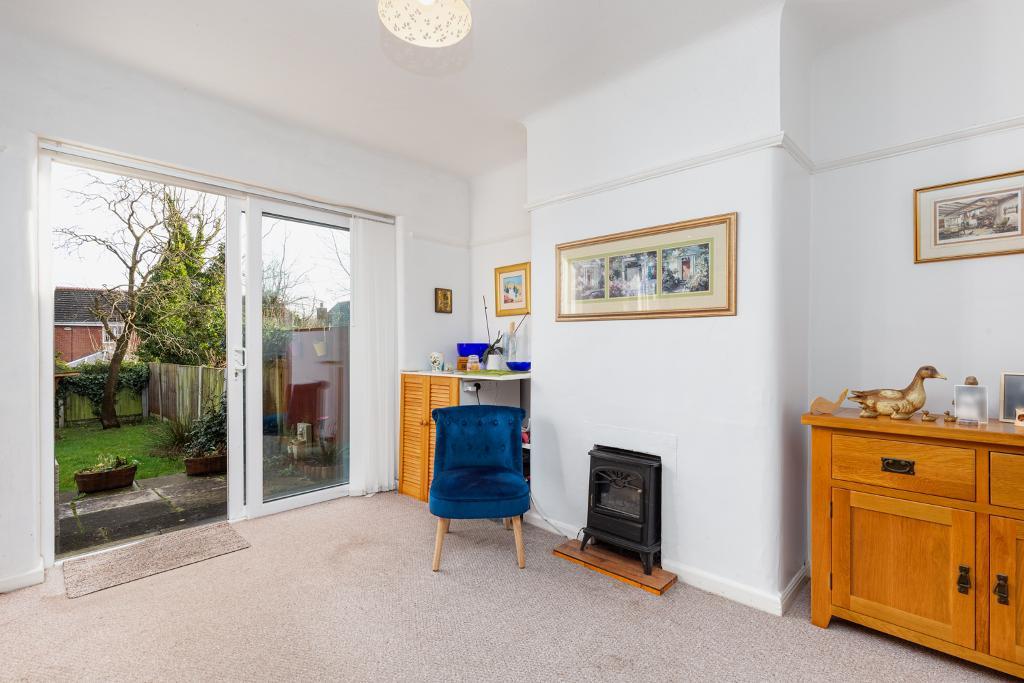




















A fabulous three bedroom family home located only moments from the bustling and thriving village of Ainsdale, situated within a cul de sac setting and being sold with no onward sales chain delay and full vacant possession.
Being well maintained and tastefully presented throughout, this attractive Ainsdale residence is briefly comprising to the ground floor of a front open storm porch, an inviting entrance hallway, and a separate front reception lounge with rear wooden bi-folding doors allowing direct access to the rear reception lounge/dining room and side open plan kitchen.
To the first floor there are three good size bedrooms and also a family size shower room with a three piece suite. The property also benefits from full gas central heating and uPVC double glazing.
To the front exterior is a flagged hard standing driveway and front grass laid to lawn garden. A side gate allows access to the side and rear of the property. To the rear exterior is a large garden with a flagged side and rear patio terrace, which in turn steps down to a majority grass laid to lawn and high side/rear fenced garden. The garden also benefits from having two separate timber framed storage sheds located within.
From the photos you will note there is a purpose built fully functioning 'Hobbit House' within the rear garden which can remain with the property. Our client has advised they are willing to negotiate separately or include in the price of the property depending on offer made/accepted. Please ask our staff for further details.
Please contact our Birkdale sales office for further information on the property and to arrange an early recommended viewing. - 01704 564163.
Leave Bailey Estates Birkdale office and head south on Liverpool Road for approximately 2 miles. Just before you arrive at Ainsdale centre take a left turn into Oakwood Avenue. Turn right at the 'T' junction and immediate left again in Oakwood Drive. The property is located on the left hand side identified by a Bailey Estates 'FOR SALE' board.
10' 2'' x 5' 5'' (3.1m x 1.66m) Inviting entrance hallway. Stairs directly to the front rising to the first floor. Covered panelled radiator set to the side wall. Under stairs storage.
12' 4'' x 6' 11'' (3.78m x 2.13m) Rear kitchen being open plan to the rear dining room with a full array of base and eye level storage units. The integrated appliances are comprising of a low-level double oven, four ring gas hob, overhead extractor and dishwasher. There is also ample space for an upright fridge freezer, and under counter washing machine. A stainless steel sink sits below a uPVC glazed rear window and adjacent to a contrasting tiled splashback.
12' 4'' x 9' 8'' (3.77m x 2.97m) The rear dining room being light & bright throughout has uPVC glazed rear sliding doors allowing access to the patio and garden. A panelled radiator is presented to the side breakfast bar, and there are double bi-folding doors providing direct access to the front reception lounge.
11' 11'' x 10' 11'' (3.64m x 3.34m) This attractive and tastefully presented front reception lounge is accessed from the dining room and has uPVC glazed front windows and a panelled radiator. A feature of the room is the log-effect electric fire presented to the side chimney breast.
8' 2'' x 6' 9'' (2.51m x 2.08m) A spacious central landing with uPVC decorative glazed side window and spindle balustrade banister rail. There is a hatch in the ceiling with built-in ladder for access into the boarded the loft.
11' 11'' x 9' 8'' (3.64m x 2.96m) Front master bedroom with a uPVC glazed front window and a panelled radiator to the side exterior wall.
10' 5'' x 10' 11'' (3.19m x 3.35m) Rear double bedroom with a uPVC glazed window allowing unrestricted view down to the gardens below. Panelled radiator. Side fireplace (display only) to the inner wall.
6' 8'' x 6' 10'' (2.05m x 2.1m) Front bedroom with a uPVC glazed window and panelled radiator to the side wall. (Please note the model train track and platform will be removed prior to sales completion.)
7' 2'' x 5' 4'' (2.19m x 1.64m) Family shower room with partially tiled walls and a uPVC decoratively glazed side window. The suite is comprising of a walk-in double shower with wall mounted seat. wash basin and a low-level flush WC. The shower room also benefits from a fitted storage closet to the rear aspect.
Flagged and hard standing driveway with ample parking available. A side gate allows access to the side and rear aspect of the property. A grass laid to lawn is situated to the direct front of the property.
The property benefits from a great size rear garden being high fenced to both sides and the rear, and having a majority grass laid to lawn area. The side and immediate rear aspect is flagged and there are two good size timber framed storage sheds.
Council Tax Band C
Local Authority: Sefton
Tenure Freehold.

For further information on this property please call 01704 564163 or e-mail [email protected]
Disclaimer: These property details are thought to be correct, though their accuracy cannot be guaranteed and they do not form part of any contract. Please note that Bailey Estates has not tested any apparatus or services and as such cannot verify that they are in working order or fit for their purpose. Although Bailey Estates try to ensure accuracy, measurements used in this brochure may be approximate.

