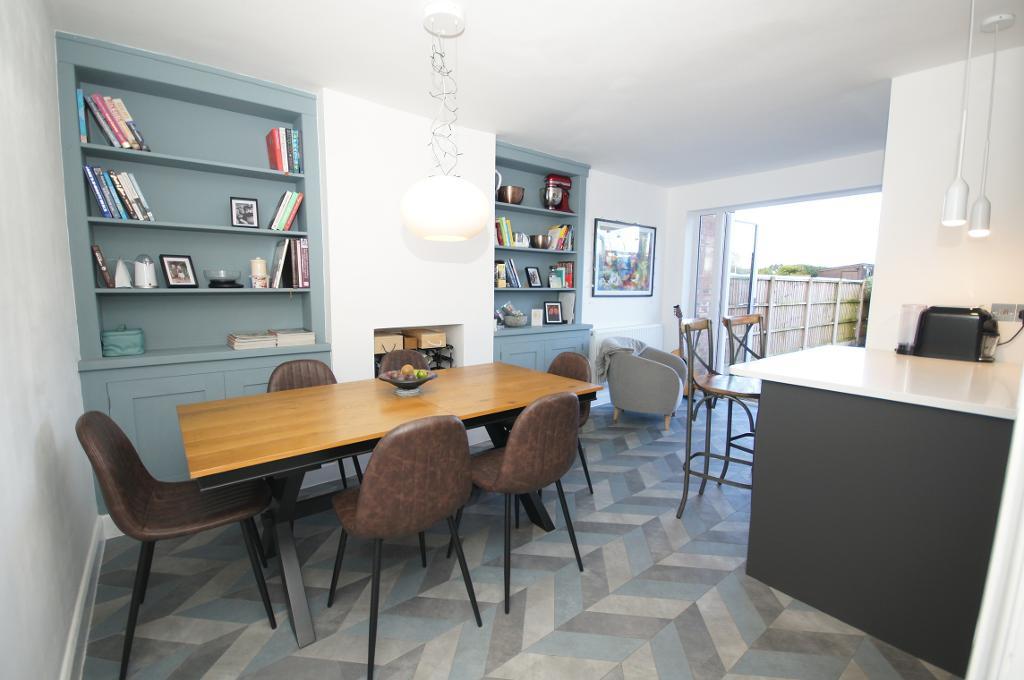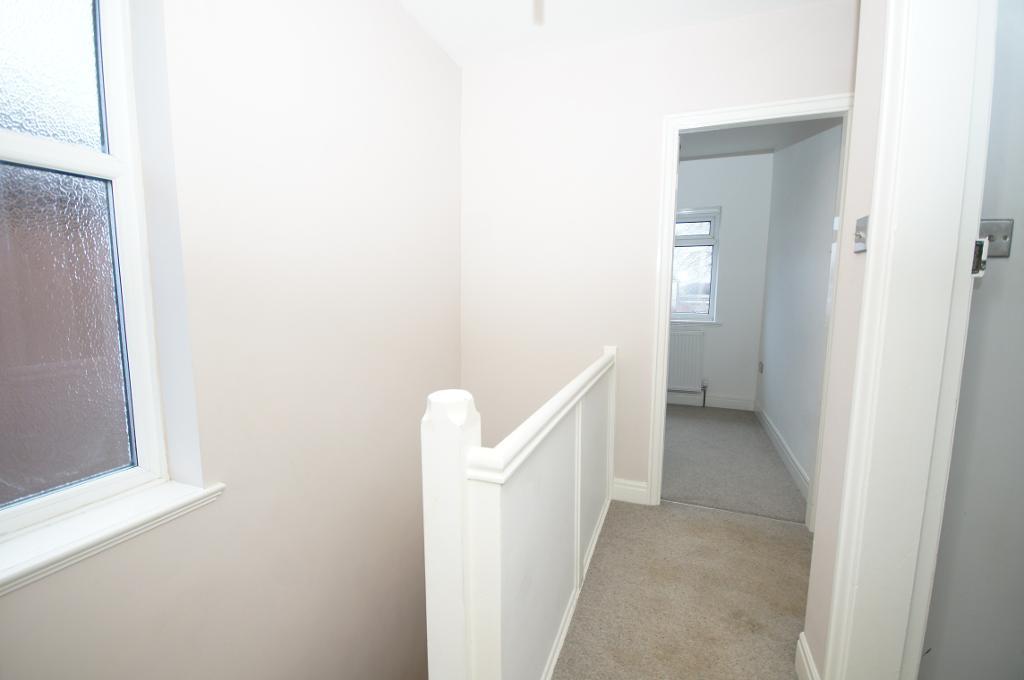

























*** DOUBLE REAR EXTENSION & EXTENSIVE REAR GARDENS ***
Bailey Estates is delighted to offer for sale this well maintained and tastefully presented double rear extended three bedroom semi-detached property ideally located on Guildford Road, Birkdale.
With countryside views available to the rear of opposite properties and playing field views to the rear, this fabulous residence will be of much interest to young families looking to make a lovely home and enjoy the surrounding area.
This stunning abode is briefly comprising to the ground floor of an open front storm porch, inviting entrance hallway, tastefully decorated front reception lounge, and an open plan rear diner & modern fully fitted kitchen. To the first floor via the centre landing there are three good sized bedrooms, with the rear bedroom being of an extensive size (due to the rear extension), and the additional benefit of a modern fitted shower room with three piece suite.
To the front exterior there is a large expanse of driveway with ample parking for three to four vehicles, which continues alongside of the property to a brick built garage. The rear exterior is extensive throughout and boasts a raised decked terrace, Indian Stone paved patio & pathway, and the remainder being majority grass laid to lawn. We highly recommend a very early viewing of this well maintained home and we invite all interested parties to contact Bailey Estates on 01704 564163.
Leave Bailey Estates Birkdale office and head South on Liverpool Road and continue for approximately 1.5 miles until you arrive at the traffic light junction where Waterloo Road meets Liverpool Road. Turn left at this junction into Carr Lane and continue as the road sweeps round to the left hand side. Eventually Heathfield Road turns into Guildford Road and the property will be easily located on the left-hand side identified by a Bailey Estates FOR SALE board.
4' 11'' x 4' 7'' (1.5m x 1.4m) Open storm porch with an Indian stone laid step and a modern composite exterior front door that opens into the entrance hallway.
14' 0'' x 5' 4'' (4.28m x 1.65m) An inviting entrance hallway with a panelled radiator presented to the side wall and stairs to the front which rise to the first floor. Under stairs storage and a light to centre ceiling. A dark wood effect Amtico LVT floor is laid throughout.
13' 3'' x 10' 8'' (4.06m x 3.26m) A light and bright front reception lounge with a uPVC glazed window to the front aspect and a panelled radiator presented below. To the side exterior wall is an open chimney which presently houses space and services for a multi-fuel stove and a tiled flagged hearth laid below.
16' 10'' x 10' 8'' (5.14m x 3.27m) A rear reception lounge/dining room open plan in to the modern fitted kitchen with uPVC glazed French doors that open out onto the rear garden. A panelled radiator presented to the exterior wall along with a set of bespoke fitted storage units either side of the open chimney breast. An Amtico Signature floor is laid throughout the diner/reception and into the kitchen.
12' 11'' x 8' 2'' (3.95m x 2.51m) An attractive modern fitted kitchen with Amtico Signature flooring continuing throughout and a uPVC glazed picture window to the rear which provides unrestricted views out onto the extensive rear garden. The kitchen benefits from a great selection of base and eye level units with integrated appliances comprising of a mid height Bosch double oven and grill, a Bosch 5 ring gas burner, and a Bosch washing machine & dishwasher. Quartz work surfaces are fitted throughout with a inset stainless steel sink. Recessed lighting to the ceiling and a tiled effect wall is presented to the exterior aspect.
7' 10'' x 6' 6'' (2.4m x 2m) A centre landing with a large hatch in the ceiling for loft access and a uPVC decorative glazed window to the side exterior wall. Panelled bannister rail fitted throughout.
7' 4'' x 6' 6'' (2.25m x 2m) A light and bright front bedroom with uPVC glazed front window with a panelled radiator presented below.
10' 10'' x 9' 11'' (3.32m x 3.04m) A front double bedroom with a uPVC glazed front window with views through the houses opposite out to the open farmland and countryside beyond. Panelled radiator fitted below.
16' 10'' x 16' 1'' (5.15m x 4.92m) (Maximum measurements) This extensive sized rear double bedroom has twin uPVC glazed rear windows with a panelled radiator fitted to the rear wall. Excellent unrestricted views down to the rear garden below and beyond to the open playing fields.
7' 4'' x 5' 4'' (2.25m x 1.63m) A modern fitted good sized family shower room with a panelled ceiling and fully tiled walls throughout, and with a soft cushion tiled effect floor laid below. A panelled radiator is presented to the internal side wall. The suite is comprising of a corner quadrant shower, low-level dual flush WC and a wash basin mounted over a low-level vanity storage unit.
This attractive family home benefits from a large Indian stone laid driveway with ample parking for three to four family size vehicles, and a side passageway that continues along the property towards the rear garage and garden.
The property benefits to the rear exterior from an extensive garden which has an Indian stone laid pathway and patio to the side aspect. In addition there is a raised deck terrace with the remainder being majority grass laid to lawn. There is a vast selection of plants, bushes and trees laid to the side borders and the added benefit of a brick-built storage garage and timber framed storage shed.
Council Tax Band C
Local Authority Sefton
Tenure - Freehold

For further information on this property please call 01704 564163 or e-mail [email protected]
Disclaimer: These property details are thought to be correct, though their accuracy cannot be guaranteed and they do not form part of any contract. Please note that Bailey Estates has not tested any apparatus or services and as such cannot verify that they are in working order or fit for their purpose. Although Bailey Estates try to ensure accuracy, measurements used in this brochure may be approximate.

