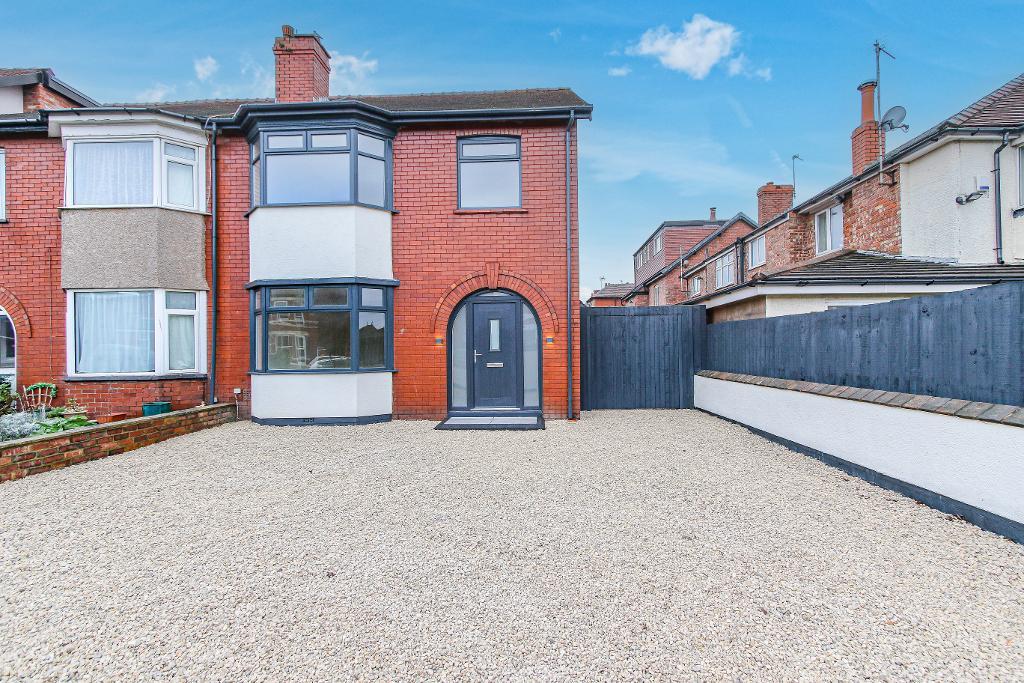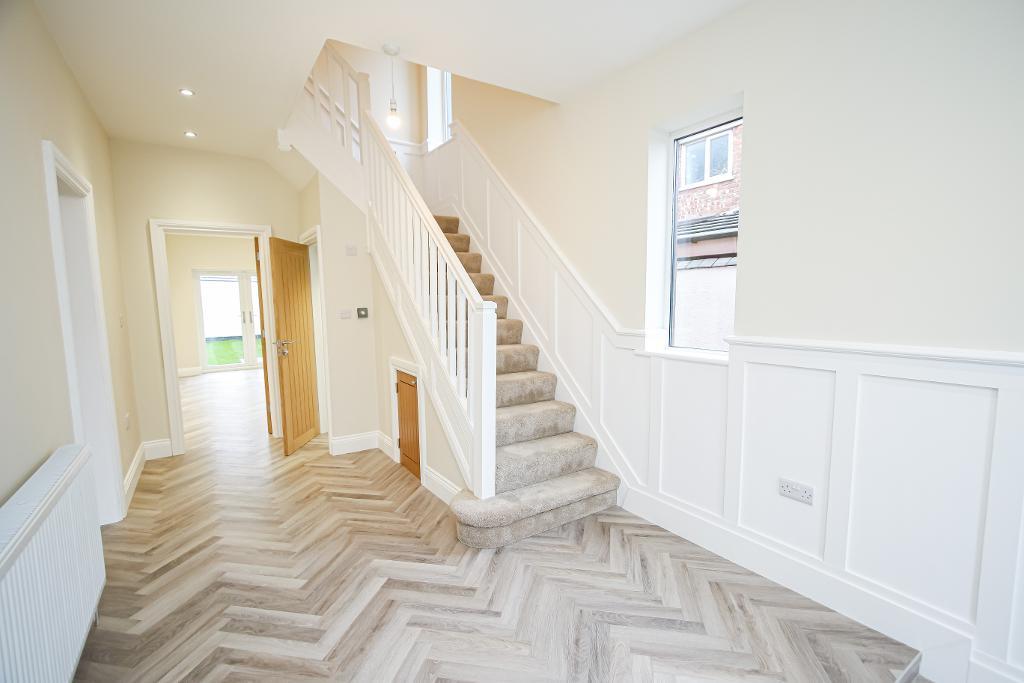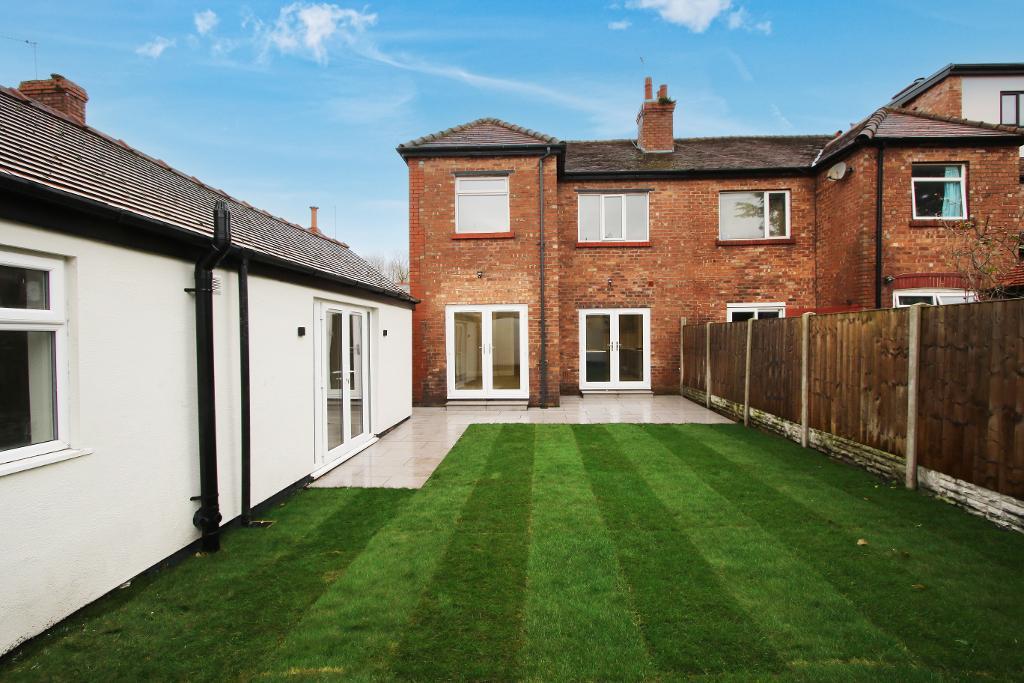



































Discover the elegance and modern living opportunity at this beautiful home located on Southbank Road, Southport. A delightful four-bedroom semi-detached property offering a perfect blend of style and convenience. Nestled in a sought-after location, this residence is ideally situated close to excellent transport links, top-rated schools, and the vibrant Southport town centre, making it an ideal choice for families and professionals alike. The area's charming atmosphere, combined with the convenience of urban amenities, offers an exceptional living experience.
Step inside to find a beautifully designed interior, where muted tones create a sense of calm and sophistication. The entrance hallway, bright and welcoming, sets the tone for the rest of the home. The front reception room, overlooking a well-maintained garden, provides a peaceful retreat. At the heart of this home is the expansive kitchen/dining/family room, a true masterpiece of modern design. Equipped with high-end NEFF appliances and centred around a striking kitchen island, this space is perfect for casual breakfasts or evening gatherings. French doors from here open out to the rear garden, seamlessly blending indoor and outdoor living.
Externally, the property excels with its thoughtfully designed spaces. The front features a spacious gravel driveway offering ample parking, complemented by double wooden gates that lead to the serene rear garden. Here, a porcelain tile patio area transitions into a lush lawn, creating a perfect backdrop for relaxation and entertainment. The property's practicality is further enhanced by the cleverly converted outbuildings, now housing a versatile office space and a separate utility room with WC.
This property is a rare opportunity not to be missed. With its exceptional interior features, including a luxurious master bedroom with an en-suite bathroom equipped with a bluetooth mirror and ambient lighting, and a walk-in shower, alongside three additional well-proportioned bedrooms and another modern family shower room, it promises a lifestyle of comfort and elegance. To seize this chance to make this property your new home, contact Bailey Estates at 01704 564163. Don't let this exquisite opportunity slip away.
From Bailey Estates Birkdale office, turn left onto Liverpool Road and travel towards the first set of traffic lights. Turn left and go through one more set of traffic lights. One block down, on the right-hand side, will be Southbank Road. Turn right and travel about 0.5 until 149 Southbank Road will be on your left.
19' 8'' x 8' 10'' (6m x 2.71m) The entrance hallway of this home exudes modern elegance, beginning with a contemporary composite front door featuring frosted glazed panels in an arch design. This spacious, bright area welcomes you with its inviting ambience, enhanced by luxury vinyl flooring that flows seamlessly into the kitchen. The hallway is further adorned with wooden panelling to mid-height and a uPVC window to the side, adding character. A panelled radiator, central ceiling light, and recessed lighting provide comfort and warmth, while a cleverly designed under-stairs door reveals convenient storage space, including the consumer panels.
4' 9'' x 3' 11'' (1.45m x 1.2m) The WC in this property is a testament to modern design, featuring a sleek wall-mounted toilet and an eye-catching tall sink with stylish wall-mounted taps. The room is partially tiled, creating a contemporary feel, and is complemented by wooden panelling up to mid-height, adding a touch of warmth. Recessed lighting in the ceiling provides a soft, ambient glow, while a uPVC frosted window to the side ensures privacy and natural light. This space combines functionality with aesthetic appeal, making it a standout feature of the home.
20' 2'' x 16' 4'' (6.15m x 5m) (Maximum dimensions) The kitchen/dining room is a harmonious blend of style and functionality, with luxury vinyl flooring enhancing the cohesive design. It features two sets of uPVC French doors opening to the patio, extending the living space into the garden. Central to the room is an island and breakfast bar with a marble-effect worktop, integrating a Zanussi dishwasher and washing machine. The culinary experience is elevated by a Neff 5-burner gas hob with a concealed extractor, two eye-level Neff ovens, a built-in fridge, and freezer. The space is well-lit with designer lights over the island and warmed by two panelled radiators. Room for a dining table and seating makes this room a superb family meeting place.
16' 0'' x 10' 11'' (4.9m x 3.35m) The reception room in this home is a welcoming and elegant space, located at the front of the building. It features a charming bay window that overlooks the garden, allowing natural light to fill the room and offering a pleasant view. The decor is completed in muted tones, creating a tranquil and sophisticated ambience. This room is further enhanced with a new, thick carpet, adding a luxurious feel underfoot and contributing to the room's cosy atmosphere. A central light fixture provides ample illumination, making this space perfect for relaxing, entertaining guests, or enjoying quiet moments. The combination of these elements makes the reception room a comfortable and stylish focal point of the home.
15' 4'' x 9' 0'' (4.7m x 2.75m) (Maximum dimensions) The landing area of this home is a bright and inviting space, enhanced by decorative coving along the high perimeter. A long uPVC window at the half-landing bathes the area in natural light, creating an airy atmosphere. The stairs, accented with a wooden bannister, lead up from the first floor, adding a classic touch. This space also features wooden panelling up to mid-height, providing a warm, homely feel. Practical elements include partially recessed lighting in the ceiling and a convenient hatch for loft access, combining elegance with functionality.
16' 0'' x 10' 11'' (4.9m x 3.35m) The master bedroom in this home is generously sized and thoughtfully designed, offering a serene and spacious retreat. Dominating the room is a large bay window that overlooks the front exterior, filling the space with natural light and offering a pleasant view. Beneath the window sits a panelled radiator, ensuring the room remains comfortably warm. The room is illuminated by a central ceiling light, creating a cosy ambience. Additionally, a door at the rear of the bedroom provides convenient and private access to the master bathroom, enhancing the sense of luxury and privacy in this personal haven.
5' 2'' x 10' 11'' (1.6m x 3.35m) The ensuite to the master bedroom is a haven of luxury, designed for relaxation and comfort. It features a splendid corner bath complete with a waterfall tap, offering a spa-like experience. The suite also includes a modern pedestal sink and toilet, complementing the sophisticated design. A highlight of this space is the large walk-in shower enclosure, equipped with a rainfall shower head and a separate hand-held attachment, enclosed by a sleek glass screen. Bluetooth mirror adds a modern design element and the room's partial tiling and panelled mid-height walls create a refined look. Recessed lighting in the ceiling and luxury vinyl flooring, all in muted tones, add to the room's tranquil and upscale ambience.
10' 2'' x 8' 10'' (3.1m x 2.7m) Bedroom 2 in this home is a versatile and cozy space, ideal for various needs. It features a uPVC window that overlooks the front garden, bringing in natural light and offering a pleasant view. Directly beneath the window is a panelled radiator, ensuring the room is comfortably warm. The space is illuminated by a central ceiling light, adding to its welcoming ambience. This room is perfectly sized to accommodate a double bed for a snug bedroom, or it can serve as a spacious single bedroom. Its dimensions also make it an excellent choice for a home office or nursery, providing flexibility to meet the changing needs of the residents.
10' 4'' x 10' 11'' (3.15m x 3.35m) Bedroom 3, situated at the rear of the home, is another well-proportioned double bedroom that combines comfort with pleasing aesthetics. It features a uPVC window that offers a delightful view of the rear garden, infusing the room with natural light and a serene outlook. Positioned beneath the window is a panelled radiator, ensuring the space remains warm and inviting. The room is also equipped with a central ceiling light, providing ample illumination.
8' 4'' x 9' 0'' (2.55m x 2.75m) Bedroom 4 is a charming single room, thoughtfully designed to maximise comfort and space. It features a uPVC window facing the rear aspect, offering a lovely view of the rear garden and filling the room with natural light. Directly below the window is a panelled radiator, ensuring the room is cosy and warm. The space is also equipped with a central ceiling light, providing good illumination. This room is ideal for a child, a guest, or it could even serve as a dedicated study or hobby room, making it a versatile addition to the home.
9' 0'' x 6' 0'' (2.75m x 1.85m) The family shower room in this home is a blend of luxury and practicality. It features luxury vinyl flooring, which is both stylish and easy to maintain. The walls are partially adorned with marble-effect tiles and complemented by wood panelling up to mid-height, adding a touch of elegance. The ceiling's recessed lighting provides a soft, ambient glow. Twin sinks over a vanity unit offer convenience and style, while a low-level dual flush WC caters to modern needs. The walk-in shower, equipped with a rainfall showerhead and separate hand-held attachment, is enclosed by a mirror-effect glazed shower panel, enhancing the luxurious feel. For privacy and natural light, there are two uPVC frosted windows to the side. The room also includes a wall-mounted towel radiator, ensuring comfort and warmth. This family shower room is not just a functional space but a stylish addition to the home.
The front exterior of this semi-detached property exudes both practicality and curb appeal. A substantial gravel driveway greets you, offering off-road parking for multiple vehicles. This functional space is complemented by elegant wooden double doors to the side, providing convenient access while cleverly concealing bins and other garden essentials, ensuring a tidy and appealing frontage.
The rear exterior of the property presents a beautifully landscaped garden, a true haven for relaxation and entertainment. The area features a stunning porcelain tile patio leading to a well-maintained, lush lawn, ideal for outdoor gatherings or quiet moments. Along the side of the property, there is ample space for practical storage solutions, neatly housing bins, a hose pipe, and garden tools. Adding to the appeal, the clever conversion of the former garage into a contemporary office/studio with a separate utility room enhances the functionality and versatility of this outdoor space.
15' 8'' x 8' 4'' (4.8m x 2.55m) The converted outbuilding in this property is a modern and versatile space, showcasing luxury vinyl flooring throughout for a sleek and contemporary look. The ceiling is fitted with recessed lighting, providing a bright and inviting ambiance. French doors at the front of the outbuilding open out onto the patio area, creating a seamless connection between indoor and outdoor spaces, perfect for entertaining or relaxing. Additionally, another door at the rear of the outbuilding leads into a practical kitchen area and WC, enhancing the functionality of this beautifully transformed space. This outbuilding is ideal for use as a home office, studio, or additional living area, offering both comfort and convenience.
7' 6'' x 8' 4'' (2.3m x 2.55m) The room connected to the outbuilding is a well-appointed and practical space. It features a uPVC window to the side aspect, allowing natural light to flow in and brighten the area. A large worktop spans the width of the room, providing ample space for various tasks, complemented by a stainless steel sink and base units for convenience. The luxury vinyl flooring throughout the room adds a touch of elegance and is easy to maintain. A panelled radiator is situated to the side, ensuring the space is comfortably heated. Additionally, the room is equipped with a separate heater for hot water, enhancing its utility and making it an ideal space for a variety of uses, such as a utility room, workshop, hobby room, or additional kitchen area.
Council Tax Band D
Local Authority Sefton
Tenure: Freehold.

For further information on this property please call 01704 564163 or e-mail [email protected]
Disclaimer: These property details are thought to be correct, though their accuracy cannot be guaranteed and they do not form part of any contract. Please note that Bailey Estates has not tested any apparatus or services and as such cannot verify that they are in working order or fit for their purpose. Although Bailey Estates try to ensure accuracy, measurements used in this brochure may be approximate.

