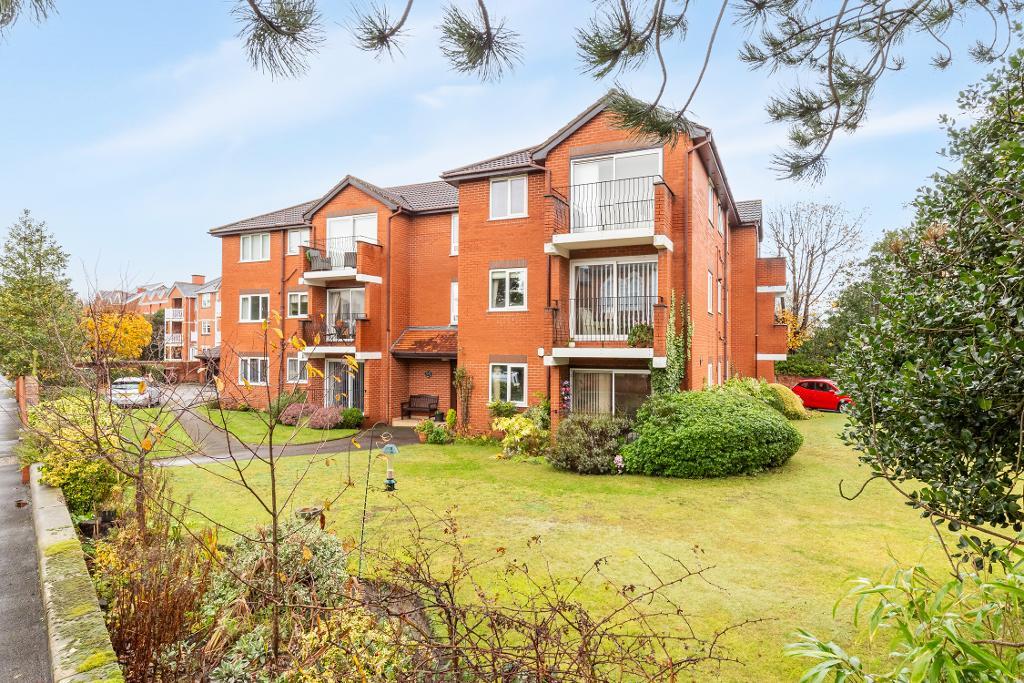











Bailey Estates is delighted to offer for sale this first floor (with communal lift) two double bedroom purpose built apartment located only moments from the very sought after and bustling village centre of Birkdale Southport.
This spacious light and bright apartment with separate private garage is situated to the corner of York and Gloucester Road Birkdale and will be of much interest to buyers seeking that perfect home, for size, condition and locality.
The apartment also has the benefit of being sold with no onward sales chain delay.
A secure front door provides access into the communal foyer where you can take the stairs or the lift to the first floor. Through the front door you enter into an enclosed entrance hall and onward to a spacious open plan reception lounge and dining area. To the front of the reception lounge sliding doors provide access to a south-west facing exterior balcony which will be perfect for afternoon relaxing in the spring and summer months.
From the reception lounge there is access to the good size fitted kitchen, and via a centre hallway that allows further access to the two double bedrooms and shower room. This is an excellent well maintained apartment and we encourage all serious buyers to arrange a very early viewing.
Please call Bailey Estates today to register your interest - Call 01704 564163.
From the Bailey Estates office, head North on Liverpool Road into Birkdale village. Go over the railway line, then take the first right at the lights onto York Road. Continue down the road until you find Ebor Lodge on the corner of Gloucester Road.
5' 2'' x 4' 11'' (1.59m x 1.5m) The entrance hallway features plenty of space for storage of shoes and coats with a coat hangar and is carpeted and leads into the living and dining room.
10' 4'' x 19' 2'' (3.17m x 5.86m) This gorgeous, large living room features plenty of space to relax and enjoy looking out over the lovely Gloucester Road, it also looks upon the front garden of the complex creating a lovely natural space perfect for entertaining guests. A double glazed sliding door leading to the balcony. Radiator on interior wall.
7' 10'' x 3' 2'' (2.41m x 0.99m) Accessed from the living room is the balcony, that overlooks the front garden, creating an ideal outdoor space to enjoy a morning coffee or afternoon tea.
8' 2'' x 10' 4'' (2.5m x 3.15m) The open plan dining room looks out over the gorgeous back yard of the complex, through a double glazed uPVC window. The dining room connects seamlessly into the living room, with windows on both sides, creating a beautiful and inviting space. There is a radiator presented to the exterior wall.
9' 6'' x 10' 2'' (2.92m x 3.12m) The lovely large kitchen features a brown marble effect countertop, with a tiled splash back and tiled walls, a stainless steel sink and draining board, looking through a uPVC double glazed window overlooking Gloucester Road and York Road, there is space for a hob and oven, and an extractor fan overhead. There is plenty of eye level and low level storage, space for a fridge and the radiator is presented to the interior wall. The boiler is found within the kitchen and there is a wood effect laminate flooring.
7' 8'' x 3' 1'' (2.37m x 0.95m) The hallway features a privacy glazed glass door leading from the living spaces to the bedrooms and bathroom.
13' 6'' x 10' 4'' (4.12m x 3.15m) This stunning double bedroom features built in wardrobes with mirrors providing plenty of storage and hanging space. This is also a lovely large room capturing plenty of natural light through the uPVC double glazed window that overlooks Gloucester Road. The radiator is presented to the exterior wall.
10' 7'' x 10' 2'' (3.24m x 3.11m) Double bedroom featuring built in wardrobes with mirrors providing plenty of storage and hanging space. This is also a lovely large room capturing plenty of natural light through the uPVC double glazed window that overlooks Gloucester Road. The radiator is presented to the exterior wall.
6' 11'' x 6' 10'' (2.12m x 2.1m) This bathroom features lovely tiled flooring with a walk in shower, a pedestal sink and a low level WC, there is also a double glazed uPVC privacy window for stunning natural light. All the walls are half tiled. The shower is fully tiled.
The rear features more garden space as well as the garages and parking spaces.
The front exterior of this building features a shared communal lawn creating plenty of green spaces for recreational activities, as well as a garden surrounding the perimeter of the complex, creating a sense of privacy and nature.
Council Tax Band: C
Local Authority: Sefton
Our client has advised that the annual service charges have been as follows
2021 - £1035.20
2022 - £803.69
2023 to end October - £553.96
Tenure: Leasehold: 930yrs from 1988, ground rent £30 per annum (£15 paid half yearly).

For further information on this property please call 01704 564163 or e-mail [email protected]
Disclaimer: These property details are thought to be correct, though their accuracy cannot be guaranteed and they do not form part of any contract. Please note that Bailey Estates has not tested any apparatus or services and as such cannot verify that they are in working order or fit for their purpose. Although Bailey Estates try to ensure accuracy, measurements used in this brochure may be approximate.

