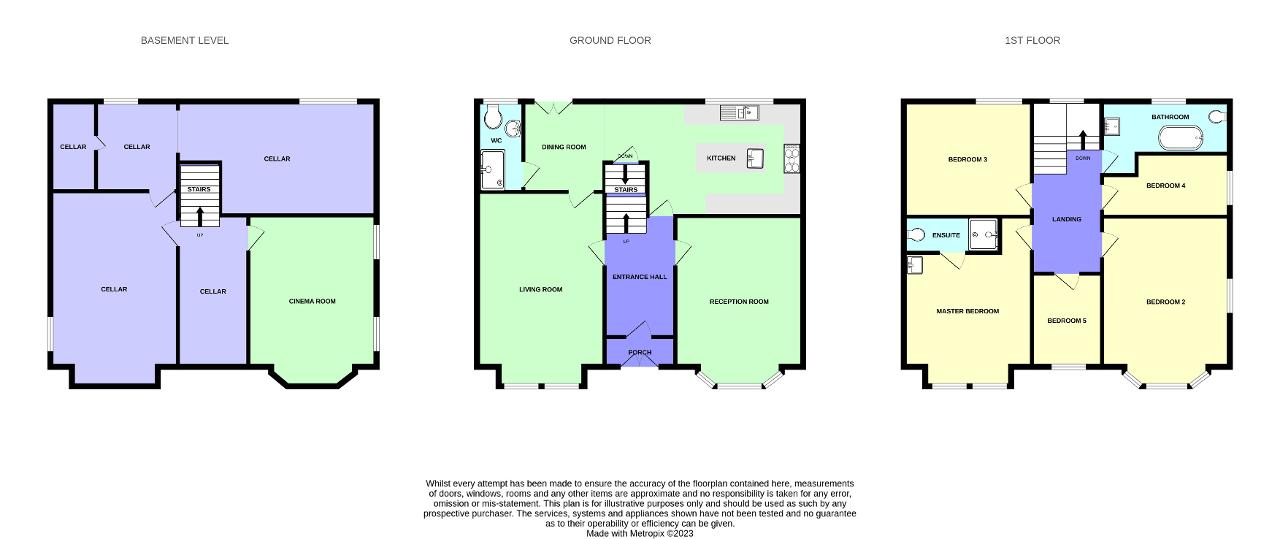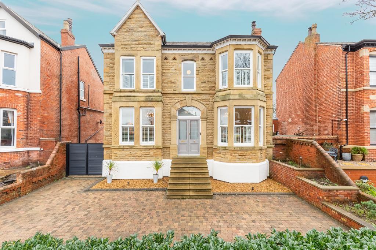
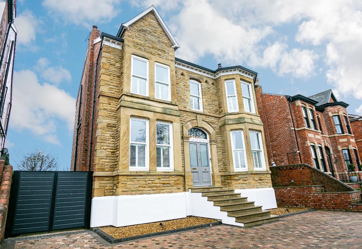
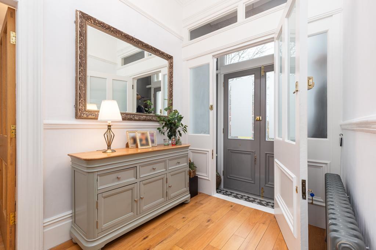
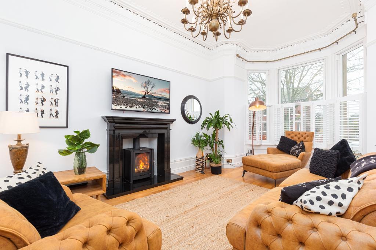
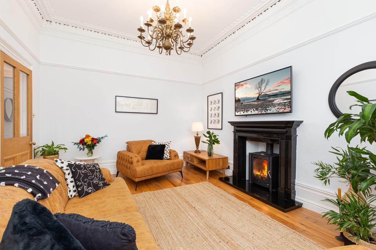
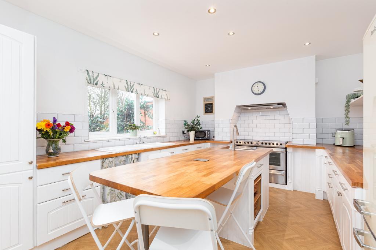
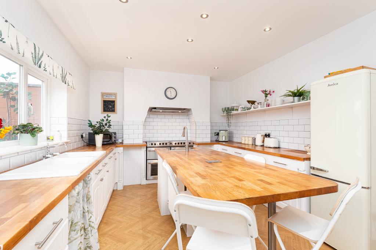
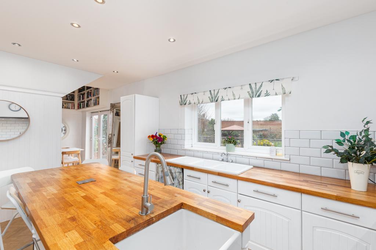
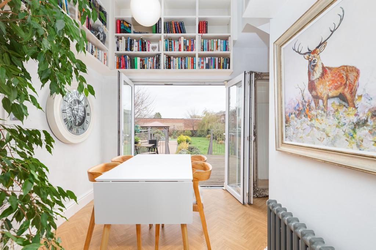
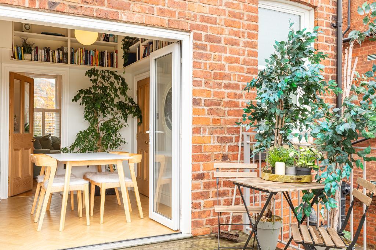
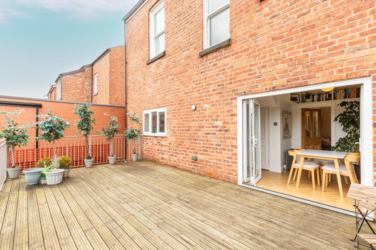
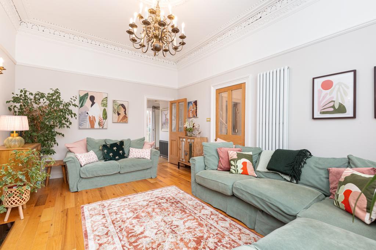
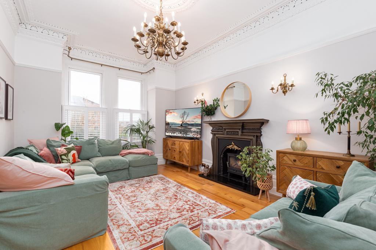
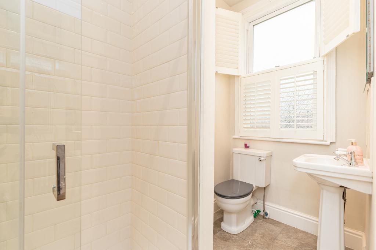
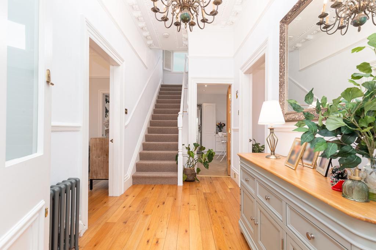
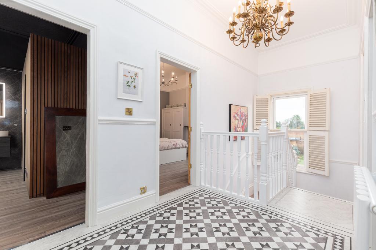
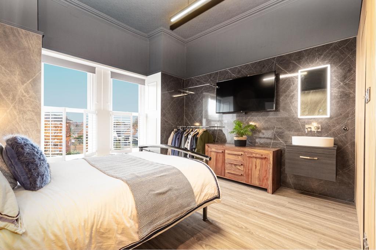
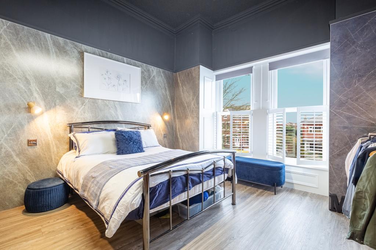
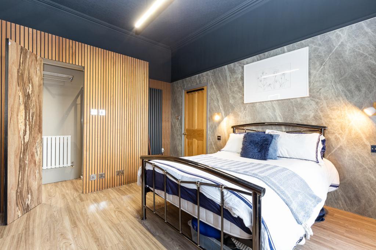
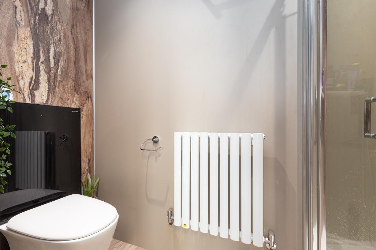
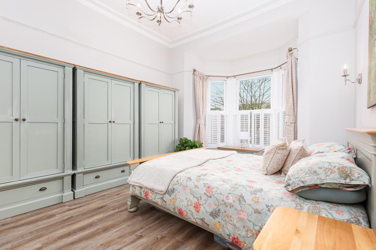
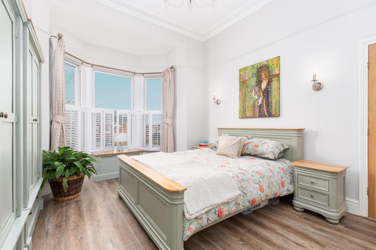
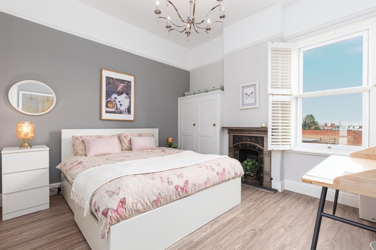
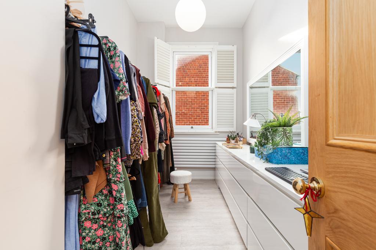
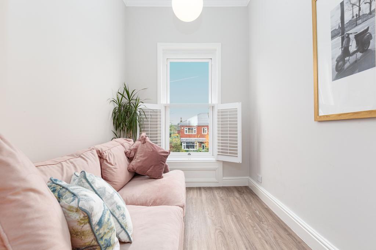
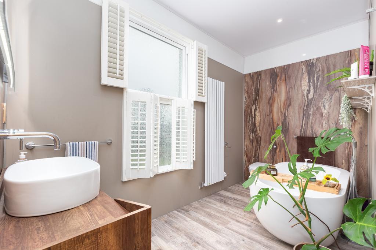
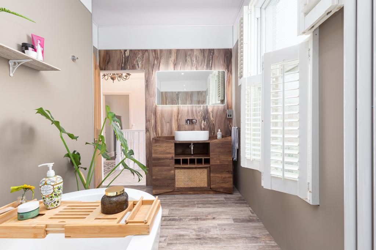
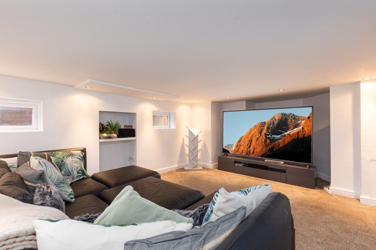
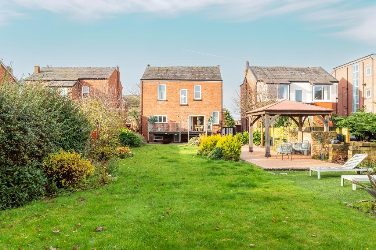
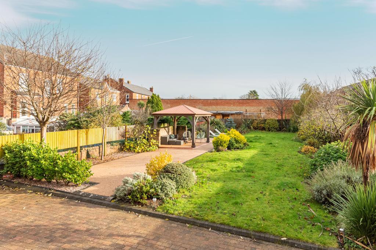
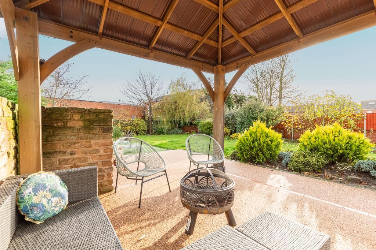
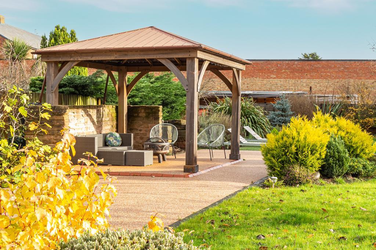
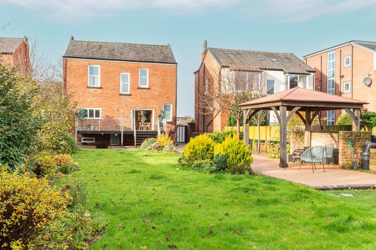
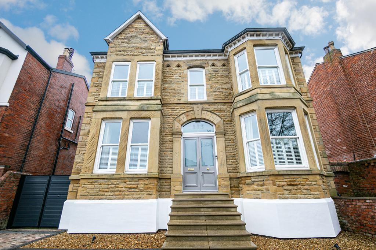
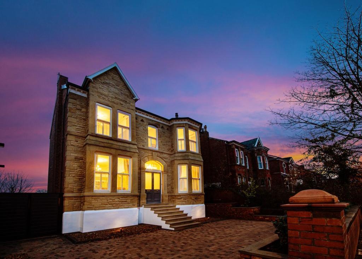
* UNIQUE & EXCLUSIVE HOME - LOCAL TO BIRKDALE VILLAGE *
Built in 1881 by English gentry Thomas Weld Blundell of Ince Blundell, this striking double fronted family home commands a superior location just moments from the heart of Birkdale village.
Solid York stone steps lead up to the impressive frontage of the property; the period decorative stone masonry framing the welcoming double front door.
To the ground floor this family home benefits from a spacious entrance hall flanked by a large living room and dining room through part glazed solid oak doors. A well appointed shaker style kitchen diner extends into a cosy dining room overlooking the vast rear gardens. A modern downstairs shower room and WC is a convenient addition for a busy family.
On the first floor lies a large, luxurious family bathroom and a total of five bedrooms providing ample space for all the family.
Low maintenance raised flowerbeds and a block paved driveway offer parking for family vehicles to the front of the property, with additional parking available to the rear of the home accessed through a secure side gate.
The gardens to the rear of the house are spacious and well planned with a stunning decked balcony area commanding views over the large lawn and well stocked borders.
The vibrant village of Birkdale is just a short stroll from the front door and 22 miles of Southport coastline stretch out beyond, beckoning for all the family to enjoy. Excellent transport links, shops, schools and parks within walking distance put this home in pole position for a growing family who aspire to live in the heart of the local area.
This home offers the ideal living space for busy family life with spacious rooms, a large garden and enviable location. Retaining many elegant period features with the addition of sympathetic and tasteful modern touches, this home is ready to welcome its new custodians to enjoy the lifestyle it provides for many years to come.
This impressive family home is perfectly situated within a short stroll of the bustling village of Birkdale. Leave Bailey Estates and head along Liverpool Road for approximately 1/4 of a mile. The house is located on the left hand side.
2' 11'' x 6' 10'' (0.89m x 2.11m) A light grey painted part glazed double front door opens through to a storm porch complete with feature contrasting tiled effect Amtico flooring and cloak area.
11' 10'' x 6' 10'' (3.61m x 2.11m) The glazed inner front door opens into a spacious entrance hall; a large cast iron radiator offering a warm welcome, with oak flooring extending through the entrance hall into the adjacent rooms. The entrance hall is decorated in the muted grey tones found throughout the home; fresh and modern yet in keeping with the property's vintage.
16' 7'' x 12' 5'' (5.08m x 3.81m) Solid wood floors laid throughout. Space and services in place for a multi-fuel stove which will glowingly reflect in the black marble fire surround sat beside deep Victorian skirting boards. Illuminated by day through the large bay sash window, part shutters provide privacy as night falls. More of the stunning decorative coving found in the entrance hall is replicated here. Panelled radiator mounted to the interior side wall.
11' 2'' x 19' 5'' (3.42m x 5.92m)
Situated to the rear of the home, the kitchen diner is well appointed and tastefully decorated with shaker style low level storage units, solid wood worktops and a view via the picture window stretching out over the rear gardens. The central breakfast bar and rear work surface host integral Belfast sinks and provide a convenient space for casual dining. LVT Amtico flooring is an attractive choice for busy family life.
Ample space and services in place for a double American style fridge freezer and double range oven.
8' 10'' x 7' 11'' (2.7m x 2.42m) With bi-doors opening out onto the decked balcony and gardens beyond, the dining room is the perfect place to enjoy a meal with family and friends. A period cast iron radiator adorns the side wall and Amtico LVT flooring continues throughout. High level decorative shelving is fitted below the high ceiling.
8' 10'' x 4' 5'' (2.7m x 1.37m) Decoratively glazed side sash window and privacy plantation shutter. The suite is comprising of a pedestal wash-basin with back lit mirror over, a low-level flush WC and separate tiled wall shower.
19' 0'' x 12' 5'' (5.8m x 3.8m) The large box-bay window to the front aspect hosting sash windows and plantation shutters offers a wealth of natural light, and the generous dimensions provide ample space for relaxing and entertaining. Hardwood flooring continues throughout, and a period fire surround to the side walls provides ample space and services within for a second multi-fuel stove. An upright modern radiator is presented to the interior side wall.
16' 10'' x 6' 9'' (5.14m x 2.09m) Stairs and solid wood balustrade lead up the first floor of this generous sized family home where an under-heated Amtico LVT laid floor is a major feature. A large sash window on the landing illuminates the area and a period cast iron radiator is mounted to the interior side wall.
16' 7'' x 12' 6'' (5.06m x 3.82m) A spacious boutique hotel room styled master bedroom with a box bay to the front aspect housing twin sash windows with accompanying plantation shutters. Stunning marble effect walling and a wood effect LVT flooring laid throughout. Access to the en suite shower room. Radiator mounted to the interior wall.
3' 6'' x 9' 4'' (1.08m x 2.87m) This modern fitted en suite is comprising of a double shower and low-level WC. Fitted radiator mounted to the interior wall.
16' 7'' x 12' 5'' (5.06m x 3.81m) Tastefully presented light and bright front double bedroom with a bay to the front aspect housing sash windows and plantation privacy shutters. Wood effect LVT flooring is laid throughout and a radiator is presented to the interior wall.
11' 3'' x 12' 6'' (3.44m x 3.82m) Rear double bedroom with LVT wood effect flooring and a rear sash window with plantation shutter providing unrestricted views out over the rear garden. A period fireplace adorns the rear chimney breast (display purposes only), whilst a modern radiator is mounted to the interior wall.
6' 2'' x 12' 5'' (1.88m x 3.81m) A side bedroom which is presently being utilised by our clients as a walk-in dressing room with side clothing storage rails. Side sash window. Wood effect flooring and a modern fitted radiator to the exterior wall.
6' 9'' x 9' 1'' (2.09m x 2.78m) A front bedroom which again is being presently utilised by our clients as a home office. This room would make an ideal nursery, or could, with enabling works become a centre en suite for the front bedrooms. Sash window to the front aspect and a modern radiator.
7' 2'' x 12' 5'' (2.2m x 3.81m) The first floor family bathroom is a luxuriously fully tiled room in a neutral stone colour palette complete with underfloor heating. A beautiful freestanding bath offers plentiful space. A low-level WC and a modern vanity washbasin with ample storage completes the suite. A rear sash decoratively glazed window with plantation shutter. Back-lit wall mounted mirror with Bluetooth facility. Vertically mounted modern radiator.
14' 9'' x 6' 10'' (4.52m x 2.1m) The basement floor extends across the entire width and length of the property offering a wealth of space for all the family to use. Professionally tanked to create a waterproof, central heated, usable area; the cellar is boarded out and encompasses a carpeted room which has been turned into the perfect cinema room, a log store and access onto the rear gardens under the decked balcony. The basement also benefits from a separate utility room with space and services in place for a washing machine and dryer.
16' 8'' x 12' 6'' (5.1m x 3.82m)
19' 1'' x 12' 6'' (5.82m x 3.82m)
8' 9'' x 4' 5'' (2.68m x 1.36m)
8' 9'' x 8' 0'' (2.68m x 2.44m)
11' 1'' x 19' 5'' (3.4m x 5.92m)
A good sized block paved drive providing parking for several family vehicles. Raised flower beds and borders are stocked with low maintenance shrubs and decorative gravel beds sit below the front windows.
Solid York stone steps lead up to the impressive frontage of the property; the period decorative stone masonry framing the welcoming part glazed double front door with antique brass door furniture.
The extensive rear gardens have been transformed into a versatile space with family friendly lawn and outdoor entertaining areas. The jewel in the crown of the rear garden is undoubtedly the stunning decked balcony area; reminiscent of the nearby Grade II listed architectural gem of Southport Pier. Commanding views over the large lawn and well stocked borders. A Purpose built oak beam and pitched roof pagoda sits above the centre terrace to the side of the lawn.
Council Tax Band: F
Local Authority: Sefton
Tenure: Freehold.
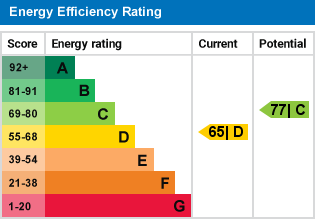
For further information on this property please call 01704 564163 or e-mail [email protected]
Disclaimer: These property details are thought to be correct, though their accuracy cannot be guaranteed and they do not form part of any contract. Please note that Bailey Estates has not tested any apparatus or services and as such cannot verify that they are in working order or fit for their purpose. Although Bailey Estates try to ensure accuracy, measurements used in this brochure may be approximate.
