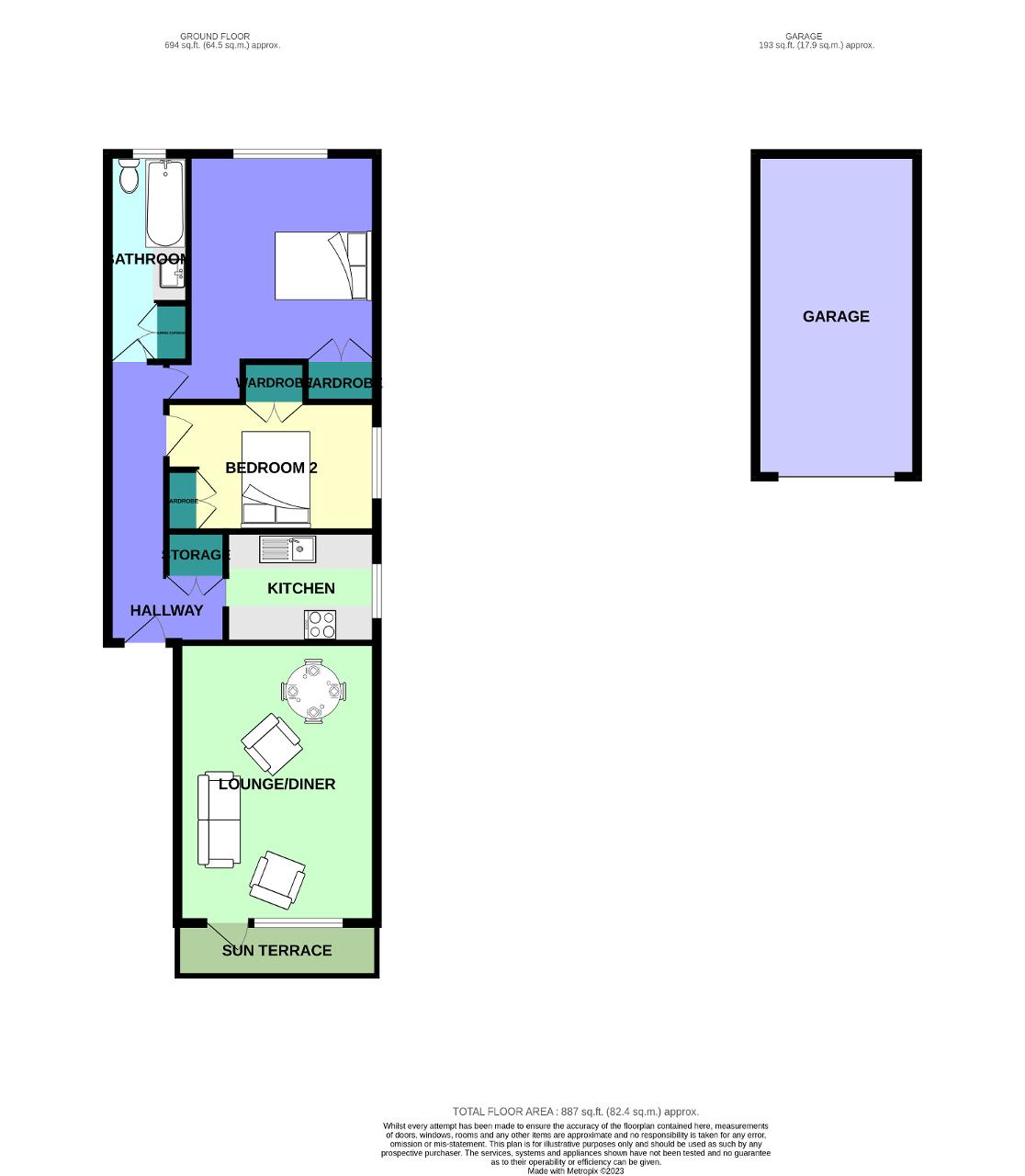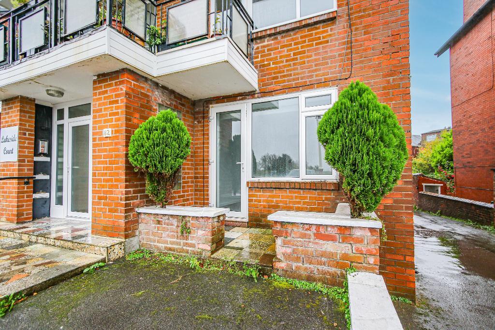
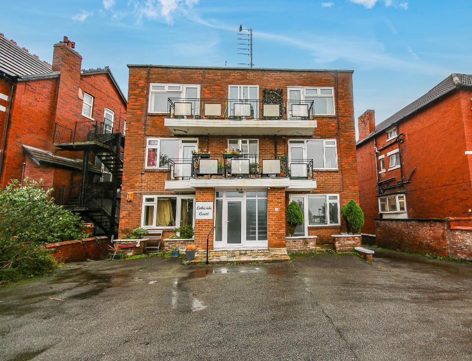
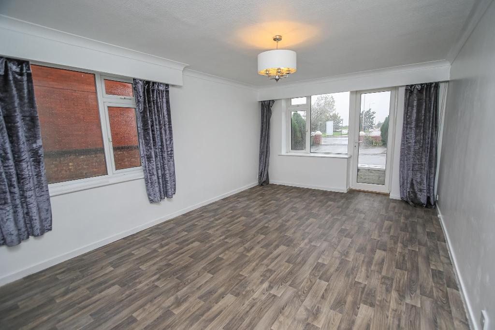
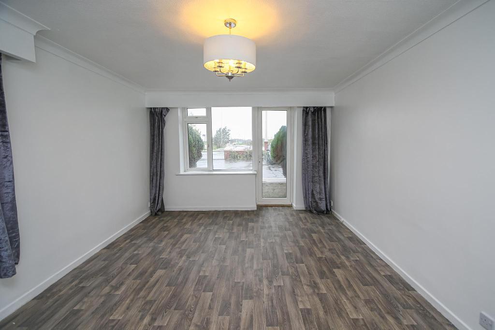
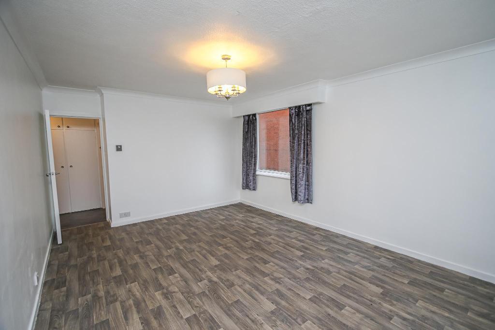
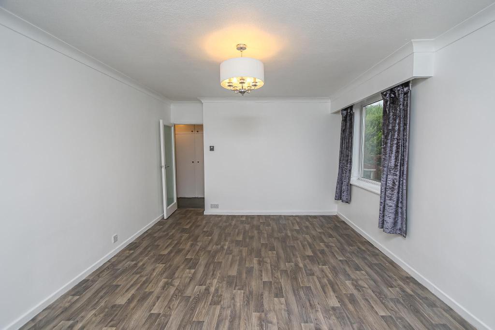
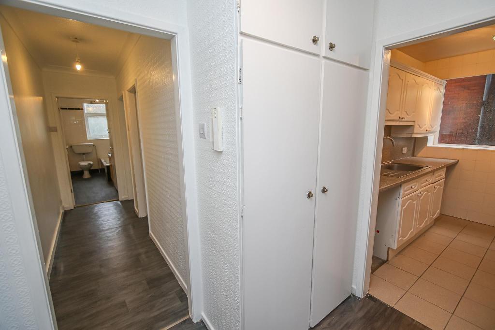
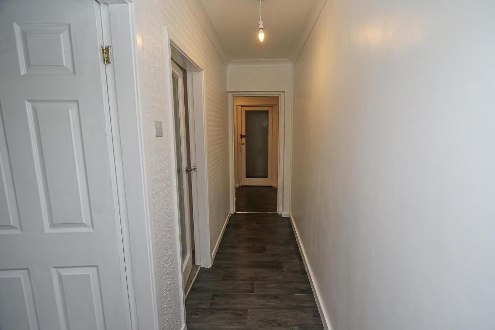
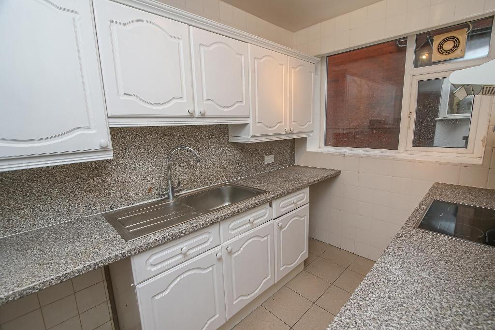
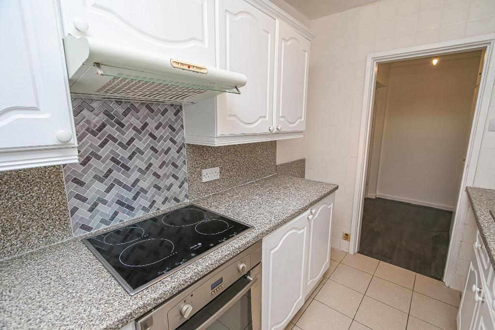
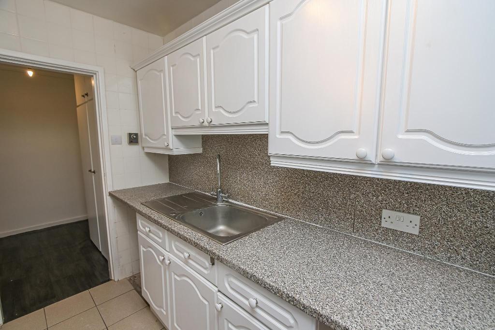
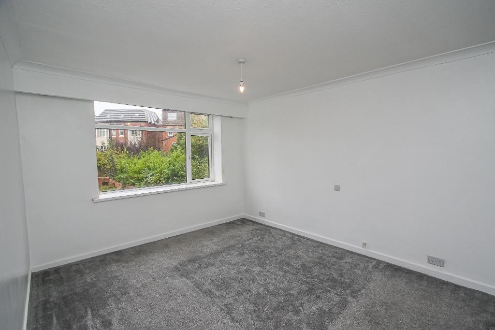
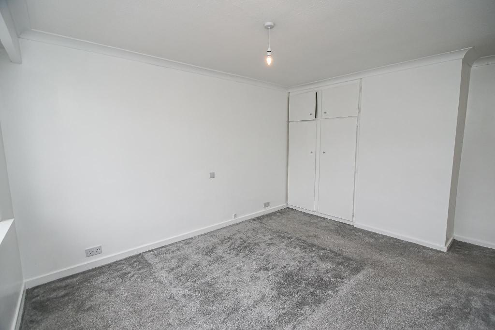
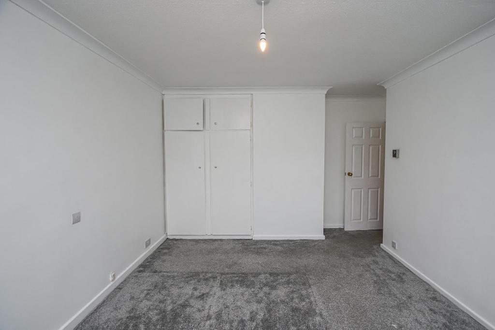
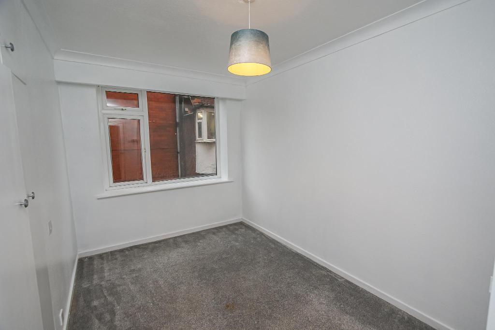
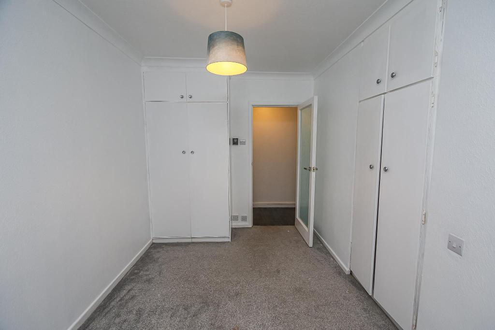
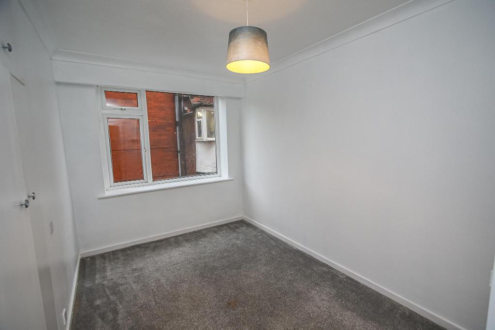
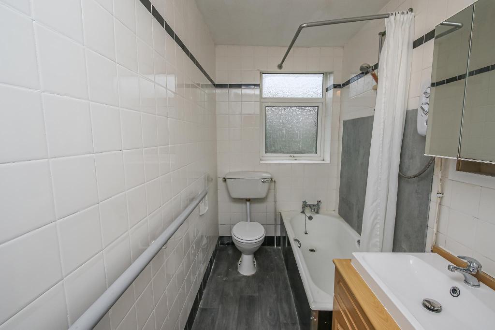
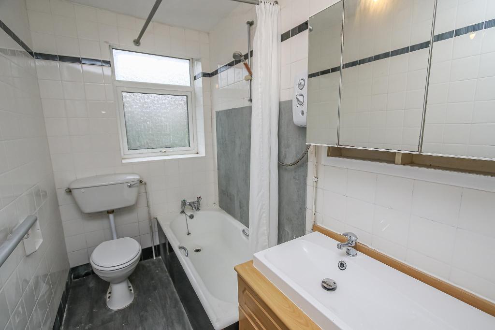
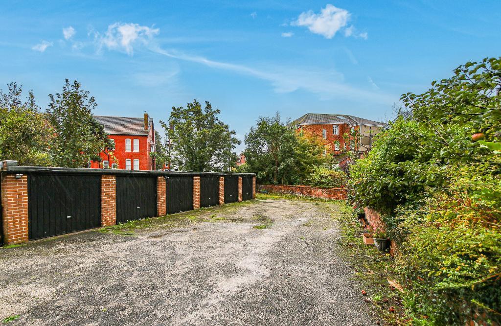
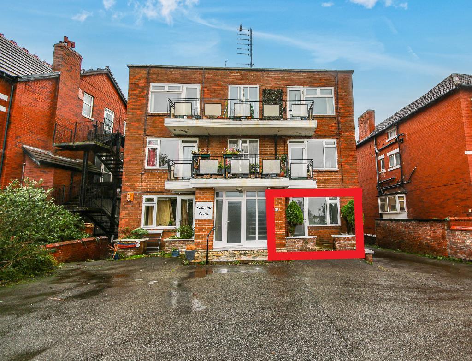
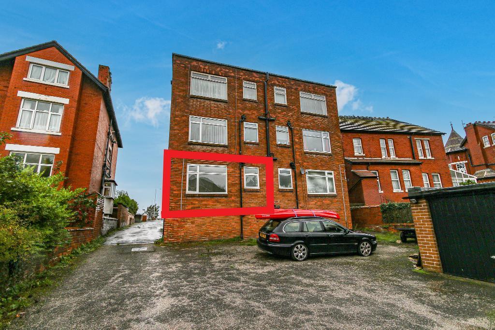
We are delighted to present today a spacious two-bedroom ground floor apartment situated at Lakeside Court in Southport. Nestled at the far end of the scenic Marine Lake, this apartment offers an abundance of potential and is attractively priced for those seeking an excellent investment opportunity or a comfortable new home. Positioned on the bottom right as you approach, the apartment features a charming terrazzo tiled patio, an ideal spot to unwind and enjoy a sundowner. Its location is a real highlight, with the beach just a stone's throw away, and Southport town centre a mere couple of minutes away.
Moving inside, you'll discover a welcoming front lounge/diner that benefits from generous proportions and large windows, providing captivating sunset views. The galley kitchen is both functional and well-equipped, boasting ample countertop space and storage for all your culinary needs, along with convenient provisions for your white goods. As you proceed down the hallway, a spacious storage cupboard awaits, housing the consumer units and offering additional storage space. Continuing along, you'll find the smaller of the two double bedrooms, complete with two built-in wardrobes and a generously-sized uPVC window overlooking the side of the property.
The master bedroom, bathed in natural light, offers ample space and features built-in wardrobe space as well as a large uPVC window overlooking the rear aspect. The bathroom is well-appointed with a fitted bath, an overhead shower, a WC, and a stylish square sink set atop a vanity unit. Within the bathroom, you'll also find a sizable airing cupboard housing the water tank, along with ample shelving space for your convenience.
Outside the property, there are garages, one of which belongs to this apartment. Additionally, we have been advised that the management company have exciting plans to create a beautiful greenspace for residents next year, enhancing the overall living experience. To the front, there are dedicated parking spaces for both residents and visitors.
Don't miss out on this fantastic property opportunity. To arrange a viewing and secure your chance to call Lakeside Court home, please contact Bailey Estates at 01704 564163. We look forward to assisting you in finding your dream property.
From Bailey Estates Birkdale office, turn left on Liverpool Road and then turn left onto St Peter's Rd/B5208
Continue to follow B5208
At the roundabout, take the 1st exit onto Upper Aughton Rd/B5208
Continue to follow B5208
Turn right onto Lulworth Rd/A565
Go through 1 roundabout
Turn left onto Coronation Walk/B5245
Turn right onto Promenade/B5245
Go through 1 roundabout
At the roundabout, take the 1st exit onto Promenade
16' 8'' x 7' 2'' (5.1m x 2.2m) (Maximum Dimensions) Upon entering the apartment through a wooden glazed front door, you are welcomed into an L-shaped entrance hallway. The hallway is designed to maximize both functionality and aesthetics, featuring wood-effect vinyl flooring that offers both practicality and visual appeal. The decorative coving along the high perimeter adds a touch of elegance to the space, while twin ceiling lights ensure ample illumination throughout. For added security and convenience, an Entry Phone system is installed, allowing you to screen visitors before granting access. To keep your belongings organised, there is a convenient hallway storage cupboard. This cupboard not only houses the consumer units but also provides ample hanging space for coats and other items, helping to maintain a clutter-free living environment. The entrance hallway sets a welcoming and well-organised tone for the rest of the apartment, creating a seamless transition into the other rooms. Its thoughtful design and practical features enhance the overall functionality and appeal of this lovely two-bedroom ground floor apartment.
17' 0'' x 12' 1'' (5.2m x 3.7m) The lounge/diner is a generously proportioned living area that offers ample space for relaxation and entertainment. It features wood-effect vinyl flooring, providing both durability and aesthetic appeal. The room is tastefully finished with coving along the high perimeter and a central ceiling light, creating an inviting ambiance. Natural light floods into the room through a large uPVC window with a door to the front aspect. This not only brightens the space but also provides a seamless transition to a small terrazzo-tiled terrace. The terrace is enhanced by charming brick planters that adorn its perimeter, adding a touch of greenery to the outdoor space. Additionally, another uPVC window on the side further enhances the room's natural lighting and offers additional views. This living area is a versatile and inviting space, perfect for enjoying the views of sunsets, hosting gatherings with friends and family, or simply unwinding after a long day. Its thoughtful design and connection to the outdoor terrace make it a standout feature of this wonderful apartment.
6' 8'' x 9' 2'' (2.05m x 2.8m) At the end of the kitchen, a large uPVC window welcomes an abundance of natural light into the space, creating a bright and inviting atmosphere. This ensures that the kitchen is not only a functional workspace but also a pleasant area to spend time in. To either side of the window, you'll find ample countertops that offer generous workspace for meal preparation and cooking. The kitchen is well-equipped with a good range of base units beneath the countertops, providing plenty of storage for your kitchen essentials. Additionally, wall units offer further storage options, keeping your kitchen organised and clutter-free. The kitchen boasts a set of integrated appliances, including an electric hob with an overhead extractor fan and a Belling oven positioned beneath. These appliances are not only stylish but also enhance your cooking experience. A stainless steel sink and drainer add to the kitchen's functionality and convenience. For your convenience, there is ample space and services in place for white goods, allowing for the easy installation of appliances like a refrigerator, dishwasher, or washing machine. The fully tiled floor and walls not only add a touch of sophistication but also make for easy cleaning and maintenance. A central ceiling light provides ample illumination, ensuring that the kitchen remains well-lit for all your culinary endeavours.
15' 1'' x 12' 9'' (4.6m x 3.9m) The master bedroom in this apartment is truly spacious, offering ample room for relaxation and personal comfort. A large uPVC window to the rear aspect allows natural light to flood the room, creating a bright and welcoming atmosphere. One of the standout features of this master bedroom is the double set of fitted wardrobes. These fitted wardrobes provide an abundance of storage space, with plenty of hanging rails for your clothing and shelving within to keep your belongings neatly organised. Additionally, there are cupboards overhead, offering even more storage options. The presence of coving along the high perimeter of the room adds a touch of elegance, enhancing the overall aesthetic appeal. A central ceiling light provides adequate illumination, ensuring the room remains well-lit during the day and night. This master bedroom is designed to offer both comfort and practicality, making it a serene retreat where you can unwind and recharge. The ample storage options make it easy to keep your space tidy and organised, while the large window allows you to enjoy views of the rear aspect. It's a truly inviting and relaxing space within the apartment.
7' 10'' x 12' 9'' (2.4m x 3.9m) The space is a comfortable and well-proportioned double bedroom within the apartment. It offers ample space for various furnishing arrangements and is thoughtfully designed for both comfort and functionality. A uPVC window to the side aspect allows natural light to fill the room, creating a pleasant and inviting atmosphere. One of the noteworthy features of this bedroom is the presence of two built-in wardrobe spaces. These built-in wardrobes are equipped with hanging rails and shelving within, offering convenient storage for clothing and personal belongings. Additionally, there is cupboard space above the wardrobes, providing extra storage options. The room is elegantly finished with coving along the high perimeter, adding a touch of sophistication to the decor. A central ceiling light ensures that the bedroom remains well-illuminated, allowing for a comfortable and functional living space. This bedroom is versatile and can serve as a cosy guest room, a home office, or a peaceful retreat for its residents. Its thoughtful design and storage solutions make it a valuable part of the apartment, catering to a variety of lifestyle needs.
11' 9'' x 4' 11'' (3.6m x 1.5m) The bathroom in this apartment provides the essential amenities for daily living. It features wood-effect vinyl flooring, which is both practical and easy to maintain. The walls are fully tiled, ensuring durability and ease of cleaning. In terms of bathing facilities, there is a fitted bath with a Triton Electric shower overhead, offering convenience for both quick showers and relaxing baths. The flush toilet and square sink, fitted over a vanity unit, are functional and serve their purposes well. To maintain privacy, a uPVC patterned and frosted window to the rear aspect allows natural light into the room while ensuring discretion. This thoughtful design element balances the need for light and privacy in the bathroom. Additionally, the bathroom houses a set of double cupboards that serve as storage for the water tank and provide ample storage space within. This storage capacity is valuable for keeping towels, toiletries, and other bathroom essentials organised and easily accessible. While the bathroom may benefit from a future renovation to enhance its aesthetics and features, it currently serves its practical purpose and provides the necessary facilities for daily personal care within the apartment.
As you approach the front of the property, from the Promenade, you'll be greeted by a spacious and well-maintained hard standing front exterior. This area offers ample parking spaces, providing residents with the convenience of off-road parking. Additionally, there are parking spaces designated for guests, ensuring that visitors have easy access and a hassle-free parking experience. To the side of the property, a driveway leads to the rear hard standing area, offering additional access to the property and its facilities. This driveway serves as a convenient thoroughfare, granting access to the garages located at the rear of the property. It's important to note that one of these garages belongs to this apartment, providing secure parking or additional storage space, depending on your needs. This feature adds to the practicality and value of the property, offering residents both convenience and peace of mind. The carefully designed front exterior and the presence of dedicated parking spaces, along with easy access to the rear of the property and its garages, enhance the overall living experience at Lakeside Court. It ensures that residents and guests alike have a comfortable and accessible environment to enjoy.
Council Tax Banding - C
Local Authority - Sefton Council
Tenure: All owners share the freehold.
Management Company: All owners have an equal share in the management company. We have been advised by the vendor that the service charge is £80 per calendar month.
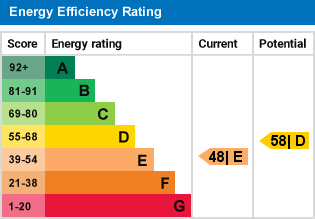
For further information on this property please call 01704 564163 or e-mail [email protected]
Disclaimer: These property details are thought to be correct, though their accuracy cannot be guaranteed and they do not form part of any contract. Please note that Bailey Estates has not tested any apparatus or services and as such cannot verify that they are in working order or fit for their purpose. Although Bailey Estates try to ensure accuracy, measurements used in this brochure may be approximate.
