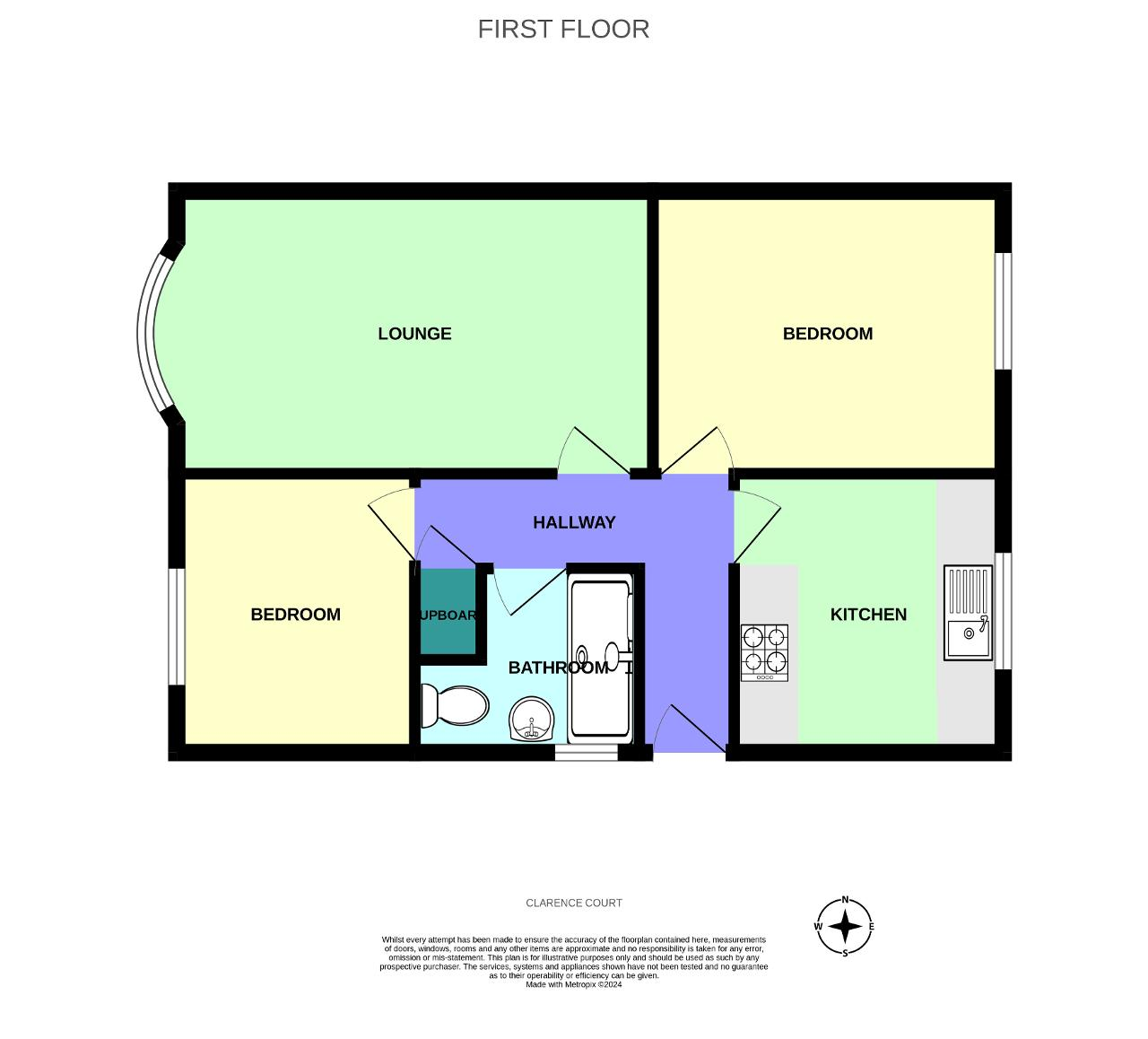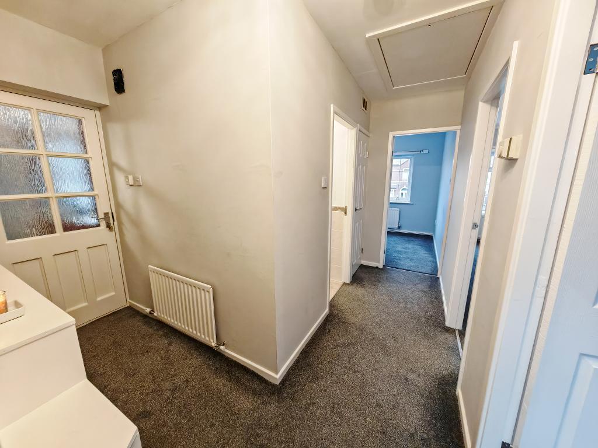
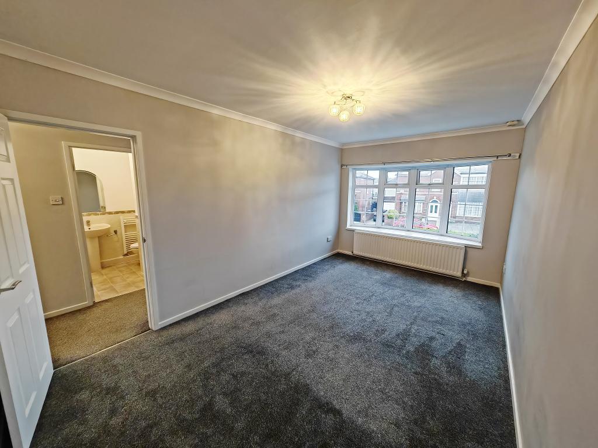
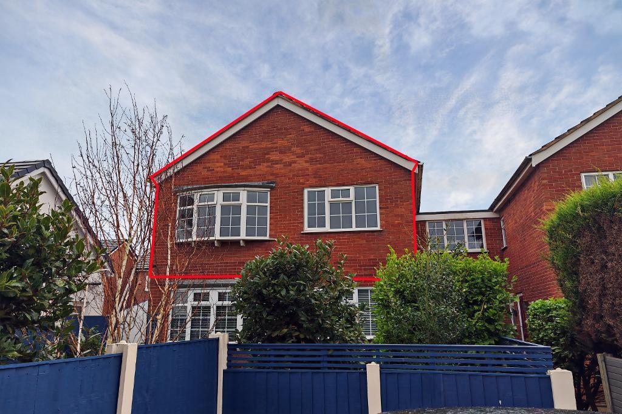
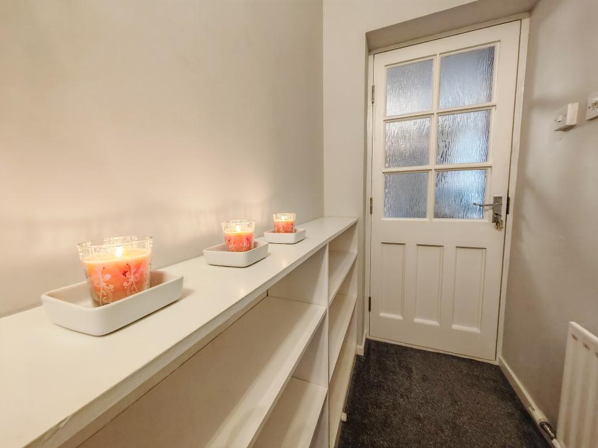
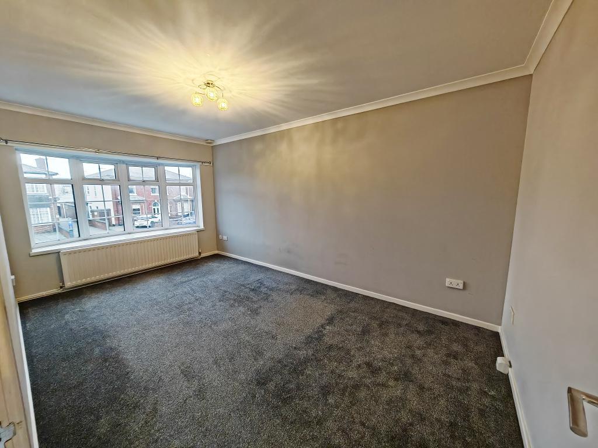
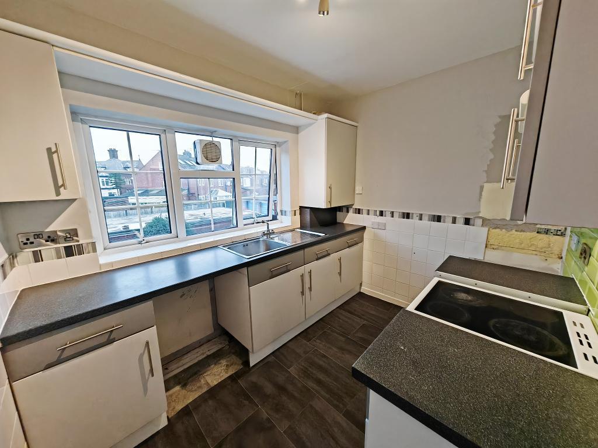
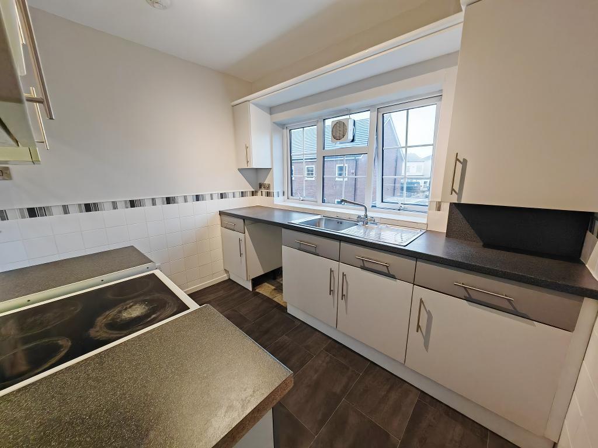
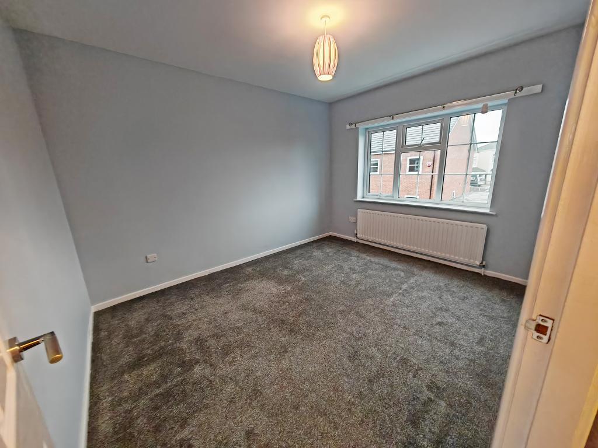
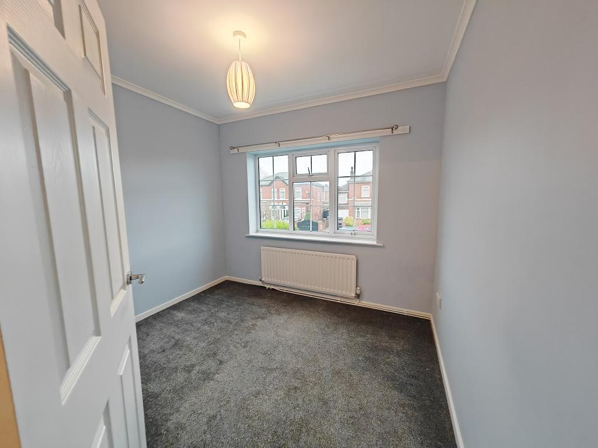
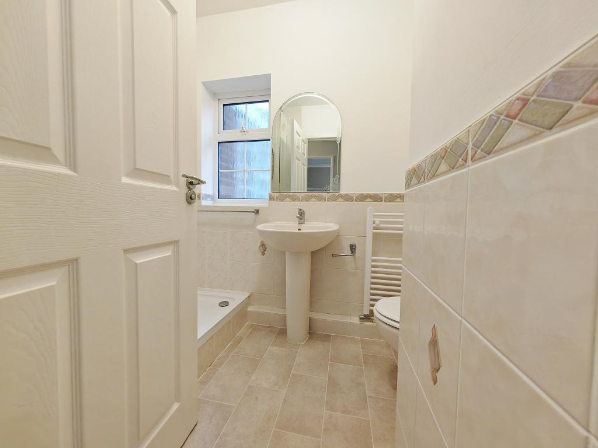
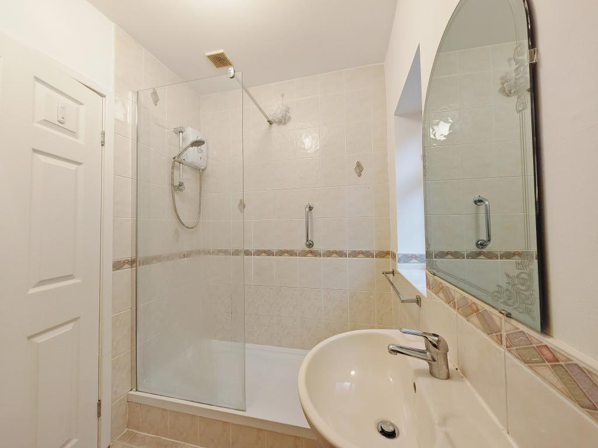
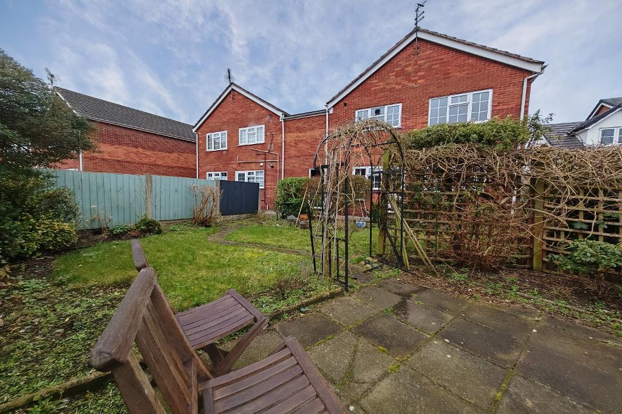
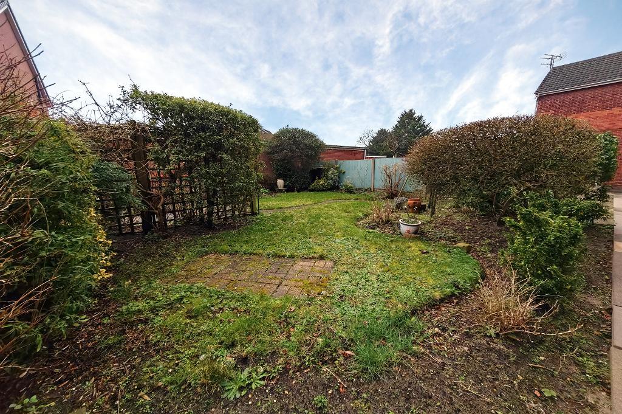
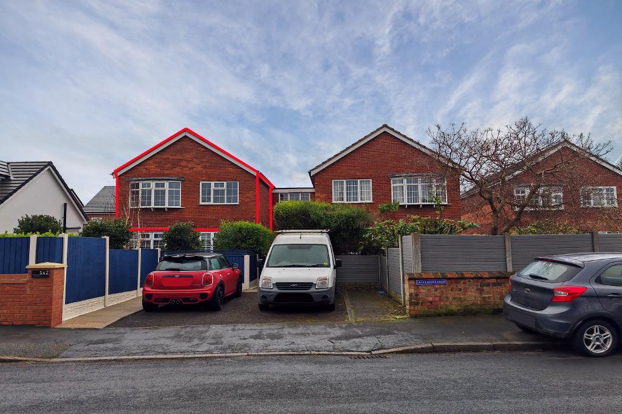
A fabulous two bedroom 1st floor apartment within this well maintained purpose built block which has the benefit of its own enclosed rear garden and separate garage. The added benefit of this property is its convenient locality to Birkdale Village being only moments away and it being sold with full vacant possession and no onward sales chain delay.
This tastefully presented 'lock-up-and-go' apartment, will be ideal for downsizers, 1st time buyers, and BTL investors. Boasting a private good size rear garden, and a private garage with off road parking, this is a fantastic opportunity to buy a modern residence close to Birkdale Village Centre.
Access is through either a front or rear communal ground floor door shared within only your neighbouring apartment. Stairs rise to the first floor landing and access into the apartment itself. There you are greeted with an 'L' shaped inviting entrance hallway with low-level fitted shelving and a convenient storage closet.
In addition there is a spacious front reception lounge, two good size bedrooms, a modern fitted shower room with a three piece suite, and a rear kitchen which looks down over the private rear garden and rear garages. The apartment has full uPVC double glazing and full gas central heating.
The good size rear garden which is private, partially grass laid to lawn and hosting a selection of shrubs and plants is accessed from the rear communal doorway enroute to the private parking and garages.
Please call Bailey Estates for further information and to arrange an early recommended viewing. Call today - 01704 564163.
Leave Bailey Estates and head down Bolton Road. Dog-leg across into Clarence Road and travel along until you arrive at Clarence Court on the right hand side.
Secure entrance to the communal hallway via the front and rear doors. Stairs rise to the first floor.
11' 8'' x 10' 0'' (3.58m x 3.06m) Inviting 'L' Shaped entrance hallway with low-level side shelving and a convenient storage closet. Drop down hatch for loft access. Panelled radiator to the internal wall.
9' 4'' x 7' 11'' (2.87m x 2.43m) Rear Kitchen with a selection of storage units and space for free-standing appliances. uPVC glazed rear window. Stainless steel sink and drainer. Soft cushion tiled effect flooring laid throughout. Worcester Boiler mounted to the rear wall.
16' 0'' x 9' 6'' (4.88m x 2.9m) Spacious front reception lounge with a bay to the front aspect housing uPVC glazed windows. Panelled radiator mounted below.
7' 8'' x 5' 6'' (2.36m x 1.68m) Modern fitted shower room with a suite comprising of a double walk-in shower, low-level flush WC and a pedestal sink. Wall mounted heated towel rail. Frosted glazed uPVC window to the side aspect and partially tiled walls.
11' 11'' x 9' 6'' (3.65m x 2.92m) Rear bedroom with a uPVC glazed rear window offering unrestricted views down to the garden below. Panelled radiator mounted below window.
9' 5'' x 8' 8'' (2.89m x 2.66m) Front double bedroom with a view over Clarence Road via the front uPVC glazed window. Panelled radiator mounted below window.
The apartment benefits from its own enclosed private rear garden, off road parking and separate private garage.
Council Tax Banding - B
Local Authority - Sefton Council
Tenure: 990 years from 1922 with ground rent of £25 payable.
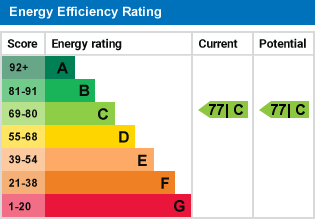
For further information on this property please call 01704 564163 or e-mail [email protected]
Disclaimer: These property details are thought to be correct, though their accuracy cannot be guaranteed and they do not form part of any contract. Please note that Bailey Estates has not tested any apparatus or services and as such cannot verify that they are in working order or fit for their purpose. Although Bailey Estates try to ensure accuracy, measurements used in this brochure may be approximate.
