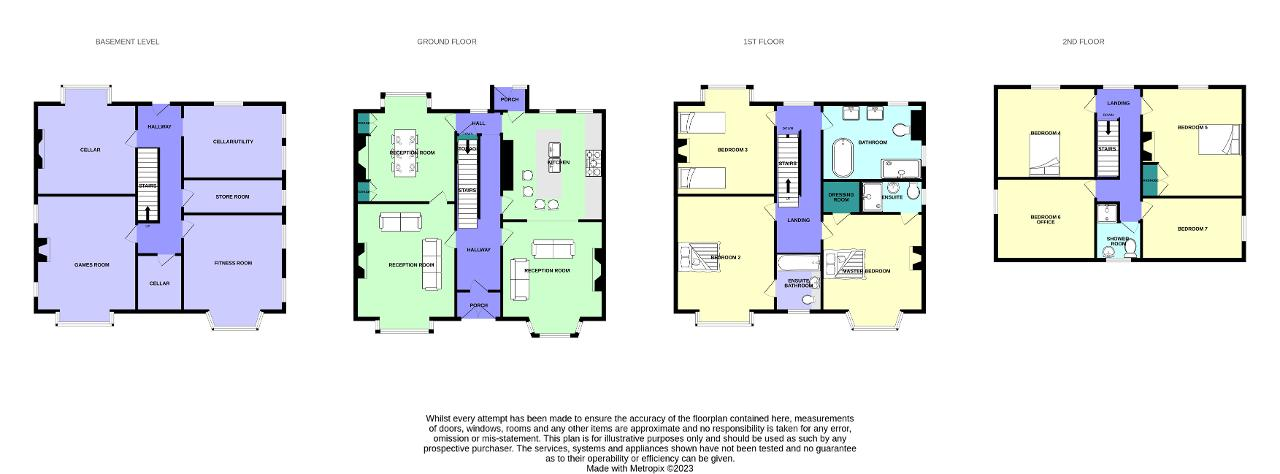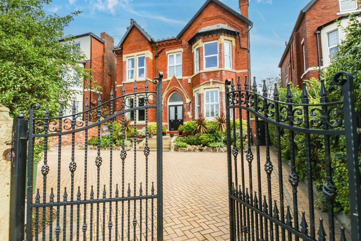
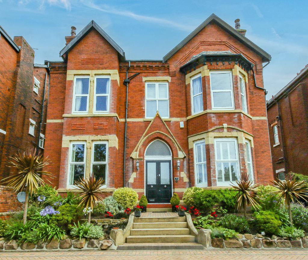
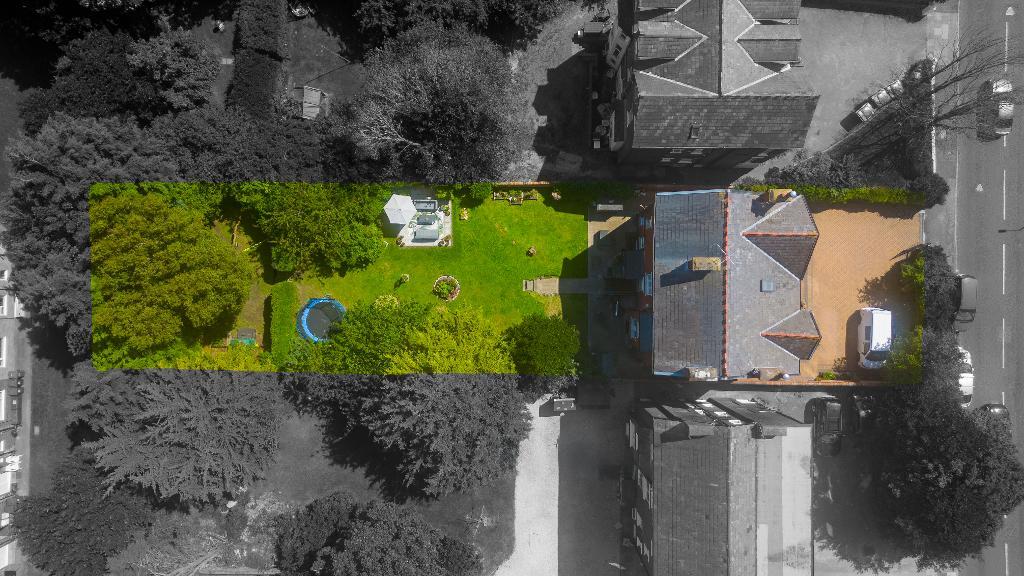
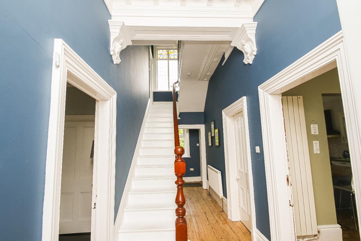
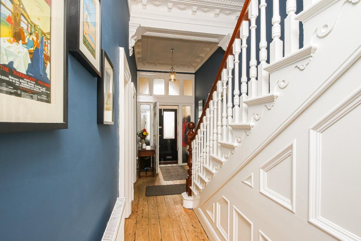
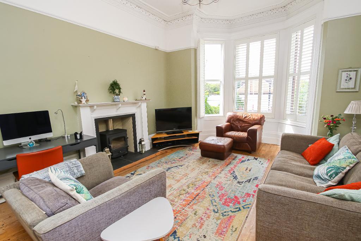
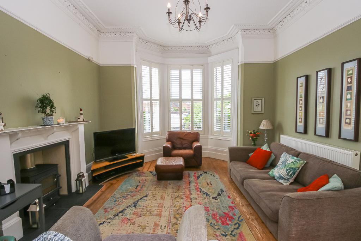
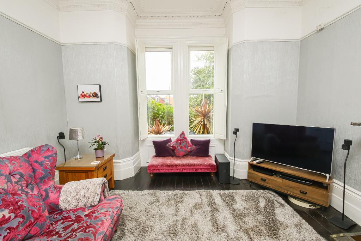
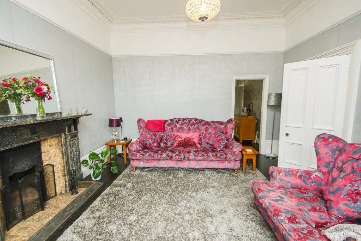
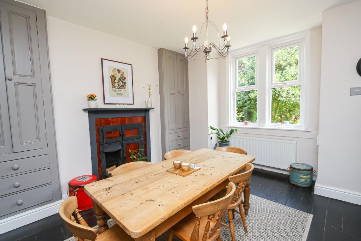
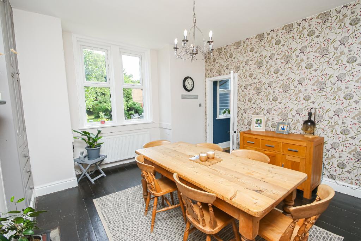
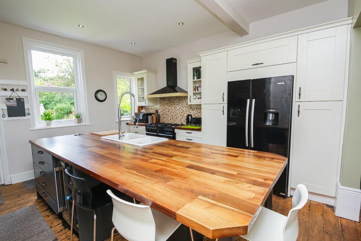
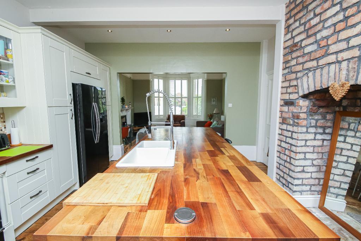
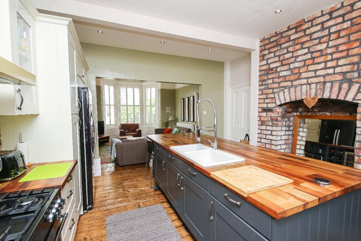
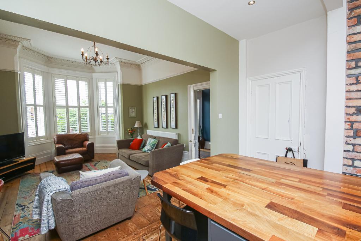
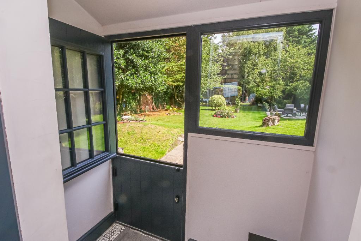
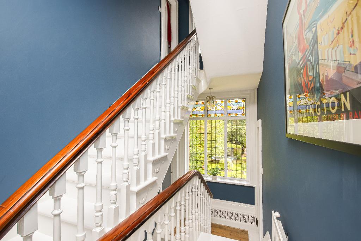
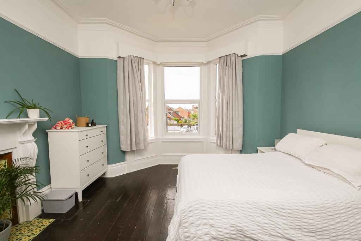
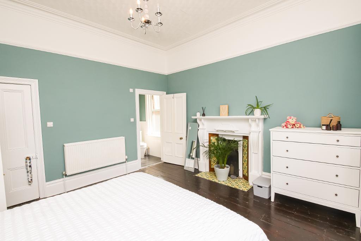
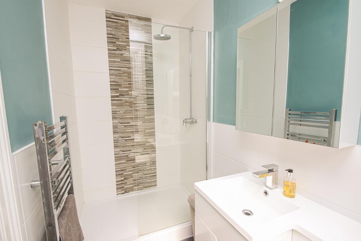
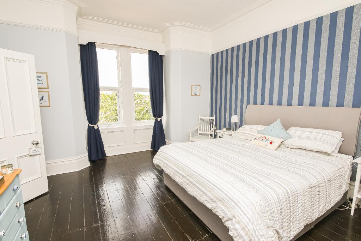
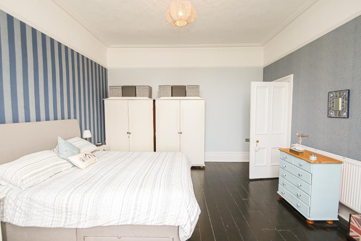
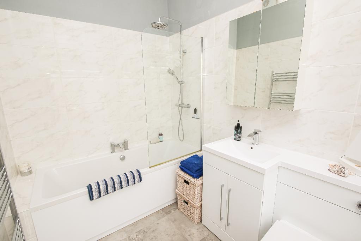
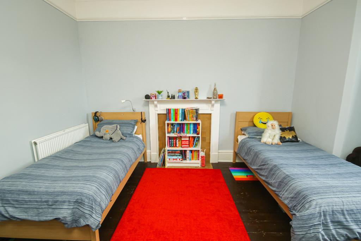
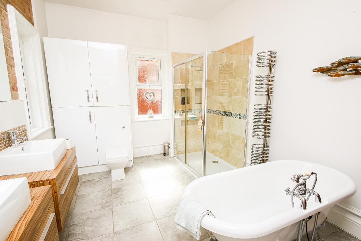
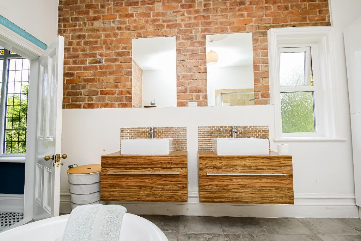
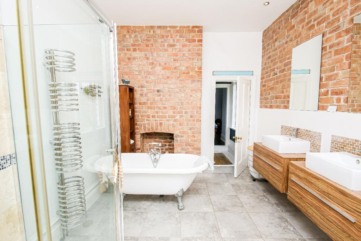
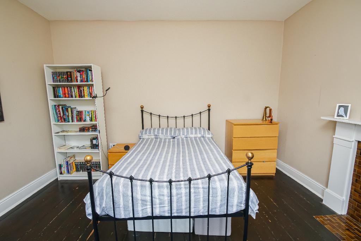
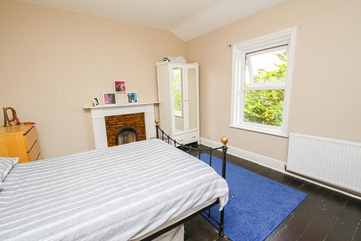
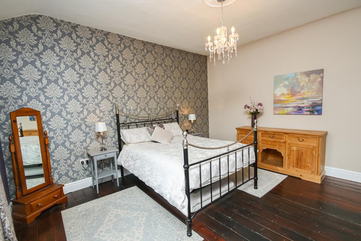
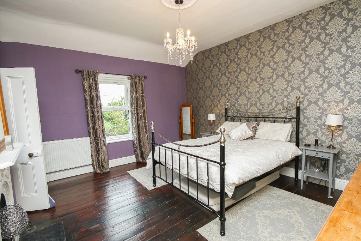
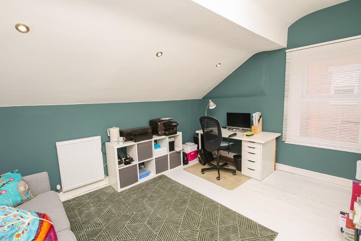
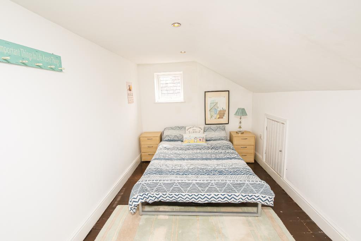
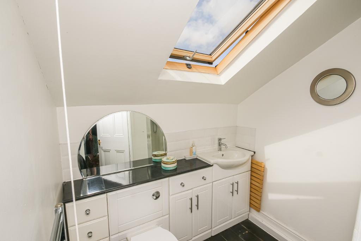
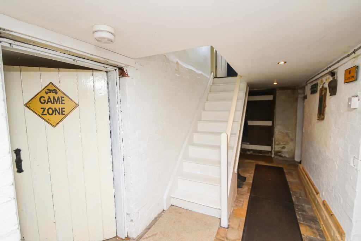
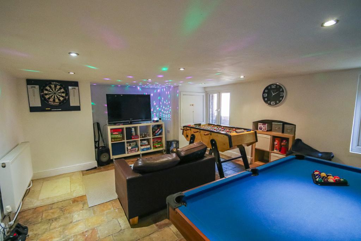
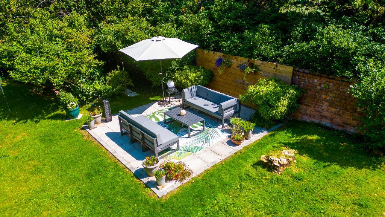
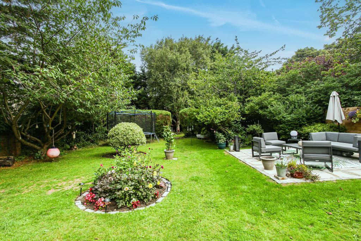
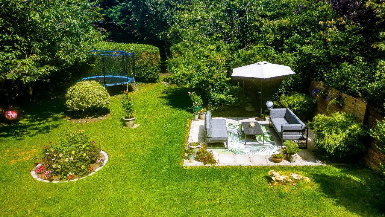
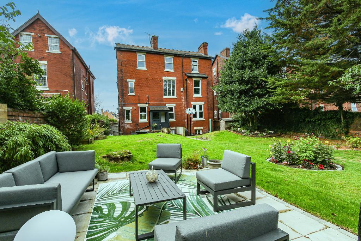
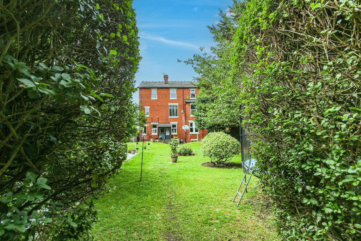
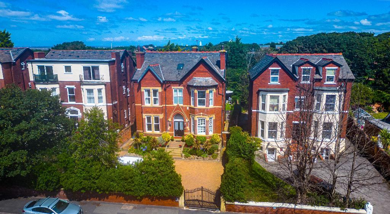
**NOW REDUCED, DON'T MISS OUT ON VIEWING THIS AMAZING PROPERTY, CALL THE OFFICE TO ARRANGE YOUR APPOINTMENT**
Bailey Estates is thrilled to bring to the market this magnificent Victorian property with 7 bedrooms spread across 4.5 floors (Circa 3794 sq ft).
This stunning home is located on Weld Road, Birkdale, offering an enviable location close to the beach and just a short distance from Birkdale Village. Moreover, it boasts the added charm of being within a stone's throw from the award-winning and historic Fisherman's Rest, making it an ideal location for those seeking a blend of coastal living and convenience.
Stepping inside, the ground floor of this grand residence greets you with a delightful entrance. Ascending the stone steps from the driveway with side lights, you enter a large porch and through a further door, you'll find a gorgeous entrance hallway with a sweeping staircase leading to the first floor. On one side of the house, a generously sized reception room awaits, featuring a large bay window with made-to-measure shutters and a magnificent marble fireplace. Through a door to the rear, you'll discover the tastefully decorated Dining Room, complete with fitted alcove cupboards and a Cast Iron Victorian fire place. On the opposite side of the house, a captivating front lounge/family room awaits, boasting a superb tall bay window with elegant made-to-measure plantation shutters. This room seamlessly flows into the visually stunning kitchen, with its grand central island serving as the focal point. Equipped with a 7-burner hob, ovens, grill, double Belfast-style sink, wine cooler and rack, and, dishwasher, this kitchen offers everything you need for culinary delights. Overlooking the rear garden, a porch with a barn door adds a touch of rustic charm.
Venturing to the first floor, you'll find a half-landing with the first of six double bedrooms and a wonderful family bathroom featuring a free-standing roll-top bath and a double shower enclosure. The main landing leads you to two of the largest bedrooms, both positioned at the front of the house. The first bedroom boasts an ensuite shower room and a dressing room, while bedroom 2 features a spacious ensuite bathroom. The second floor offers three more bedrooms, as well as a large home office. Completing this floor is a lovely shower room and WC located at the front aspect.
Descending to the basement, you'll be impressed by the array of functional spaces, including a games room, fitness room, large utility room, and several storage rooms.
Outside, the front exterior exudes grandeur, with a large set of wrought iron gates leading to a generously sized block paved driveway that accommodates multiple vehicles. The ascending stone steps are lined with a beautiful sloping bed adorned with an abundance of flowers, shrubs, and trees, creating a charming approach to the property. Gates on either side offer access to the rear of the property. Here, a paved area leads to a lush grassy lawn, perfect for outdoor enjoyment. Further down the garden, you'll discover a delightful seating and entertainment area. Past some large hedgerows lies the rear garden, currently used as a children's play area and allotment, offering versatility and potential for creating your own outdoor oasis.
Don't miss the opportunity to own this truly remarkable Victorian property. To arrange a viewing and secure this unique gem, call Bailey Estates at 01704 564163 today. Act swiftly to make this exceptional home your own!
From Bailey Estates, head down towards the beach, through the village, though two sets of traffic lights and this property is located opposite the Fisherman's Rest.
6' 3'' x 3' 9'' (1.92m x 1.16m) Welcome to the charming entrance porch of this magnificent Victorian property. As you step inside, you are greeted by a tastefully tiled floor that adds an elegant touch to the space. A central ceiling light illuminates the area, providing a warm and inviting ambience. This practical and stylish space also features convenient coat hooks, allowing you to keep your outdoor essentials neatly organised and within easy reach.
21' 5'' x 6' 4'' (6.54m x 1.95m) Step into the very grand entrance hallway, where the allure of the Victorian era comes to life with its stunning original floorboards gracefully stretching before you. A wooden bannister and majestic staircase rise regally to the first floor, adding a touch of timeless elegance to the space. Above, a beautifully adorned ceiling captures attention with its intricate decorative coving, tastefully complemented by a central ceiling light that casts a warm glow. At the end of this stately hallway, a uPVC window invites natural light to spill in, offering a captivating view of the rear garden. Additionally, from this impressive hallway, you can access the basement, unlocking the potential for even more delightful surprises within this remarkable property.
17' 7'' x 13' 8'' (5.38m x 4.19m) Step into this inviting room, where elegance meets comfort. Twin uPVC windows adorned with exquisite made-to-measure shutters grace the room, allowing you to control the flow of natural light while adding a touch of sophistication. At the heart of this gracious room, a grand marble fireplace takes centre stage, nestled on a beautifully tiled hearth, creating a warm and welcoming atmosphere. The original wooden floorboards exude character and charm, seamlessly tying the space together. You'll find a picture rail that adds a touch of versatility for displaying cherished artwork or photographs, while the decorative coving along the high perimeter adds a refined touch. A central ceiling light illuminates the room, completing this enchanting space that beckons you to relax and unwind in style.
14' 9'' x 13' 8'' (4.52m x 4.19m) Step into the delightful Rear Dining Room, a versatile space that currently serves as a charming dining area. Here, you'll be captivated by the twin uPVC windows offering unrestricted views of the picturesque rear garden, allowing natural light to infuse the room with warmth and tranquility. Positioned below one of the windows, a panelled radiator ensures comfort even during cooler days. The original floorboards lend a touch of timeless elegance to the space, enhancing its character. On either side of the chimney breast, you'll find fitted alcove cupboards, providing practical storage while adding a touch of sophistication. A standout feature in this room is the old Victorian stove fireplace, which, while purely decorative, exudes a sense of history and nostalgia, presented on a tastefully tiled hearth. Whether enjoying family meals or hosting gatherings, this Rear Dining Room creates an inviting ambience that makes every moment spent here truly special.
15' 8'' x 13' 11'' (4.8m x 4.26m) Welcome to the splendid Lounge/Family Room, a space that exudes both grandeur and comfort. The room is graced by a magnificent bay window at the front, offering unrestricted views of the front garden and allowing natural light to flood the area. Within the bay window, you'll find made-to-measure plantation shutters, adding a touch of elegance and privacy to the room. The focal point of this inviting space is the stunning fireplace, featuring a dual log burner set on a stylish stone hearth, complemented by a wooden surround that exudes warmth and sophistication. A picture rail and decorative coving along the high perimeter add a touch of traditional charm, while a central ceiling light illuminates the room with a soft glow. Original floorboards underfoot not only enhance the room's character but also provide a timeless appeal. To ensure comfort, a panelled radiator is thoughtfully positioned to the side aspect. Embracing modern living, this Lounge/Family Room seamlessly flows into the kitchen through a square opening, creating a harmonious and welcoming space where family and friends can gather and create cherished memories together.
15' 0'' x 13' 11'' (4.58m x 4.26m)
Step into the fabulous Kitchen, a culinary haven that marries style and functionality seamlessly. The centre of attention is a very large kitchen island, serving as a striking focal point. Within this island, you'll find a double Belfast-style sink, bringing both practicality and a touch of classic charm to the space. The island also offers ample storage with its drawers and cupboards, ensuring everything is conveniently within reach. Adding a touch of sophistication, a wine cooler is thoughtfully incorporated into the island, perfect for keeping your favourite beverages at the ideal temperature. The kitchen boasts a range of integrated appliances, including a seven-burner Range cooker with a grill and ovens beneath, making it a dream for cooking enthusiasts. A Belling extractor fan keeps the air fresh and free from cooking odours. The kitchen also features an integrated Blomberg dishwasher, making clean-up a breeze. Additionally, there's ample space and services provided for a large American-style fridge/freezer, catering to all your storage needs. Abundant larder units ensure you have plenty of space to keep your pantry essentials neatly organised.
To the rear aspect of the kitchen, twin uPVC windows allow natural light to illuminate the space, creating a bright and inviting ambience. A wooden door opens up to provide access to the rear porch, making it convenient for outdoor activities and bringing a breath of fresh air into the kitchen. Preserving the property's historical charm, a large chimney breast adds a touch of character to the kitchen, making it a truly exceptional space where cooking and gatherings become a pleasure. Whether you're preparing a gourmet feast or enjoying casual family meals, this fabulous kitchen caters to every aspect of modern living with elegance and grace.
3' 10'' x 5' 10'' (1.19m x 1.78m) A delightful space that seamlessly connects the indoors with the outdoor beauty. The tiled floor offers practicality and easy maintenance while adding a touch of rustic charm to the area. A barn door stands as a unique feature, adding character and a touch of country elegance to the space. From the rear porch, steps gracefully lead down to the enchanting garden, inviting you to explore and enjoy the serene outdoor surroundings. Whether you're stepping out for a breath of fresh air or accessing the beautiful rear garden, this rear porch serves as a wonderful transition point, allowing you to embrace nature's beauty while still being comfortably sheltered within the confines of your home.
20' 7'' x 6' 4'' (6.28m x 1.94m) Ascend to the first-floor landing, where elegance and craftsmanship are beautifully showcased. The half-landing boasts a magnificent uPVC window, adorned with exquisite original stained glass tops, which are encased into the double glazing, capturing the essence of timeless artistry. The leaded stained glass adds a touch of sophistication and colour, casting enchanting patterns of light that dance across the landing. This architectural feature not only floods the space with natural light but also serves as a stunning focal point, elevating the entire landing to a level of grandeur. As you pause on this half-landing, you'll be mesmerised by the intricate beauty of the stained glass, appreciating the rich history and artistry it brings to this unique and exclusive property.
17' 7'' x 13' 8'' (5.38m x 4.17m) A generously sized double bedroom that emanates a sense of grace and comfort. Twin uPVC windows adorn the front aspect, offering a picturesque view and bathing the room in natural light. The original wooden floorboards underfoot lend a touch of character and warmth, complementing the room's classic charm. A picture rail adds versatility for displaying cherished artwork or photographs, while decorative coving along the high perimeter enhances the room's elegance. A central ceiling light illuminates the space with a soft glow, creating a soothing ambience. For added convenience and privacy, a door leads to the ensuite bathroom, making this bedroom a truly delightful and tranquil retreat within this exceptional property. Relax and recharge in this enchanting bedroom where timeless beauty and contemporary comfort intertwine harmoniously.
7' 10'' x 6' 4'' (2.4m x 1.94m) This is a great-sized ensuite bathroom, a haven of relaxation and convenience. This well-designed space features a fitted bath with a shower overhead, providing the option for both a soothing soak and a refreshing shower. A toilet and sink are elegantly incorporated into a wall unit, combining functionality with a touch of modern style. A heated towel radiator ensures that warm and cosy feeling after each use. The tiled flooring adds a touch of practicality, making cleaning a breeze. Decorative coving along the high perimeter adds a refined touch to the room's aesthetics. Furthermore, a large uPVC window with frosting ensures privacy while allowing natural light to infuse the space, creating a bright and welcoming ambience. Indulge in a luxurious and serene bathing experience within the great-sized ensuite bathroom, where comfort and style harmoniously come together.
15' 8'' x 13' 11'' (4.8m x 4.26m) Step into the elegant and spacious bedroom, a haven of comfort and style. Positioned at the front of the property, this room boasts a magnificent bay with uPVC glazed windows, offering a delightful view of the garden below and bathing the space in natural light. A charming fireplace adorned with original tiles and a wooden surround, set upon a luxurious marble hearth, graces the side aspect, adding a touch of timeless beauty. Picture rail and coving fitted at a high level elevate the room's elegance. Positioned on the rear wall, a panelled radiator ensures warmth and comfort throughout the seasons. Adding to the room's allure, a rear door leads to an en-suite shower room, providing convenience and privacy. Moreover, the bedroom features a built-in storage/walk-in wardrobe, thoughtfully designed with fitted shelving, ensuring ample space for all your belongings. Relax and unwind in the lavish comfort of the Master Bedroom, a space that perfectly embodies the grandeur and sophistication of this remarkable Victorian residence.
4' 6'' x 8' 7'' (1.38m x 2.64m) Step into the modern haven of the Ensuite, a beautifully designed space that exudes contemporary luxury. The fully-tiled floor and partially-tiled walls create a sleek and clean aesthetic, combining style with easy maintenance. Natural light pours in through the uPVC decorative glazed side window, infusing the room with a refreshing ambience. A wall-mounted heated towel rail ensures warm towels at your fingertips, adding to the indulgence. The ensuite features a modern suite, including an open walk-in double shower, offering a spa-like experience with its elegant design and practicality. A modern wash basin is fitted over a low-level vanity storage unit, providing both style and functionality, while the low-level dual flush WC enhances convenience and water efficiency. Pamper yourself in this thoughtfully designed and well-appointed Master Ensuite, where every detail contributes to an experience of comfort and contemporary luxury.
14' 9'' x 13' 8'' (4.52m x 4.17m) Introducing Bedroom 3, a charming rear retreat that offers both comfort and character. The room is graced by a uPVC window at the rear, providing an unrestricted view of the delightful garden below, infusing the space with natural light and a serene ambience. Original floorboards lend a touch of authenticity and warmth to the room's atmosphere. Positioned to the side aspect, a wooden fireplace, though not functional, exudes a sense of historical charm, presented on a luxurious marble hearth. A panelled radiator positioned at the front aspect ensures a cosy and inviting environment. Adding to the room's versatility, a picture rail allows for the display of cherished artwork or photographs, while decorative coving along the high perimeter enhances the room's elegance. Completing the ensemble, a central ceiling light illuminates the room with a soft glow, creating a welcoming and relaxing space that beckons you to unwind and rejuvenate in style.
10' 5'' x 13' 11'' (3.2m x 4.26m) Step into the impressive and spacious Family Bathroom, a true oasis of comfort and luxury. This remarkable bathroom features a modern four-piece suite that exudes sophistication and practicality. A centrepiece of the room is the exquisite free-standing roll-top bath with elegant central taps and a convenient shower attachment, offering a delightful bathing experience. Adjacent to the bath, a large double enclosure shower stands ready for a refreshing and invigorating showering session. The bathroom also boasts a low-level dual flush WC and twin wash basins mounted over low-level vanity storage units, ensuring ample space for all your toiletries. Adding to contemporary elegance, a modern cylindrical towel radiator provides warmth and comfort. The fully tiled floor and partially tiled walls within the shower area lend a sleek and clean look to the space, while recessed lighting to the ceiling creates a soothing and well-lit ambience. Twin decorative glazed windows allow natural light to filter in, further enhancing the room's charm. Whether you seek relaxation or practicality, this impressive bathroom delivers both, making it the perfect place to unwind.
12' 6'' x 13' 8'' (3.82m x 4.17m) On the second floor, this fantastic double room is positioned at the rear of the property. The uPVC window provides unrestricted views of the serene garden below, infusing the space with natural light and creating a tranquil atmosphere. A panelled radiator ensures comfort, positioned at the side aspect of the room. Original floorboards add character and charm, evoking a sense of timeless elegance. To the side aspect, a wooden fireplace, though not functional, stands proudly on a tiled hearth, exuding a touch of historical charm. Completing the room's features, a central ceiling light illuminates the space, creating a cosy and inviting ambience.
15' 1'' x 14' 0'' (4.6m x 4.28m) Another generously sized double room located at the rear of the property. Through the uPVC window, enjoy uninterrupted views of the beautiful garden below, infusing the room with natural light and a tranquil atmosphere. Positioned at the side aspect, a panelled radiator ensures comfort throughout the seasons. The original floorboards lend a touch of character and charm, complementing the room's classic appeal. A captivating feature of this room is the cast iron fireplace, though not functional, beautifully presented on a stone hearth, adding a sense of historical allure. Additionally, this room offers the convenience of a built-in wardrobe, providing ample storage space. The ceiling rose, adorned with a central light, further enhances the room's elegance.
11' 2'' x 13' 8'' (3.42m x 4.17m) This versatile space is positioned at the front of the property. Offering the perfect setup for a home office, featuring a uPVC window to the side aspect that floods the space with natural light, creating an ideal work environment. Wooden flooring adds a touch of sophistication and practicality, while recessed lighting provides a well-lit atmosphere for productive work or study sessions. A panelled radiator positioned at the front aspect ensures comfort and warmth. This great-sized room offers flexibility, serving as a functional home office or an additional bedroom if needed. A space where you can work, create, and relax in style.
8' 7'' x 14' 0'' (2.64m x 4.28m) Another inviting double bedroom with a uPVC window to the side aspect. Recessed lighting adds a modern touch, creating a well-lit and comfortable space. Cleverly designed cupboards provide convenient access to under-eaves storage, making the most of every inch of the room. A small panelled radiator positioned at the side aspect ensures warmth and coziness. Whether utilised as a restful bedroom or a functional space, this room offers flexibility and comfort for various needs. Embrace the possibilities of this charming room, where functionality meets style for a delightful living experience.
7' 10'' x 6' 3'' (2.4m x 1.92m) A sleek and functional space designed for convenience. The room features wooden flooring, adding a touch of warmth and practicality. A skylight allows natural light to bathe the room, creating a bright and refreshing ambience. The toilet and sink are cleverly combined within a fitted vanity unit, maximising space and providing a modern and cohesive look. A single shower enclosure offers a refreshing bathing experience, perfect for quick morning routines or unwinding after a long day. To ensure comfort, a heated towel radiator is positioned at the rear aspect, providing warm and fluffy towels at your fingertips.
18' 6'' x 6' 3'' (5.64m x 1.92m) This space exudes both elegance and practicality. A panelled radiator positioned at the side aspect ensures comfort and warmth, contributing to a cosy atmosphere throughout the landing. The wooden flooring that runs seamlessly through the hall, stairs, and landing adds a touch of sophistication and easy maintenance. This timeless flooring choice ties the areas together, creating a cohesive and inviting space as you navigate through the second floor.
13' 9'' x 17' 7'' (4.21m x 5.38m) A versatile space designed for entertainment and relaxation. Illuminated by two uPVC windows on the side aspect, this room enjoys natural light that adds a bright and welcoming atmosphere. A panelled radiator ensures comfort, providing warmth throughout the space. Recessed lighting on the ceiling creates a well-lit ambiance, perfect for setting the mood during gaming or social gatherings. The tiled stone floor adds a touch of charm and practicality, making the room easy to maintain. Embrace the endless possibilities of this room, where you can create cherished memories and enjoy leisure time in a stylish and comfortable setting.
13' 10'' x 15' 8'' (4.24m x 4.78m) A space designed to accommodate both exercise and relaxation. The room is illuminated by two uPVC windows on the side aspect, allowing natural light to infuse the area and create a welcoming ambience. A panelled radiator positioned to the side aspect ensures a comfortable environment for your workouts. Recessed lighting on the ceiling adds to the room's functionality, providing ample illumination for various fitness activities. Whether you're engaging in a workout routine or seeking a serene spot to unwind, this is a flexible and well-lit space where you can pursue your wellness goals and embrace moments of tranquillity.
13' 10'' x 15' 8'' (4.24m x 4.78m) A space designed for storage and functionality. A uPVC window on the side aspect allows natural light to filter in, creating a well-lit and inviting atmosphere. A panelled radiator positioned at the side aspect ensures a comfortable environment within the room. Recessed lighting on the ceiling provides ample illumination, making it easy to find and access stored items. Shelving along the walls offers a convenient storage solution, allowing for neat organisation and easy access to belongings. The tiled stone floor adds a touch of durability and easy maintenance, ensuring the room remains functional and tidy.
13' 10'' x 10' 3'' (4.24m x 3.14m) This is a practical and well-equipped space that serves as a hub for household tasks. This large utility room offers ample space and services for multiple appliances, providing convenience and efficiency for various chores. Worktops above the appliances offer functional surfaces for tasks and organisation. This room houses the boiler, ensuring efficient heating and hot water for the property. Recessed lighting on the ceiling illuminates the space, making it easy to navigate and work in this functional space. Through the uPVC window at the rear, you can catch a partial glimpse of the serene garden outside.
13' 9'' x 14' 9'' (4.21m x 4.52m) A space designed for storage and functionality. A uPVC window on the side aspect allows natural light to filter in, creating a well-lit and inviting atmosphere. A panelled radiator positioned at the side aspect ensures a comfortable environment within the room. Recessed lighting on the ceiling provides ample illumination, making it easy to find and access stored items.
7' 9'' x 6' 3'' (2.38m x 1.92m) Nestled within the cellar, a small Log Store Room awaits, ready to cater to your fireplace needs. This cosy space provides a dedicated area to store an abundant supply of logs, ensuring you always have a warm and inviting fire during colder months. Neatly arranged and accessible, this room keeps the charm of a crackling fire alive, providing the perfect touch of comfort to this remarkable property.
At street level, a set of wrought iron double electric gates opens onto a fully block paved driveway, providing more than ample space for multiple vehicles. Surrounding the driveway, borders brim with mature trees and shrubs, adding a touch of greenery and enhancing the property's curb appeal. To both sides of the house, wooden gates offer access to the rear of the property, ensuring convenience and ease of movement. Ascending gracefully, stone steps lead up to the charming porch, setting the tone for the elegance and character that await within. The front exterior effortlessly combines functionality and aesthetics, making a lasting impression on all who approach this exceptional residence.
A haven of outdoor bliss and versatility. Stone steps descend from the porch, leading you to the magnificent rear garden, a true paradise for relaxation and enjoyment. Here, various sitting areas beckon you to unwind and savour the serene surroundings. Privacy and security are ensured with brick walls encompassing the entire area, allowing you to relish moments of tranquillity undisturbed. Borders filled with mature trees and shrubs add a touch of natural beauty, creating a lush and inviting atmosphere. Towards the rear of the garden, a charming gap in the hedges reveals a further garden currently used as an allotment, offering the potential for cultivating your green thumb and harvesting your own produce. Additionally, a thoughtfully converted room serves as a convenient shower room, perfect for muddy pets and sandy children after outdoor adventures. The presence of two sheds provides ample garden storage for all your tools and equipment. To the immediate rear, a paved patio area invites al fresco dining and outdoor gatherings, making it an ideal spot to bask in the joys of nature. Embrace the beauty and versatility of this gorgeous garden, where every corner reveals an opportunity for joy and relaxation in this exquisite outdoor retreat.
Council Tax Band - G
Local Authority - Sefton Council
Tenure: Freehold
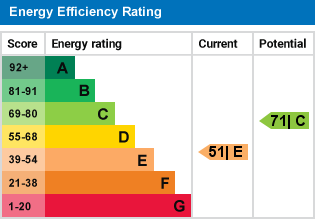
For further information on this property please call 01704 564163 or e-mail [email protected]
Disclaimer: These property details are thought to be correct, though their accuracy cannot be guaranteed and they do not form part of any contract. Please note that Bailey Estates has not tested any apparatus or services and as such cannot verify that they are in working order or fit for their purpose. Although Bailey Estates try to ensure accuracy, measurements used in this brochure may be approximate.
