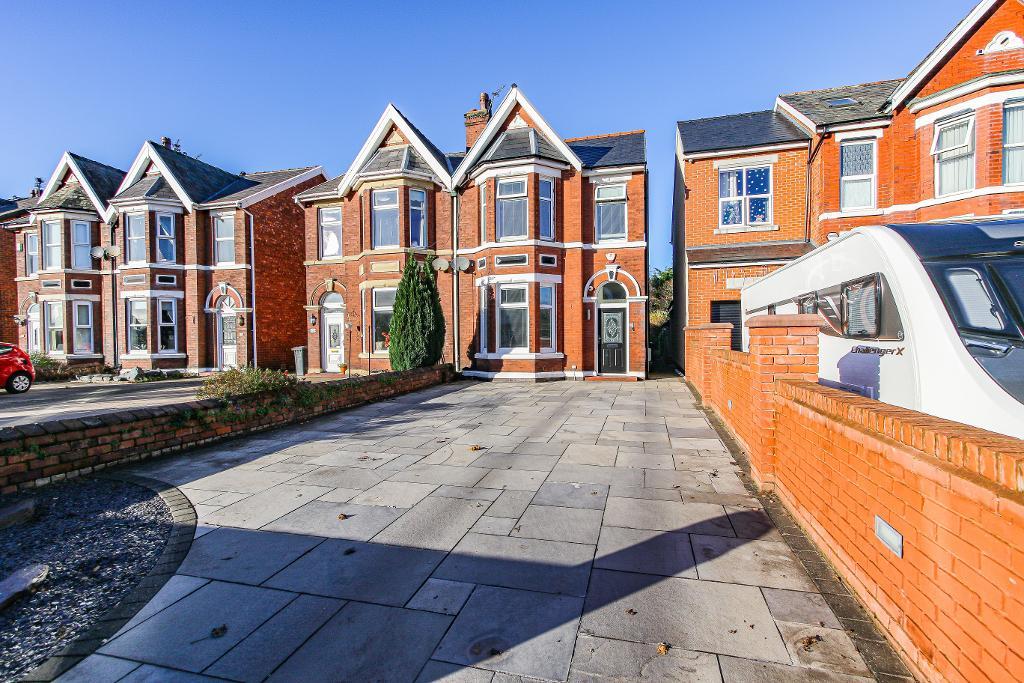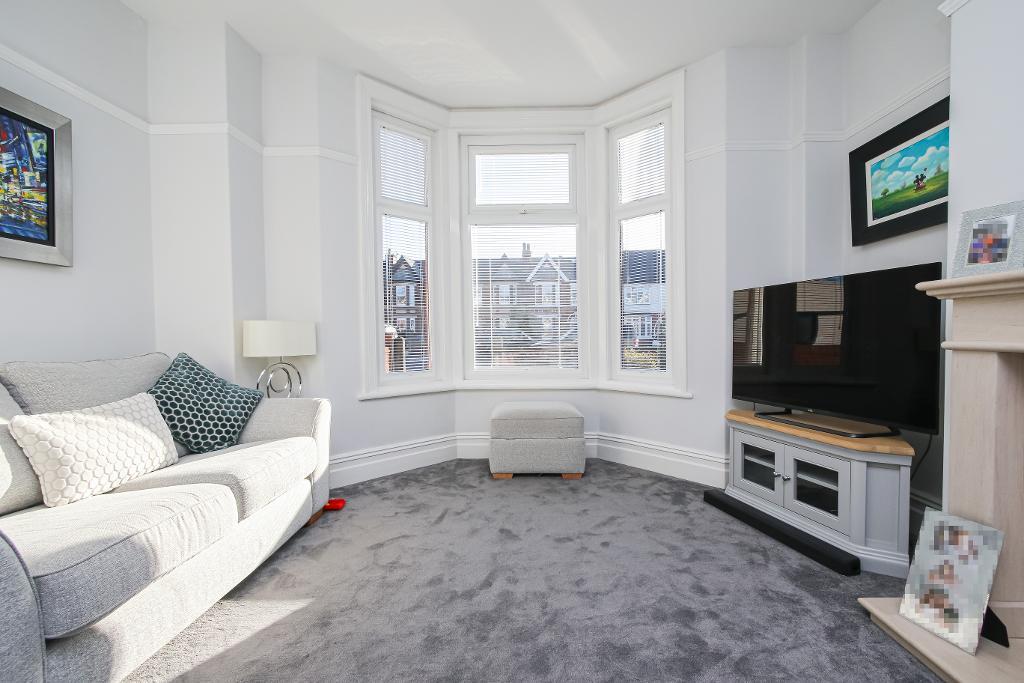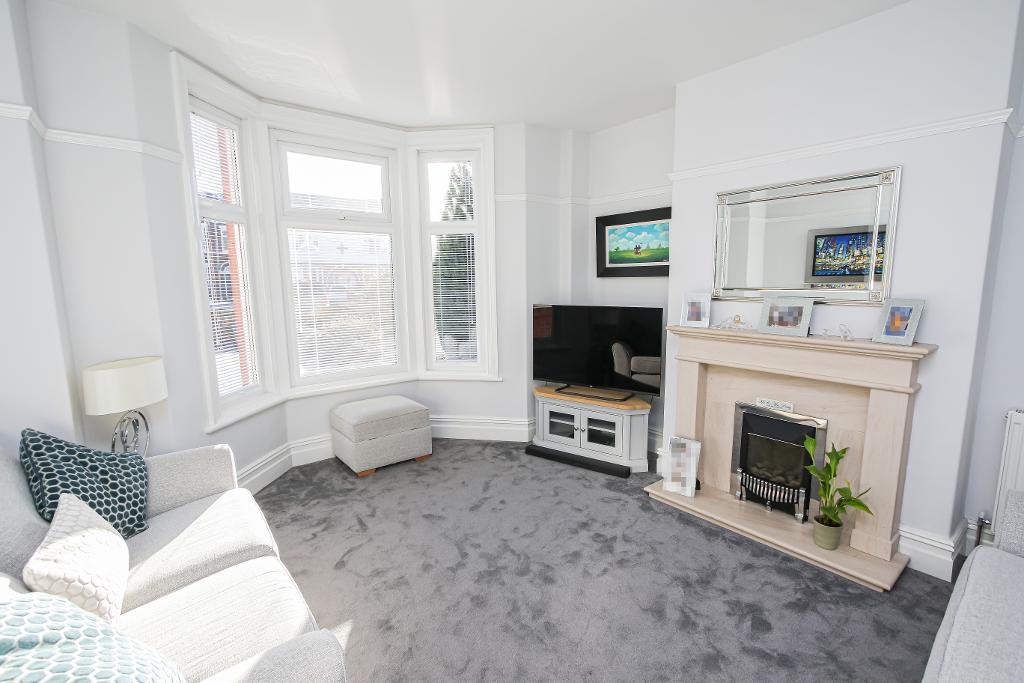
































Welcome to this remarkable 4-bedroom, semi-detached home, splendidly situated on Denmark Road in the delightful Churchtown area. This location boasts a plethora of excellent schools, verdant parks, and a vibrant selection of restaurants and bars, making it an ideal setting for family life. Recently undergoing a loving renovation, this property now stands ready to embrace its new owners with open arms.
Internally, the house unfolds with an array of charming features. A storm porch with a sleek modern aluminium door leads into a bright and inviting entrance hallway, adorned with stylish basket weave Karndean flooring, setting the tone for the elegance that permeates the residence. The front reception room, bathed in natural light from the large bay window fitted with custom blinds, offers a serene space for relaxation. The middle room, currently serving as a spacious home office, provides versatile living options. Journeying further, the under-stairs area has been ingeniously utilised, alongside a contemporary WC. The heart of this home is undoubtedly the magnificent kitchen/dining extension. Trifold doors open to the garden, while skylights drench the area in sunlight, highlighting the abundant storage and counter space, alongside the dining area - a dream for any family. The upstairs area is equally impressive, featuring a master bedroom with an en-suite shower room and fitted wardrobes, two additional well-sized bedrooms, a family bathroom, and a loft-converted second-floor bedroom, ingeniously transformed into a state-of-the-art cinema room with reclining Lay-Z-Boy seating - perfect for movie nights.
Externally, the property doesn't disappoint. The rear garden is a serene haven, featuring a patio area, a lush lawn, and borders teeming with plants, culminating in a garden shed with a spacious veranda - perfect for relaxing outdoors. The front exterior impresses with a predominantly paved driveway, offering parking for two family-sized vehicles, and a quaint border area awaiting your gardening touch.
In conclusion, this house is not just a dwelling, but a canvas for creating lasting memories. To ensure you don't miss out on this exquisite opportunity, we invite you to contact Bailey Estates at 01704 564163. Embrace the chance to make this house your new home, where every corner tells a story of elegance and comfort.
From Bailey Estates Birkdale office, head south on Liverpool Rd towards Crosby Rd. Turn left onto Eastbourne Rd/A5267. Continue to follow A5267.
Turn right onto Roe Ln/A5267. Turn left onto Park Ave. At the roundabout, take the 3rd exit onto Cambridge Rd/A565. Turn right onto Bibby Rd. Turn left onto Denmark Rd and this property will be on the right-hand side.
2' 11'' x 3' 11'' (0.9m x 1.2m) The storm porch of this home sets a welcoming tone with its newly installed aluminium door, featuring an elegant, glazed, and leaded panel that catches the eye. Inside, the porch is neatly finished with practical tiled flooring, lit by a central ceiling light, creating a bright and inviting entry space. This area seamlessly transitions into the main house through a classic wooden glazed front door, leading into the entrance hallway, bridging the exterior charm with the interior elegance of the home.
22' 1'' x 5' 10'' (6.75m x 1.8m) The entrance hallway of this home exudes a warm and inviting ambience, distinguished by its luxurious basket-weave Karndean vinyl flooring that combines both elegance and practicality. Complementing this is the decorative coving that gracefully traces the high perimeter, adding a touch of classic charm. The focal point of the hallway is the mahogany bannister, accompanied by delicately crafted spindles, leading up the staircase to the first floor. Additionally, the space is thoughtfully appointed with a large panelled radiator on the side aspect, ensuring a comfortable environment in this welcoming entryway to the home.
15' 4'' x 12' 11'' (4.7m x 3.95m) The front reception room, defined by its uPVC bay window, offers a picturesque view of the front aspect, complemented by custom-made blinds for privacy and ambience. The room is anchored by a stone fireplace, housing a cosy gas fire, all set upon a matching stone hearth, creating a focal point for relaxation and social gatherings. To one side of the chimney breast, a panelled radiator ensures warmth and comfort. The room's character is further enhanced by a picture rail encircling it, adding a touch of elegance and providing an ideal space for displaying art or family photos.
13' 5'' x 10' 7'' (4.1m x 3.25m) Reception Room 2, versatile in its use, currently serves as a home office and has previously functioned as a dining room. This adaptable space features a uPVC window that overlooks the rear of the property, allowing natural light to enhance its welcoming atmosphere. A large panelled radiator on the side aspect ensures the room remains comfortably warm, making it suitable for both professional and leisure activities. Its simplicity and flexibility make it an ideal area for various needs, be it for work, dining, or relaxation.
29' 11'' x 8' 8'' (9.15m x 2.65m) The kitchen/diner extension is a superbly designed, bright, and spacious area, perfect for culinary endeavours and family gatherings. It boasts an extensive selection of under-counter base units, wall units, and display cabinets, all complemented by elegant quartz worktops. The kitchen is well-equipped with integrated appliances, including a Bosch microwave, ovens, grill, and a 4-ring induction hob with an overhead extractor fan. A composite sink with drainer grooves is seamlessly integrated into the quartz worktop. The dining area is particularly luminous, thanks to two separate Velux skylights, and features recessed ceiling lighting. Bi-folding doors leading to the rear and a side uPVC window further enhance the openness and airy feel of this delightful space.
4' 7'' x 2' 5'' (1.4m x 0.75m) Situated discreetly at the rear of the staircase and hallway, the modern WC is a compact yet stylish space. It features a uPVC frosted and patterned window on the side, ensuring privacy while allowing in light. The toilet, seamlessly integrated into a sleek vanity unit, and a small square corner sink with a tastefully tiled splashback, exemplify efficient use of space. Continuity in design is maintained with the Karndean flooring, which extends throughout, tying the room together with a sense of elegance and practicality. This WC combines functionality and style, catering to essential needs without compromising on aesthetics.
13' 5'' x 5' 4'' (4.1m x 1.65m) The first-floor landing is a well-lit and welcoming space, marked by a uPVC window that bathes the area in natural light from the side aspect. This feature, coupled with recessed lighting fitted into the ceiling, creates a bright and inviting atmosphere. Positioned at the front of this floor is the master suite, presenting a sense of exclusivity and privacy. This landing area not only serves as a functional transitional space but also enhances the flow and connectivity between the rooms, particularly highlighting the entrance to the master suite.
15' 4'' x 11' 3'' (4.7m x 3.45m) The master bedroom is a generously sized, tranquil retreat, offering a full suite of built-in wardrobes, side tables, and a separate dressing table with drawers, providing ample storage and organisational options. Comfort is assured with a panelled radiator strategically placed underneath the bay window, which is adorned with custom-made blinds, ensuring both privacy and a pleasant ambience. The room's overall atmosphere is further enhanced by recessed lighting in the ceiling, creating a warm and inviting environment. This master bedroom is not just a place to rest, but a personal haven designed for relaxation and convenience.
7' 8'' x 5' 4'' (2.35m x 1.65m) The ensuite of the master bedroom is a well-appointed and functional space, featuring a corner shower cubicle, a toilet, and a basin nestled in a fitted vanity unit, optimising space and adding a touch of modern elegance. The ceiling's recessed lighting and a uPVC window with a top opener, fitted with blinds, facing the front aspect, ensure the room is well-lit and airy. The floor and walls are fully tiled, enhancing the room's clean and sleek aesthetic. Additionally, the inclusion of a heated towel radiator provides extra comfort, making this ensuite not just practical but also a luxurious addition to the master bedroom.
10' 2'' x 11' 5'' (3.1m x 3.5m) Bedroom 2 is a comfortable and cosy double bedroom, offering a serene space with a uPVC window to the rear that overlooks the garden, creating a tranquil backdrop. The room is well-lit with recessed lighting in the ceiling, adding a modern touch while ensuring a warm and inviting atmosphere. A panelled radiator to the rear aspect ensures the room remains comfortably heated. An added feature is a door that leads to under-stairs storage, providing a practical solution for additional space needs. This bedroom blends comfort with functionality, making it an ideal retreat for relaxation.
10' 2'' x 9' 4'' (3.1m x 2.85m) Bedroom 3 is a versatile space, suitable as a comfortable single or a cozy double bedroom, catering to various needs. It features a uPVC window equipped with a fitted roller blind, ensuring both privacy and control over the natural light entering the room. The ceiling is fitted with recessed lighting, which complements the room's cozy ambiance. Additionally, a hatch in the ceiling provides convenient loft access, a thoughtful touch for extra storage or potential additional space. This bedroom's adaptability and well-considered features make it a delightful space for relaxation or a peaceful night's sleep.
8' 2'' x 6' 0'' (2.5m x 1.85m) The family bathroom is a modern and stylish space, designed with both functionality and comfort in mind. It features a uPVC window to the side, fitted with patterned and frosted glass, offering both privacy and natural light. The centrepiece is a fitted bath, complete with a luxurious rainfall shower and a separate shower attachment, creating a spa-like experience. A wall-mounted towel heater adds to the room's comfort, ensuring warm towels are always at hand. The toilet and sink are integrated into a fitted vanity unit, which boasts ample drawer space and cupboards, providing generous storage options. This bathroom combines modern amenities with practical design, making it a delightful part of the home.
13' 8'' x 17' 2'' (4.2m x 5.25m) The second-floor loft conversion unveils a remarkably spacious room, currently serving as a cinema room or potential 4th bedroom. This inviting space is illuminated by two uPVC windows overlooking the rear garden, with panelled radiators positioned beneath for warmth. The room is equipped with recessed zoned lighting in the ceiling, creating an ideal ambience for movie-watching or relaxation. A projector and reclining seats, which could be included in the sale by separate negotiation, enhance the cinematic experience. Additionally, a door opens into a spacious under-eaves storage area, adding practicality to this versatile room. Accessible via stairs from the first floor, this loft conversion is a unique and multifunctional space in the home.
The rear garden of this property is a delightful outdoor sanctuary. This verdant space is surrounded by beautiful borders brimming with an abundance of evergreen shrubs and trees, creating a serene and private atmosphere. Further enhancing this idyllic setting is a large Indian Stone patio, featuring a shed with a covered veranda, an ideal spot for seating and enjoying the outdoors. The garden is enclosed by low-level brick fencing with high-level wooden fencing above, ensuring privacy while maintaining an open feel. Additionally, a convenient side entrance provides easy access to this tranquil garden retreat.
The front exterior of the house presents a welcoming and practical aspect. It features a majority-paved driveway, accommodating parking for two family-sized vehicles, which is both convenient and visually appealing. Alongside this, there's a small border area, ready for planting, offering an opportunity for personal landscaping touches. This space not only provides functionality but also enhances the curb appeal of the property, making it inviting at first glance. The thoughtful design of the front exterior combines utility with aesthetic appeal, setting the tone for the rest of this charming home.
Council Tax Banding - D
Local Authority - Sefton Council
Tenure - Freehold

For further information on this property please call 01704 564163 or e-mail [email protected]
Disclaimer: These property details are thought to be correct, though their accuracy cannot be guaranteed and they do not form part of any contract. Please note that Bailey Estates has not tested any apparatus or services and as such cannot verify that they are in working order or fit for their purpose. Although Bailey Estates try to ensure accuracy, measurements used in this brochure may be approximate.

