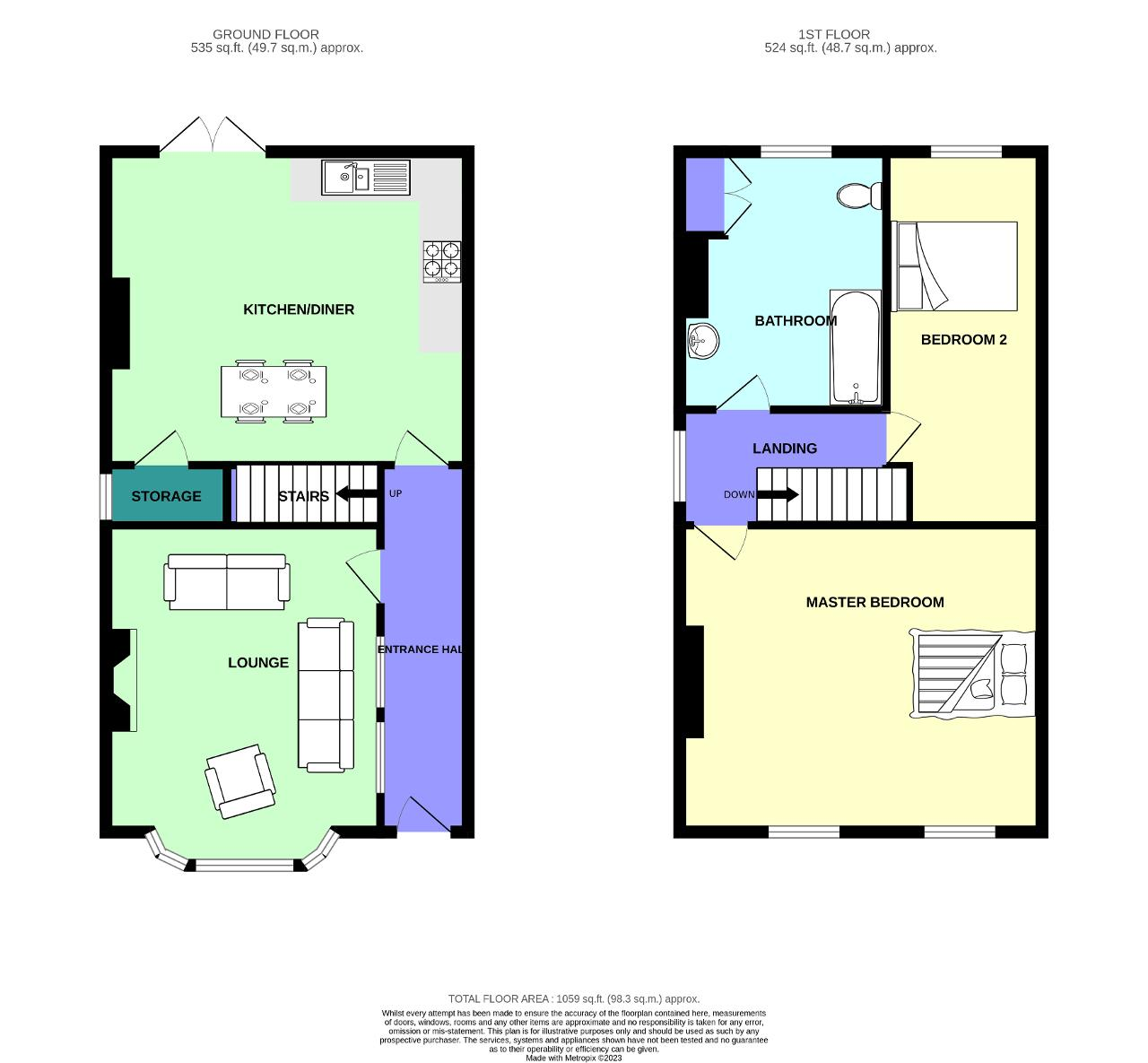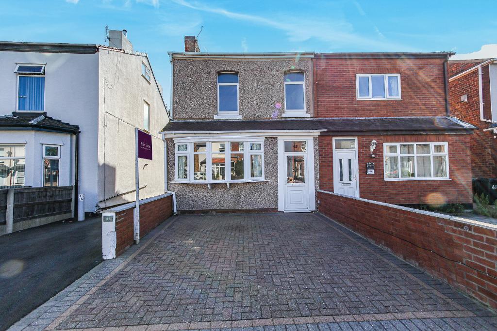
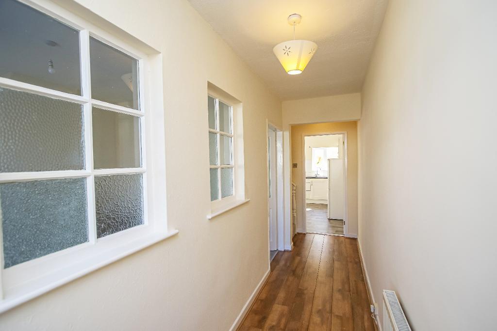
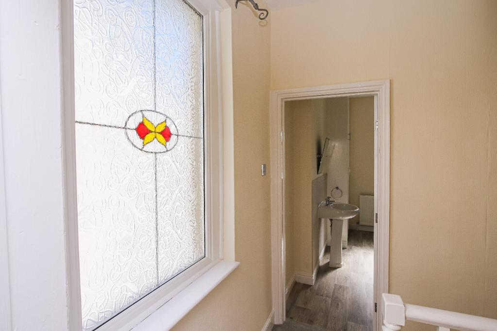
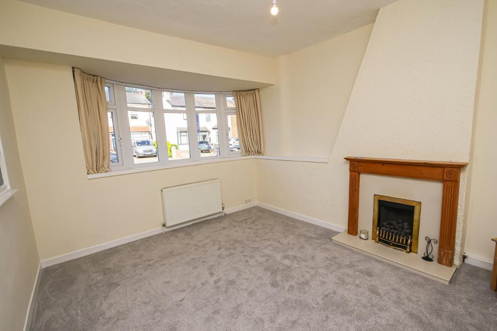
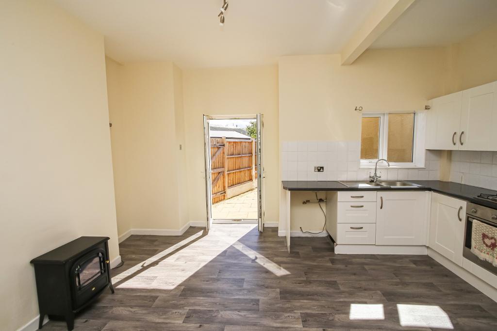
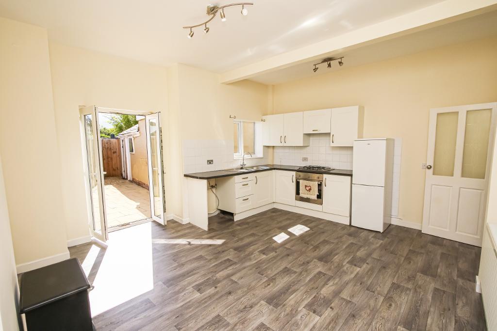
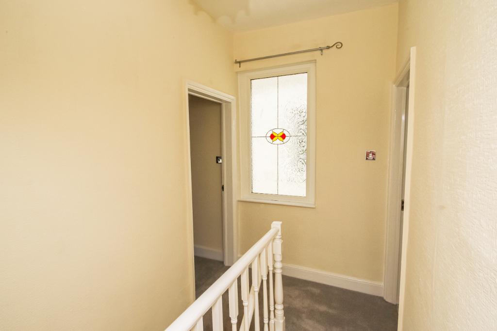
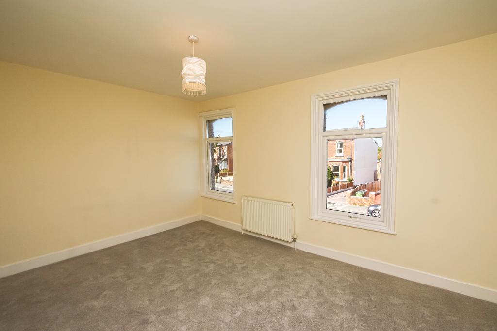
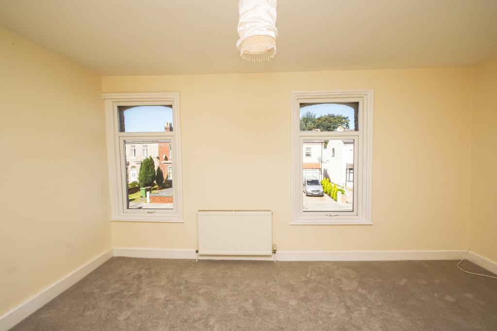
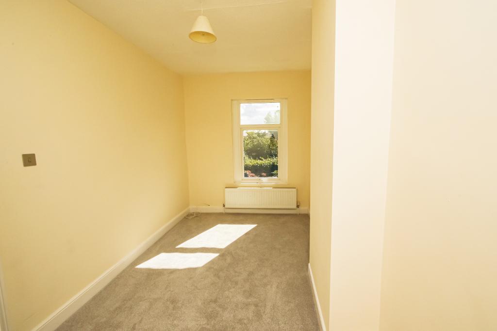
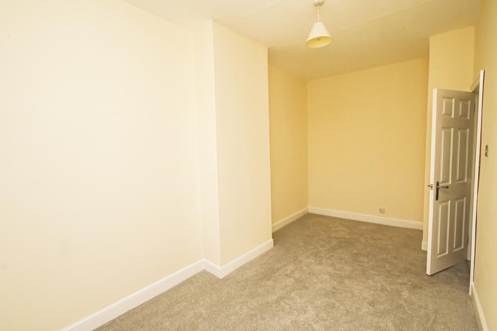
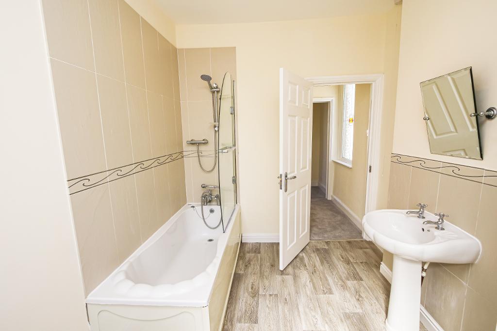
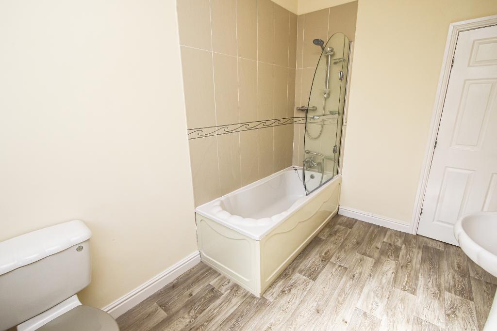
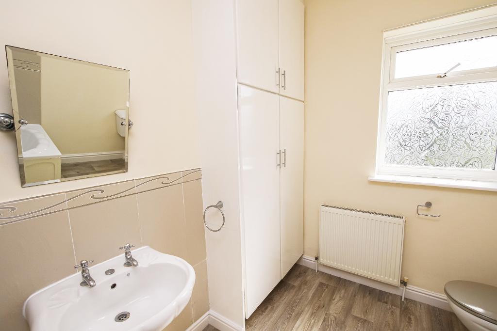
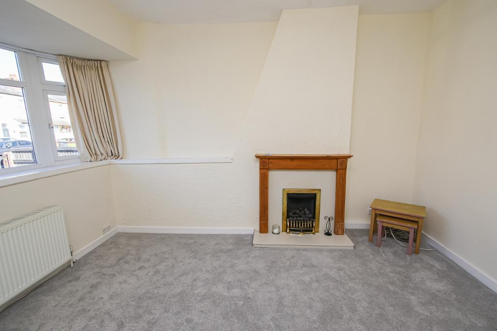
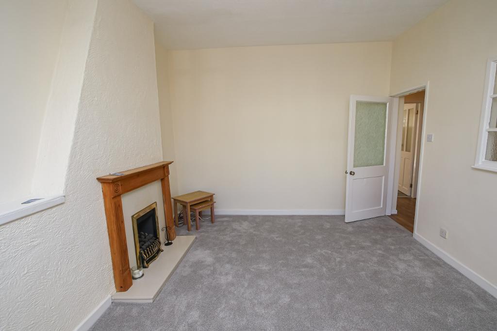
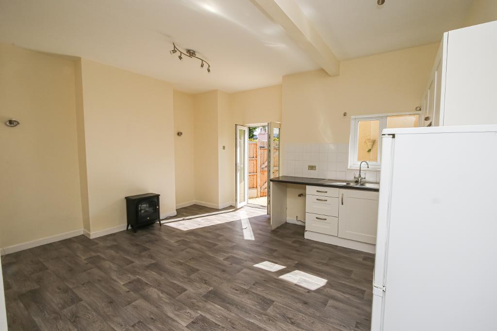
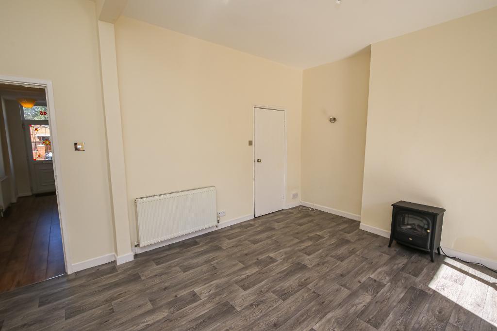
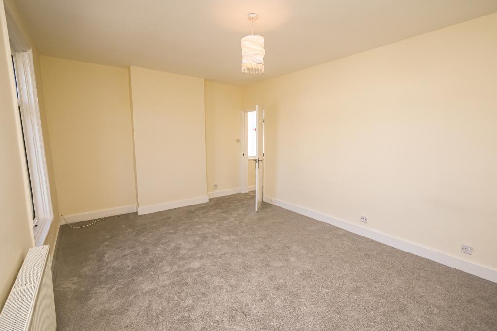
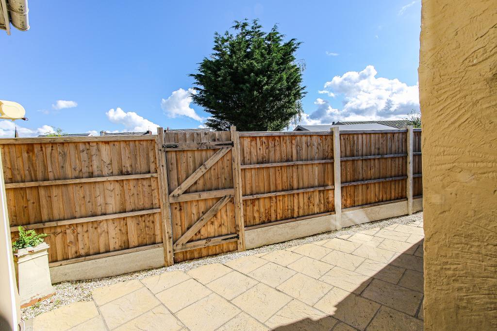
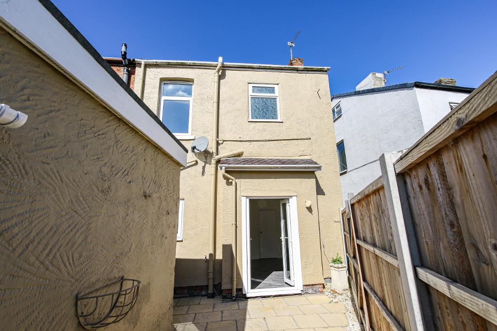
Nestled in the heart of the charming Birkdale region, Bailey Estates presents to you a delightful 2-bedroom semi-detached house located on Everton Road, Birkdale. For those taking their first step onto the property ladder, this residence emerges as an ideal choice. Birkdale village, synonymous with its vibrant community spirit, is but a short stroll away. Potential homeowners can relish the convenience of nearby exemplary schools and seamless transport links, ensuring both work and leisure are never compromised upon.
An inviting entrance hallway, exuding warmth and a promise of comfort, welcomes you. To your immediate left is a spacious lounge, graced by a magnificent bay window, flooding the area with ample sunlight. Venturing further, encounter an expansive open-plan kitchen diner, replete with all the necessary counter space for those who fancy themselves as culinary maestros. The pièce de résistance is undoubtedly the French doors at the rear, opening up to reveal a paved courtyard garden.
The exterior of this residence echoes the promise of its interiors. A fully block-paved front exterior can comfortably accommodate two family-sized vehicles, ensuring parking woes remain a thing of the past. The side of the property features driveway providing access to the neighbouring property, seamlessly leading to a rear gate, ensuring easy access to the courtyard garden. This outdoor haven, bathed in sunlight, also boasts a functional outdoor toilet and a brick-built storage shed, which, with a touch of creativity, could easily be transformed into an idyllic home office or garden room.
To truly appreciate this lovely house, one must experience it firsthand. Ensure you don't miss out on this golden opportunity. Reach out to Bailey Estates at 01704 564163 to arrange a viewing or for further details.
Head south on Liverpool Rd towards Crosby Rd.
Turn left onto St Peter's Rd/B5208.
Continue onto Everton Road.
The destination will be on the right hand side.
17' 0'' x 3' 11'' (5.2m x 1.2m) The bright and inviting entrance hallway has wood effect laminate flooring, a panelled radiator to the party wall and to the opposite side are two wooden panelled windows which look into the front reception room. There are stairs rising to the first floor.
15' 8'' x 12' 1'' (4.8m x 3.7m) This great size lounge has a gas fire with a wooden surround presented on a stone hearth. A large bay window overlooking the front of the property floods the room with light and has a panelled radiator presented beneath. A central ceiling light illuminates the space.
14' 5'' x 16' 4'' (4.4m x 5m) This spacious Kitchen/Diner boasts an array of modern conveniences. A large uPVC window overlooks the rear, ensuring a bright and airy ambience. Its design features a good selection of base and wall units, complemented by integrated appliances including a 4-burner gas hob with an oven beneath and an overhead extractor fan. A stainless steel one-and-a-half sink with a drainer sits ready for use, and there's designated space for both a washing machine and fridge/freezer. The wood-effect vinyl flooring, paired with ambient wall and twin ceiling lights, creates a warm and inviting atmosphere. French doors at the back lead to a quaint paved courtyard. An additional highlight is the door at the kitchen's forefront, unveiling a generous under-stairs storage area with its own uPVC window – a space that could be transformed into a walk-in pantry, further adding to the kitchen's appeal.
5' 4'' x 9' 6'' (1.64m x 2.92m) Stairs rise to the first floor and you will be greeted by a bright and inviting central landing space. To the side aspect is a large uPVC patterned, frosted and stained glass feature window flooding the space with light. There is a hatch allowing access into the loft(not boarded) and a central ceiling light to illuminate the space.
11' 5'' x 16' 2'' (3.5m x 4.95m) The expansive Master bedroom exudes a serene ambience, adorned in tastefully chosen muted tones. Twin uPVC windows command the front aspect, offering tranquil views of the front garden. Beneath these windows, a panelled radiator ensures warmth on cooler days. The room's design is harmoniously completed with a central ceiling light and a fresh, plush carpet, encapsulating a perfect blend of comfort and elegance.
11' 11'' x 9' 6'' (3.65m x 2.9m) A well-proportioned family bathroom, designed for both functionality and style, showcases a classic 3-piece suite. This includes a flush WC, a fitted bath equipped with an overhead shower, and a pedestal sink. A patterned and frosted uPVC window graces the rear, beneath which a panelled radiator sits, promising warmth. A standout feature of this bathroom is the handy airing cupboard. Not only does it house the Heat Line Gas Central Heating Boiler, but it also offers ample storage space, making it an efficient use of space. The room is set on a foundation of wood-effect vinyl flooring, with the bath and sink areas complemented by partially tiled walls. The ambience is illuminated by a central ceiling light, culminating in a comfortable and functional space.
16' 5'' x 8' 0'' (5.02m x 2.45m) A comfortably spacious double bedroom awaits, featuring a uPVC window that grants a picturesque view of the courtyard garden to the rear. The room benefits from a central ceiling light, ensuring adequate illumination, while a TV aerial point caters to entertainment needs. Freshly laid, the new carpet lends a plush underfoot feel, completing the room's ambience of relaxed elegance.
The front exterior presents an impeccably block-paved driveway, spacious enough to accommodate two family-sized vehicles with ease. Guiding you to the entrance hall is a refined uPVC glazed door, adorned with intricate stained and leaded detailing, ensuring a grand welcome to the residence.
The rear courtyard, bathed in sunlight and presenting a cheerful disposition, can be accessed through the dining room's French doors or via a shared driveway situated to the side of the property. Its fully paved surface offers a neat and low-maintenance outdoor space. Enhancing the appeal of this property are the practical additions: an outdoor toilet for convenience and a storage shed, ideal for gardening tools or additional storage needs.
8' 0'' x 10' 5'' (2.45m x 3.2m) Positioned at the rear of the property stands a robust storage shed. Constructed with sturdy brick walls and a solid stone floor, it promises durability and is perfect for housing tools, garden equipment or other essentials.
3' 3'' x 4' 10'' (1m x 1.48m) Located externally is a convenient outside toilet, ideal for those enjoying the outdoor space or for use during garden gatherings without the need to access the main property.
Council Tax Band - B
Local Authority - Sefton Council
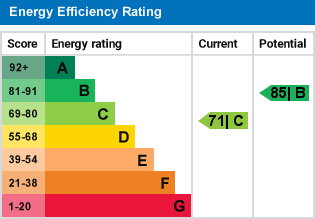
For further information on this property please call 01704 564163 or e-mail [email protected]
Disclaimer: These property details are thought to be correct, though their accuracy cannot be guaranteed and they do not form part of any contract. Please note that Bailey Estates has not tested any apparatus or services and as such cannot verify that they are in working order or fit for their purpose. Although Bailey Estates try to ensure accuracy, measurements used in this brochure may be approximate.
