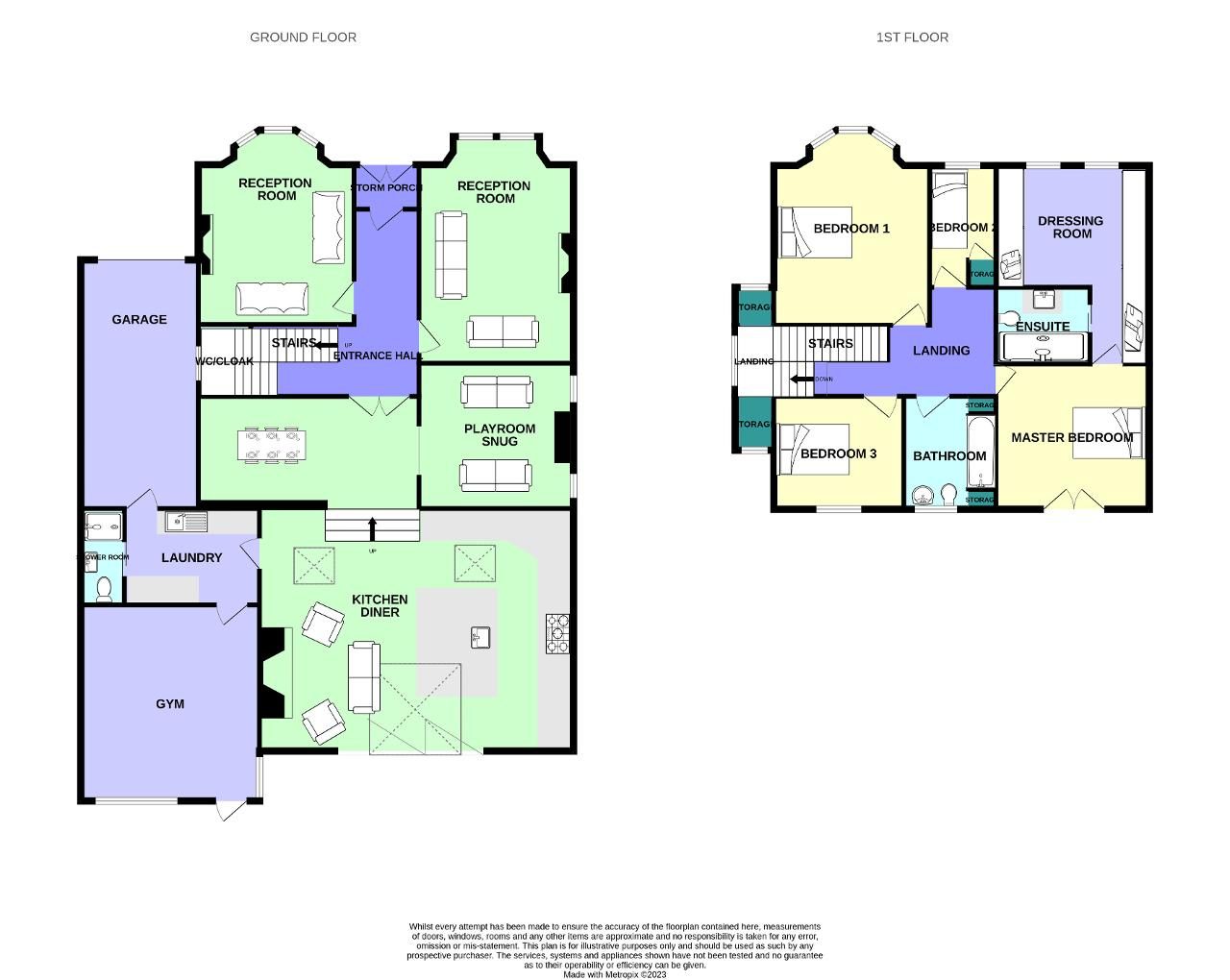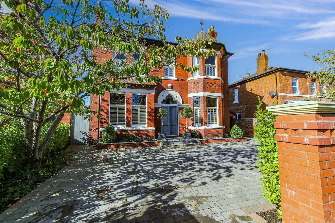
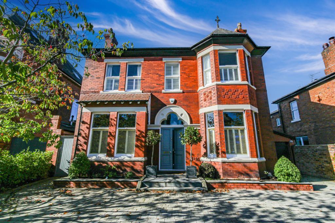
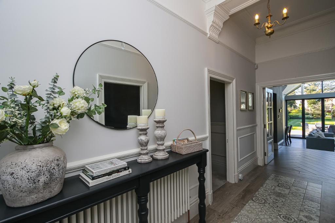
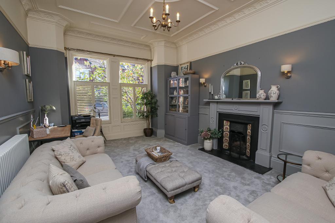
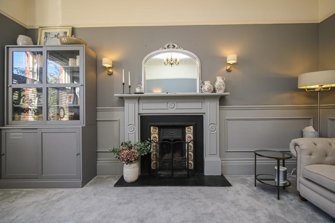
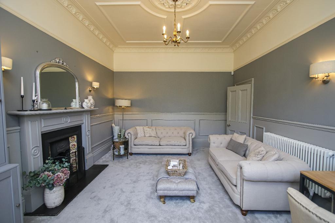
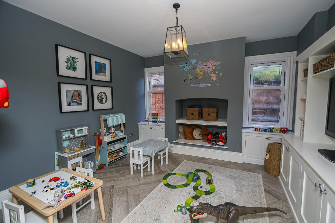
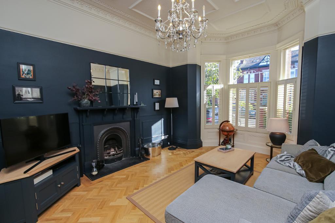
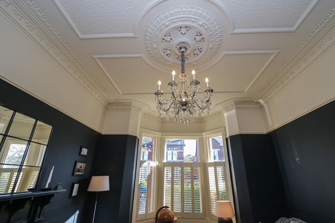
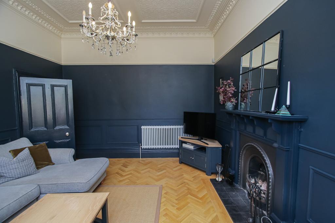
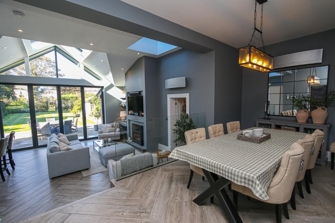
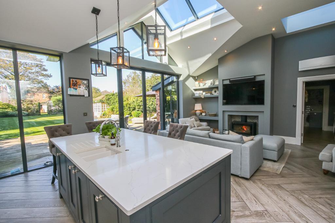
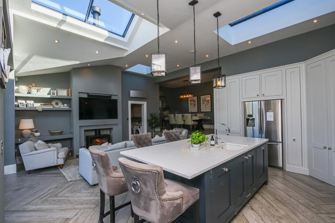
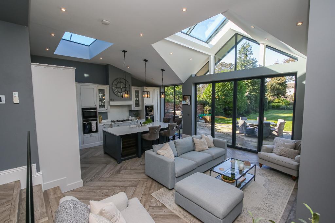
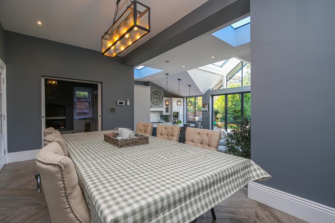
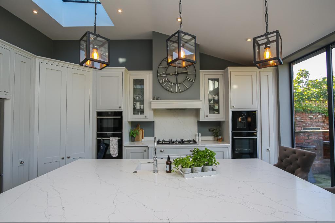
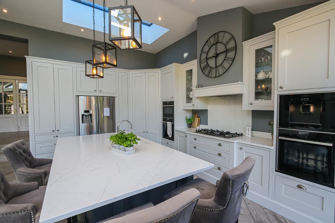
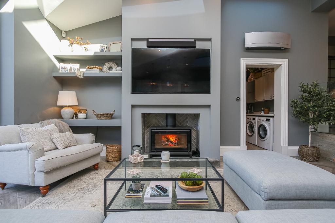
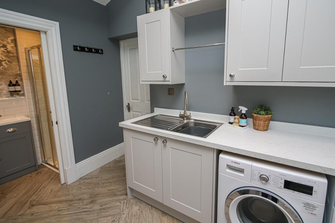
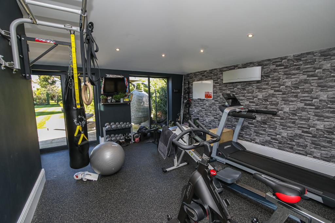
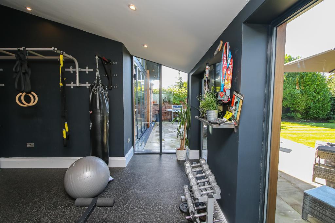
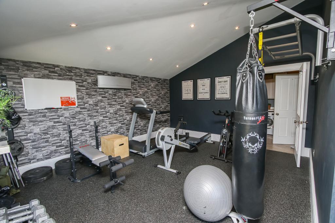
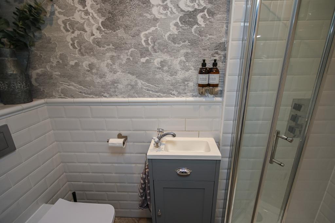
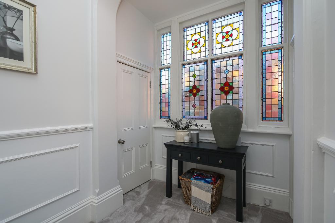
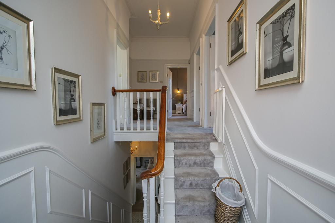
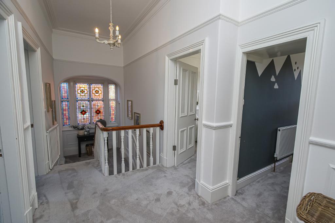
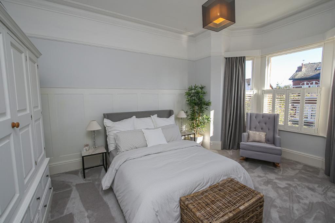
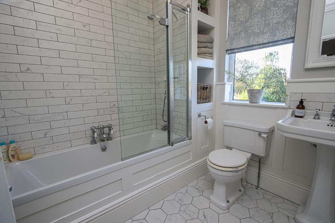
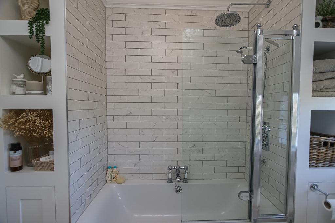
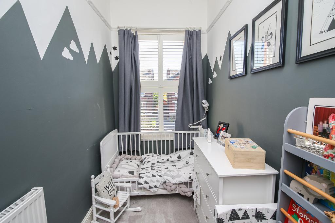
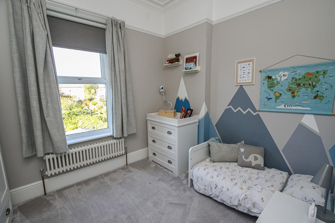
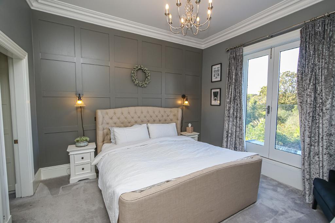
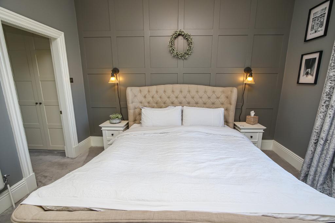
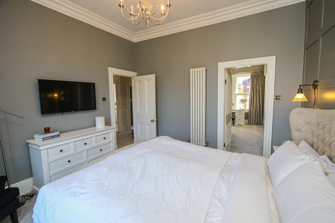
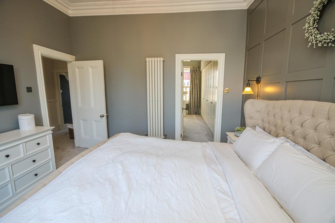
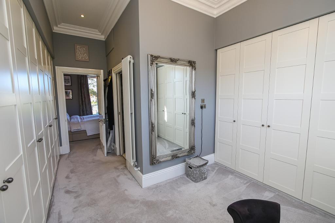
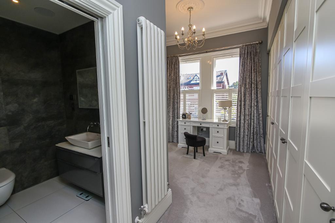
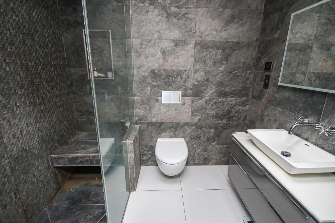
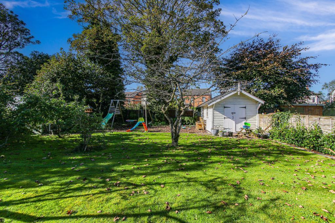
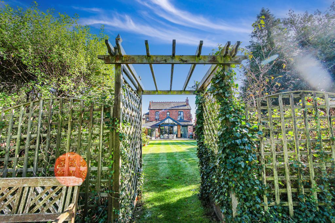
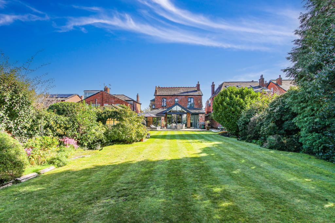
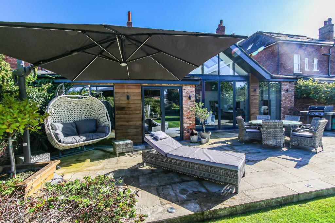
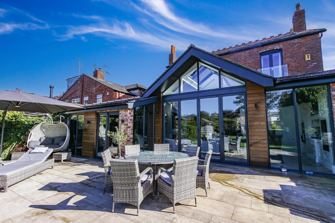
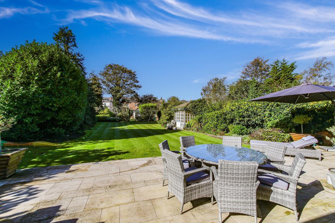
Nestled in a prime Birkdale location, we proudly present a stunning detached property that seamlessly merges the historical allure of the Victorian era with today's contemporary conveniences. This double-fronted, detached Victorian marvel stands as a testament to timeless design and modern functionality. Residing in a neighbourhood brimming with historical charm and scenic beauty, it offers easy access to local amenities, truly encapsulating the essence of luxury living.
Upon entering this magnificent residence, one is greeted by a spacious, luminous entrance hall. To either side, two grand reception rooms unfold, each embellished with stately fireplaces, original ceiling roses, and meticulous coving and picture rails, with one repurposed into a sumptuous home office. Journeying further, the expansive, tiered kitchen diner emerges as the beating heart of the home. Equipped with a feature island, Quooker tap, garbage disposal, and top-tier NEFF appliances, it"s a chef's dream. Contemporary conveniences like the laundry room, modern shower room, and direct access to the garage and a spacious gym enhance the property"s functionality. As you ascend the property's staircase, a stunning stained-glass window on the half landing captures the essence of Victorian artistry, illuminating the space with a myriad of colours. The upper echelon boasts four generous bedrooms, with the master suite offering a sanctuary replete with a lavish dressing area and an ultra-modern ensuite shower with steam room capabilities.
Externally, the property does not falter in its grandeur. The front showcases an elegant in-and-out block-paved driveway, bordered by tastefully raised beds beneath the windows and a secure garage. The rear is a landscapist"s dream, featuring a pristine porcelain-tiled patio, a lush lawn adorned with fruit trees and shrubs, two summer houses, and a shed. A secluded section towards the garden's end provides the ideal enclave for children"s escapades or an aspiring gardener"s allotment.
This residence is a masterclass in blending history with luxury. To be part of this extraordinary legacy, reach out to Bailey Estates on 01704 564163. This exclusive gem awaits its next chapter. Don't let it slip away.
Turn left out of Bolton Road (Bailey Estates on the corner) and drive to the traffic lights, turn right and then take the second left. This property is on the right hand side.
3' 3'' x 5' 4'' (1m x 1.65m) As you approach this exquisite property, you are first greeted by a welcoming entrance porch. The floor, immaculately laid with tiles, gleams under the gentle radiance of a centrally positioned ceiling light. Its design, both practical and elegant, promises a preview of the home's blend of Victorian charm and modern finesse. Guiding your journey forward, another beautifully crafted wooden door beckons, leading you to the heart of the residence - the Entrance Hall.
17' 0'' x 5' 2'' (5.2m x 1.6m) Stepping through into the L-shaped Entrance Hallway, you're immediately enveloped in a space that's both bright and inviting. The meticulously laid tiled floor beautifully contrasts with the elegant dado and picture rails that grace the walls. Intricate decorative coving accentuates the high perimeter, showcasing the home's commitment to retaining its Victorian grandeur while blending it with contemporary aesthetics. Conveniently situated to the right, a practical storage area provides a blend of functionality and style, ensuring every inch of this home has been thoughtfully designed.
6' 4'' x 6' 0'' (1.95m x 1.85m) Nestled beneath the staircase, this spacious walk-in storage room is a testament to the home's thoughtful design. Specifically crafted for coats, it offers ample hanging space ensuring your outerwear remains crease-free and easily accessible. The space can be organised to provide storage for shoes, bags, and other essentials.
16' 6'' x 13' 1'' (5.05m x 4m) As you enter this splendid room, your attention is immediately captured by the spectacular wooden bay window, gracefully adorned with bespoke plantation shutters, filtering soft light into the room. The heart of the space boasts a classic cast iron open fireplace, complemented by a tasteful wooden surround and set upon an elegant tiled hearth. Underfoot, a rich parquet floor adds warmth and character, while the walls are framed by a dado rail, a picture rail, and detailed coving that emphasises the room's high perimeter. The crowning jewel of this space is undoubtedly the magnificent central ceiling rose, a nod to the property's Victorian heritage. Ensuring modern comfort has not been overlooked, a contemporary column radiator is thoughtfully positioned at the rear, seamlessly melding the room's period charm with today's conveniences.
18' 10'' x 13' 1'' (5.75m x 4m) Immerse yourself in a space that flawlessly blends traditional charm with modern elegance. Twin wooden windows facing the front aspect not only flood the room with natural light but are also enhanced by the sophisticated touch of made-to-measure plantation shutters. Anchoring the room is a finely crafted cast iron fireplace, enriched with intricate tiled inserts flanking its sides and a classic wooden surround that rests upon a tasteful tiled hearth. An exquisite feature, wooden panelling rises to mid-height throughout the room, adding depth and texture. Complementing the panelling is a picture rail, and the room's high perimeter is accentuated by decorative coving. Suspended from a wonderfully ornate central ceiling rose, a light fixture elegantly illuminates the room, while wall lights provide a subtle glow. Ensuring warmth and comfort, a sleek column radiator is discreetly placed along the side aspect, capturing the essence of this harmoniously designed reception space.
28' 10'' x 25' 5'' (8.8m x 7.75m)
A symphony of sophistication and functionality, this expansive kitchen/diner extension is the heart of the home. Stepping onto the tiled floor, which provides seamless continuity from the entrance, you are greeted by a spacious dining area, accentuated by a statement designer lamp poised elegantly overhead. A contemporary glass balustrade gracefully delineates the space, leading two steps down into the sun-drenched kitchen and family area. The rear aspect boasts expansive bifold doors framed by towering apex windows, complemented by additional skylights ensuring a cascade of natural illumination. Recessed ceiling lighting and a striking log burner, set on a stone hearth by the side chimney breast, further elevate the room's ambience.
Within this culinary haven, the kitchen area is the very definition of luxury. A vast central island stands as its centrepiece, equipped with a wine cooler, AEG dishwasher, a Villeroy and Boch sink complete with waste disposal, and the coveted Quooker boiling water tap. Coffee enthusiasts will be enamoured by the built-in Neff coffee machine, flanked by a handy integrated microwave oven. Ensuring every culinary need is met, two hide-and-slide Neff ovens sit next to a 5-burner Neff hob, with a discreet extractor fan hovering above. Storage is bountiful with an extensive range of base units, wall units, larder units, and ornate display cupboards. Adjacent, a walk-in larder area awaits, and there's a dedicated space for an American-style fridge/freezer, with all necessary services in place. Floating above the island, a trio of designer lights adds a touch of avant-garde flair to the space.
Comfort is paramount, with an integrated air conditioning unit regulated by the Nest Heating system, along with the underfloor heating, ensuring a perfect climate. To the left of the dining space, a versatile room currently serving as a play area offers additional flexibility to this already expansive extension.
12' 5'' x 13' 1'' (3.8m x 4m) This versatile space exudes both comfort and charm. Dominated by a central chimney breast, ingeniously repurposed as a storage area, it's both practical and aesthetically pleasing. Flanking the chimney breast, wooden leaded sash windows provide a nostalgic nod to the property's heritage, while modern cupboards situated beneath them cater to contemporary needs. The gentle luminescence of a central ceiling light sets a cosy mood, while a modern column radiator on the side aspect ensures the room stays comfortably warm. Enhancing the room's adaptability, a set of double sliding doors offers both privacy and the option of creating an open-plan feel, ensuring this space is perfect for play, relaxation, or even intimate gatherings.
7' 10'' x 10' 11'' (2.4m x 3.35m) Meticulously designed for optimum efficiency, this spacious laundry room boasts a practical tiled floor that's both durable and easy to clean and heated via the underfloor heating system. A generous array of base units and countertops provides ample workspace, while the gleaming stainless steel sink and drainer ensure laundry tasks are effortlessly manageable. Thoughtfully positioned spaces with all required services await your white goods, making the room adaptable to a variety of household needs. Above, a plethora of wall units and shelving offer abundant storage solutions, ensuring every detergent, fabric softener, and laundry essential has its place. For added convenience, a WC is conveniently situated to the side, making this room a perfect blend of functionality and design.
15' 10'' x 16' 4'' (4.85m x 5m) Venturing through the utility room, one discovers a sanctuary of well-being: the home's dedicated gymnasium. The rear wall showcases an expansive span of uPVC glazing, flooding the space with natural light and offering an invigorating view of the outdoor patio. A conveniently placed door offers direct access to this outdoor space, perfect for post-workout relaxation. Above, recessed lighting ensures that the room remains brightly illuminated during any time of day, while a top-of-the-line Daikin air conditioning unit and also underfloor heating system guarantees a comfortable environment, be it for an intense workout or a calming yoga session. Notably versatile, this room could effortlessly transition into a home office, should the need arise, underscoring the property's multifunctional design ethos.
7' 8'' x 2' 9'' (2.35m x 0.85m) Elegance meets utility in this well-appointed shower room. A sliding door, cleverly designed to disappear into the wall, ensures optimal use of space, granting easy access to the room's interior. Within, a sleek wall-mounted flush toilet stands testament to the room's modern design. The shower, fitted with a practical folding door, ensures a rejuvenating experience, complemented by a compact sink set atop a chic vanity cupboard, offering both functionality and style. The decor strikes a balance between sophistication and warmth, with partially tiled walls gracefully juxtaposed against tastefully wallpapered sections. Overhead, recessed lighting casts a gentle glow throughout the space, while an extractor fan ensures the environment remains fresh and moisture-free.
20' 0'' x 9' 2'' (6.1m x 2.8m) Embodying practicality and security, the garage is equipped with an electric roller shutter. This modern feature ensures ease of access while providing robust protection for vehicles and stored items. Whether for parking, storage, or even a workshop, this space offers versatility to cater to a homeowner's evolving needs.
7' 6'' x 23' 5'' (2.3m x 7.15m) Traversing the staircase, one is gracefully ushered onto the combined half and main landing – a harmonious blend of historic elegance and modern design. Immediately captivating the eye is an exquisite series of original stained glass windows, a testament to the home's storied past. Their mesmerising designs illuminate the space, casting radiant hues across the intricately detailed decorative coving that graces the high perimeter. This vintage charm is further accentuated by wooden panelling reaching up to mid-height, perfectly framed by a picture rail. Ensuring the space is well-lit, a central ceiling light brightens the area, while a modern column radiator to the side aspect ensures warmth and comfort. Flanking the stained glass, two discreet storage rooms provide practical solutions to everyday living, ensuring this landing remains both a visual delight and a functional nexus of the home.
16' 4'' x 13' 1'' (5m x 4m) This masterfully designed bedroom epitomises serenity and style. Dominating one side is a grand wooden bay window, artfully complemented by made-to-measure built-in plantation shutters; a perfect blend of aesthetics and privacy. One side of the room boasts meticulously crafted wooden panelling, seamlessly blending with the vintage charm of the picture rail and the intricate decorative coving gracing the high perimeter. The soft glow from the central ceiling light creates a warm and inviting ambience, while the modern column radiator ensures the room remains cosy during chillier nights. An ideal sanctuary for rest and relaxation, this bedroom showcases a harmonious interplay of heritage-inspired design and modern comfort.
12' 2'' x 5' 4'' (3.71m x 1.65m) Offering versatility and charm, this bedroom resonates with both heritage and potential. An original sash wooden window graces the room, adorned with meticulously fitted plantation shutters, marrying elegance with privacy. While compact, this single room boasts immense potential: it's the quintessential space for a cosy nursery, or can be effortlessly transformed into a functional home office. The vintage allure is evident in the classic picture rail and the intricate decorative coving that adorns the high perimeter. Functionality is seamlessly integrated with a built-in wardrobe, thoughtfully designed with additional cupboards above for maximising storage. The gentle illumination from the central ceiling light, combined with the warmth from the panelled radiator to the side aspect, ensures this room is a delightful blend of comfort and character.
12' 5'' x 12' 5'' (3.8m x 3.8m) The epitome of luxury and sophistication, this master bedroom is a spacious haven designed for relaxation and respite. One side of the room is adorned with full-wall wooden panelling, an exquisite detail that exudes timeless elegance. Thoughtfully placed bedside wall lights provide ambient illumination, complementing the grandeur of the decorative coving gracing the high perimeter. Commanding attention is the large ceiling rose, from which a tasteful ceiling light descends. A unique feature of this bedroom is the pair of double doors that unveil a Juliet Balcony, offering uninterrupted, breathtaking views of the verdant garden below. Ensuring year-round comfort, a column radiator is strategically positioned at the rear. Leading on, a door opens to reveal a dedicated dressing room and an opulent bathroom area, perfect for those moments of pampering and self-care. This master bedroom is a testament to the harmonious blend of classic design and modern amenities.
18' 0'' x 13' 1'' (5.5m x 4m) Marrying maximum utility with sophisticated design, this dressing room serves as the perfect prelude to the master suite. Twin wooden sash windows, meticulously adorned with made-to-measure plantation shutters, oversee the front aspect, filling the room with soft, ambient light. To maximise storage without compromising on elegance, full walls of wardrobes flank either side of the room. These aren't just ordinary wardrobes; they come replete with an abundance of hanging space, thoughtfully designed drawers, and versatile shelves, catering to every storage need. A modern column radiator sits discreetly to the side, ensuring the room remains at a comfortable temperature. The high perimeter is gracefully edged with decorative coving, adding a touch of classic charm. Illumination is versatile, with a central ceiling light ensconced within a beautiful ceiling rose, complemented by additional recessed lighting at the rear aspect. The space culminates with a cleverly designed sliding door that seamlessly disappears into the wall, leading into the sumptuous ensuite shower room. This dressing room is a testament to luxurious functionality.
7' 6'' x 6' 6'' (2.3m x 2m) This ensuite isn't just a bathroom; it's a sanctuary of luxury and comfort. Step onto the elegantly tiled flooring and immerse yourself in a world of relaxation. The walk-in Rainfall Shower doesn't just offer a mere rinse; it promises a therapeutic experience, amplified by a steam room function and a comfortable seat for those moments when you want to linger longer in the warmth. The contemporary aesthetics continue with a sleek, wall-mounted flush toilet and a chic square sink elegantly poised over a wall-hung vanity unit, combining style with functionality. Ensuring your towels are always toasty and ready, a large heated towel rail stands at the ready. Every detail in this ensuite shower room speaks of opulence, making it a magnificent addition to the master suite.
9' 6'' x 11' 5'' (2.9m x 3.5m) Perfectly poised between intimate charm and airy spaciousness, this bedroom effortlessly caters to those who appreciate the finer nuances of design. A uPVC window offers an unobstructed gaze to the rear aspect, bringing in gentle streams of daylight that enhance the room's warm ambiance. Nestled beneath the window, a small modern column radiator ensures the space remains comfortable throughout the seasons. Classic design elements like a picture rail and decorative coving around the high perimeter gracefully complement the room's architecture. At the centre, a ceiling light casts a gentle glow, ensuring the room feels cosy at all times. Whether you envision this as a snug double bedroom or a spacious single, its versatile charm is evident.
9' 6'' x 10' 9'' (2.9m x 3.3m) Embodying both functionality and elegant design, this family bathroom presents a haven for relaxation and rejuvenation. A uPVC patterned window filters in light, illuminating the beautifully tiled floor and partially tiled walls, creating an atmosphere of serene luxury. The fitted bath, with its overhead shower, beckons for long, soothing soaks. Adding to the classic charm, wooden panelling graces the walls up to mid-height, offering a touch of timeless elegance. Practicality is not overlooked, with a dedicated storage area to keep essentials organised. The flush toilet and pedestal sink, enhanced with a tastefully tiled splashback, continue the room's harmonious design ethos. Finalising the ensemble, a Victorian-style towel radiator stands poised, not only providing warmth but also conveniently designed with towel rails, ensuring a plush towel is always within arm's reach. Every detail in this bathroom has been thoughtfully curated for both comfort and aesthetic pleasure.
Setting the tone for the elegance that lies within, the front exterior of this property is truly a sight to behold. Immediately capturing attention is the impressive in-and-out driveway, flanked by two grand sets of gate posts, epitomising luxury and grandeur. The fully block-paved drive isn't just functional; it's an aesthetic statement, framed by beautifully curated side borders brimming with established shrubs and trees that add a touch of verdant charm. Beneath each front window, a three-brick-high raised border adds depth and design sophistication. Leading you into the residence are two welcoming steps that ascend to the storm porch. Here, a set of imposing large wooden doors awaits, adorned with gleaming chrome cabinetry, serving as a fitting prelude to the exquisite interiors that lie beyond. Every inch of this front exterior has been meticulously designed to both impress and invite.
The rear exterior is the epitome of serene outdoor luxury. Directly accessible from the kitchen, a sprawling porcelain-tiled patio area unfurls itself, offering an ideal spot for alfresco dining or just soaking in the sun. This seamlessly transitions into a vast expanse of immaculately maintained grass, creating a verdant tapestry that's pleasing to the eyes and the soul. On one side, a charming summer house stands, promising moments of tranquillity and reprieve. Lush borders filled with an assortment of mature shrubs and trees further enhance the garden's aesthetic appeal, creating a sense of privacy and seclusion. Venture a little further, and a trellis gate beckons, leading to a hidden enclave that houses another summer house and a substantial storage shed. This versatile space could easily serve as a home office or a quirky garden bar, depending on your desires. Nature enthusiasts will appreciate the garden's bounty of fruit trees and rhubarb patches that promise seasonal delights. Ensuring convenient access, a pathway runs down the side of the property, leading to a single wooden gate. Every element of this rear exterior has been thoughtfully curated, blending functionality with visual allure to create a space that's truly special.
Council Tax Band - F
Local Authority - Sefton
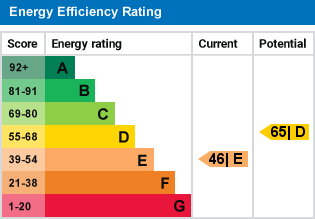
For further information on this property please call 01704 564163 or e-mail [email protected]
Disclaimer: These property details are thought to be correct, though their accuracy cannot be guaranteed and they do not form part of any contract. Please note that Bailey Estates has not tested any apparatus or services and as such cannot verify that they are in working order or fit for their purpose. Although Bailey Estates try to ensure accuracy, measurements used in this brochure may be approximate.
