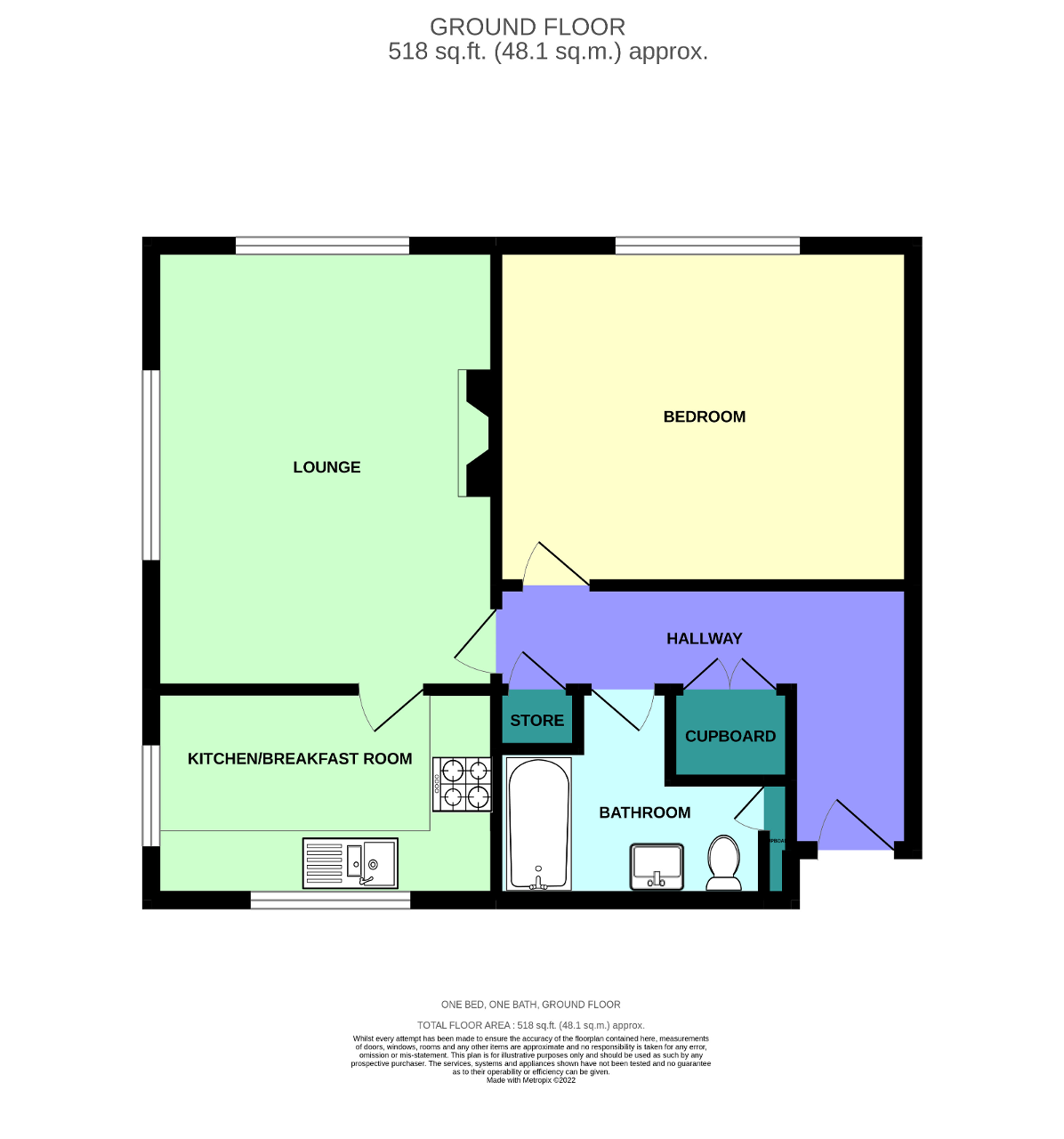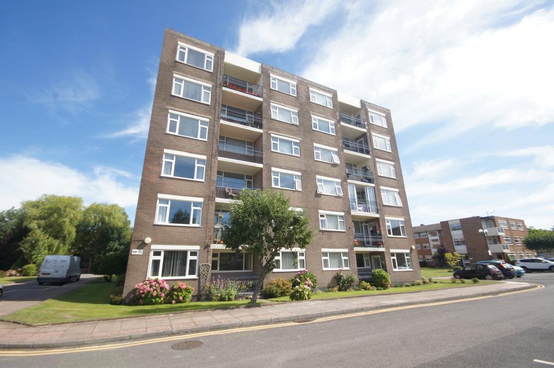
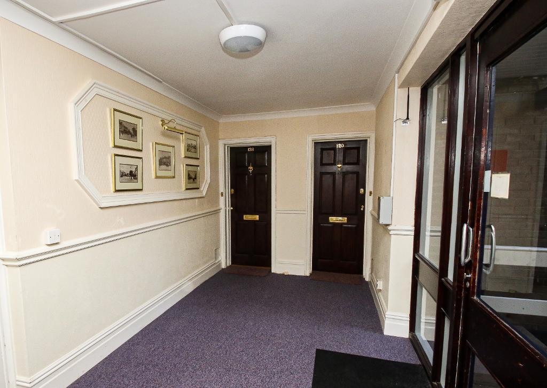
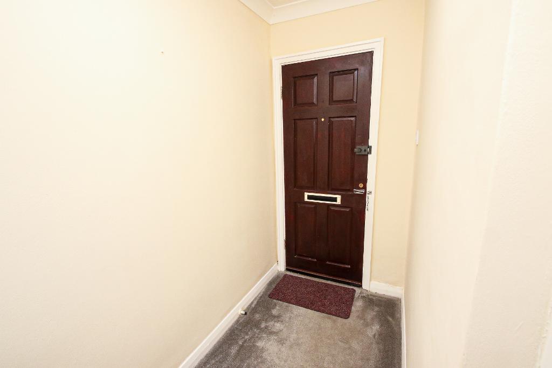
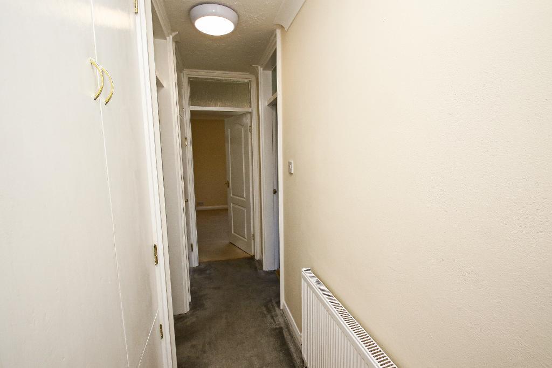
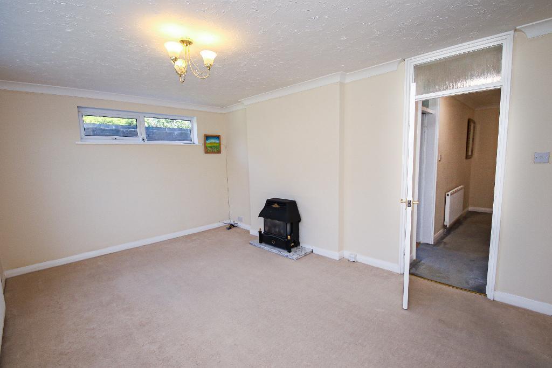
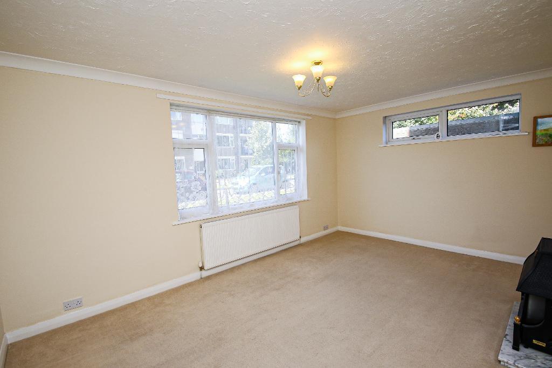
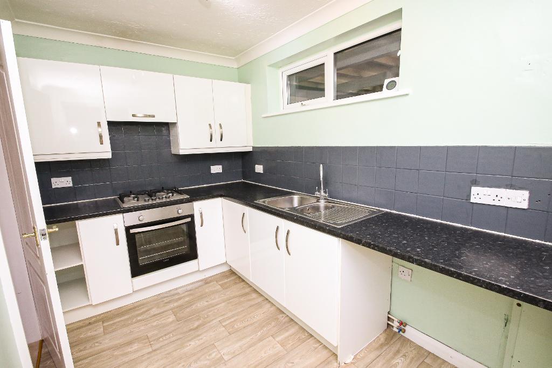
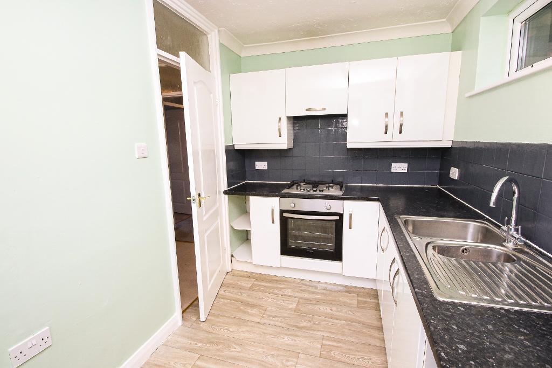
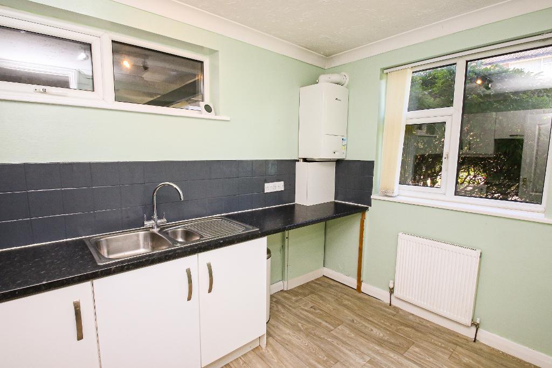
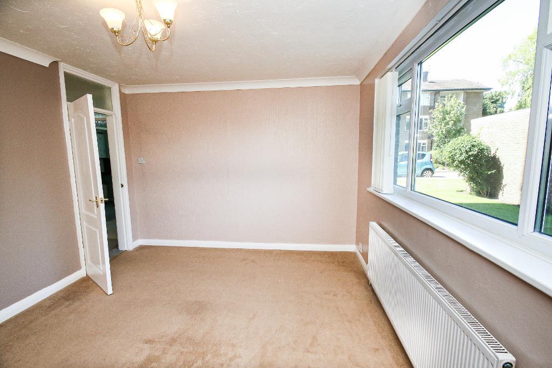
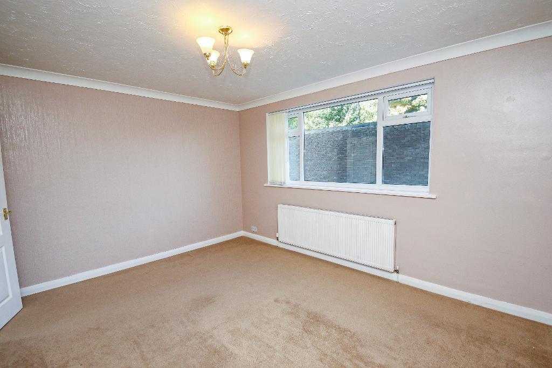
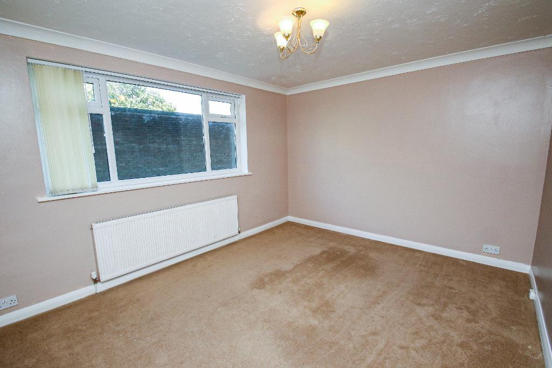
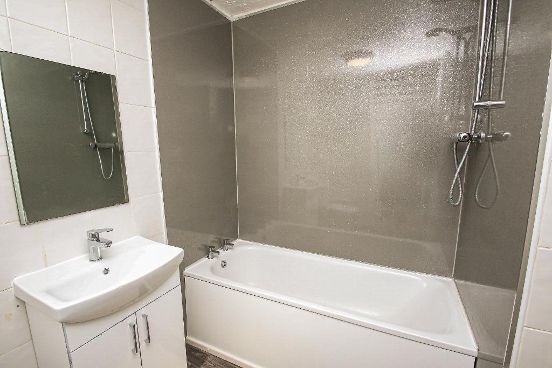
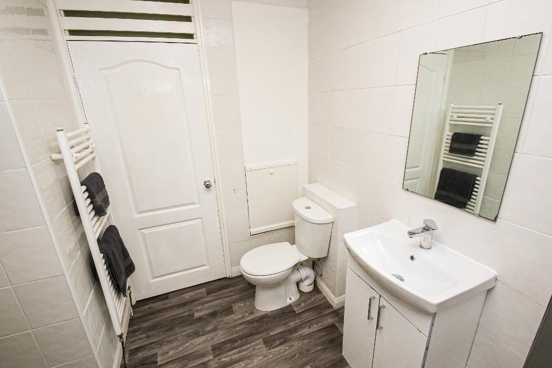
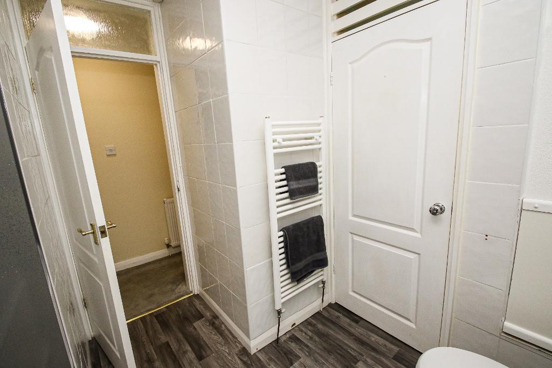
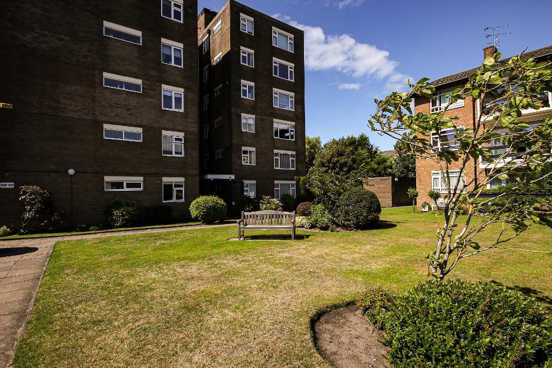
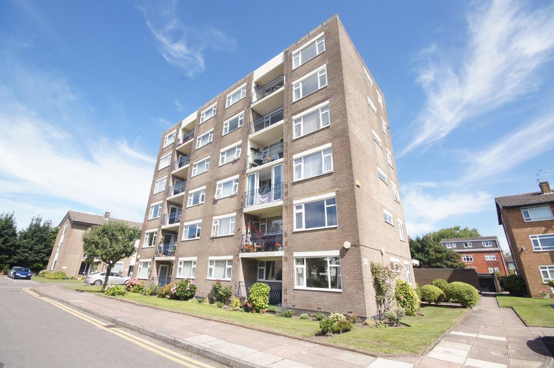
**STUNNING BIRKDALE GROUND FLOOR APARTMENT**
Located only moments from the bustling village centre of Birkdale and being sold with no onward sales chain delay stands this one bedroom purpose built apartment. A great benefit to this lovely apartment is that the management fees are paid up until December 2023!!
Being light and bright and of a good size, this ground floor residence will be an ideal investment opportunity and/or home for a buyer wishing to live close to the village within an established residential community setting.
Access to the apartment building is via either York or Oxford Road, and through a secure communal entrance. Within the apartment there is an entrance hallway, spacious reception lounge, kitchen with fitted units, a double bedroom and a bathroom with a three piece suite.
Due to the location and opportunity this apartment offers we would recommend an early viewing so as not to be disappointed. Please call us today on - 01704 564163.
Leave Bailey Estates Birkdale village office and head south over the train tracks to the first set of traffic lights. Turn left in to York/Trafalgar Road and the Victoria Court complex will be found immediately on the right hand side. Our apartment is located to the ground floor of the tall residents block to the centre of the estate.
Access to the apartment complex is either via York or Oxford Road and through a secured front door entry system.
13' 10'' x 8' 7'' (4.23m x 2.64m) (Maximum Measurements)A spacious 'L' shaped entrance hallway with coving fitted to the high perimeter and a panelled radiator presented to the interior side wall. Large built in storage cupboards with ample space within.
16' 0'' x 11' 2'' (4.9m x 3.41m) A bright and spacious reception lounge with a large uPVC window to the rear aspect and a panelled radiator presented below. There is coving fitted to the high level perimeter and to the side aspect on the return wall, there is a high uPVC window. To the chimney breast there is a gas fire set over a granite hearth.
13' 6'' x 11' 0'' (4.14m x 3.36m) A great size master bedroom with a large uPVC window which provides unrestricted views of the communal gardens. Panelled radiator presented below. Coving is fitted to the high perimeter and a central pendant light to the ceiling.
8' 7'' x 8' 4'' (2.63m x 2.55m) (Maximum Measurements) A modern fitted bathroom with a three piece suite comprising of a low-level dual flush WC, a wash basin fitted over a vanity storage unit and bath with thermostatic control shower fitted over. Partially tiled walls and grey panelling to the bath. Wood effect vinyl flooring is laid throughout and a convenient built in storage cupboard. Wall mounted heated towel rail presented to the side aspect.
11' 2'' x 6' 9'' (3.42m x 2.09m) A light and bright fitted kitchen with a good selection of base and eye-level units, and integrated appliances comprising of a gas hob with oven presented below, one and half stainless steel sink and drainer. There is space and services in place for additional electrical appliances too. The GCH boiler is located within the kitchen and uPVC windows to the rear and side aspect with panelled radiator presented below. Wood effect vinyl flooring laid throughout.
The property benefits from a communal garden with majority grass laid to lawn areas, and has easy local access to Birkdale village.
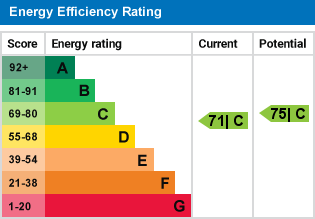
For further information on this property please call 01704 564163 or e-mail [email protected]
Disclaimer: These property details are thought to be correct, though their accuracy cannot be guaranteed and they do not form part of any contract. Please note that Bailey Estates has not tested any apparatus or services and as such cannot verify that they are in working order or fit for their purpose. Although Bailey Estates try to ensure accuracy, measurements used in this brochure may be approximate.
