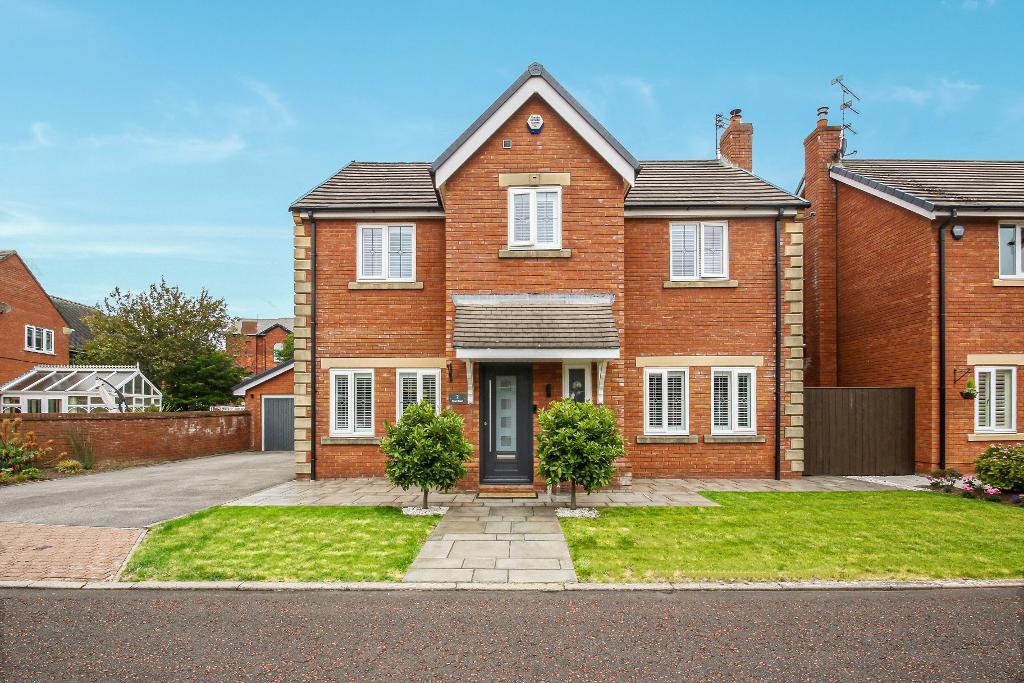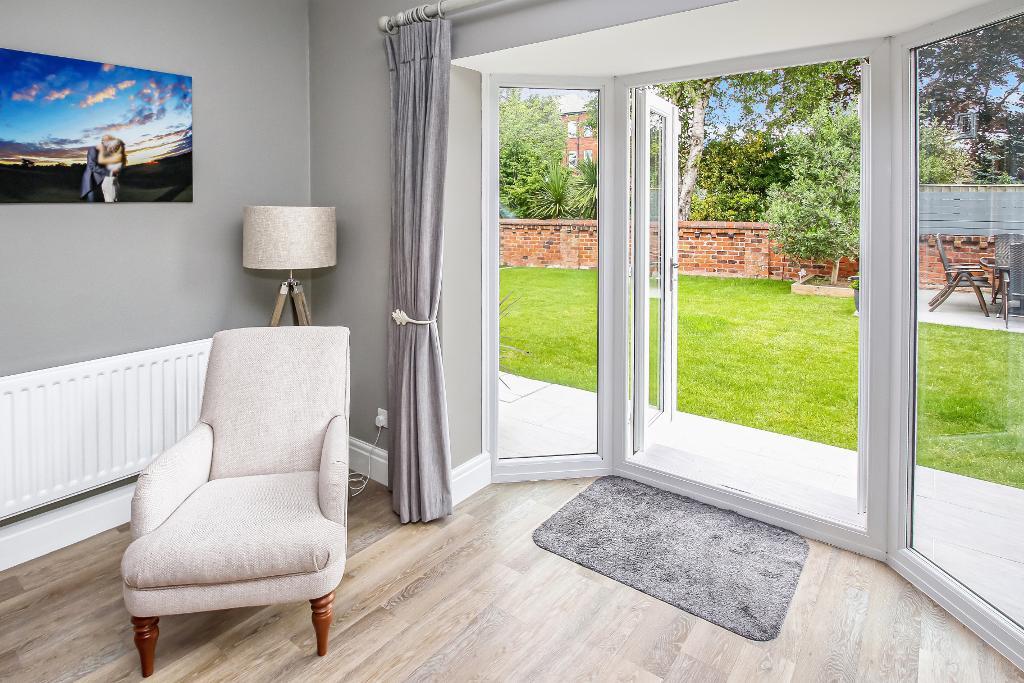




























This stunning family home with four double bedrooms awaits new owners who are looking for an impeccably finished modern built property. Located within the sought after location of Birkdale, this is a stunning home that dreams are truly made of.
This is a very desirable and fabulous location not far from the hustle and bustle of Birkdale Village and also in close proximity to the general amenities, schools and main line train station to Southport and Liverpool.
This excellent residence is briefly comprising to the ground floor of an inviting entrance hallway, separate cloak/WC, a spacious lounge, a superb open plan breakfast/dining kitchen and utility room. Throughout all the rooms a stylish Karndean floor runs throughout.
Stairs rise to the first floor central landing where access is provided to four excellent size double bedrooms, a luxurious family bathroom and a storage closet. All bedrooms have built-in wardrobes. The master bedroom and the front double bedroom benefit from en suite shower rooms.
To the front exterior is a modern paved pathway and side hard-standing driveway with room for multiple vehicles. There are also grass laid to lawn areas to either side of the path. A great size enclosed rear garden with two porcelain tiled patio areas, grass laid to lawn, and a high level perimeter fencing installed to the side aspects, and a brick wall to the rear.
This is a truly outstanding family home, and we encourage serious house hunters to view at the earliest opportunity. Please call Bailey Estates sales office today - 01704 564163.
Leaving Bailey Estates Birkdale office, travel through the village with its café bars, restaurants and boutiques shops, and over the train tracks. Go through the first set of traffic lights. At the second set turn left at these lights into Lulworth Road and continue until the third turn on the left which will be Regency Gardens. The property is on the immediate left.
20' 2'' x 7' 10'' (6.15m x 2.4m) (Maximum Measurements) A modern 'Rock' composite glazed front door opens into a spacious and bright entrance hallway. To the immediate left-hand side of the property there is a leaded uPVC window and Karndean wood effect floor which is laid throughout. A panelled radiator is presented to interior wall and a set of wooden double doors open up into the kitchen/dining room.
6' 1'' x 3' 10'' (1.87m x 1.18m) A tastefully presented separate cloak/WC with a uPVC leaded window to the front aspect, panelled radiator presented to the interior wall and karndean floor laid throughout. The is suite comprising of a low-level flush WC and pedestal sink.
22' 11'' x 15' 5'' (7m x 4.71m) (Maximum Measurements) A spacious and inviting reception lounge with twin leaded uPVC windows, both complete with shutters fitted on the inside, and a panelled radiator presented below. To the side chimney breast there is an integrated wood burner and granite hearth. The reception lounge also benefits from a bay window to the rear aspect which provides unrestricted views and patio doors which allow access out onto the garden. Additional panelled radiator presented to the interior wall and a Karndean wood effect floor which laid throughout. Pendant lights are fitted to the ceiling.
22' 11'' x 12' 2'' (7m x 3.73m) A light and bright modern fitted kitchen with twin uPVC leaded windows with shutters to the front aspect and fitted window seating presented below. The stunning and bespoke hand painted Oak 'Neptune' suite is comprising of modern fitted base and larder units with integrated appliances comprising of a fridge freezer, Neff fiver burner hob with overhead extractor, fan and additional storage drawers fitted below for kitchen utensils. Two Neff ovens, Neff integrated dishwasher and a tall pull out larder. The Neptune kitchen benefits from a centre island with a bespoke composite work surface, and a large wine cooler fitted within, plus ample storage space. Two additional uPVC windows with shutters and a large Franke sink are set to the rear aspect. Recessed and pedant lighting fitted to the ceiling and two vertically mounted radiators are fitted to the interior wall. To the rear of the kitchen there is a separate utility room.
5' 4'' x 2' 5'' (1.65m x 0.76m) A spacious and convenient under stair storage cupboard.
8' 11'' x 4' 11'' (2.72m x 1.52m) A spacious and convenient modern fitted utility room with base and eye-level units and a bespoke composite work surface. There are additional fixtures and fittings for a tumble dryer and washing machine if required, and a sink with a hot tap. To the rear of the utility room there is a composite frost glazed panelled 'Rock' door which provides access out onto the rear exterior.
12' 3'' x 8' 3'' (3.74m x 2.54m) (Maximum Measurements) A bright inviting first floor landing with wooden balustrade banister with an additional storage cupboard (0.78mtr x 0.73mtr) with ample space within.
14' 11'' x 11' 3'' (4.57m x 3.45m) (Maximum Measurements) A tastefully presented master bedroom with a leaded uPVC window to the front aspect and a panelled radiator presented below. The master bedroom benefits from a full suite of floor to ceiling fitted wardrobes, a dressing area and recessed lighting to the ceiling.
7' 6'' x 6' 6'' (2.3m x 2m) A modern fitted master en suite shower room with recessed lighting to the ceiling, motion sensor night light and a heated towel radiator presented to the interior wall. The suite is comprising of a low-level dual flush WC, wash basin over a vanity unit and walk-in shower with rainfall shower head fitted above. uPVC leaded window with interior shutters to the front aspect.
11' 5'' x 10' 2'' (3.49m x 3.11m) A good size rear double bedroom with a uPVC window which provides unrestricted views to the garden and a panelled radiator presented below. The bedroom benefits from double fitted wardrobes with ample space within.
12' 3'' x 10' 11'' (3.75m x 3.35m) A good size double bedroom with a uPVC window to the front aspect and a panelled radiator presented below. The bedroom benefits from fitted wardrobes and shelving with ample space within. This bedroom also has the convenience of an ensuite shower room.
8' 11'' x 3' 1'' (2.74m x 0.96m) An en-suite bathroom with a uPVC window to the side aspect, wood effect flooring laid throughout and a wall-mounted heated towel radiator presented to the internal wall. The suite is comprising of a low-level dual flush WC, wash basin fitted over vanity storage unit and shower.
12' 3'' x 8' 2'' (3.75m x 2.51m) A good size fourth bedroom with uPVC window to the rear aspect, with unrestricted views of the garden, and a panelled radiator presented below. The bedroom also benefits from triple fitted wardrobes.
8' 3'' x 8' 1'' (2.54m x 2.47m) A spacious and bright family bathroom with a uPVC patterned window to the rear aspect and heated towel radiator presented to the interior wall. The suite is comprising of a low-level dual flush WC, bathtub, wash basin fitted over a vanity storage unit and large walk-in shower. Wood effect flooring and tiled throughout.
The property benefits from an Indian stone pathway which leads up to the front exterior with grass laid to lawn area presented to either side and established bay trees beautifully framing the entrance. To the side there is a hard-standing driveway with room for multiple vehicles which leads down the side of the property to a double garage.
To the immediate rear of the garden there is a superb porcelain tiled patio which runs the length of the property and majority grass laid to lawn with established borders and mature trees within. There is an additional patio area with porcelain tiles to the rear aspect of the garden. To the rear of the detached garage there is a small area of artificial lawn that houses the log store.
The property benefits from a spacious brick built detached garage which also allows access out on the rear garden, and has electrical mains fitted within for additional appliances, and an electrical car charging outlet.
Our clients have advised that the heating system is supplied via a Worcester-Bosch boiler installed within the last 4 years.

For further information on this property please call 01704 564163 or e-mail [email protected]
Disclaimer: These property details are thought to be correct, though their accuracy cannot be guaranteed and they do not form part of any contract. Please note that Bailey Estates has not tested any apparatus or services and as such cannot verify that they are in working order or fit for their purpose. Although Bailey Estates try to ensure accuracy, measurements used in this brochure may be approximate.

