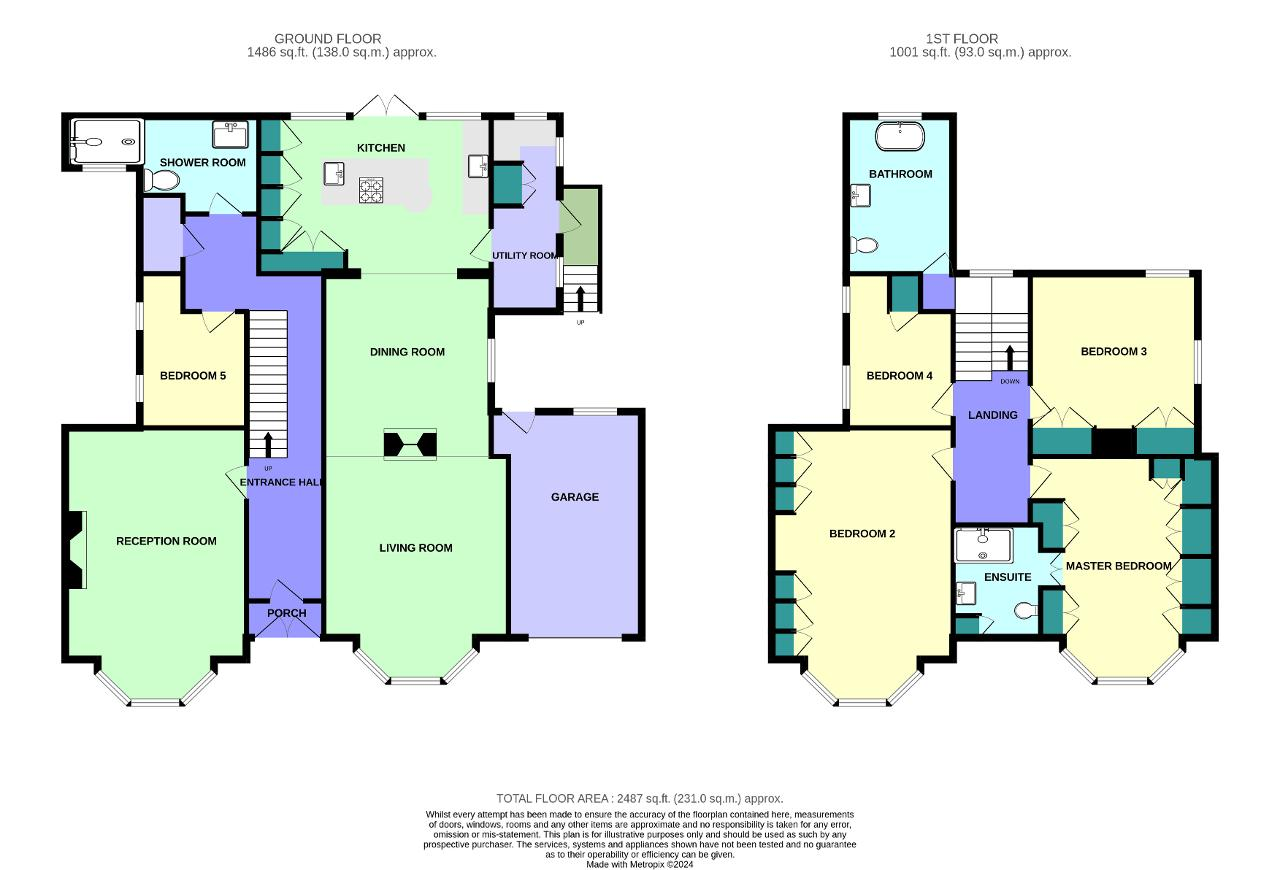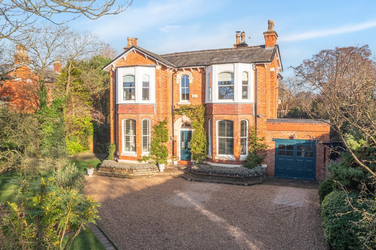
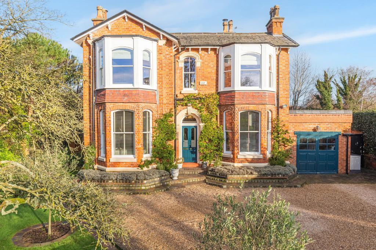
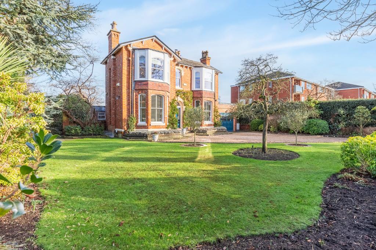
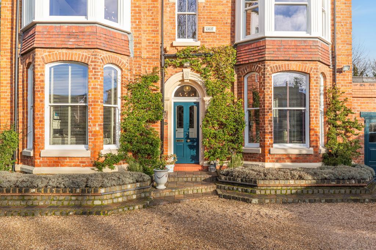
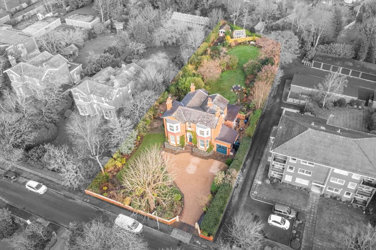
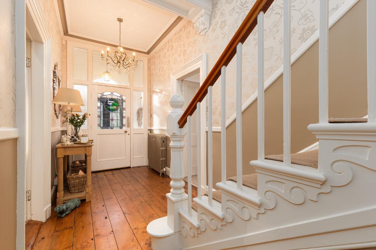
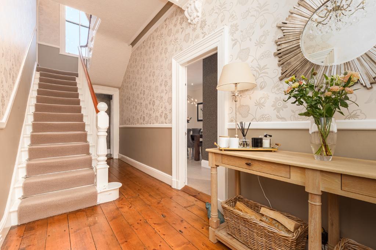
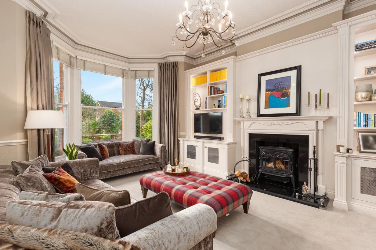
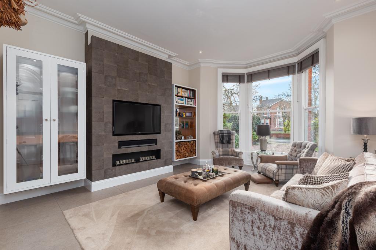
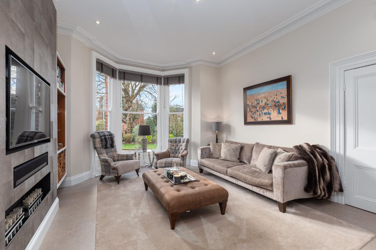
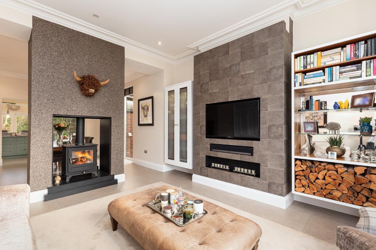
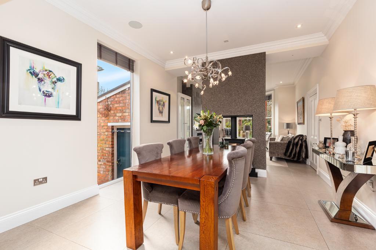
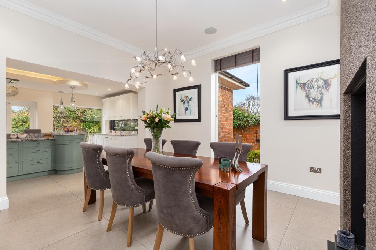
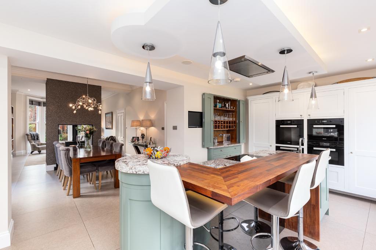
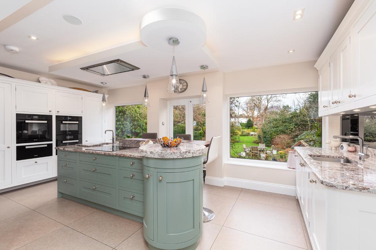
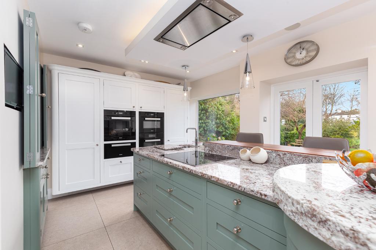
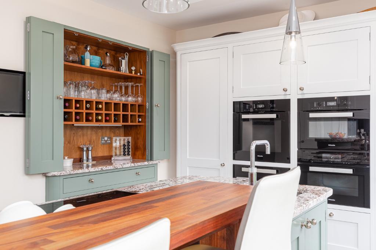
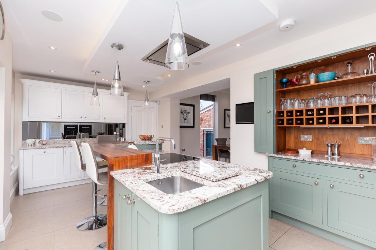
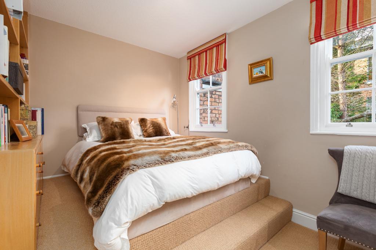
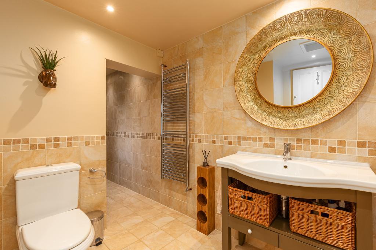
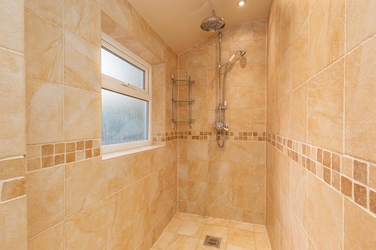
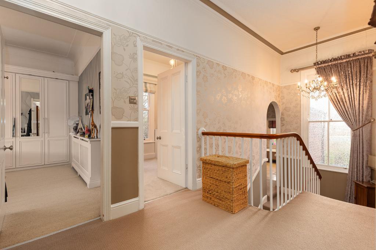
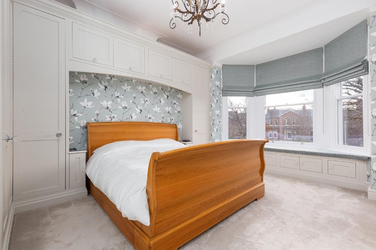
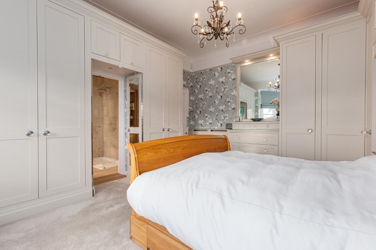
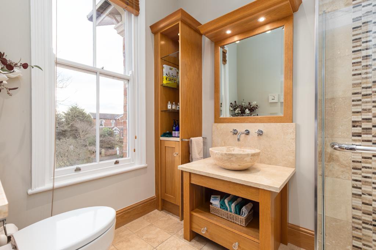
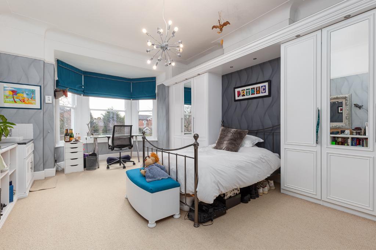
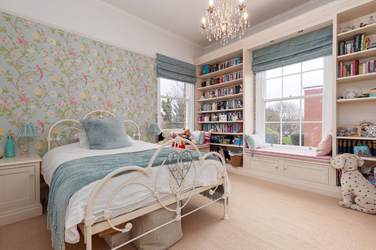
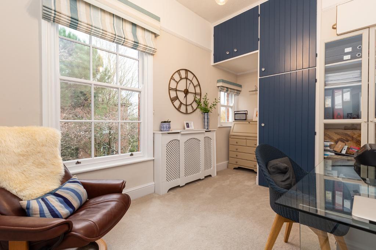
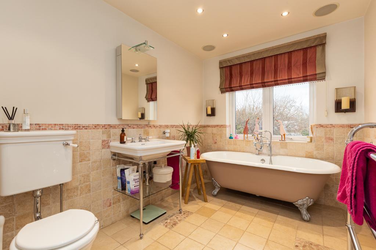
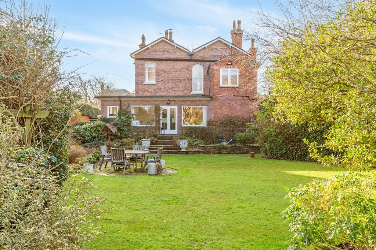
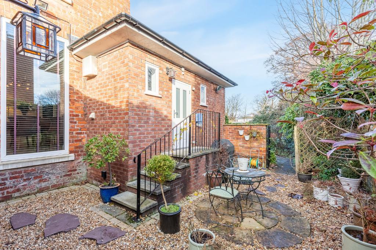
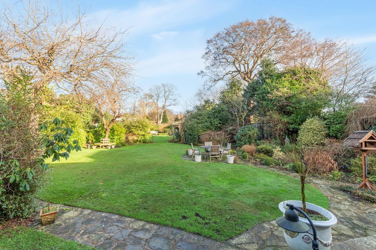
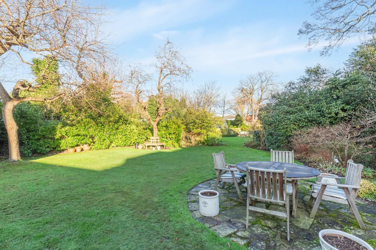
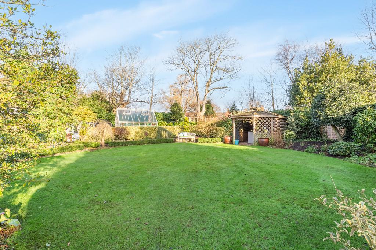
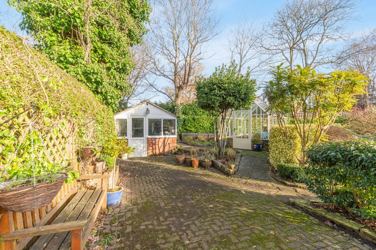
** CLICK ON THE WALK-THROUGH VIDEO OF THIS FABULOUS BIRKDALE FAMILY HOME **
It is with immense pleasure that Bailey Estates has the opportunity to offer for sale this spacious, unique and extremely attractive '5' double bedroom family home which resides upon an extensive landscaped plot within Saxon Road Birkdale.
This splendid Victorian Villa which boasts tasteful presentation throughout, benefits from uPVC and real wood sash double glazed windows, and will make the 'forever' home for a family wishing to establish themselves within one of the finest settings that Birkdale has to offer.
To the ground floor the property is briefly comprising of an enclosed front storm porch, a truly inviting entrance hallway, a spacious front family room, a further front reception lounge with adjoining dining room separated by an open centre chimney housing space & services for a wood burning stove.
Ideally there is a 5th double bedroom on the ground floor located adjacent to a family size shower room which is ideal for guests or elderly occupants. To the rear of the dining room is a modern fully fitted breakfast kitchen boasting Miele appliances and bespoke hand crafted units, with the convenience of a separate utility room to the side.
To the first floor of this stunning abode are four double bedrooms, a family bathroom with three piece suite, and an en suite shower room to the principle bedroom.
The house stands within extensive landscaped gardens to the front and rear aspect. There is a grass laid to lawn and decorative stone laid driveway to the front exterior providing ample parking provision that in turn leads to an attached side garage, and also further parking opportunities to the opposite side area. To the rear are extensive private & secluded lawned gardens with an array of shrubs, bushes and trees to the side and rear borders providing an element of privacy and security within.
Bailey Estates highly recommend a very early viewing of this fabulous Birkdale home, so as not to miss the opportunity of securing your 'forever' home. Please call - 01704 564163 today.
Leave Bailey Estates Birkdale office and head down through the village.
Continue over the train tracks to the first set of traffic light and turn right into York Road. Take the first left thereafter into Saxon Road. The property is located on the right handside easily identified by a Bailey Estates 'FOR SALE' board.
2' 9'' x 5' 10'' (0.85m x 1.79m) Double exterior glazed door opens into an enclosed and tiled floor storm porch
21' 3'' x 6' 7'' (6.5m x 2.02m) Inviting entrance hallway with perimeter coving and high level finials. Stripped back floorboards running throughout, two period cast iron radiators and stairs directly to the front leading to the first floor.
20' 9'' x 13' 8'' (6.35m x 4.18m) A stunning and spacious front family reception room with a bay to the front aspect housing wooden sash glazed windows. To the exterior side alcove are bespoke built-in fitted shelving and storage, whilst to the chimney breast there is fireplace presented over a granite hearth, with space and services for a wood burning stove. Panelled radiator presented to the interior wall.
16' 11'' x 13' 11'' (5.18m x 4.26m) A modern styled front reception lounge being open plan to the rear reception/dining room and kitchen, and separated by a centre chimney housing space and services for a large wood burning stove. To the front aspect is a large bay housing wooden sash glazed windows. Underfloor heating is an added feature to the perimeter tiled flooring. Fitted storage to the side alcoves.
13' 9'' x 12' 7'' (4.22m x 3.86m) A light and bright rear dining room being open plan to the modern fitted kitchen with a floor to ceiling uPVC glazed side window. Tiled floor with underfloor heating fitted throughout. The dining room and front reception are separated by a centre chimney housing space and services for a large wood burning stove
11' 10'' x 18' 5'' (3.62m x 5.63m) A stunning modern fitted rear kitchen with an array of bespoke hand crafted kitchen storage & pantry cupboards and a centre island breakfast bar with a granite work surface fitted throughout. The kitchen boasts a full suite of integrated 'Miele' appliances including an induction hob, oven, warming drawer, steamer/oven, microwave/oven, dishwasher and fridge. In addition there are two stainless steel 'Blanco' sinks with Quooker taps. The tiled under heated floor continues throughout, and to the rear aspect are uPVC glazed windows and centre French doors that open out onto the garden.
14' 9'' x 5' 1'' (4.51m x 1.57m) A tiled under heated floor with storage units, and space & services in place for a washing machine, tumble dryer, fridge and freezer. Two glazed uPVC side windows and side door allowing access to the courtyard.
6' 6'' x 9' 10'' (2m x 3m) Rear hallway allowing access to the 5th ground floor bedroom and shower room. Stripped back floorboards throughout, and access to the separate boiler closet.
13' 10'' x 8' 10'' (4.23m x 2.7m) Convenient ground floor 5th double bedroom with a raised sleeping platform and selection of built-in fitted bedroom furniture. To the side exterior wall are two wooden sash glazed windows. Panelled radiator.
7' 6'' x 13' 9'' (2.3m x 4.21m) Ground floor shower room being majority tiled throughout. The suite is comprising of a walk-in shower with thermostatic appliance, a low-level flush WC, and wash basin mounted over a vanity storage unit. uPVC frost glazed side window. Wall mounted modern vertical panelled radiator.
5' 2'' x 3' 3'' (1.58m x 1m) Located off the rear hallway
19' 5'' x 6' 7'' (5.93m x 2.02m) A large central split-level landing with feature decorative glazed sash window presented to the half-landing. Picture rail and coving fitted throughout.
17' 3'' x 13' 5'' (5.27m x 4.11m) Fabulous master double bedroom with a front bay housing wooden sash glazed windows. The bedroom boasts a full array of built-in handcrafted wardrobes and window seat with storage. Panelled radiator. Side interior wardrobe double doors cleverly open through into the en suite shower room, which is a unique feature of the room.
8' 5'' x 6' 7'' (2.59m x 2.02m) En suite shower room to the master bedroom with a front wooden sash glazed window. Travertine tiled and under heated floor, and tiled wall within the shower cubicle. The suite is comprising of a low-level flush WC, double walk-in power shower, and modern bowl wash basin mounted over and within a low-level vanity storage unit. Wall mounted heated towel rail.
21' 0'' x 13' 4'' (6.42m x 4.07m) A spacious light and bright front bedroom with a bay to the front aspect housing wooden sash glazed windows. A panelled radiator is fitted to the interior wall within a decorative cover. The bedroom boasts a full suite of built-in fitted bedroom furniture and ceramic sink.
11' 10'' x 12' 9'' (3.63m x 3.9m) An attractive rear double bedroom with dual aspect wooden sash glazed windows. Panelled radiator. A selection of built-in fitted bedroom furniture and two window seats with low-level storage.
13' 10'' x 8' 10'' (4.24m x 2.7m) Rear double bedroom with fitted airing cupboard and two side wooden sash glazed windows. Panelled radiator housed within a decorative cover.
10' 3'' x 7' 2'' (3.13m x 2.2m) 1st floor family bathroom with fully tiled under heated floor and partially tiled walls. Wall/floor mounted heated towel radiator. uPVC glazed rear window. The suite is comprising of a cast iron, ball & claw centre tap bath, wash basin with glass shelving below, and a low-level flush WC.
17' 1'' x 11' 4'' (5.21m x 3.46m) Front double doors open onto the driveway. To the rear is a uPVC glazed window and door out to the rear courtyard. Power and lighting are fitted within.
The house stands within extensive landscaped gardens to the front and rear aspect. There is a grass laid to lawn and decorative stone laid driveway to the front exterior providing ample parking provision that in turn leads to an attached side garage, and also further parking opportunities to the opposite side area with electric charging outlet. To the rear are extensive private & secluded lawned gardens with an array of shrubs, bushes and trees to the side and rear borders providing an element of privacy and security within.
Council Tax Band G
Local Authority Sefton
Tenure: Freehold
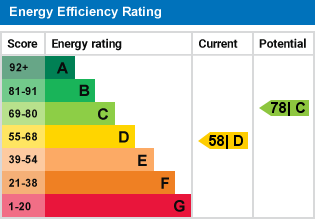
For further information on this property please call 01704 564163 or e-mail [email protected]
Disclaimer: These property details are thought to be correct, though their accuracy cannot be guaranteed and they do not form part of any contract. Please note that Bailey Estates has not tested any apparatus or services and as such cannot verify that they are in working order or fit for their purpose. Although Bailey Estates try to ensure accuracy, measurements used in this brochure may be approximate.
