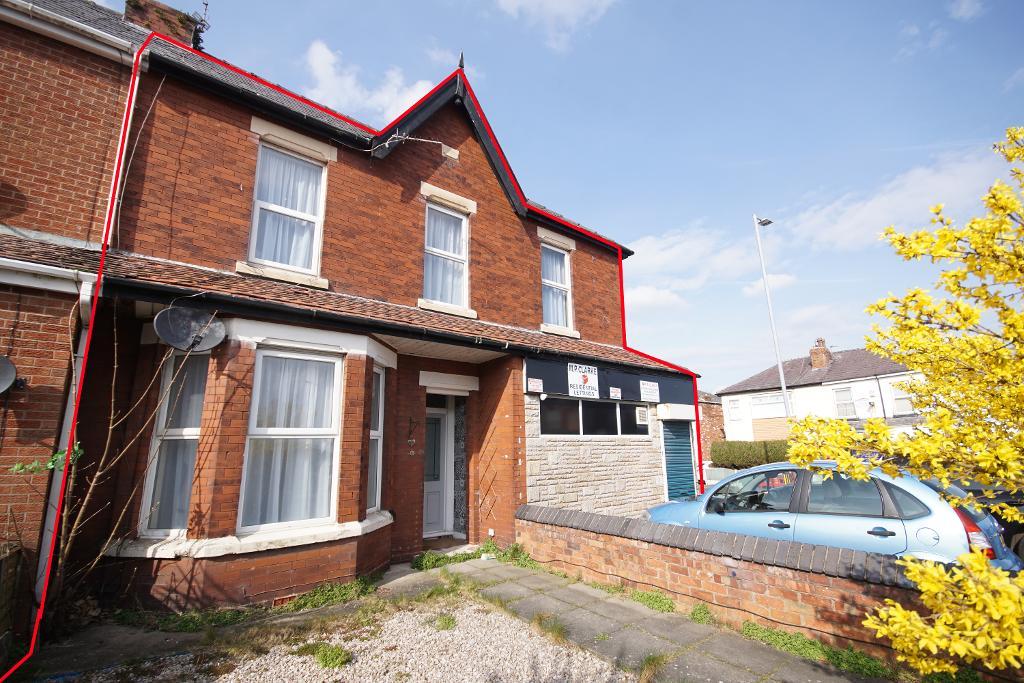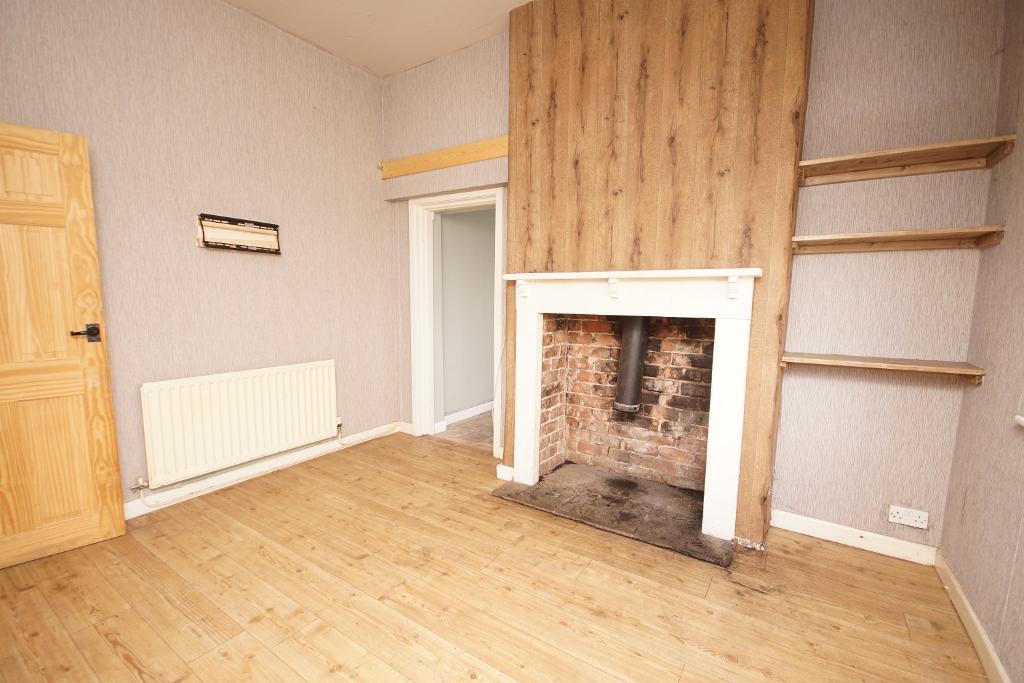
























** INVESTMENT OPPORTUNITY - '3' BED HOUSE & CORNER RETAIL UNIT **
Bailey Estates is excited to offer for sale this fabulous investment opportunity located within a perfect setting of Birkdale Southport. Ideally located on the junction of Kew Road and Bedford Road, stands this corner retain unit, and three double bedroom residential dwelling being sold together with full vacant possession and no onward sales chain delay.
The corner retail unit was previously a bookmakers and is fitted with a front fob activated shutter door, drop down false ceiling, air-conditioning unit, separate toilets and a separate kitchenette. Subject to planning this unit offers a plethora of opportunities and has a rental value of circa £600+pcm.
The house situated next door has two reception rooms, a breakfast kitchen, three first floor double bedrooms and a family size bathroom. It also benefits from a front garden and rear hard standing courtyard. The property requires a small program of modernisation however on completion would be marketed for rent at £800.00pcm. This will provide a potential rental yield of over 7.5%.
With investment opportunities being very few and far between at present we would invite you to come along to a viewing at your earliest convenience. Please call Bailey Estates Birkdale office on - 01704 564163.
Leave Bailey Estates Birkdale office and head south on Liverpool Road. Turn left at the traffic lights and first right into Kew Road. Continue along Kew Road until it meets Bedford Road at the main intersection. The corner shop is directly on the right hand side with the house next door.
25' 0'' x 13' 11'' (7.63m x 4.26m) Spacious open plan unit with a drop-in commercial ceiling, ceiling mounted air-conditioning unit, wood effect flooring, and a front exterior door with external fob activated security shutter. Rear internal access to two separate toilets, and a rear kitchenette.
To the rear of the unit is a private paved driveway with off road parking provision - There is also parking availability to the front and side of the unit. The vendor has advised this is council owned but utilised solely by customers of the unit.
13' 4'' x 3' 4'' (4.07m x 1.04m) Inviting entrance hallway. T&G mid-height panelling to either side wall. Light wood effect flooring. Stairs directly to front rising to the first floor.
15' 6'' x 12' 0'' (4.73m x 3.68m) Bay to the front aspect housing a uPVC glazed window. Panelled radiator mounted to the interior side wall.
12' 1'' x 10' 2'' (3.7m x 3.11m) Rear reception lounge dining room. uPVC glazed rear window, and a panelled radiator mounted to the front wall. Under stairs storage cupboard and a wood effect floor laid throughout. Open fireplace retaining the flue from the original multi-fuel stove.
14' 6'' x 11' 6'' (4.45m x 3.53m) (maximum measurements) Spacious breakfast kitchen. Two uPVC glazed rear windows and a rear uPVC panelled and glazed door. Selection of base and eye level units fitted throughout. Belfast butlers sink, low-level electric oven and four ring hob.
15' 5'' x 5' 3'' (4.72m x 1.62m) Split level 1st floor landing with a uPVC glazed window to the half landing and a hatch in the ceiling for loft access.
12' 5'' x 12' 1'' (3.79m x 3.7m) Rear double bedroom with a uPVC glazed side window and a panelled radiator set to the front wall.
12' 5'' x 12' 5'' (3.81m x 3.8m) Front double bedroom with a wood effect flooring. Twin uPVC glazed front and side windows. Panelled radiator presented to the front wall.
15' 10'' x 12' 5'' (4.85m x 3.8m) Spacious double front bedroom with twin uPVC glazed window and a panelled radiator. Light wood effect flooring laid throughout.
12' 1'' x 7' 4'' (3.7m x 2.25m) Family bathroom with a uPVC glazed rear window. Soft cushion tiled effect flooring. Suite is comprising of a panelled bath with shower attachment, pedestal sink and a low-level flush WC. Panelled radiator presented to the front wall. Airing cupboard to the side wall housing the GCH boiler.
To the front is an enclosed front garden with a pathway from Bedford Road to the front open porch. To the rear is an enclosed hard standing courtyard garden. Access is presently available onto Kew Road.

For further information on this property please call 01704 564163 or e-mail [email protected]
Disclaimer: These property details are thought to be correct, though their accuracy cannot be guaranteed and they do not form part of any contract. Please note that Bailey Estates has not tested any apparatus or services and as such cannot verify that they are in working order or fit for their purpose. Although Bailey Estates try to ensure accuracy, measurements used in this brochure may be approximate.

