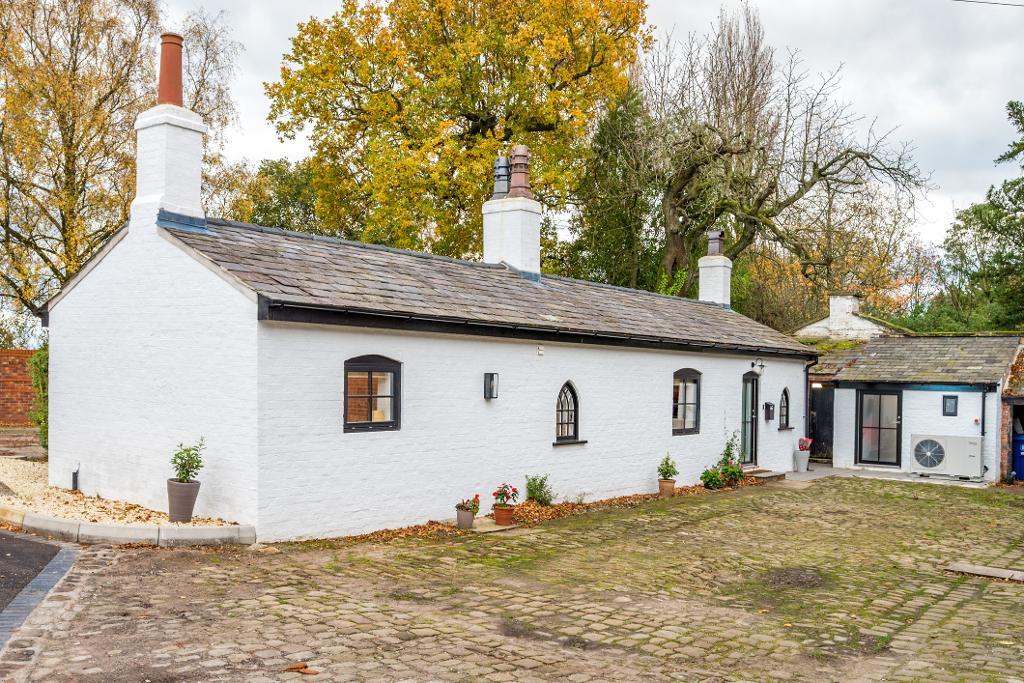



























A rare opportunity has arose to rent this completely unique and recently established two bedroom detached cottage, sitting within private grounds just on the outskirts of Shirdley Hill near Halsall on Renacres Lane.
This once detached outbuilding which had been neglected for many a year has now been sympathetically modernised to create a tastefully presented and character two bedroom cottage, complete with under flooring heating fitted throughout. Within the monthly rental charge fast fibre internet and water rates are included.
Presented over one level this stunning residence with 'smart home technology' located off Renacres Lane down a secluded shared driveway, now offers the new tenants; ample parking for two vehicles (inc Electric car charger) a separate utility storage building with built in appliances, an outside cloak/WC and an enclosed stone laid courtyard garden.
You enter the cottage via a front door into a fully modernised open plan kitchen and lounge area. Within the kitchen there is a full suite of 'SMEG' electrical appliances, a 'Quooker' tap over the sink and a granite work surface over the base level cupboards.
In addition there is a shower room with double shower, sink and WC. The property provides two double bedrooms with the principle having fitted wardrobes.
This truly bespoke fabulous property is being offered with the potential of a long term LET to professionally referenced applicants and we would encourage all those interested to call us at their earliest convenience. Rental properties of this calibre do not become readily available in this area.
Call us today on - 01704 564163.
Driving from Southport you will pass through Shirdley Hill village. As you travel along Renacres Lane the access driveway is located on the left hand side approximately 500 yards after passing the village green of Shirdley Hill.
22' 10'' x 11' 3'' (6.98m x 3.44m)
This fabulous and recently established cottage benefits from an open plan reception lounge and kitchen area. Glazed windows adorn the exterior side walls and look out onto the central courtyard and stone laid garden.
A light wood effect under-heated floor runs throughout and a pitch roof houses modern drop downlights. Within the kitchen there is a modern fitted suite of base and eye-level units with granite work surface fitted throughout.
The kitchen benefits from a host of integrated appliances which comprise of a low-level 'Smeg' oven, four-ring induction hob, overhead extractor and dishwasher, and a Hotpoint built in fridge freezer.
15' 1'' x 2' 11'' (4.61m x 0.9m) A central hallway leads from the open reception lounge to the bedrooms and shower room, with a light wood effect under-heated floor. Double glazed picture window to the side providing views out onto the side decorative stone laid garden.
11' 3'' x 10' 2'' (3.44m x 3.1m) A double bedroom located to the rear of the cottage with a light wood effect floor which is laid throughout and side double glazed picture window. Under floor heating is fitted within and there is a pendant light to the centre ceiling.
8' 0'' x 3' 11'' (2.44m x 1.2m) A modern fitted shower room with panelled walls to high level and a soft cushion tiled effect floor laid below. Wall-mounted heated towel rail and vanity mirrored-door wall cabinet. The suite is comprising of a double shower with thermostatic appliance, low-level dual flush WC and wall-mounted wash basin.
9' 10'' x 8' 0'' (3m x 2.46m) Second double bedroom located to the middle of the cottage with an arched church window presented to the side aspect looking out over the cobblestone courtyard. A light wood effect underheated floor is laid throughout. Pendant light to ceiling.
From Renacres Lane a long secluded driveway leads through to the private estate and into the cottage entrance. An original cobblestone driveway running alongside the property offers parking for up to two vehicles. To the side of the cottage a modern opaque door opens into a fitted utility room which benefits from a tiled floor and appliances which include a washing machine and tumble dryer.
Passing around the side of the property, past the outside cloak/WC and further storage you enter into a decorative stone laid courtyard garden with high level privacy hedgerow allowing an element of privacy and security within.
Water rates included with rent
High Speed internet is included with rent (900mbs)
Council Tax Banding - C
Local Authority - West Lancs District Council

For further information on this property please call 01704 564163 or e-mail [email protected]
Disclaimer: These property details are thought to be correct, though their accuracy cannot be guaranteed and they do not form part of any contract. Please note that Bailey Estates has not tested any apparatus or services and as such cannot verify that they are in working order or fit for their purpose. Although Bailey Estates try to ensure accuracy, measurements used in this brochure may be approximate.

