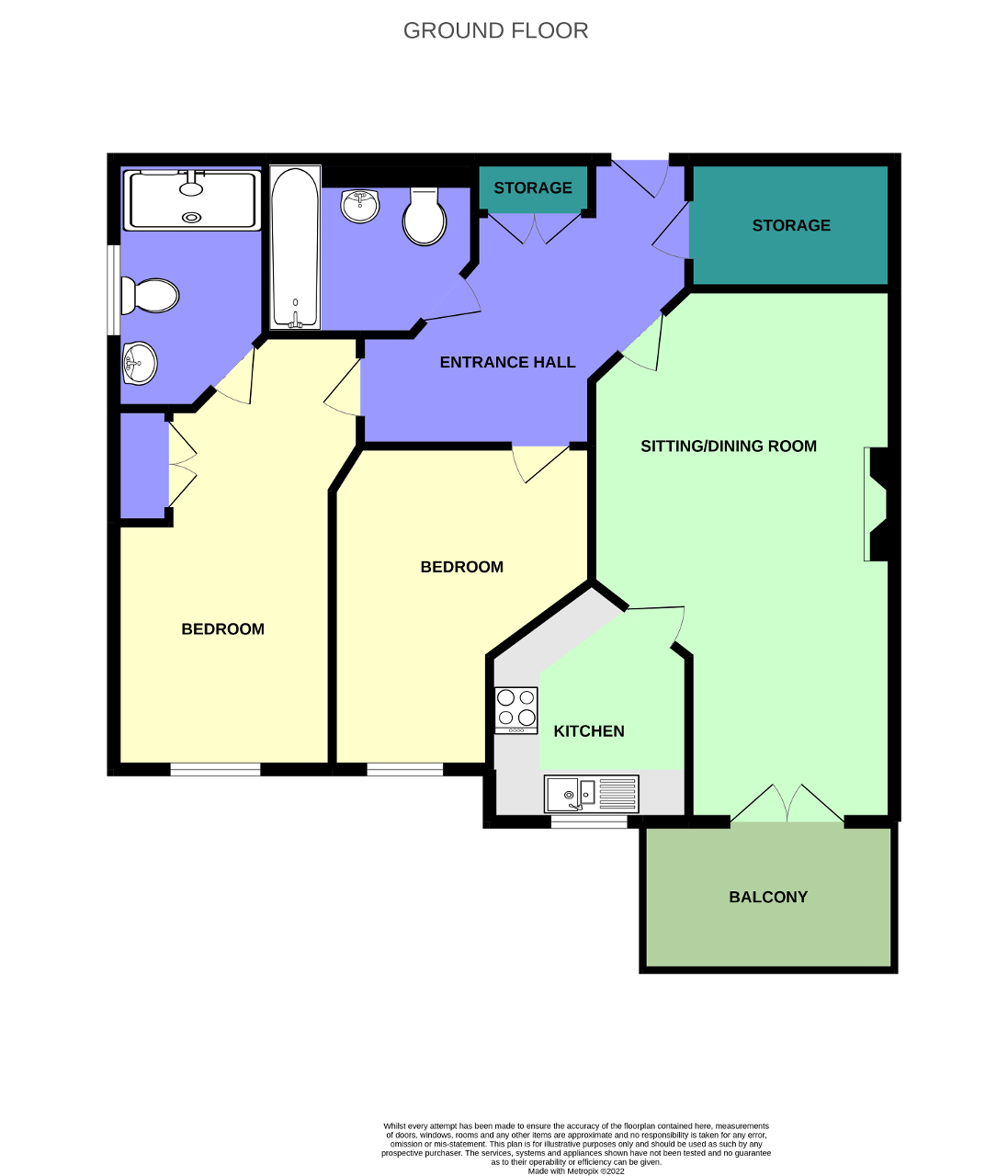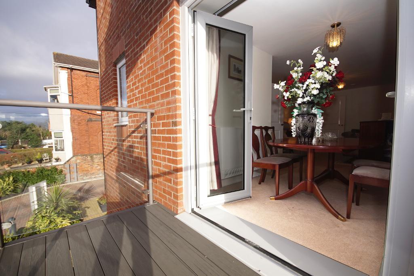
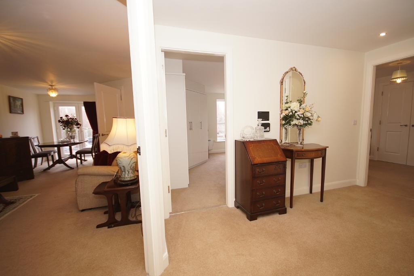
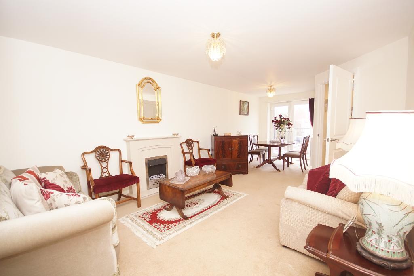
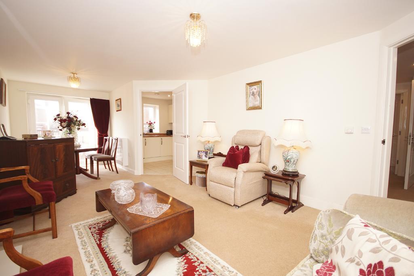
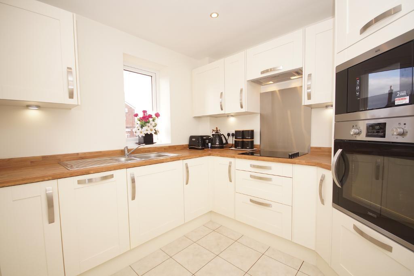
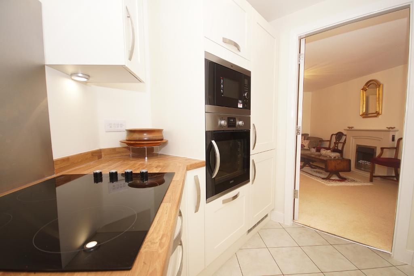
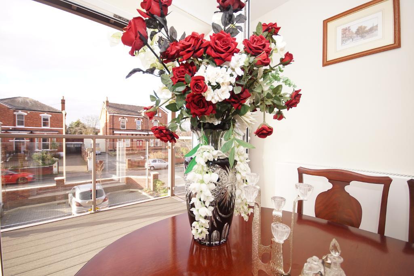
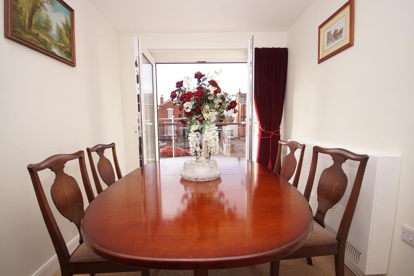
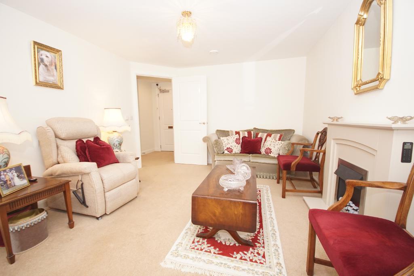
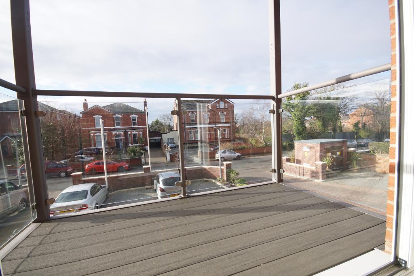
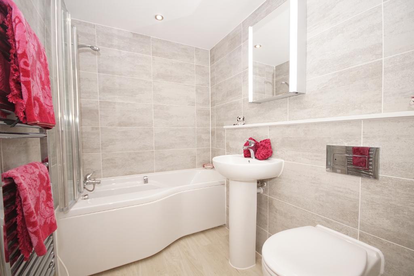
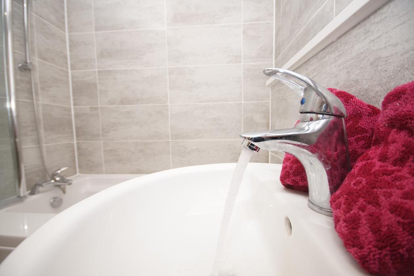
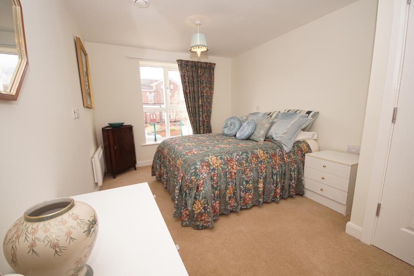
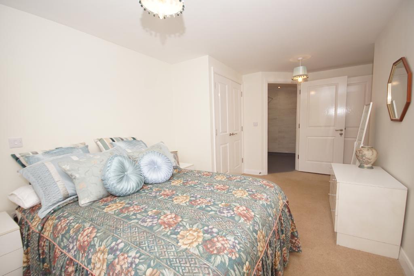
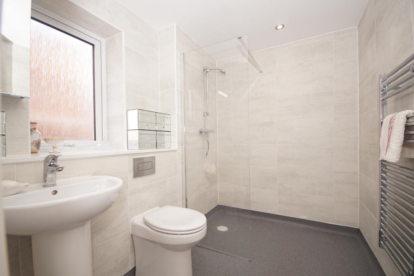
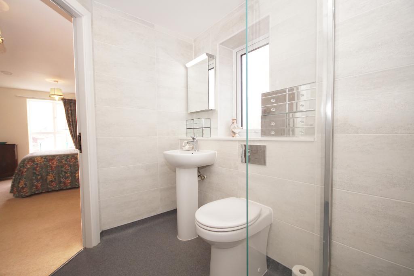
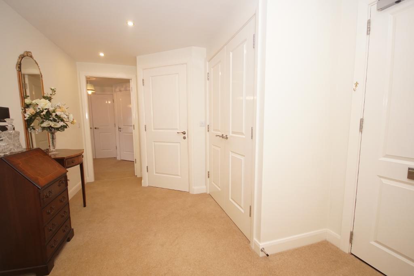
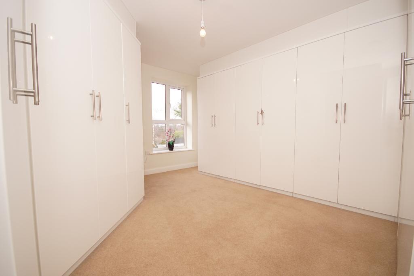
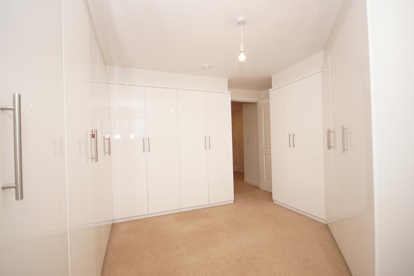
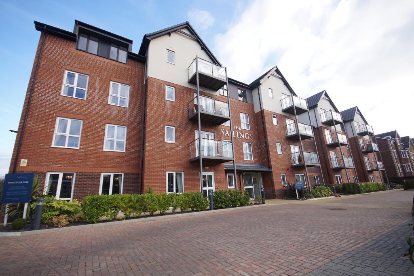
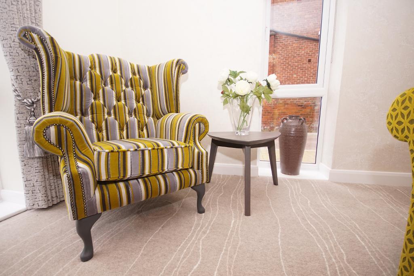
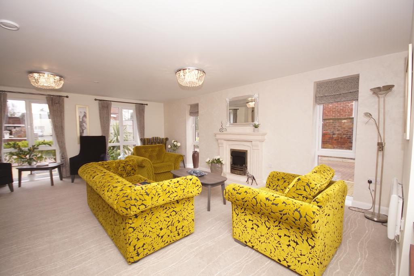
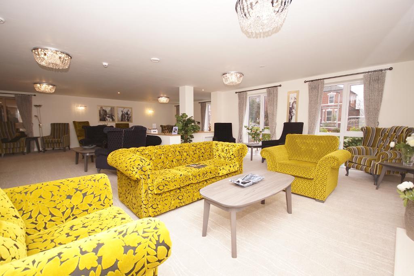
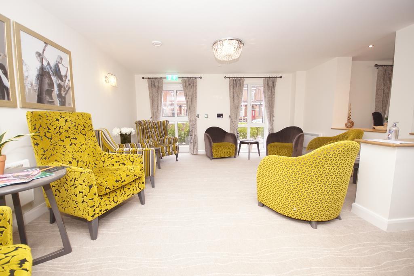
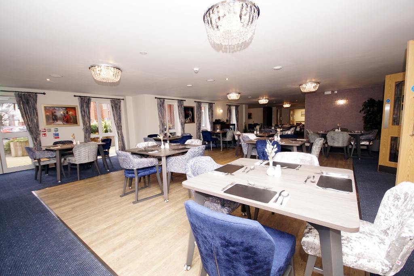
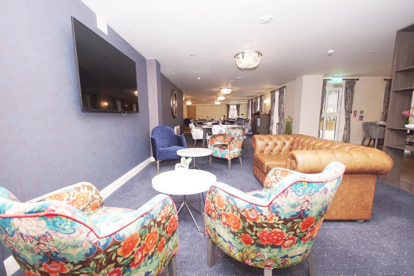
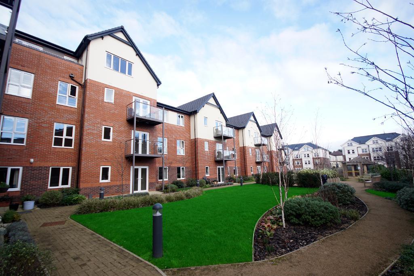
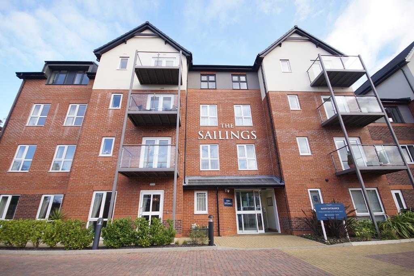
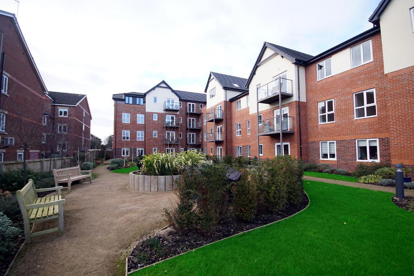
**DON'T MISS OUT ON THIS ONCE IN A LIFETIME OPPORTUNITY TO PURCHASE THIS GORGEOUS HOME FOR AN AMAZING PRICE!!**
**PLEASE CALL THE OFFICE FOR MORE DETAILS**
We are pleased to offer at a very realistic marketing price this superior two bedroom retirement (over 55) apartment situated to the first floor within the recently built and very striking 'Sailings Complex' located within Alexandra Road Southport.
The apartment itself being very well maintained and tastefully presented throughout is briefly comprising of a spacious and inviting entrance hall with two separate storage closets, a great size reception lounge with dining area that opens out onto a south-west facing glass balustrade balcony.
Off the reception lounge is a fully fitted modern kitchen with integrated appliances. There is a modern family sized bathroom and two double bedrooms. The master bedroom benefits from its own en suite shower/wet room, whilst the second bedroom has been adapted by our client into a large walk-in dressing room fully furnished with a suite of wall to wall wardrobes.
The benefits of living within the Sailings complex alongside the fabulous apartment is the fabulous on-site table service restaurant, inviting communal residents lounge, hair salon, residents guest suite and landscaped gardens.
We invite all enquires through to our sales office at Bailey Estates. Please call for further information and to arrange an early viewing. - 01704 564163.
The Sailings Retirement Complex is located only moments from Southport Centre and The West Coast Promenade, situated on Alexandra Road.
Viewings are by appointment only, and to be arranged through Bailey Estates Sales Office
14' 7'' x 9' 8'' (4.46m x 2.95m) An elegant and inviting central entrance hallway with access to all rooms. A side internal door enters into a large storage/utility cupboard. A second door opens into a separate cloak airing cupboard which has services in place for an electrical appliance if required. To the rear wall is a video door entry system also with an intercom call system.
8' 10'' x 4' 1'' (2.7m x 1.27m) A spacious side storage/utility cupboard housing electrical meters, fuse board and water cylinder.
7' 11'' x 5' 6'' (2.42m x 1.68m) An attractive modern fitted bathroom with a soft cushion wood effect floor and fully tiled walls. Recess lighting is presented to the ceiling and to the front aspect is a wall mounted heated towel rail. The suite is comprising of a pearl-drop panelled bath with shower attachment, pedestal sink and low level dual flush WC.
22' 11'' x 11' 5'' (7m x 3.5m) A spacious reception lounge and dining room with UPVC glazed French doors to the front aspect which open onto an exterior glass balustrade balcony. There is a panelled radiator presented to the internal side wall, whilst to the opposite wall is a lime stone effect fire surround and hearth that presently houses an electrical stone effect fire.
10' 4'' x 7' 10'' (3.16m x 2.41m) A modern fitted functional kitchen with a Karndean style tiled effect floor, recess lighting to ceiling and a UPVC glazed front window. The kitchen is blessed with a selection of base and eye level units, with integrated appliances comprising of a low level electric oven, eye level microwave, four ring hob, over head extractor, separate fridge and freezer, slimline dishwasher and a stainless steel one and a half bowl sink and drainer.
17' 9'' x 9' 6'' (5.42m x 2.9m) A great size master bedroom with large UPVC glazed front window and panelled wall heater fitted along side. The bedroom benefits from fully fitted built in wardrobes and a rear internal door that opens into an en suite shower/wet room.
8' 3'' x 6' 2'' (2.53m x 1.9m) The master bedroom benefits from a spacious and modern fitted en suite shower/wet room. UPVC frost glazed window to the side aspect and a wall mounted heated towel rail presented to the opposite wall. The suite is comprising of a pedestal sink, low-level dual flush WC and an open wet room style shower. Fully tiled walls.
12' 9'' x 10' 9'' (3.9m x 3.3m) Front bedroom with a large UPVC glazed window to the front aspect and a panelled wall heater presented along side. The bedroom has been adapted for use as a dressing room fitted with a vast selection of wall to wall fitted wardrobes.
The benefits of living within the Sailings complex alongside the fabulous apartment is the fabulous on-site table service restaurant, inviting communal residents lounge, hair salon, residents guest suite and landscaped gardens.
Tenure: Leasehold, years remaining to be confirmed. Ground rent is £624 per year.
Council Tax Banding: D
Local Authority : Sefton
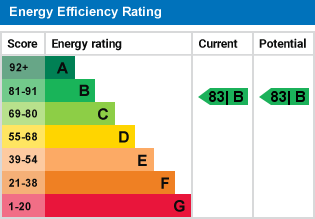
For further information on this property please call 01704 564163 or e-mail [email protected]
Disclaimer: These property details are thought to be correct, though their accuracy cannot be guaranteed and they do not form part of any contract. Please note that Bailey Estates has not tested any apparatus or services and as such cannot verify that they are in working order or fit for their purpose. Although Bailey Estates try to ensure accuracy, measurements used in this brochure may be approximate.
