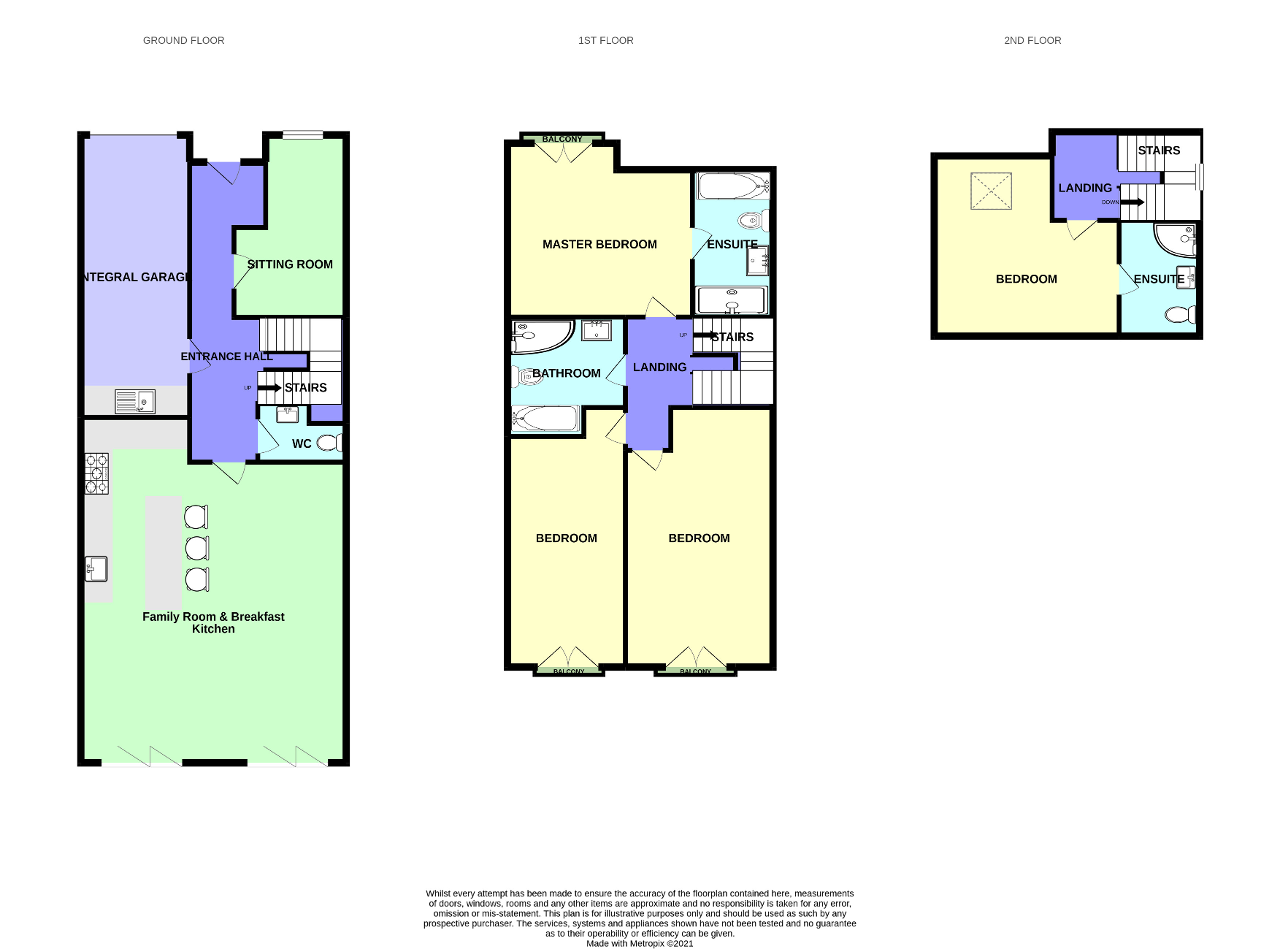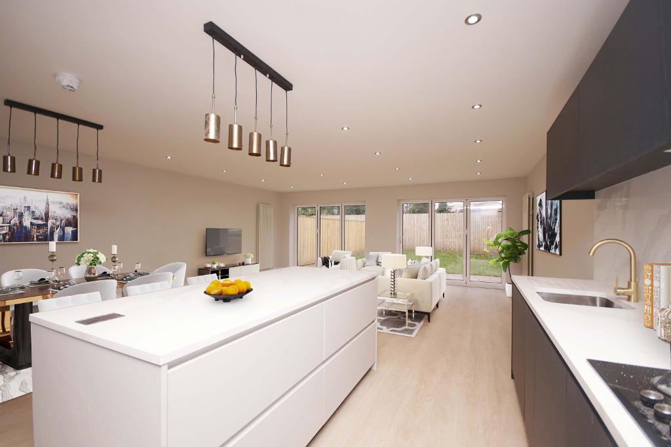
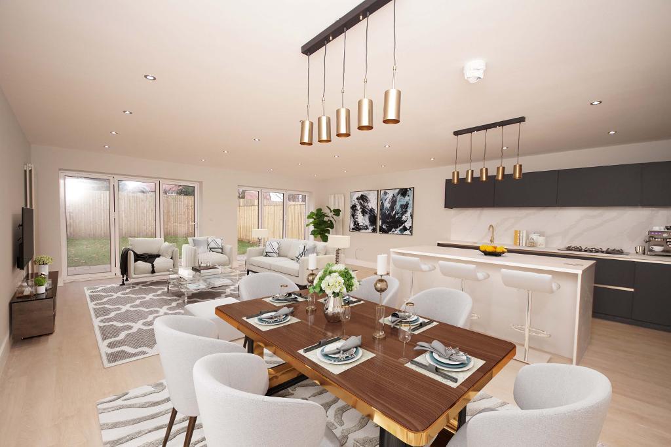
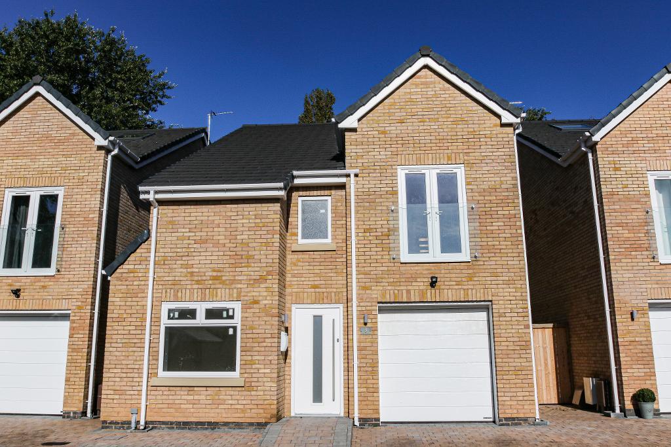
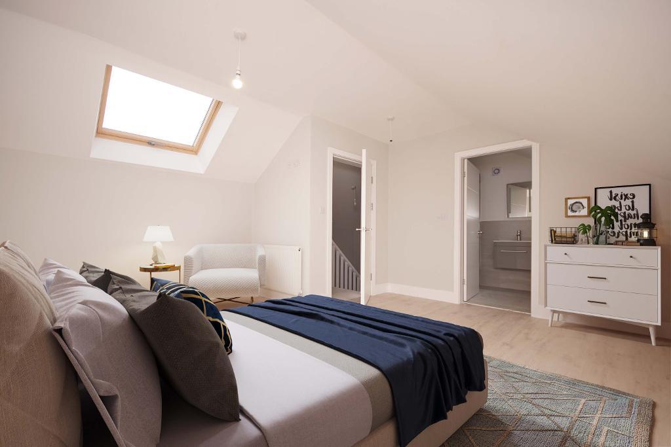
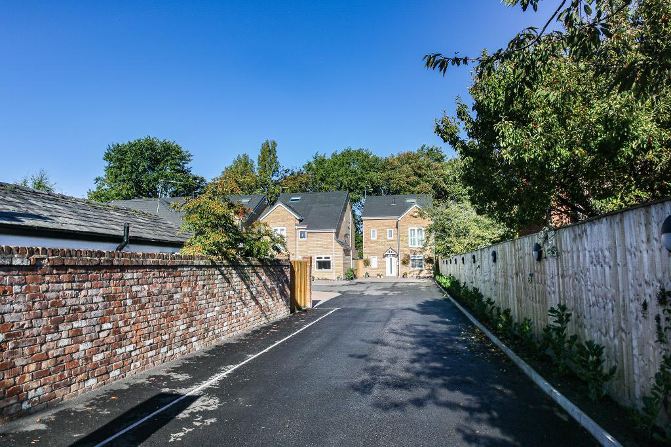
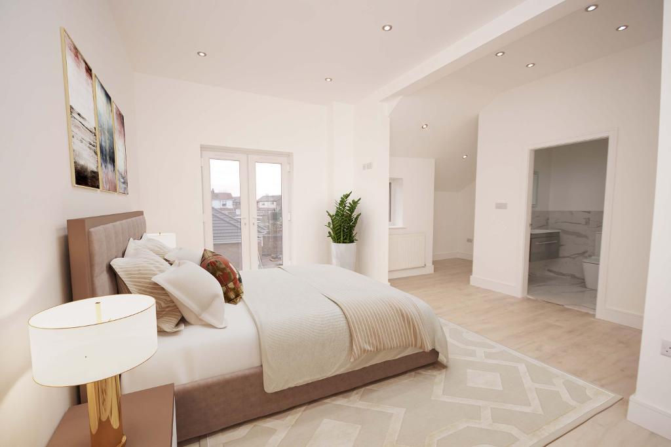
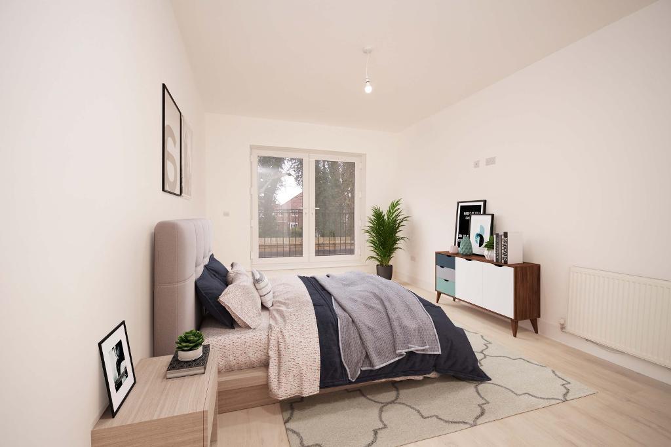
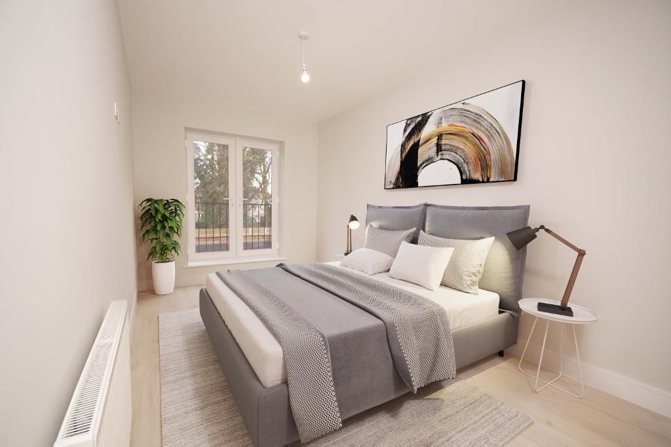
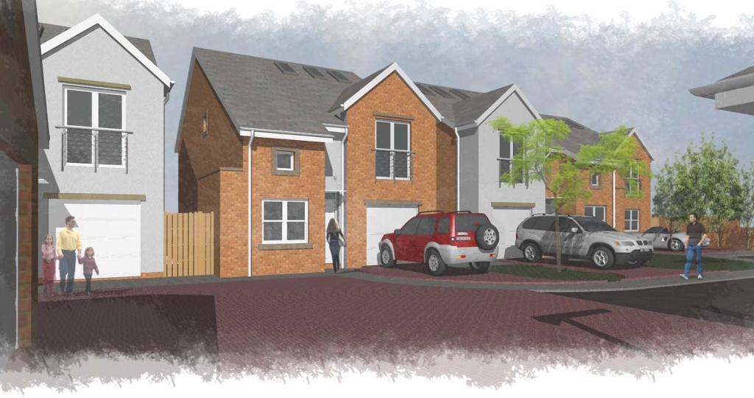
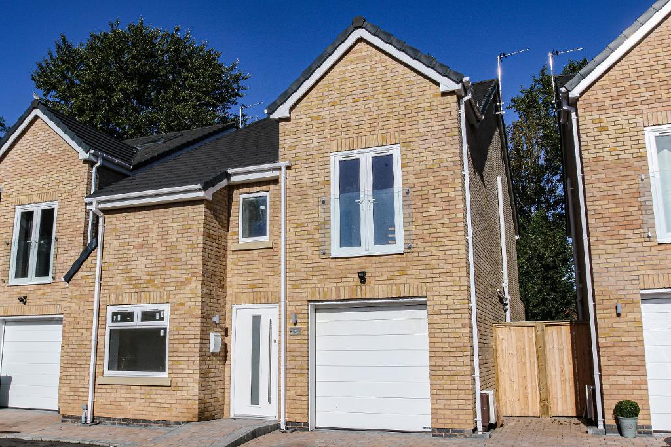
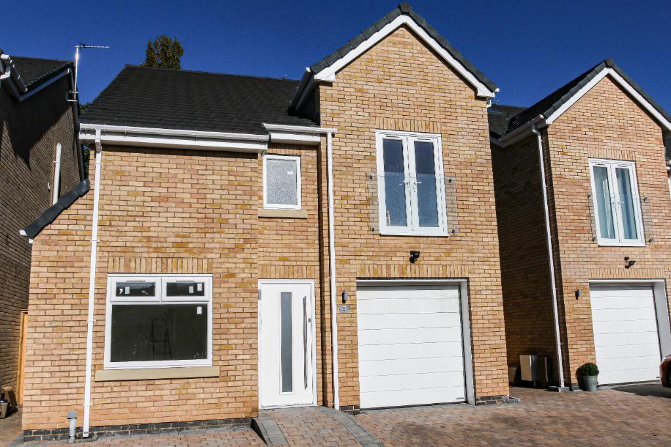
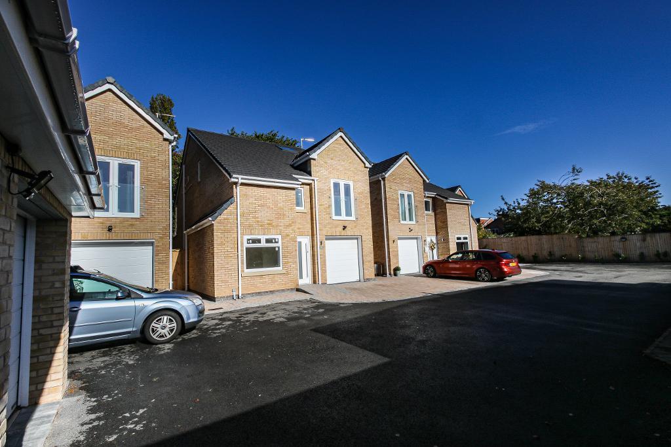
** FABULOUS NEW BUILD - '4' BED DETACHED - RECENTLY REDUCED IN PRICE ** NO CHAIN ** PRIVATE CUL-DE-SAC SETTING **
This recently completed new-build family home with four double bedrooms awaits the new owners to make this a fabulous home beyond compare. Located within a desirable setting of Hillside Southport, and hidden away within a private gated development, this is a stunning home that dreams are made of.
Being one of only five detached properties (with one SOLD already), this is a fantastic location, not only for the seclusion it offers but also the close proximity to the general amenities, sports venues and main line train station to Southport and Liverpool.
This excellent residence is briefly comprising to the ground floor of an inviting entrance hallway, separate cloak/WC, a front lounge/snug and a spacious open plan family reception lounge and breakfast/dining kitchen. In addition there is access from the hallway into the large integral side garage.
Stairs rise to the first floor central landing where access is provided to three excellent size double bedrooms and a luxurious family bathroom. All bedrooms have their own French doors and 'Juliet' balconies. The master also has its very own en suite bathroom with a four piece suite.
Stairs continue up to the second floor landing and a fourth double bedroom, again with its very own en suite shower room.
To the front exterior is a modern blocked paved driveway and side passage to an enclosed rear garden with an Indian stone paved patio, grass laid to lawn, and a high level perimeter fencing installed throughout.
This is a truly outstanding family size home, and we encourage serious house hunters to view at the earliest opportunity. Please call Bailey Estates sales office today - 01704 564163.
Leave Bailey Estates Birkdale office and head south on Liverpool Road for approximately one mile. Sandon Road is located on the right hand side and Rose Gardens is hidden away also on the right hand side approximately 300yards along. The development is easily identified by a Bailey Estates marketing sign.
24' 0'' x 11' 8'' (7.32m x 3.57m) Inviting entrance hallway with a panelled radiator presented to the internal side wall. Stairs to the left hand side rise to the first and second floor. Internal door provides access into the separate cloak/WC and integral garage.
7' 2'' x 4' 11'' (2.2m x 1.5m) Separate cloak/WC. Suite comprising of a wall mounted wash basin and low level dual flush WC. Wall mounted heated towel rail presented to the rear wall.
27' 0'' x 20' 9'' (8.24m x 6.34m) A fantastic size rear open plan family room and breakfast kitchen. Twin set of bi-folding doors to the rear aspect allowing access out to the rear garden. Three modern vertical mounted radiators are presented to the side walls. The kitchen will benefit from a selection of base and eye level units with a central island and integrated appliances that will be comprising of twin fridge and freezer, mid height oven, combination oven and microwave, 5 ring gas hob and under counter dishwasher.
21' 5'' x 8' 7'' (6.53m x 2.64m) Integral garage with an exterior front 'up-and-over' door and also an interior side door providing access into the entrance hallway. To the rear of the garage is a stainless steel sink and drainer with space and services in place for a washing machine and tumble dryer. In addition, there is a fitted pressurised water system and wall mounted GCH boiler.
14' 3'' x 9' 10'' (4.35m x 3m) (Maximum Measurements) Front Lounge/Snug with UPVC glazed front window and a panelled radiator presented below.
13' 1'' x 11' 11'' (4m x 3.65m) Central landing with stairs continuing up to the second floor and a panelled radiator presented to the internal side wall.
14' 5'' x 14' 8'' (4.41m x 4.48m) A front double master bedroom with French doors to the front aspect that open out onto a glass 'Juliette' balcony, and a further frost glazed UPVC window fitted adjacent. Panelled radiator presented below. An internal door allows access into the en suite bathroom.
11' 11'' x 5' 7'' (3.64m x 1.72m) A fabulous en suite bathroom with fully tiled floor and partially tiled walls. The modern suite is comprising of a panelled bath, low level dual flush WC, wall mounted wash basin and double shower. A wall mounted heated towel rail is presented to the internal side wall.
20' 4'' x 11' 2'' (6.2m x 3.41m) (Maximum Measurements) Large rear double bedroom with a panelled radiator presented to the internal side wall and French doors to the rear which open out onto a wrought iron 'Juliette' balcony.
20' 4'' x 9' 2'' (6.2m x 2.8m) (Maximum Measurements) Rear double bedroom with UPVC glazed French doors to the rear aspect that open out onto a wrought iron 'Juliette' balcony, and a panelled radiator presented to the interior side wall.
9' 2'' x 8' 6'' (2.8m x 2.6m) A luxury family bathroom with fully tiled floor and partially tiled walls. Wall mounted heated towel rail presented to the interior side wall. The suite is comprising of a panelled bath, low level dual flush WC, quadrant double shower and wall mounted wash basin.
12' 0'' x 7' 1'' (3.66m x 2.17m) The stairs rise from the first to the second floor with spindle balustrade stair and banister rail and UPVC glazed side window. Panelled radiator presented to the interior side wall.
14' 3'' x 14' 9'' (4.35m x 4.5m) Second floor double bedroom with large skylight window and a panelled radiator presented to the interior side wall. An interior door allows access into an attractive en suite shower room.
10' 8'' x 5' 7'' (3.26m x 1.71m) An attractive en suite shower room with fully tiled floor and partially tiled walls, wall mounted heated towel rail mounted to the interior side wall and the suite is comprising of a large double shower, wall mounted wash basin and low level dual flush WC.
Modern block paved front driveway which leads up to the front 'up-and-over' door of the integral garage and additional tarmacadam parking to the front aspect. A side pathway leads through a rear gate and onward to the rear garden.
The property benefits from an enclosed and high level fenced rear garden which has an Indian stone patio to the immediate rear that, in turn, opens out onto a grass laid to lawn garden.
Note: All photos/images are either artists impressions or virtually staged for the purpose of marketing and visual representation. Please do not accept these photos as actual images of the property. Floor plans are not drawn to scale and are to be used for general guidance and reference only.
Tenure: Leasehold for the residue of a term of 999 years with £250 payable per annum.
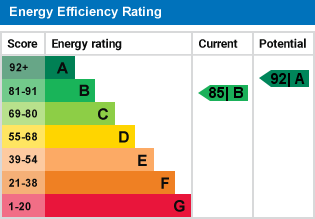
For further information on this property please call 01704 564163 or e-mail [email protected]
Disclaimer: These property details are thought to be correct, though their accuracy cannot be guaranteed and they do not form part of any contract. Please note that Bailey Estates has not tested any apparatus or services and as such cannot verify that they are in working order or fit for their purpose. Although Bailey Estates try to ensure accuracy, measurements used in this brochure may be approximate.
