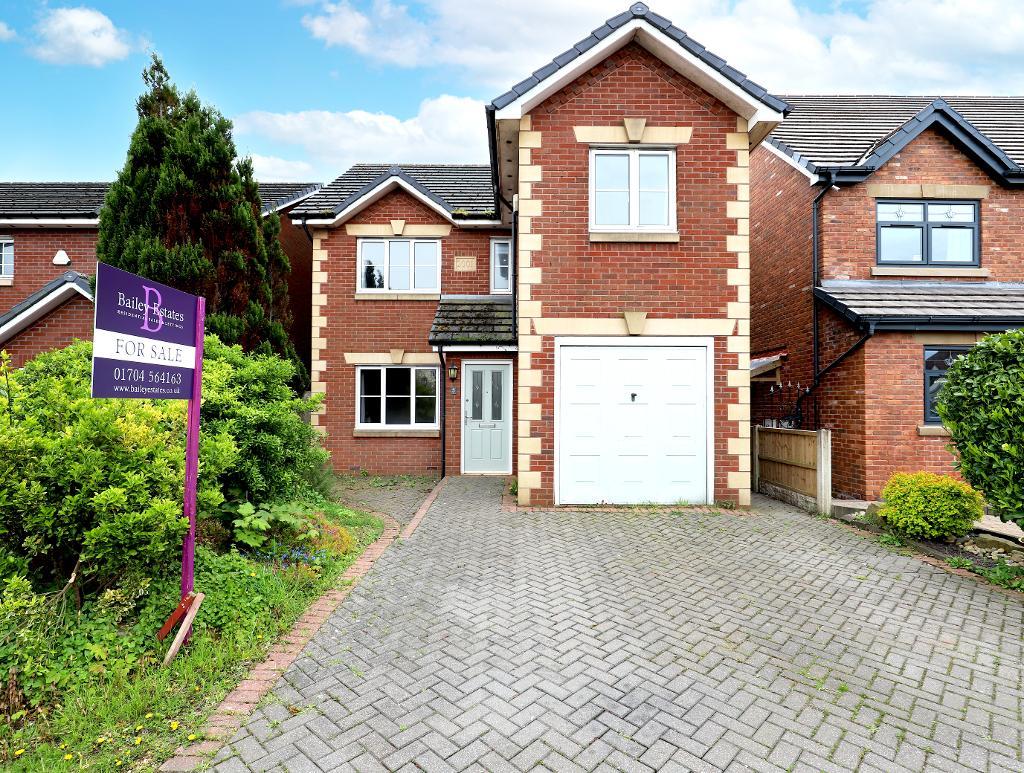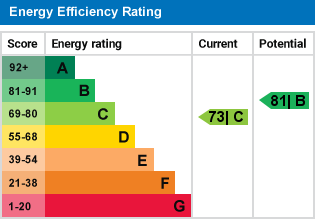
































Bailey Estates is delighted to offer for sale with full vacant possession and no onward sales chain delay this fabulous '4' bedroom detached family home located within a secluded cul-de-sac setting amongst the semi-rural setting of West Lancashire's fields and farmland.
This modern built family property presented over three floors has stunning open countryside views giving the impression of country living whilst only being a short distance to Kew Retail Park, local schools and Birkdale village.
To the ground floor this delightful residence is briefly comprising to the ground floor of an enclosed front storm porch, spacious family reception lounge, separare rear dining room, rear fitted kitchen, cloak/WC and a convenient utility/storage room.
To the first floor there are stairs that rise to the second floor, three good size bedrooms with fitted furniture to two, a family bathroom and a modern en suite shower room to the master. To the second floor off the landing with a sizeable storage closet there is a double bedroom and a further modern fitted en suite shower room.
To the front exterior is a block paved driveway which leads up to the house and integral front garage. Ample parking for two vehicles and side access to the rear garden.
A major feature of the property is the views from the rear garden over the open farmland and countryside. A raised decked terrace is positioned to the immediate rear aspect of the house that in turn steps down onto a grass laid to lawn with established borders to either side.
Call today to book your early and highly recommended viewing - 01704 564163.
Leave Bailey Estates Birkdale office and head south turning left at the 1st set of lights into Eastbourne Road and 1st right again in Kew Road. Continue to the end. Turn left here at the 1st mini-roundabout and 3rd exit at the next mini-roundabout. Continue around Moss Road. Turn right eventually into Moss Gardens. The property is easily identified by a Bailey Estates 'FOR SALE' board.
4' 3'' x 3' 4'' (1.31m x 1.02m) Enclosed front storm porch with a composite front door and leaded glazed panels inset. Engineered wood flooring. Light to the centre ceiling.
14' 9'' x 22' 6'' (4.5m x 6.86m) Spacious light and bright front reception lounge with a uPVC glazed front window and a panelled radiator mounted below. To the side exterior wall is a fitted fire surround hosting a coal effect electric fire. Rear doors provide access to the dining room and kitchen
10' 10'' x 10' 9'' (3.32m x 3.28m) Separate rear dining room. Engineered wood flooring laid throughout. Panelled radiator and uPVC glazed French doors open out onto the decked terrace and rear garden.
11' 3'' x 10' 4'' (3.44m x 3.16m) Rear kitchen with a uPVC glazed rear picture window and a panelled radiator. Tiled floor laid throughout. There are a selection of base and eye level storage units and integrated appliances are comprising of a low-level electric oven, four ring gas hob and extractor hood. Stainless steel sink and drainer. Ample space and services are in place for under the counter and upright appliances.
4' 9'' x 4' 3'' (1.45m x 1.32m) Separate cloak/WC with a fully tiled floor, partially tiled walls and uPVC frosted glazed side window. Suite is comprising of a low-level flush WC and wall mounted corner sink. Panelled radiator.
8' 10'' x 6' 10'' (2.7m x 2.1m) Convenient and separate utility room with a uPVC panelled side door, panelled radiator and a light grey engineered wood floor laid throughout. There are a selection of base, eye level and upright storage units, and ample space for under the counter appliances.
18' 5'' x 12' 2'' (5.62m x 3.73m) (maximum measurements) 1st floor 'L' shaped landing. uPVC glazed front window and a panelled radiator. Spindle balustrade banister rail with stairs continuing to rise to the second floor. Separate airing closet housing the 'Worcester boiler' and two mid height shelves.
12' 5'' x 8' 5'' (3.8m x 2.57m) Good size front bedroom with a uPVC glazed front window and a panelled radiator presented below. Light to the centre ceiling.
11' 1'' x 10' 5'' (3.4m x 3.18m) Front double bedroom. uPVC glazed front window and a panelled radiator mounted below. The bedroom also benefits from a fitted wardrobe to the rear aspect.
8' 7'' x 8' 4'' (2.62m x 2.55m) Family bathroom with a soft cushion wood effect flooring and partially tiled walls. uPVC frosted glazed side window and a wall mounted heated towel rail/radiator. The suite is comprising of a panelled bath with centre taps, low-level flush WC and wash basin mounted over a vanity storage unit.
15' 2'' x 14' 1'' (4.64m x 4.3m) A spacious and tastefully decorated rear bedroom with a uPVC glazed picture window offering uninterrupted views over the local countryside. Panelled radiator. The bedroom boasts a full range of fitted furniture throughout. Side door into en suite shower room.
6' 9'' x 7' 0'' (2.08m x 2.15m) Modern fitted En suite shower room to the master bedroom. uPVC glazed rear picture window and a wall mounted heated towel rail. Majority tiled walls. Fitted upright storage closet. The suite is comprising of walk-in double shower, wash basin mounted over a vanity storage unit and a low-level flush WC.
7' 4'' x 8' 2'' (2.25m x 2.5m) Stairs rise from the first floor to the second floor landing with a skylight window and recessed lighting . There is a generous size storage closet with an additional under-eave storage area.
14' 11'' x 13' 2'' (4.55m x 4.02m) Excellent 4th double bedroom with twin Velux skylight windows and recessed lighting. Panelled radiator and a low-level door that allows access to under-eave storage. Side doors allows access into the en suite shower room.
7' 4'' x 6' 2'' (2.26m x 1.88m) Modern fitted en suite shower room with a Velux skylight window and a wall mounted heated towel rail. Majority tiled walls and recessed ceiling lighting. The suite is comprising of a quadrant double shower, low-level flush WC, and a wash basin mounted over a low level vanity storage closet.
To the front exterior is a block paved driveway which leads up to the house and integral front garage. Ample parking for two vehicles and side access to the rear garden.
A major feature of the property is the views from the rear garden over the open farmland and countryside. A raised decked terrace is positioned to the immediate rear aspect of the house that in turn steps down onto a grass laid to lawn with established borders to either side.
Integral front garage accessed from the driveway via an 'up-and-over' front double door.
Council Tax Band D
Local Authority West Lancashire
Tenure: Freehold
For further information on this property please call 01704 564163 or e-mail [email protected]
Disclaimer: These property details are thought to be correct, though their accuracy cannot be guaranteed and they do not form part of any contract. Please note that Bailey Estates has not tested any apparatus or services and as such cannot verify that they are in working order or fit for their purpose. Although Bailey Estates try to ensure accuracy, measurements used in this brochure may be approximate.

