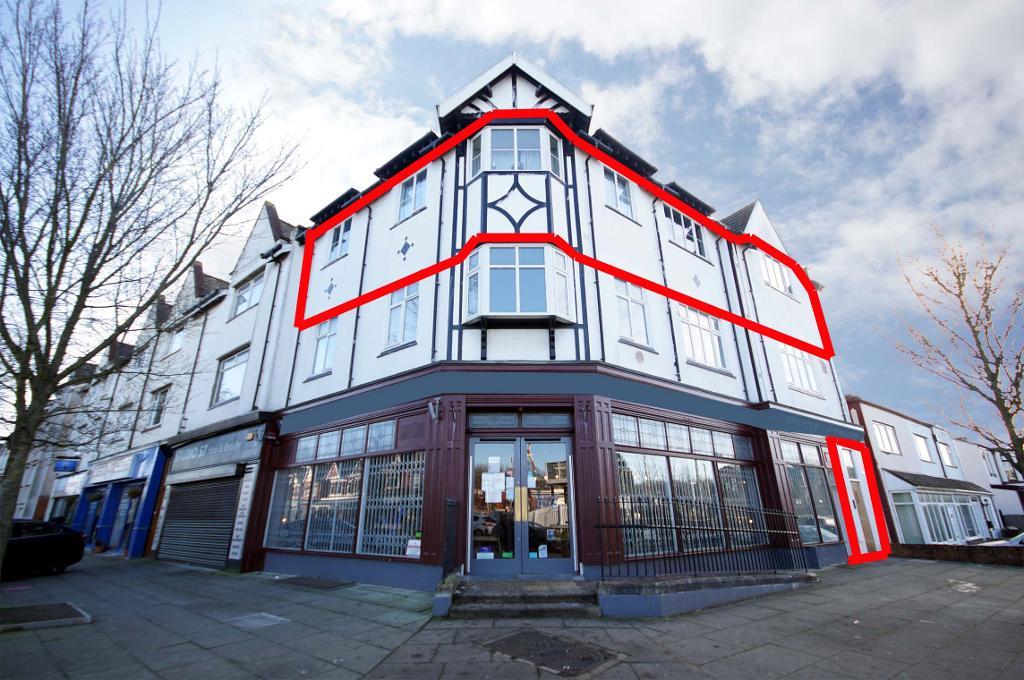















Bailey Estates highly recommend a very early viewing of this unique three double bedrooms penthouse-style apartment located on the 2nd floor within the prime village setting of Ainsdale Southport. Situated within the heart of the village close to all amenities, mainline train station to Liverpool and Southport, and a short distance to the beach and sandhills on the coast.
This ideal residence would be perfect for couples, or possibly professional individuals looking to share with friends or colleagues, due to its size...
The apartment itself is light and bright, and spacious throughout and is briefly comprising of a secure ground floor entrance (shared with only one other apartment) with stairs to the second floor. Within the apartment is an inviting entrance hallway, spacious storeroom, family-size bathroom, spacious fitted breakfast kitchen, large front reception lounge, and three large double bedrooms.
There is the potential of a long-term let to the suitable applicants, and it is offered with immediate availability. The apartment also benefits from full GCH and uPVC double glazing.
For further information and to arrange an early viewing please call Bailey Estates on 01704 564163.
Leave Bailey Estates Village office. Travel along Liverpool Road to Ainsdale village. Drive-up Station Road through the heart of the village. The apartment is located just before the crossing on the left-hand side.
A secure ground floor entrance shared with the only other apartment in the building provides access up to two flights of stairs to a second-floor landing. Access is provided into the apartment and also to a storage boiler cupboard which houses the GCH boiler.
24' 2'' x 14' 9'' (7.38m x 4.5m) (Maximum Measurements) The front door opens into a spacious inviting entrance hallway with an integral hessian floor mat and a light wood effect floor laid throughout. Recessed lighting to the ceiling and twin panelled radiators presented to the internal walls. UPVC glazed side window.
10' 7'' x 7' 3'' (3.24m x 2.23m) Light and bright modern fitted bathroom. Fully tiled floor and partially tiled walls. The suite is comprising of a panelled bath, low-level dual flush WC, pedestal sink and corner shower. Panelled radiator presented to the exterior wall.
9' 4'' x 6' 1'' (2.86m x 1.87m) The vestibule located between the hallway and breakfast kitchen has a tiled floor and recessed lights to the ceiling. Access to a separate storage closet.
9' 5'' x 3' 4'' (2.89m x 1.05m) Convenient storage closet with tiled floor laid throughout.
18' 1'' x 12' 2'' (5.53m x 3.72m) Spacious light and bright breakfast kitchen with fully tiled floor and UPVC glazed windows to the side and rear aspect. Fabulous views offered over the local area. Panelled radiator presented below side window. The kitchen area benefits from a full selection of base and eye-level units. Integrated appliances are comprising of a low-level electric oven, four ring gas hob, overhead extractor, and a stainless steel sink and drainer. An under-counter fridge and washing machine are also provided.
17' 6'' x 16' 6'' (5.34m x 5.05m) A spacious reception lounge with a light beige carpet laid throughout and three UPVC glazed windows to the side and front aspect. Recessed lighting to the ceiling and a panelled radiator presented to the sidewall. Fabulous views out towards the village of Ainsdale.
20' 11'' x 11' 5'' (6.38m x 3.5m) An excellent size double bedroom with a UPVC glazed window and panelled radiator presented below with views out over Chesterfield Road. Recessed lighting to the ceiling.
18' 0'' x 13' 11'' (5.5m x 4.25m) Large front double bedroom with panelled radiator presented to the internal wall and recessed lighting to the ceiling. UPVC glazed window provides views over Station Road and the village below.
15' 3'' x 11' 2'' (4.67m x 3.41m) (Maximum Measurements) Side double bedroom with twin UPVC glazed side windows and a panelled radiator presented to the internal wall.
Council Tax Band - A
Local Authority - Sefton Council

For further information on this property please call 01704 564163 or e-mail [email protected]
Disclaimer: These property details are thought to be correct, though their accuracy cannot be guaranteed and they do not form part of any contract. Please note that Bailey Estates has not tested any apparatus or services and as such cannot verify that they are in working order or fit for their purpose. Although Bailey Estates try to ensure accuracy, measurements used in this brochure may be approximate.

