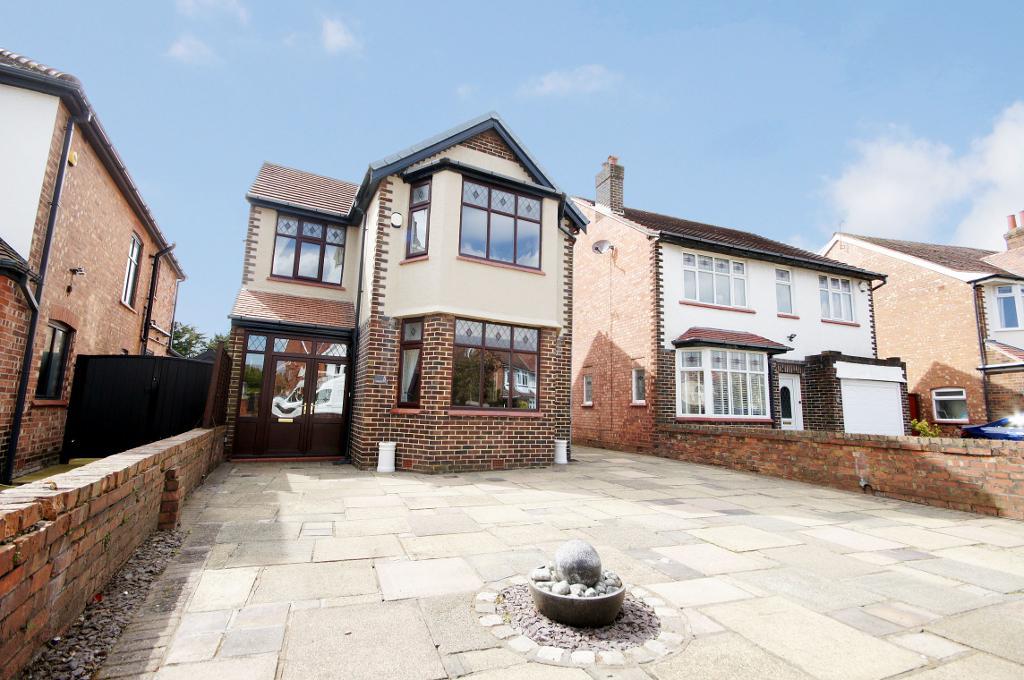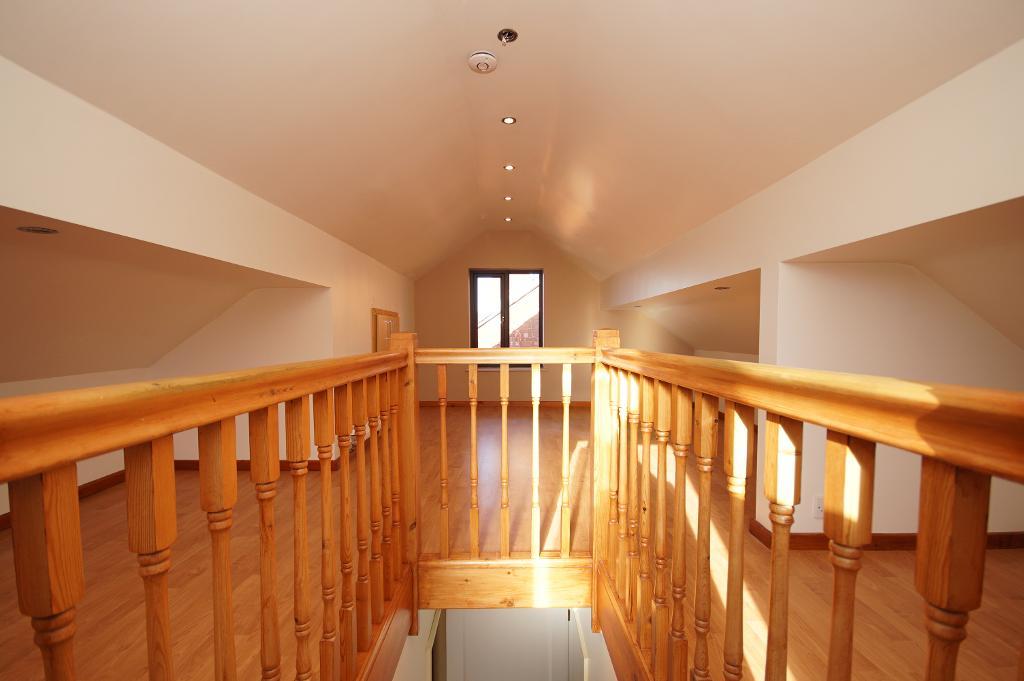
































*** '3' BEDROOMS & SPACIOUS LOFT ROOM WITH STAIRCASE ***
Stunning family home presented over three floors and is being offered with the potential of a long term-let to suitable applicants. Located only a stone's throw from the sought after village centre of Churchtown with its array of retail outlets, bars and restaurants.
The property itself is briefly comprising to the ground floor of an enclosed front storm porch, inviting entrance hallway, cloak/WC, front reception lounge, modern fitted kitchen, rear reception lounge and large light and bright sunroom/conservatory.
To the first floor, there are three bedrooms, a separate cloak/WC and a modern fitted family shower room. There are in addition stairs leading up to the 2nd floor to a spacious loft room which has been used by previous tenants as a 4th bedroom.
To the front exterior is a great size driveway providing off road parking for two to three vehicles. The driveway continues alongside the property to the detached rear garage. To the rear exterior is a large garden with flagged patio area that opens out to a grass laid to lawn with high-level panelled fencing to the side and rear aspect.
To arrange a viewing of this stunning family home please call Bailey Estates lettings department on 01704 564163.
Head north on Lord Street, continue over the fire station roundabout onto Albert Road. Travel around to the roundabout and take the first exit on to Cambridge Road. Travel along past Emmanuelle Church and take the next left into Cambridge Avenue. The property is located on the left-hand side easily identified by a Bailey Estates 'TO LET' board.
6' 8'' x 3' 1'' (2.04m x 0.96m) Front storm porch with a tiled floor and wall light to a high level.
14' 7'' x 9' 4'' (4.46m x 2.86m) Inviting entrance hallway. Dark wood effect flooring laid throughout. Panelled radiator. Understairs cloak/WC.
4' 3'' x 2' 10'' (1.3m x 0.87m) Under stairs cloak/WC. uPVC frost glazed side window. Suite comprising of a low-level flush WC and wash basin.
15' 1'' x 12' 0'' (4.62m x 3.67m) Front reception lounge with a bay to the front aspect housing uPVC glazed windows. Panelled radiator. Twin uPVC frost glazed side windows.
12' 5'' x 8' 0'' (3.79m x 2.45m) Modern fitted rear kitchen with a uPVC glazed window and side door out to the garden. A good selection of base and eye level units are fitted within. Integrated appliances are comprising of a fridge, freezer, dishwasher, mid-height oven, microwave, five ring gas hob, and a stainless steel drop-in sink.
14' 3'' x 11' 1'' (4.35m x 3.38m) Rear reception lounge with a light wood effect floor laid throughout. Panelled radiator presented to the interior sidewall. The lounge is open plan to the rear sunroom/conservatory.
14' 3'' x 11' 11'' (4.35m x 3.65m) A light and bright spacious rear sunroom/conservatory. Light wood effect floor runs throughout, and there are two panelled radiators fitted to the side and rear aspect. uPVC glazed windows to the side and rear with French doors that open out to the rear garden.
11' 7'' x 9' 8'' (3.55m x 2.95m) Split level 1st floor landing. uPVC frost glazed side window and a staircase rising to the second floor.
14' 7'' x 12' 0'' (4.47m x 3.67m) Front bedroom with a bay to the front aspect hoising uPVC glazed windows. Panelled radiator. Two side uPVC glazed front windows. Fitted wardrobe to the sidewall with two bedside tables.
9' 6'' x 7' 6'' (2.9m x 2.3m) Front bedroom with a uPVC glazed front window. Panelled radiator. Mirrored door wardrobe and dressing table.
11' 1'' x 9' 8'' (3.38m x 2.95m) Rear double bedroom with uPVC glazed window offering views down to the rear garden. Panelled radiator. Fitted wardrobe, wall lights, and under stairs storage closet.
9' 2'' x 7' 10'' (2.8m x 2.4m) Modern fitted shower room with a tiled floor and a wall-mounted heated towel rail. The suite is comprising of a double walk-in shower and washbasin over a vanity storage unit. Two uPVC frost glazed windows and a storage closet housing the GCH boiler.
19' 5'' x 15' 1'' (5.92m x 4.62m) Large 2nd-floor attic room with stairs up from the 1st floor. Wood effect floor laid throughout. uPVC glazed windows to both side aspects. Under eave storage to the front and rear. Panelled radiator. (Reduced head height to front and rear)
Flagged throughout for ease of maintenance. Ample parking for 2-3 vehicles. Access alongside the house to the detached garage.
Great size rear garden. Flagged patio to the immediate rear of the property that in turn leads out to the grass laid to lawn, access to the detached rear garage.
19' 3'' x 8' 2'' (5.88m x 2.51m)
Detached rear garage with access from the front and rear. Electricity power and lighting inside.
Plumbing installed ideal for you to bring your own washing machine.
Council Tax Banding - E
Local Authority - Sefton Council

For further information on this property please call 01704 564163 or e-mail [email protected]
Disclaimer: These property details are thought to be correct, though their accuracy cannot be guaranteed and they do not form part of any contract. Please note that Bailey Estates has not tested any apparatus or services and as such cannot verify that they are in working order or fit for their purpose. Although Bailey Estates try to ensure accuracy, measurements used in this brochure may be approximate.

