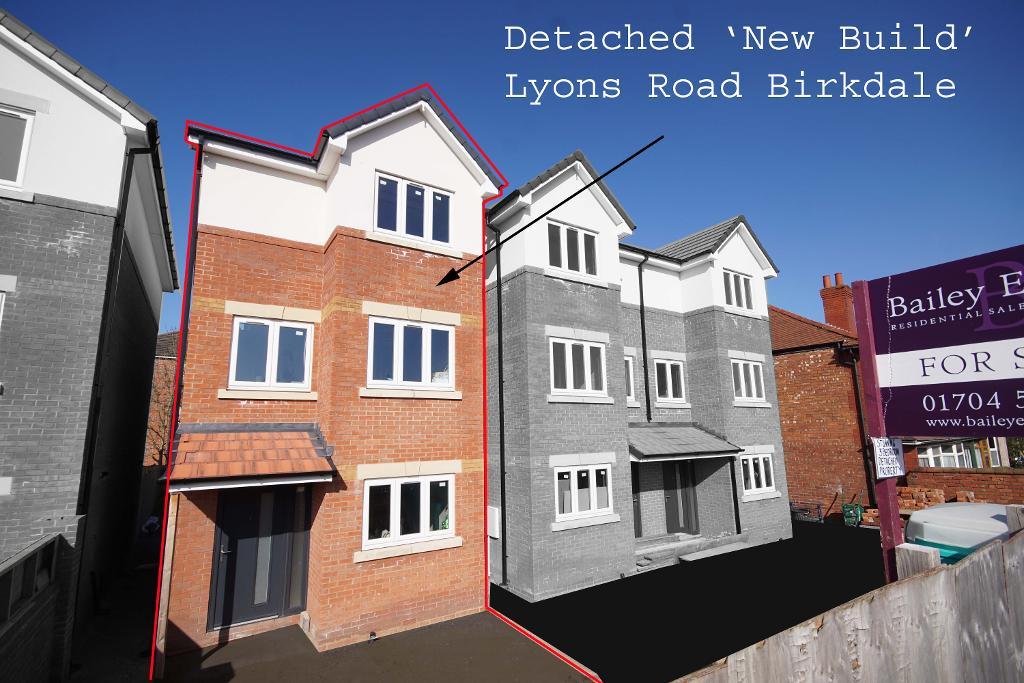





Bailey Estates has the immense pleasure in offering for sale a selection of impressive new-build three/four bedroom semi-detached and detached town houses conveniently located to shoreside Birkdale with easy access for both Southport centre and the bustling village of Birkdale itself. These fabulous three storey bespoke residences are light, bright and spacious throughout and worthy of a very early viewing.
You enter through an impressive composite 'Rock' front door into an inviting entrance hallway. To the ground floor is a spacious and modern fitted kitchen/family room, a conveniently located cloak/WC and a great 'snug' reception lounge, which can also be utilised as home office or children"s playroom.
To the first floor is the family reception lounge, and along the hallway is a family shower room, and the first of the three bedrooms. Stairs rise again to the second floor where you will find a family bathroom and two further double bedrooms. Each property has parking to the front, whilst to rear is an enclosed private garden.
The first of the five houses in now nearing completions and viewings will be commencing very soon. For further information and to arrange an early viewing please call our office on 01704 564163 today
Please note: All original images have been enhanced with computer generated graphic design to show how each property can/may look on completion and with fixtures and fittings.
Leave Bailey Estates Birkdale office and head down through the village and over the train tracks to the 1st set of traffic lights where you will turn right into York Road. At the end of York Road turn right into Aughton Road. The townhouses are located on the left hand side.
12' 2'' x 5' 10'' (3.72m x 1.8m) Composite rock door leads through into the entrance hallway, stairs to front alight to the first floor with under stairs storage below.
11' 7'' x 6' 6'' (3.54m x 2m) UPVC front window with under floor heating.
6' 6'' x 3' 4'' (2m x 1.05m) UPVC decorative side window, the suite is comprising of a low level dual flush WC and a wash basin over vanity cupboard.
14' 6'' x 13' 1'' (4.43m x 3.99m) A generous size kitchen/family room with a UPVC window and French doors leading out onto the garden and recessed lights to ceiling. Integrated appliances comprise of a dish washer, washing machine, fridge freezer, low level oven, grill - microwave, 4 ring electric hob and extractor fan fitted above with a Franke sink and drainer.
15' 3'' x 6' 0'' (4.65m x 1.85m) Spindle balustrade banister rail, UPVC front window. Stairs continue up to the second floor.
12' 11'' x 11' 7'' (3.96m x 3.54m) A great size reception lounge with UPVC side window and panelled radiator presented below.
6' 9'' x 6' 6'' (2.07m x 2m)
UPVC decorative side window with a wall mounted heated towel rail and recessed lighting fitted to ceiling. The suite is comprising of a low level dual flush WC, wash basin over vanity drawers and
double shower.
11' 4'' x 6' 7'' (3.46m x 2.02m) A generous size front bedroom with UPVC front window and panelled radiator presented below.
10' 9'' x 6' 2'' (3.3m x 1.9m) Spindle balustrade banister rail continues to the second floor, panelled radiator presented to interior wall and a hatch in ceiling for loft access.
13' 0'' x 11' 7'' (3.98m x 3.54m) A good size rear bedroom with UPVC side window and panelled radiator presented below.
11' 4'' x 9' 11'' (3.46m x 3.03m) A great side front double bedroom with UPVC front window and panelled radiator presented below, built in fitted wardrobe to side aspect.
6' 8'' x 6' 8'' (2.05m x 2.05m) The bathroom situated on the second floor with partially tiled walls, wall mounted heated towel rail, recessed lighting to ceiling and a UPVC decorative glazed window. The bathroom suite is comprising of low level dual flush WC, wash basin over vanity drawers and a panelled bath with thermostat shower fitted over.
For further information on this property please call 01704 564163 or e-mail [email protected]
Disclaimer: These property details are thought to be correct, though their accuracy cannot be guaranteed and they do not form part of any contract. Please note that Bailey Estates has not tested any apparatus or services and as such cannot verify that they are in working order or fit for their purpose. Although Bailey Estates try to ensure accuracy, measurements used in this brochure may be approximate.

