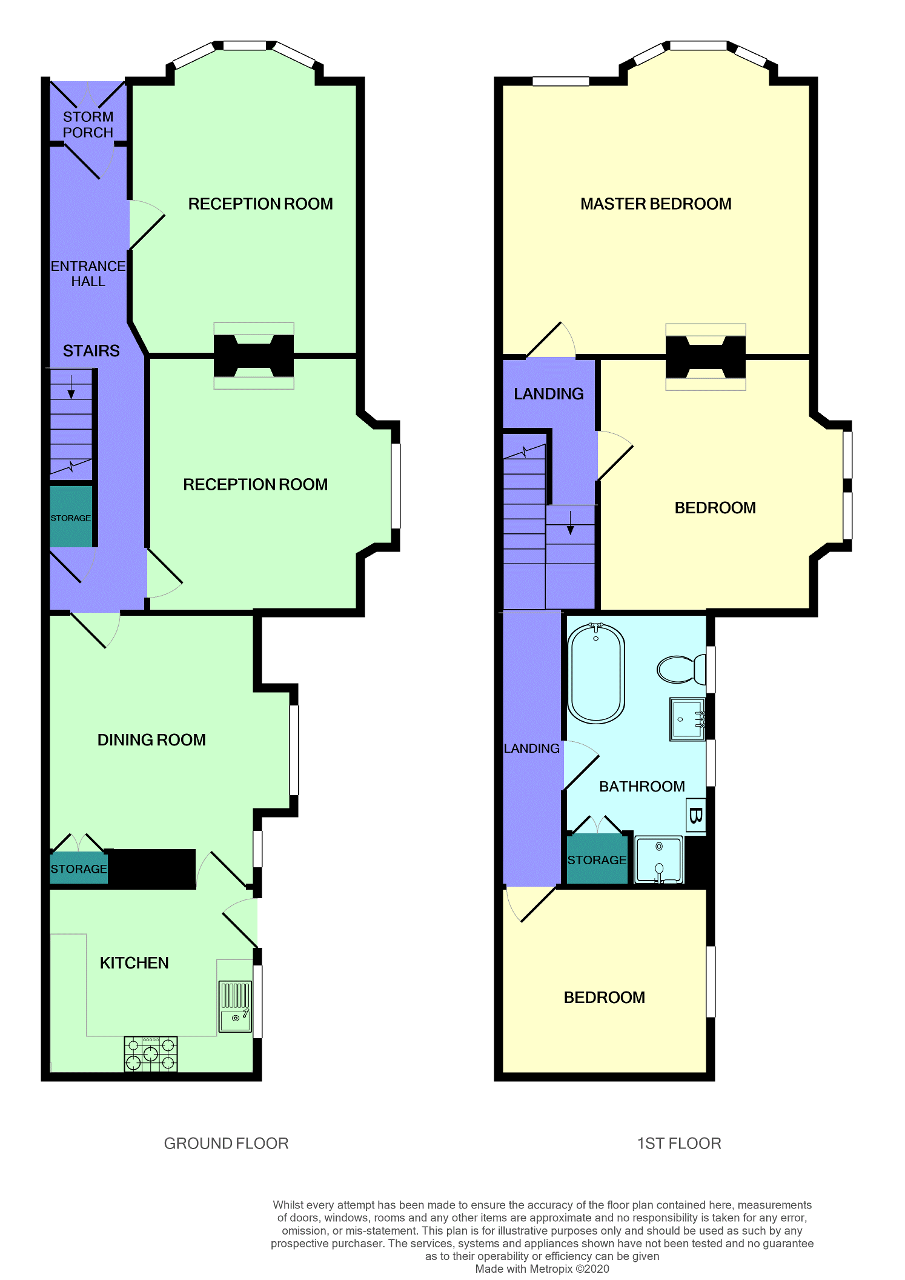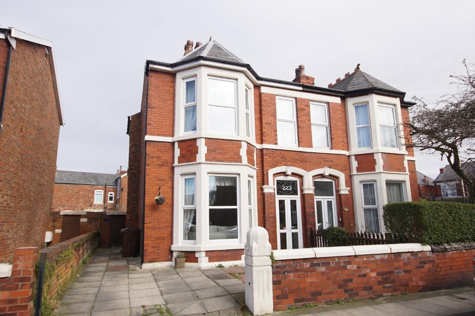
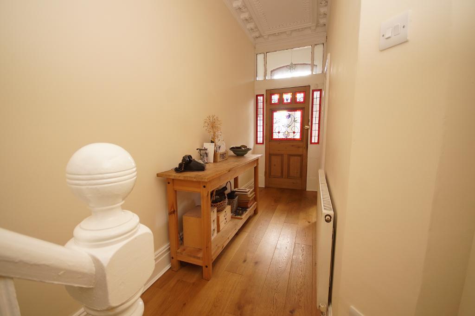
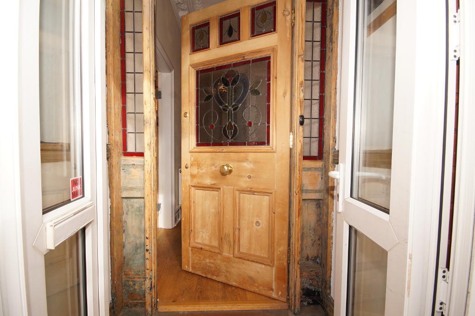
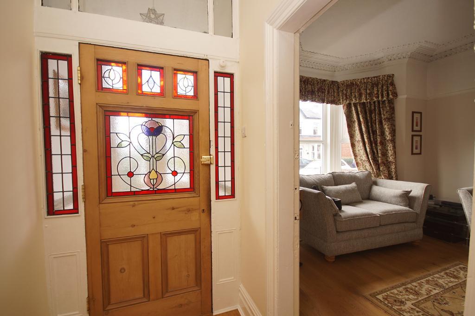
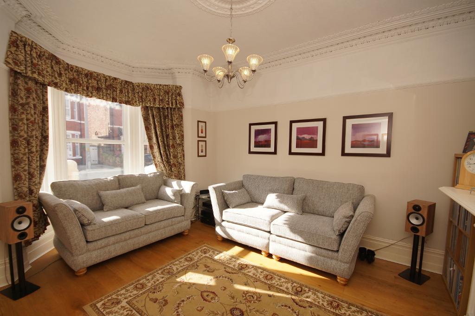
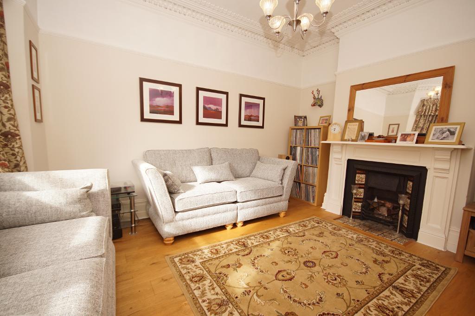
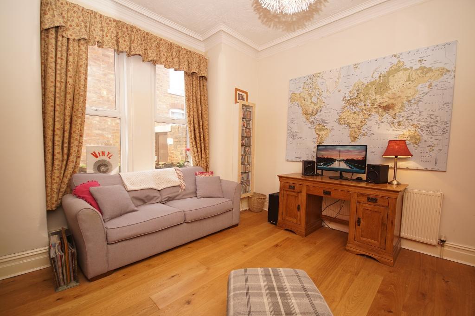
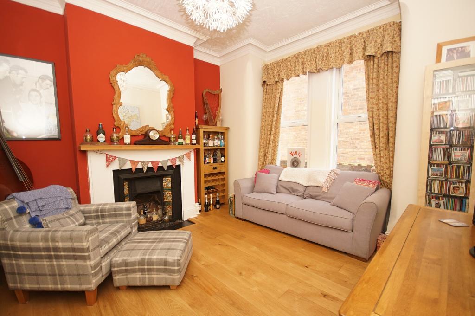
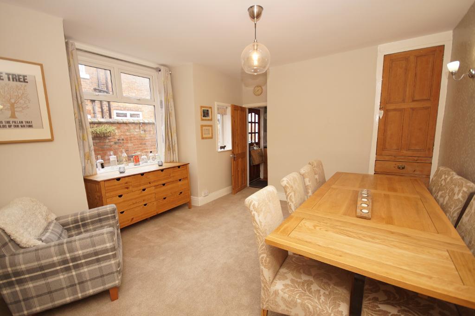
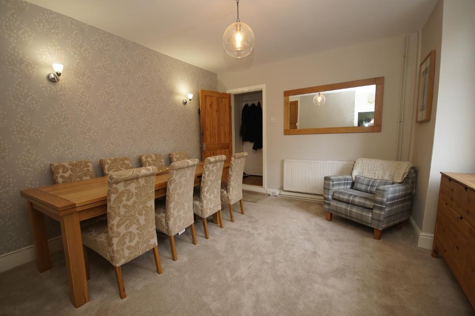
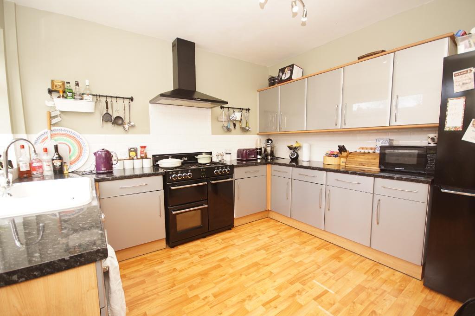
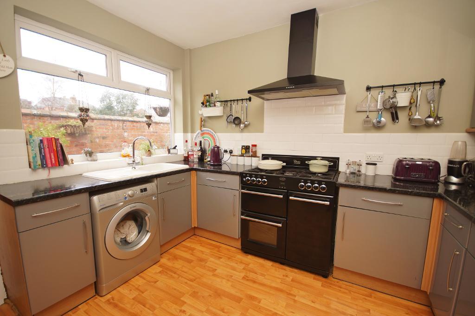
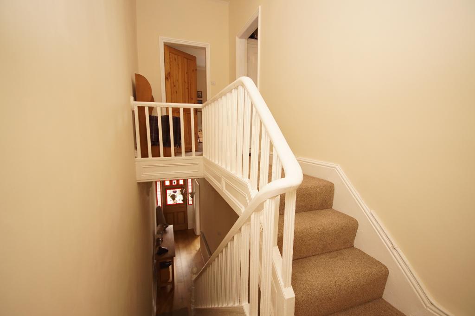
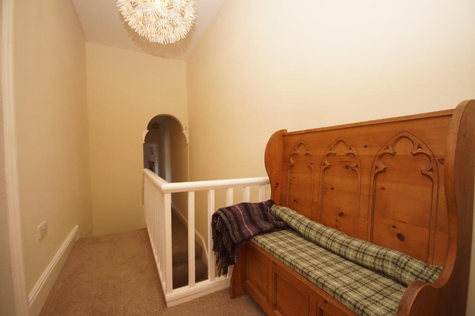
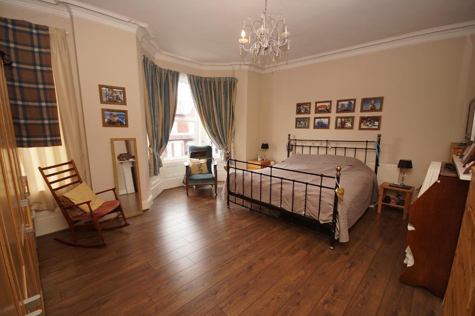
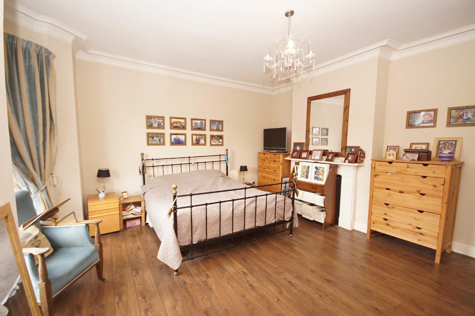
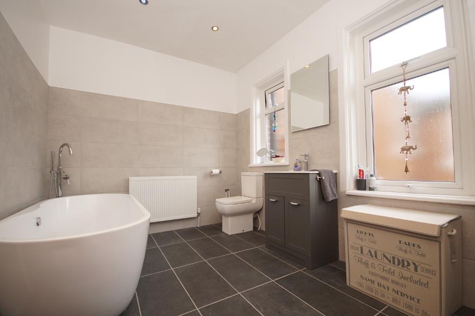
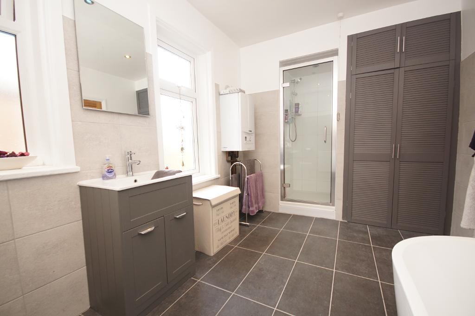
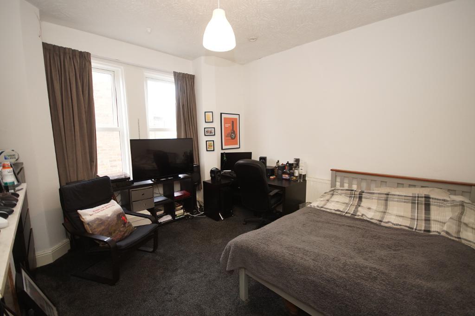
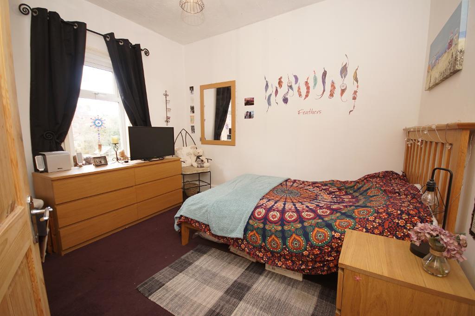
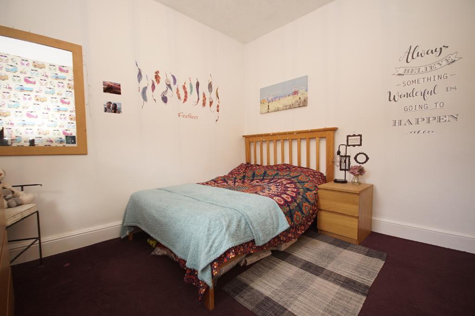
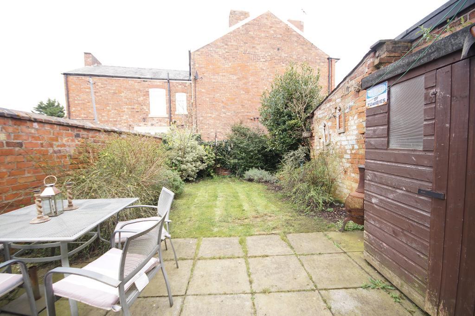
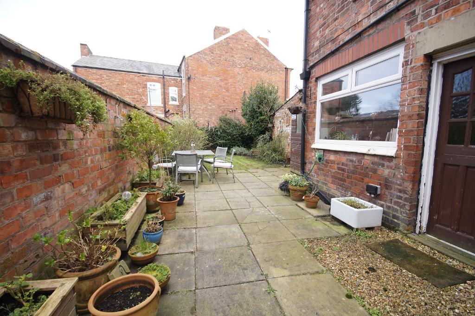
** FABULOUS & SPACIOUS '3' DBL BED VICTORIAN FAMILY HOME * AVAILABLE NOW **
Being offered with the potential of a long term LET stands this impressive '3' double bedroom and '3' reception room family home. Situated within the established residential setting of Portland Street Southport, this extensive family home is very well maintained and tastefully presented throughout.
To the ground floor, there is a front enclosed storm porch, long and inviting entrance hallway, a front, middle and rear reception room, and rear fitted kitchen. To the first floor via a long split level landing the property offers three double bedrooms with the master being an extensive size, and a large family bathroom with four piece suite.
There is off-road parking to the front exterior whilst to the rear there is a paved side courtyard which opens out to a grass laid to lawn garden with high boundary wall.
For further information please contact Bailey Estates lettings department on: 01704 564163.
Leave Bailey Estates Birkdale office and head south on Liverpool Road turning left at the lights into Eastbourne Road. Continue along to Cemetery Road, and at the traffic lights turn right into Portland Street. The property is situated on the left-hand side easily identified by a Bailey Estates TO LET board.
4' 5'' x 3' 3'' (1.35m x 1m) Enclosed front storm porch with a light to centre ceiling and contrasting tiled floor below. Original pine front door with stained and lead-glazed windows and side transoms, a particular feature of the property, open through into entrance hallway.
25' 3'' x 5' 4'' (7.7m x 1.63m) A long and inviting entrance hallway with an oak wood effect floor which is laid throughout. Panelled radiator is presented to the sidewall. Stairs directly to the front alight to the first floor. Under stairs storage cloak cupboard to the rear aspect of the hallway.
16' 8'' x 12' 5'' (5.1m x 3.8m) Great size front reception lounge with a bay to the front aspect which houses UPVC glazed windows, panelled radiator presented to the interior sidewall whilst to the rear aspect there is a chimney breast which houses a marble fire surround and period style fireplace (for display purposes only). Oakwood effect floor which is laid throughout. A particular feature of the ceiling is the ornate coving and decorative rose presented to the centre ceiling.
13' 5'' x 13' 6'' (4.11m x 4.13m) Middle reception lounge with twin UPVC glazed side windows, an oak wood floor which is laid throughout and panelled radiator presented to the rear wall. To the front aspect is a chimney breast which again, houses a period style fireplace presented over a tiled hearth (for display purposes only).
14' 9'' x 13' 3'' (4.5m x 4.05m) Spacious rear reception lounge/dining room with a UPVC glazed size window and panelled radiator presented to the front wall. Built-in cupboards and drawers to the rear aspect. A rear door provides access to the kitchen.
11' 6'' x 10' 2'' (3.51m x 3.1m) A modern fitted kitchen with UPVC glazed side windows and a wood effect floor which is laid throughout. The kitchen befits from a good selection of base and eye level units with ample space within for under counter appliances and upright fridge freezer if required. Presently housed to the rear of the kitchen is a double range oven presented underneath a double eye level extractor hood.
28' 3'' x 5' 4'' (8.62m x 1.63m) A long split level landing which runs from front to rear of the property. Access hatch in the ceiling for loft access.
17' 1'' x 17' 5'' (5.23m x 5.31m) A superb size front master bedroom with a bay to the front aspect. UPVC glazed windows to the front which look out and down onto Portland Street and beyond. Dark wood effect floor which is laid throughout and coving is fitted throughout at high level. Period style fireplace is presented to the rear chimney breast (for display purposes only). Panelled radiator is presented to the side wall.
13' 7'' x 13' 8'' (4.15m x 4.18m) A great size middle double bedroom with twin UPVC glazed side windows and panelled radiator which is presented to the rear wall. A marble fire surround and period style fireplace is presented to the front chimney breast (for display purposes only).
14' 6'' x 8' 2'' (4.45m x 2.5m) A fabulous family bathroom being of an excellent size with twin UPVC frost glazed side windows, panelled radiator presented to the front wall and recessed lighting to the ceiling. Fully tiled floor and majority tiled walls. The suite is comprising of a freestanding bath, low-level dual flush WC, washbasin mounted over a low-level vanity storage unit and a separate shower.
11' 5'' x 10' 4'' (3.5m x 3.15m) A rear double bedroom with a UPVC glazed side window which looks down onto the courtyard below and panelled radiator presented to the front wall. To the front aspect, there is a period style fireplace (for display purposes only).
A flagged and paved front driveway with parking provision for 1-2 family-sized vehicles. UPVC double doors open through into storm porch.
The property benefits from a rear enclosed garden with a flagged and paved patio area to the immediate rear which in turn opens out onto a majority grass laid to lawn garden. Established borders to the side and rear, and high-level walls throughout which provides an element of privacy and security within.
Council Tax Band - C
Local Authority - Sefton Council
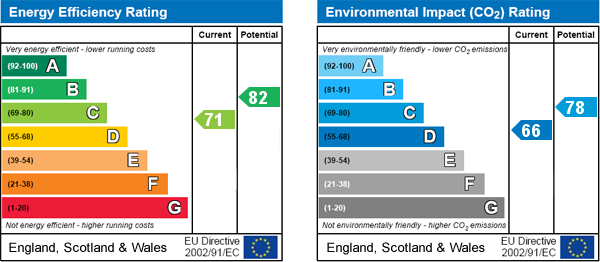
For further information on this property please call 01704 564163 or e-mail [email protected]
Disclaimer: These property details are thought to be correct, though their accuracy cannot be guaranteed and they do not form part of any contract. Please note that Bailey Estates has not tested any apparatus or services and as such cannot verify that they are in working order or fit for their purpose. Although Bailey Estates try to ensure accuracy, measurements used in this brochure may be approximate.
