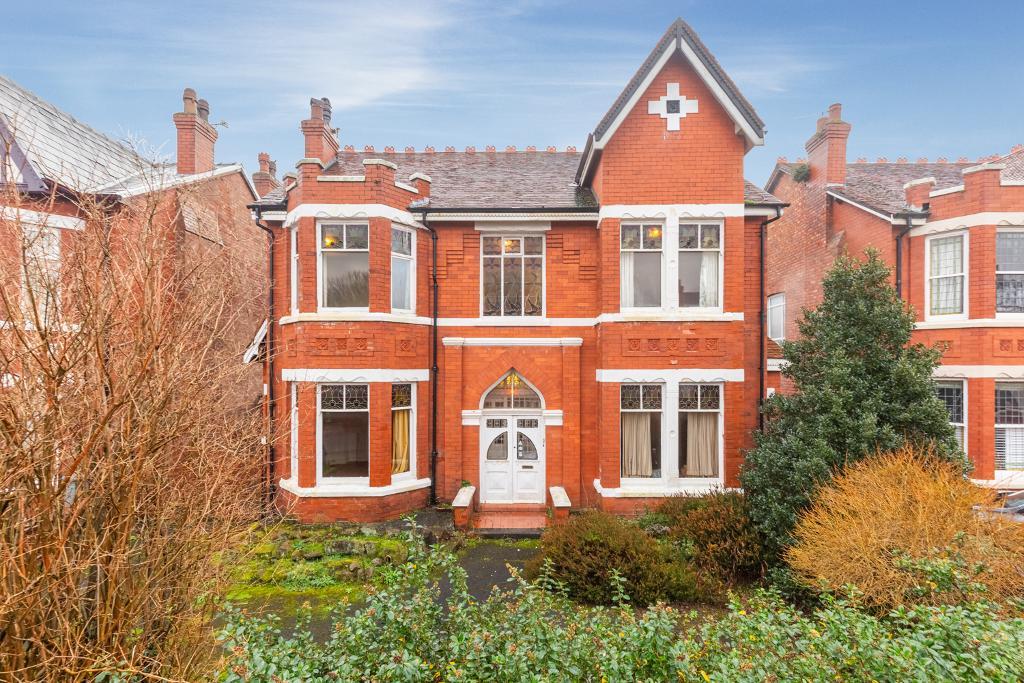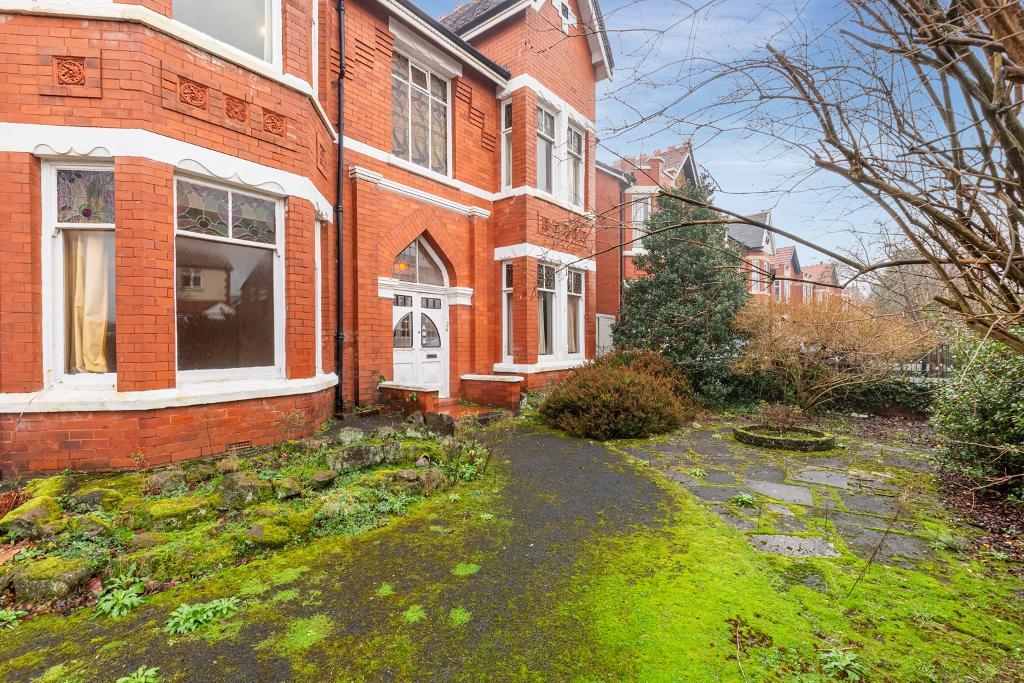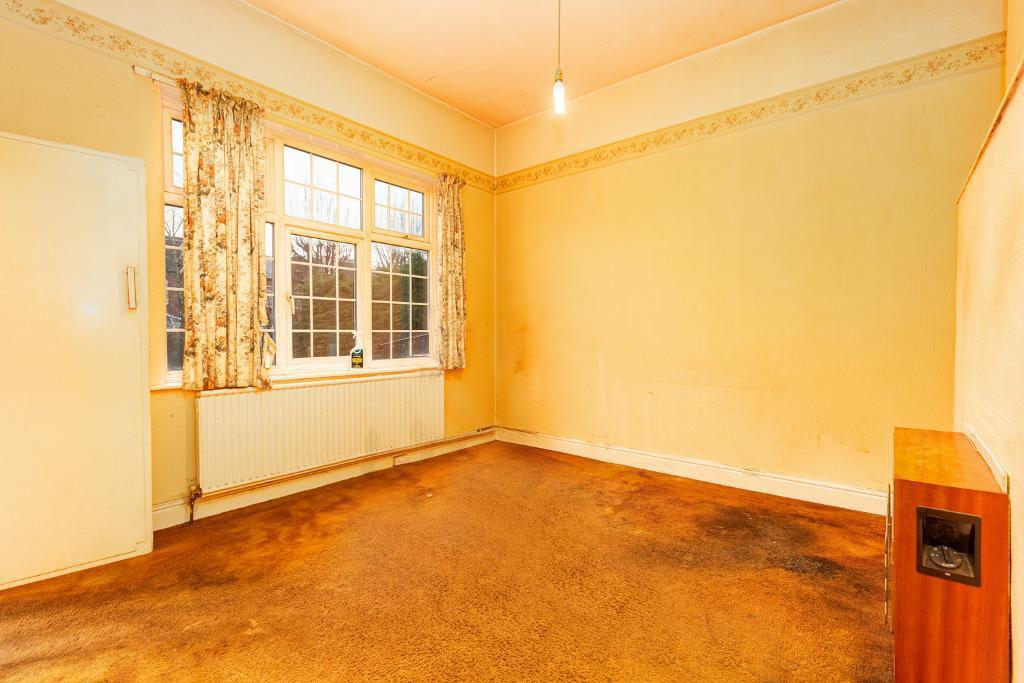




















Situated within a very sought after location of Birkdale close to the village and within a well established setting stands this substantial '5' bedroom detached Victoria residence requiring a program of modernisation with a marketing priced to reflect.
Perfectly positioned with a south facing garden and excellent space throughout, this amazing property offers the new buyers the opportunity to make a complete transformation and create the perfect home for themselves for many years to come.
To the ground floor this fabulous residence with so much potential is briefly comprising of an enclosed front storm porch, inviting entrance hallway, separate cloak/WC, two reception rooms to the front aspect, a rear dining room, kitchen and a utility room which is accessed from the rear garden.
To the first floor off the central split level landing there are five bedrooms, a family bathroom and a separate WC.
To the front exterior is tarmacadam, flagged and hard standing driveway bordered by a selection of bushes and shrubs to the front aspect. To the rear exterior is a large majority grass laid to lawn.
We anticipate very early interest in this grand Birkdale residence so encourage all interested parties to call our office to register their interest and book an early viewing. - 01704 564163.
Leave Bailey Estates Birkdale office and head south on Liverpool Road for approximately 1/4 of a mile. Barrett Road is situated on the left hand side and the property is located on the right, and easily identified by a Bailey Estates 'FOR SALE' board.
2' 6'' x 6' 0'' (0.77m x 1.84m) Enclosed storm porch to the front aspect.
15' 8'' x 16' 4'' (4.8m x 5m) Spacious and inviting central hallway. Ornate coving fitted throughout and a panelled radiator.
15' 2'' x 15' 6'' (4.63m x 4.74m) Front reception lounge with a bay to the front and side aspect. Decorative moulding to the ceiling. Windows presented to the front and side.
15' 2'' x 12' 4'' (4.63m x 3.78m) Spacious front reception lounge with windows set within the front bay. Decorative moulding to the ceiling. Stone brick fireplace to the exterior side wall.
13' 0'' x 11' 11'' (3.97m x 3.64m) Rear dining room with a uPVc glazed rear window and a panelled radiator presented below. A gas fire is mounted to the front interior wall.
8' 9'' x 8' 10'' (2.67m x 2.71m) The rear kitchen with a uPVC glazed rear window presently houses a selection of base and eye level units. An interior door allows access into the pantry storage closet whilst a uPVC panelled door provides access to the side garden. Panelled radiator.
3' 3'' x 5' 6'' (1m x 1.7m) A convenient pantry storage closet accessed from the kitchen.
5' 10'' x 4' 6'' (1.8m x 1.38m) Understairs Cloak/WC with a side leaded glazed window. Suite is comprising of a low level flush WC and wash basin.
8' 0'' x 11' 6'' (2.45m x 3.52m) The low level utility storage room is located at the rear of the property and accessed from the rear garden.
11' 2'' x 18' 9'' (3.41m x 5.74m) Central split level landing with an impressive stained and leaded glazed window presented to the side exterior wall. Access to all bedrooms and bathroom.
12' 7'' x 12' 5'' (3.84m x 3.8m) Front spacious bedroom with a bay to the front aspect. The bedroom presently houses a selection of fitted wardrobes. Panelled radiator.
15' 1'' x 13' 11'' (4.62m x 4.26m) Front double bedroom, again with a front bay. Panelled radiator. A full suite of bedroom furniture is presented throughout.
12' 11'' x 11' 9'' (3.96m x 3.6m) Rear double bedroom with a uPVC glazed rear window and a panelled radiator presented below.
8' 0'' x 14' 0'' (2.46m x 4.27m) Rear double bedroom. Rear uPVC glazed window provides unrestricted views down to the garden below. Panelled radiator.
5' 10'' x 6' 8'' (1.78m x 2.05m) A smaller front bedroom with a stunning stained and leaded glazed window being a particular feature. This bedroom can become a study, nursery and potentially an ensuite to the front bedrooms.
11' 9'' x 5' 7'' (3.59m x 1.71m) Situated to the half landing the family bathroom houses a panelled bath and pedestal sink. uPVC glazed window and a panelled radiator.
6' 8'' x 2' 11'' (2.04m x 0.9m) Separate WC/cloakroom situated to the half landing with a uPVC glazed rear window. Low-level flush WC.
Hard standing flagged and tarmacadam driveway with a selection of shrubs and bushes established to the front border.
The property boast a great size rear garden being majority grass laid to lawn, and rear access to the side utility storage room and separate garage/workshop.
Council Tax Band: E
Local Authority: Sefton
Tenure: Freehold
For further information on this property please call 01704 564163 or e-mail [email protected]
Disclaimer: These property details are thought to be correct, though their accuracy cannot be guaranteed and they do not form part of any contract. Please note that Bailey Estates has not tested any apparatus or services and as such cannot verify that they are in working order or fit for their purpose. Although Bailey Estates try to ensure accuracy, measurements used in this brochure may be approximate.

