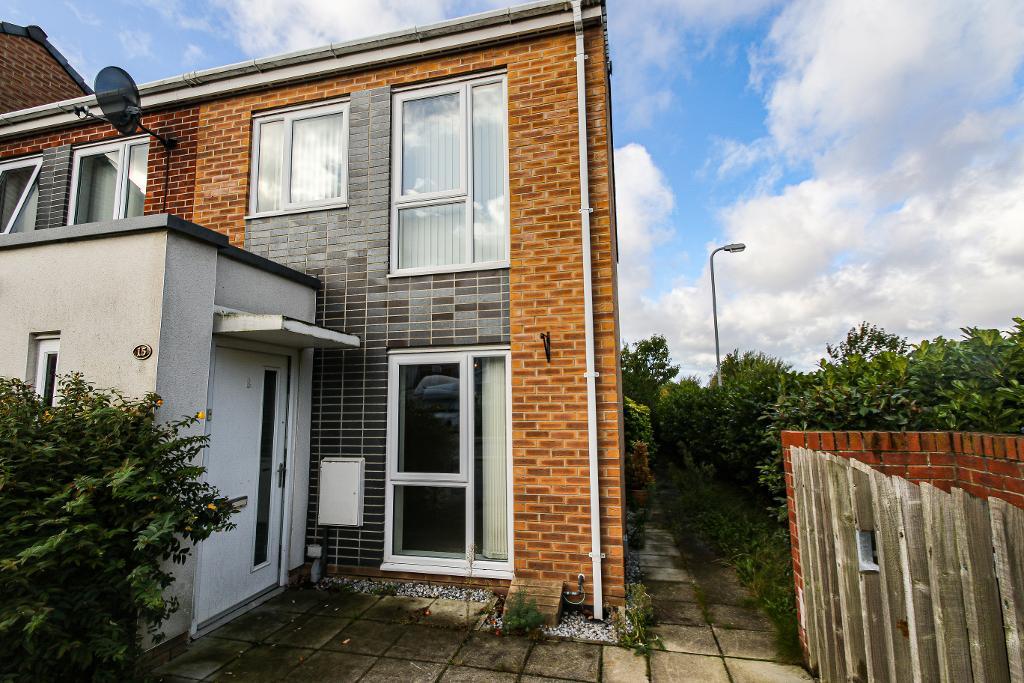

















** MODERN BUILT '2' BEDROOM END TERRACE - MEWS STYLE TOWN HOUSE **
This very attractive 2 bedroom end terrace town house is part of the 2011 constructed Belway Homes development which will be an ideal purchase for 1st time buyers, buy-2-let investors or down sizers searching for a low maintenance turn-key property. This property is situated in an ideal location, being close to Southport Town Centre, Central 12 Retail Park, transport links to Liverpool and Manchester and bus services on Virginia Street.
To the ground floor the property is briefly comprising of an enclosed entrance hallway, front reception lounge/diner, a rear modern fitted kitchen with French doors to the rear, and a separate cloak/WC.
To the first floor there is a modern fitted bathroom and a front and rear bedrooms. The property benefits from full uPVC double glazing and gas central heating.
To the exterior there is a great amount of space with a front tarmacadam driveway, grass laid to lawn garden, and side flagged pathway which leads to the rear gate and through to a good size enclose garden with high level fencing and brick wall to the perimeter and grass laid to lawn throughout. Flagged patio also to the immediate rear.
Bailey Estates strongly advise a very early viewing of this impressive residence and would ask that you contact our office to arrange an early viewing.
Leave Bailey Estates Birkdale office. Head south on Liverpool Road turning left at the lights into Eastbourne Road. Continue all the way along to The Lights at Virginia St and Forrest Road. Turn left and travel down Virginia Street until you arrive at Eaton Drive on your right hand side. The property is easily identified by a Bailey Estates 'FOR SALE' board.
4' 6'' x 4' 4'' (1.38m x 1.33m) Entrance lobby with a Composite style front door, uPVC glazed front window and panelled radiator.
14' 0'' x 12' 8'' (4.29m x 3.88m) Front reception lounge & diner, with uPVC glazed floor to ceiling fitted uPVC glazed window, two panelled radiators and spindle balustrade staircase leading to stairs to first floor.
12' 9'' x 11' 10'' (3.9m x 3.62m) Modern fitted breakfast kitchen with dark tiled effect floor laid throughout, uPVC glazed rear window and French doors. Panelled radiator. A selection of base & eye level units are fitted throughout with integrated appliances comprising of: low level electric oven, four ring gas hob, and overhead extractor. Stainless steel sink & drainer. Space and services in place for white goods.
5' 9'' x 2' 11'' (1.77m x 0.9m) Separate Cloak/WC with a panelled radiator, low level flush WC and pedestal sink. Tiled effect floor laid throughout.
13' 0'' x 10' 3'' (3.97m x 3.13m) Front master bedroom with twin uPVC glazed front windows. Panelled radiator. Built in over stairs storage cupboard/wardrobe.
12' 3'' x 7' 2'' (3.75m x 2.2m) uPVC glazed rear window with a panelled radiator fitted below.
8' 7'' x 6' 3'' (2.63m x 1.93m) Modern fitted bathroom with a uPVC frost glazed window. Panelled radiator. Partially tiled walls. Suite comprising of a pedestal sink, low level dual flush WC and panelled bath with shower fitted over.
Tarmacadam driveway and side grass laid to lawn garden, low level brick wall encompasses the front exterior area. Side flagged pathway leads alongside the house to the rear garden.
Enclosed rear garden with a high level panelled fence and brick wall which offers an element of privacy and security within. Majority grass laid to lawn with a flagged patio to the immediate rear aspect.
Please note: The interior marketing photos were originally taken back in 2018. To the best of our knowledge they bare a true representation of the property as it is today. Bailey Estates are unable to take any responsibility for any discrepancies between the property in 2018 and present day.

For further information on this property please call 01704 564163 or e-mail [email protected]
Disclaimer: These property details are thought to be correct, though their accuracy cannot be guaranteed and they do not form part of any contract. Please note that Bailey Estates has not tested any apparatus or services and as such cannot verify that they are in working order or fit for their purpose. Although Bailey Estates try to ensure accuracy, measurements used in this brochure may be approximate.

