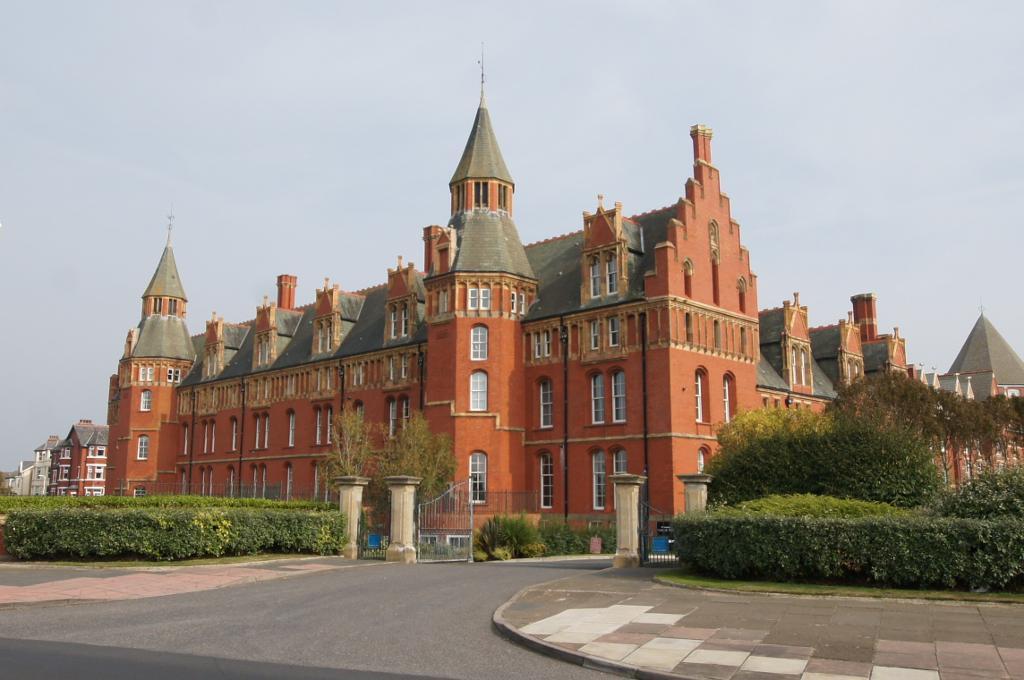






















*** MODERN TWO BEDROOM GROUND FLOOR APARTMENT ***
*** NO ONWARD CHAIN DELAY - STUNNING RESIDENCE ***
Situated within the very sought after apartment building of Marine Gate Mansions with stunning views towards the Marine Lake and the Irish Sea proudly stands this superior two double bedroom ground floor apartment.
With secure parking below and secure access to the building via the landscaped terrace walkway, this modern and spacious residence is briefly comprising of an entrance hallway with storage/services cupboard, modern shower room, large open plan reception lounge come Kitchen, and two double bedrooms with the large master having its own ensuite bathroom complete with separate shower.
For further information and to arrange a viewing please contact our Birkdale sales office on 01704 564163.
Head north along Lord Street until you arrive at the roundabout. Take the 1st exit on the roundabout and head towards the promenade. At the next roundabout take the 1st exit and you will arrive at Marine Gate Mansions on your left. Take the entrance on the left which will lead you in to the car parking area.
The property benefits from an attractive courtyard with communal pathway which leads upstairs to the front secured door and provides communal access along the corridor to the front door.
17' 10'' x 3' 3'' (5.46m x 1.01m) 'Karndean' style, oak wood effect flooring laid throughout. Recessed lighting to ceiling. Alarm panel and door entry phone system to side wall. Bespoke vertical radiator presented to front aspect. Services cupboard to side offering ample storage space inside and houses gas and electrical services.
7' 10'' x 5' 0'' (2.4m x 1.53m) Attractive and modern shower room with 'Travertine' style tiled flooring and walls. Recessed lighting to ceiling. Suite comprising of pedestal sink, dual flush WC and double shower. In addition, there is a wall mounted heated towel rail.
22' 7'' x 13' 1'' (6.89m x 4m)
'Karndean' style oak wood effect flooring continues throughout this large reception cum open plan kitchen with double glazed French doors to rear which open on to an Indian stone courtyard. Within the room there is coving fitted throughout at high level, recessed lighting to ceiling and bespoke vertical mounted radiators. In addition, there is a log effect electric fire mounted to side wall.
The kitchen is open plan to the reception room and boasts a good selection of base and eye level units with integrated low level oven, four ring electric hob, extractor, microwave, fridge, freezer, washing machine and dishwasher. Granite work surface fitted throughout.
23' 10'' x 11' 8'' (7.28m x 3.57m) (Maximum Measurements) Excellent size master bedroom with floor to ceiling double glazed sash windows which look out onto communal courtyard. Recessed lighting fitted to ceiling with coving fitted throughout. Twin panelled radiators presented to side wall. Front internal door leads through to an en suite bathroom.
8' 9'' x 8' 5'' (2.68m x 2.59m) 'Travertine' style tiled walls and flooring throughout. Recessed lighting to ceiling. Large wall mounted heated towel rail and a suite comprising of: panelled centre tap bath with shower attachment, large enclosed shower, pedestal sink and dual flush WC.
13' 8'' x 8' 11'' (4.18m x 2.72m) Recessed lighting to ceiling. Coving fitted throughout at high level. Floor to ceiling double glazed sash window to front aspect looking out onto communal area. Built in storage cupboard.
The property benefits from an allocated parking space in the secure underground car park.
Please note: marketing photos shown are from October 2014. At this time we cannot verify on the condition of the apartment. New photos will be uploaded once we have obtained access. 16.1.2024
Council Tax Band E
Local Authority Sefton
Tenure Leasehold
999 years from 1st January 1997

For further information on this property please call 01704 564163 or e-mail [email protected]
Disclaimer: These property details are thought to be correct, though their accuracy cannot be guaranteed and they do not form part of any contract. Please note that Bailey Estates has not tested any apparatus or services and as such cannot verify that they are in working order or fit for their purpose. Although Bailey Estates try to ensure accuracy, measurements used in this brochure may be approximate.
