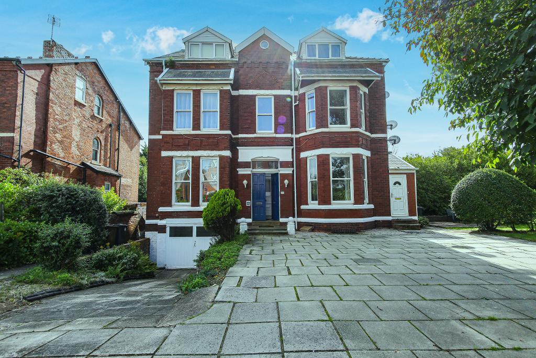
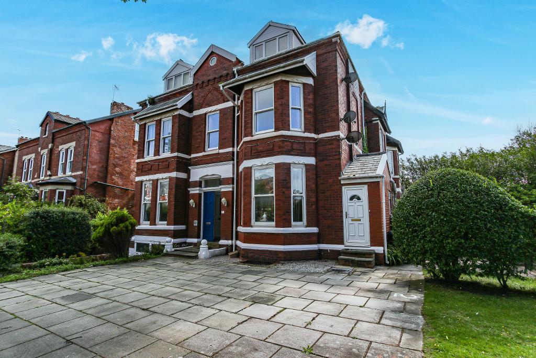
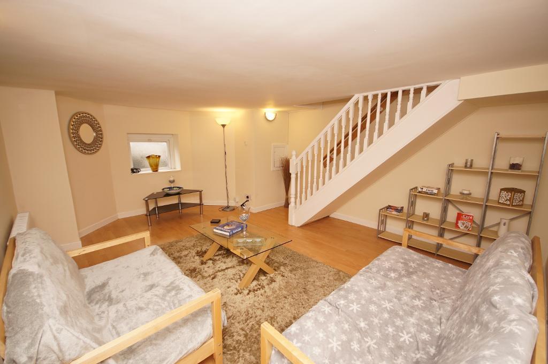
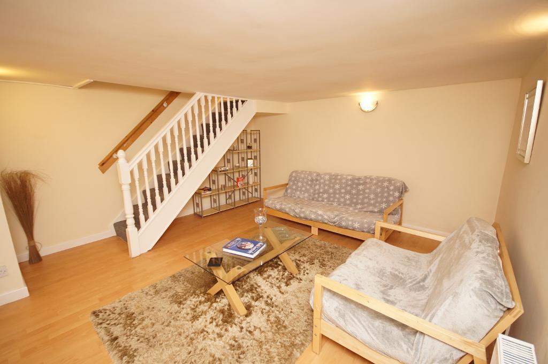
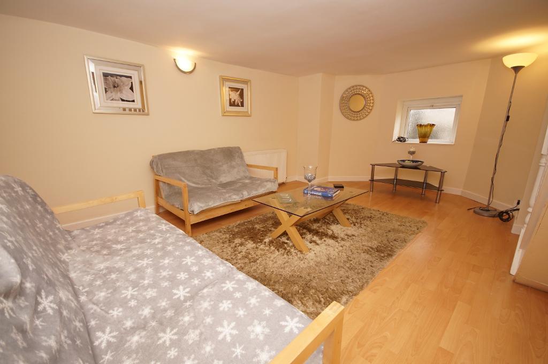
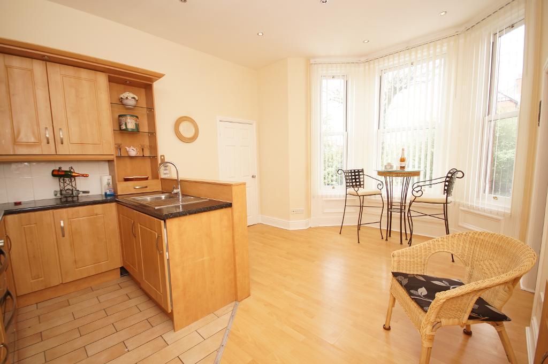
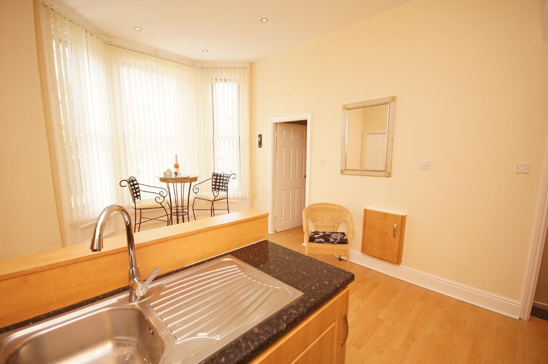
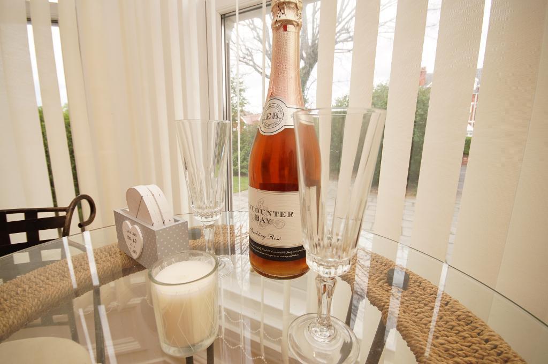
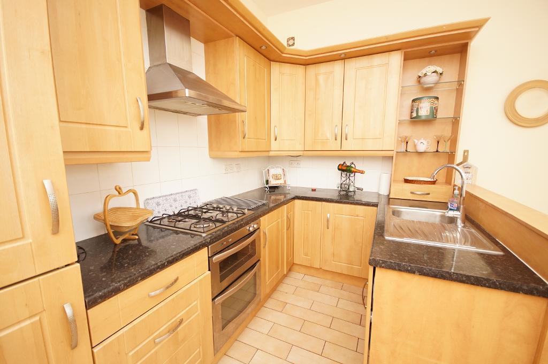
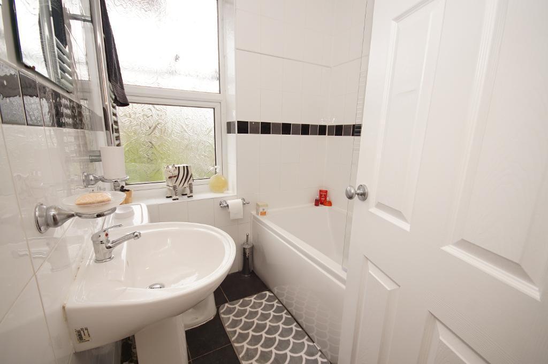
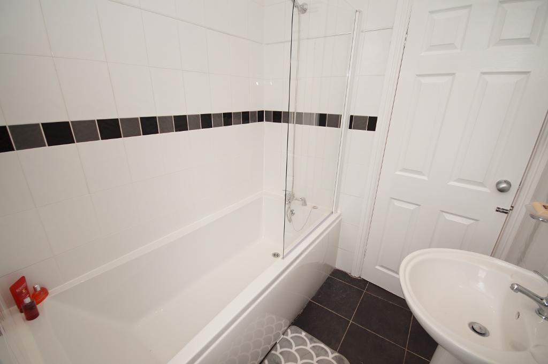
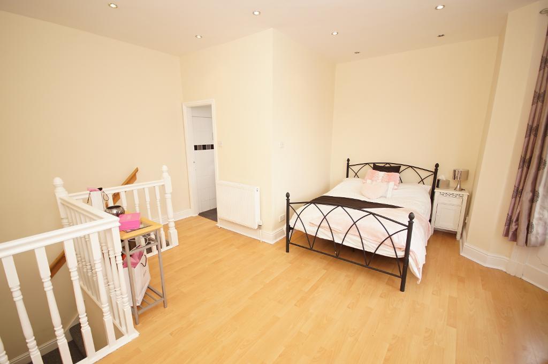
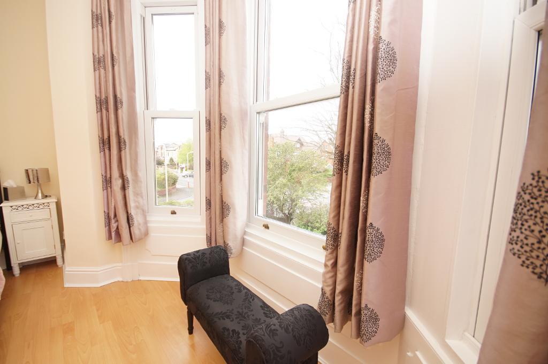
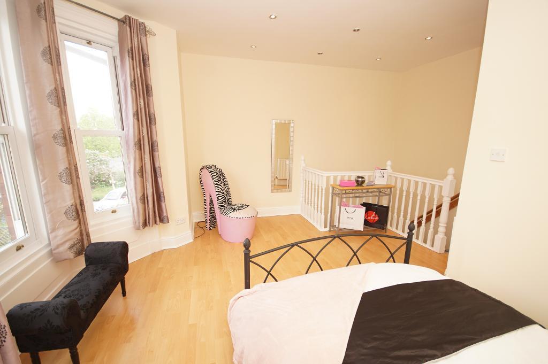
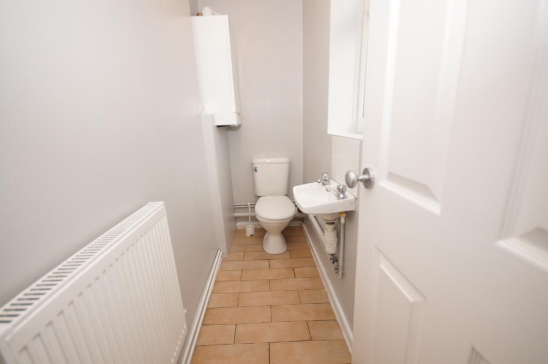
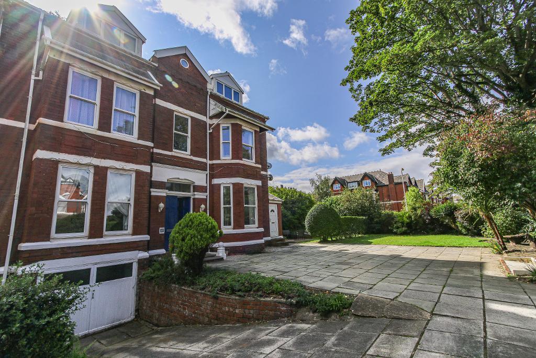
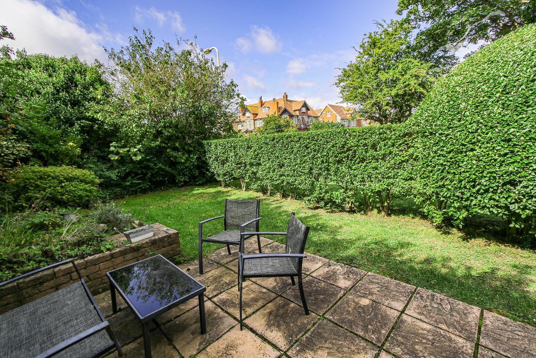
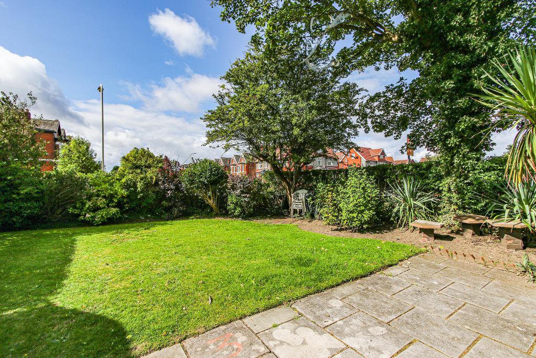
**FOR SALE BY MODERN AUCTION - T&C's Apply**
** THIS IS A COMPLETELY 'ONE-OFF''... VIEWING ESSENTIAL - ONE/TWO BED DUPLEX APARTMENT **
Bailey Estates is delighted to offer for sale this unique and bespoke character duplex style apartment ideally located close to the Promenade Marine Lake and with easy distance to Lord Street and Southport Centre.
This excellent character property is accessed at ground level into a hallway/lobby which leads through to a separate cloak/WC and also a main open plan reception/dining kitchen area.
To the lower ground level is a large double room which can be utilised as a lower level double bedroom or main reception lounge. To the first floor again, there is a double sized room which can also be used as a bedroom or lounge, which ever the buyer requires.
There are bays to all the front aspects which add additional light and space within the apartment and to the upper level there is a family bathroom which benefits from a three piece suite and shower attachment over bath.
An added benefit of the property is the exterior outside space with communal parking area and a private side garden for tenants which is majority grass laid to lawn and paved terrace area. We would highly recommend a very early viewing of the very reasonably priced property and would ask all interest parties to contact Bailey Estates Sales Office on 01704 564163.
This property is for sale by the Modern Method of Auction. Should you
view, offer or bid on the property, your information will be shared with the
Auctioneer, iamsold Limited.
This method of auction requires both parties to complete the transaction
within 56 days of the draft contract for sale being received by the buyers
solicitor. This additional time allows buyers to proceed with mortgage finance (subject to lending criteria,
affordability and survey).
The buyer is required to sign a reservation agreement and make payment of a non-refundable Reservation
Fee. This being 4.2% of the purchase price including VAT, subject to a minimum of £6,000.00 including VAT.
The Reservation Fee is paid in addition to purchase price and will be considered as part of the chargeable
consideration for the property in the calculation for stamp duty liability. Buyers will be required to go through an
identification verification process with iamsold and provide proof of how the purchase would be funded.
This property has a Buyer Information Pack which is a collection of documents in relation to the property. The
documents may not tell you everything you need to know about the property, so you are required to complete your
own due diligence before bidding. A sample copy of the Reservation Agreement and terms and conditions are
also contained within this pack. The buyer will also make payment of £300 including VAT towards the preparation
cost of the pack, where it has been provided by iamsold.
The property is subject to an undisclosed Reserve Price with both the Reserve Price and Starting Bid being subject to change.
Head north on Lord Street and arrive at the fire station roundabout, take the second exit onto Albert road and continue along for approximately a quarter of a mile until you arrive at The Imperial Public House on your right. Take a left turn here into Leyland Road and continue down until you reach Avondale Road North on the right hand side. The property is located immediately on you right hand side and easily identified by a Bailey Estates FOR SALE board.
4' 3'' x 3' 2'' (1.32m x 0.97m) Modern light grey wood effect floor which is laid throughout. uPVC panelled and glazed front exterior door, and light to centre ceiling.
8' 3'' x 2' 9'' (2.53m x 0.86m) Ground floor cloak room/WC with a uPVC decorative glazed side window. Brick tiled effect floor, panelled radiator presented to internal side wall and a suite which is comprising of a low level dual flush WC and wall mounted wash basin. In addition the GCH boiler is mounted at high level to the rear.
16' 10'' x 12' 5'' (5.14m x 3.8m)
Open plan reception lounge diner and kitchen which has a light wood effect floor laid throughout. High ceiling which hosts a good selection of recessed down lighters. Panelled radiators presented to the internal side wall whilst at the front aspect there are is a bay which houses modern fitted uPVC glazed sash windows.
Within the kitchen itself there is a tiled brick effect floor with a selection of eye level units and integrated appliances which are comprising of a fridge freezer, low level oven and grill, with a four ring gas hob and over head extractor. In addition there is an integrated washing machine. Stainless steel sink and drainer is fitted to the work surface.
15' 8'' x 17' 0'' (4.78m x 5.2m) Stairs rise from the ground floor to first floor bedroom/reception lounge which can again be used as either. An excellent sized room with a bay to the front aspect which houses uPVC glazed modern sash windows. A light wood effect flooring is laid throughout and a panelled radiator is presented to the internal wall. To the high ceiling there are recessed down lighters and a spindle balustrade banister rail finishes the room off with an element of character.
5' 10'' x 5' 10'' (1.8m x 1.78m) A modern fitted bathroom with a fully tiled walls and floor, uPVC decorative glazed side window and recessed lighting to ceiling. The suite is comprising of a pedestal sink, low level flush wc and a panelled bath with shower attachment and glass shower screen. In addition there is a wall mounted heated towel rail fitted to side wall.
17' 0'' x 13' 5'' (5.19m x 4.1m) This very generous sized room has a multitude of uses and can be utilised as a double bedroom and also a reception lounge. There is a spindle balustrade stair rail which descends from the ground floor to the room itself with a light wood effect flooring which is laid throughout, and a panelled radiator and fitted wall lights. In addition there is a uPVC decorative glazed front window which also acts as a fire escape to access the exterior front forecourt.
The Exterior property benefits from a flagged and paved private off road parking area for residents. The apartment also has its own private garden directly to the side which is majority grass laid to lawn with established borders and a flagged patio area for terrace dinning.
Council Tax Banding - B
Local Authority - Sefton Council
Tenure: Share of Freehold.
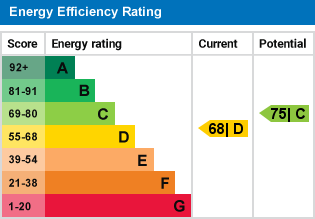
For further information on this property please call 01704 564163 or e-mail [email protected]
Disclaimer: These property details are thought to be correct, though their accuracy cannot be guaranteed and they do not form part of any contract. Please note that Bailey Estates has not tested any apparatus or services and as such cannot verify that they are in working order or fit for their purpose. Although Bailey Estates try to ensure accuracy, measurements used in this brochure may be approximate.
