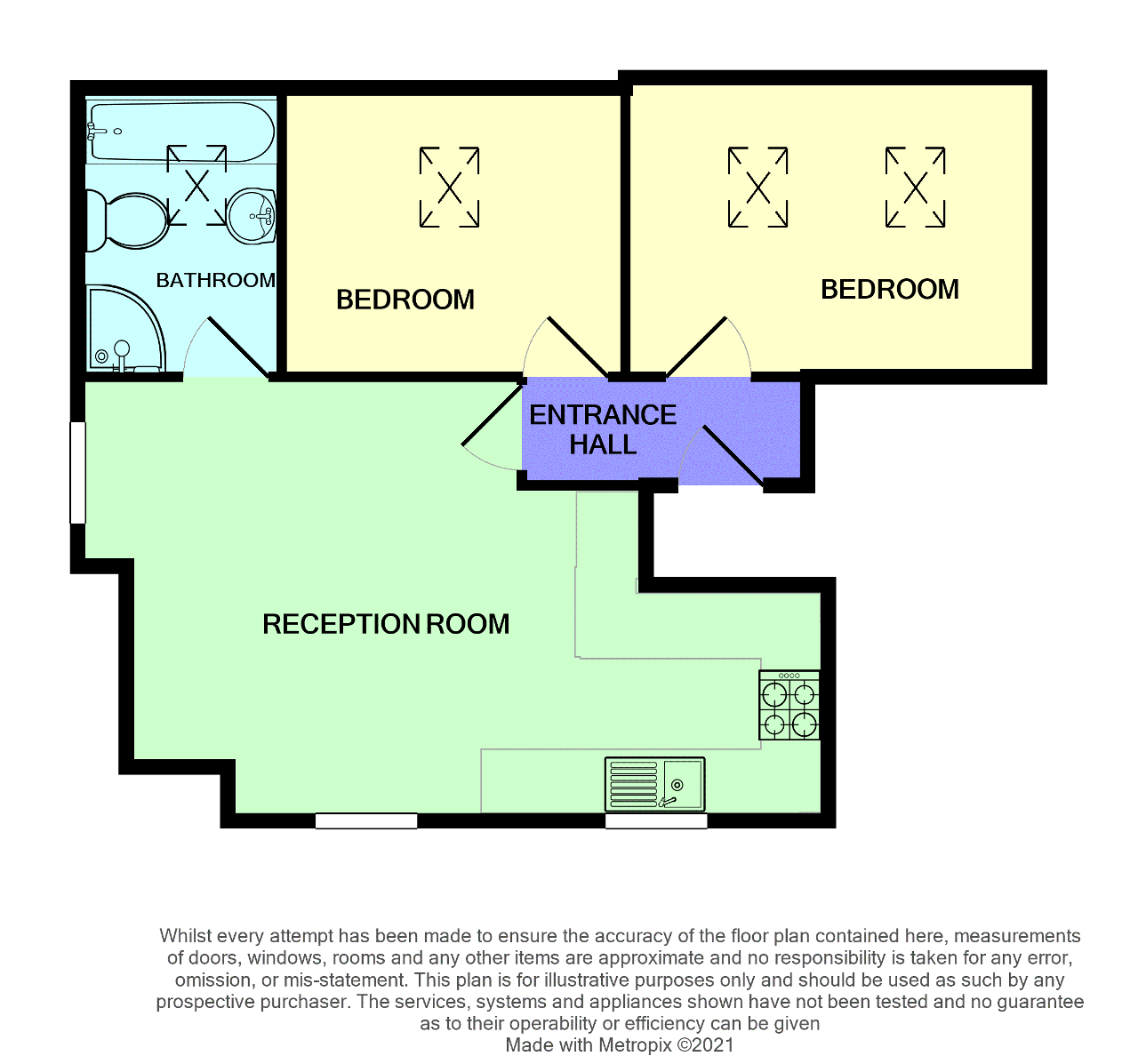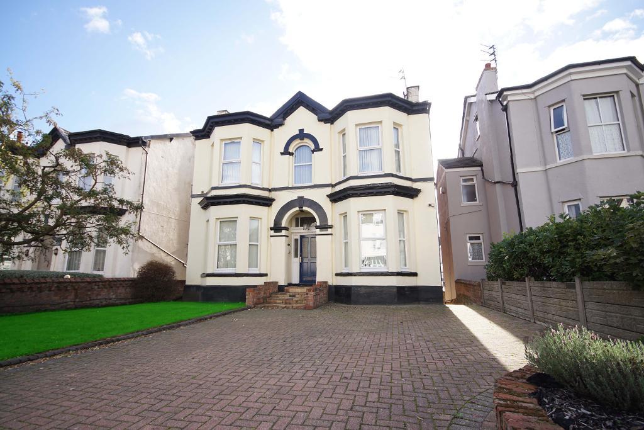
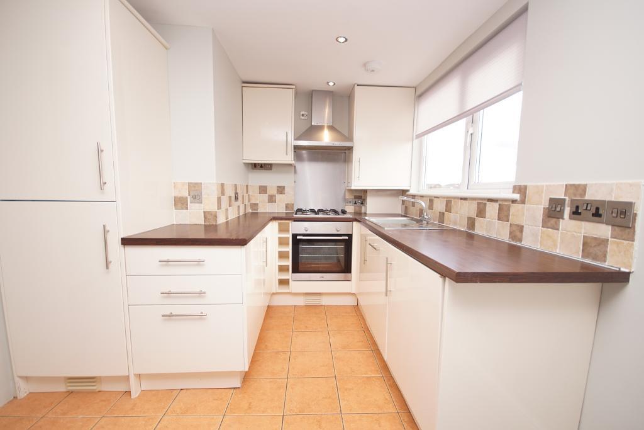
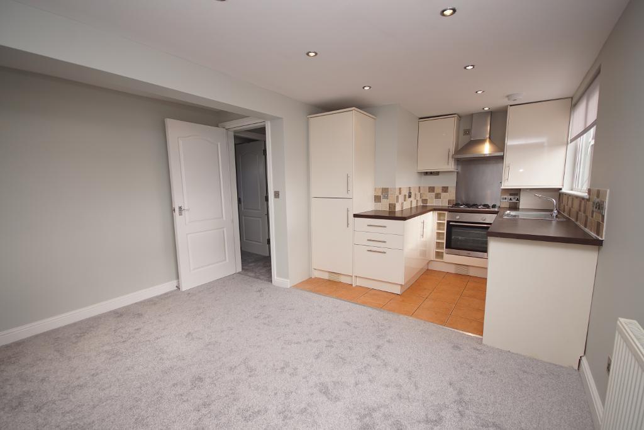
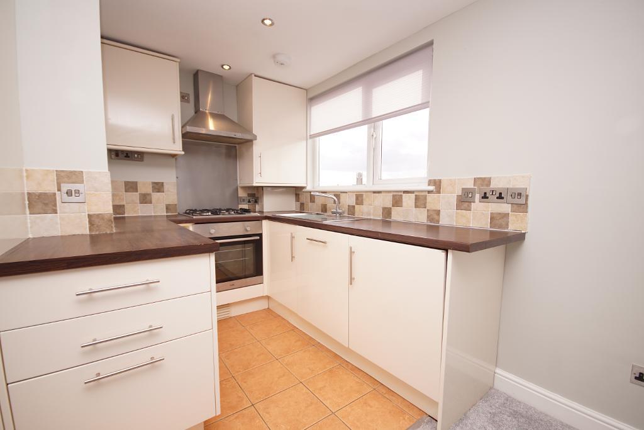
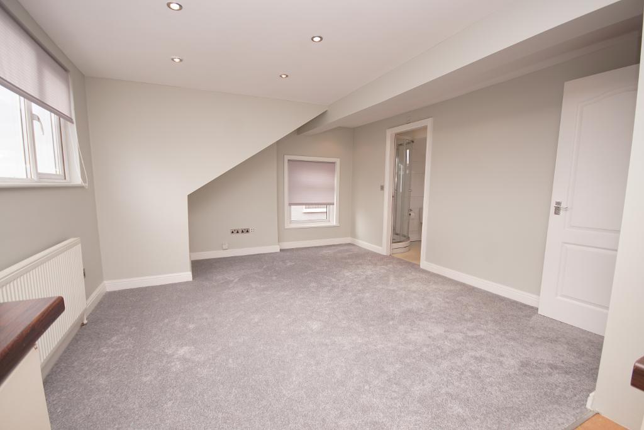
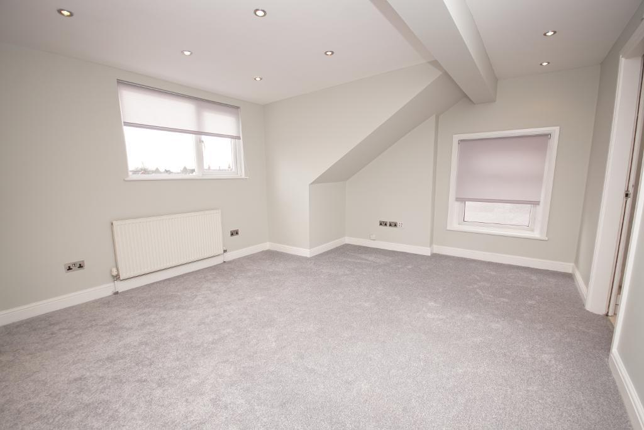
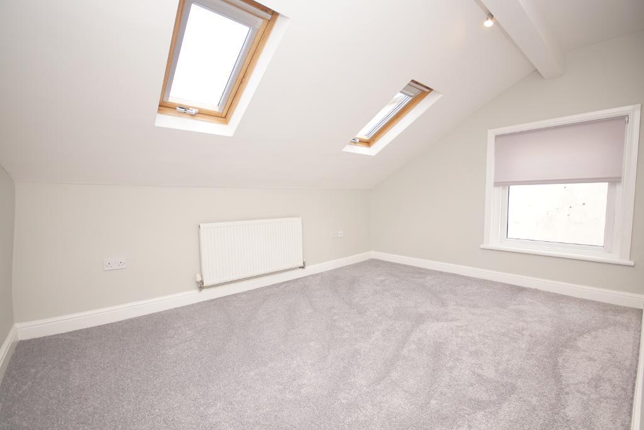
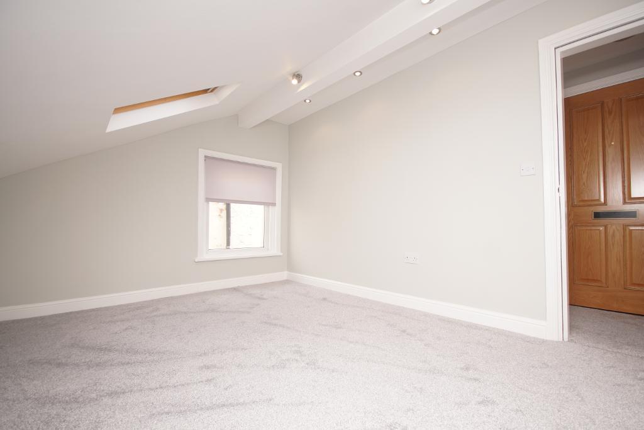
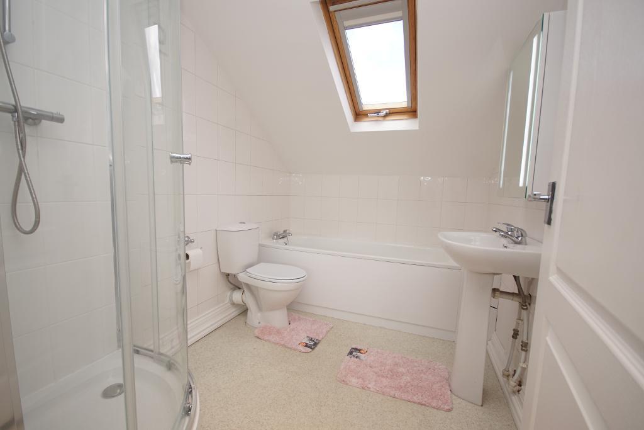
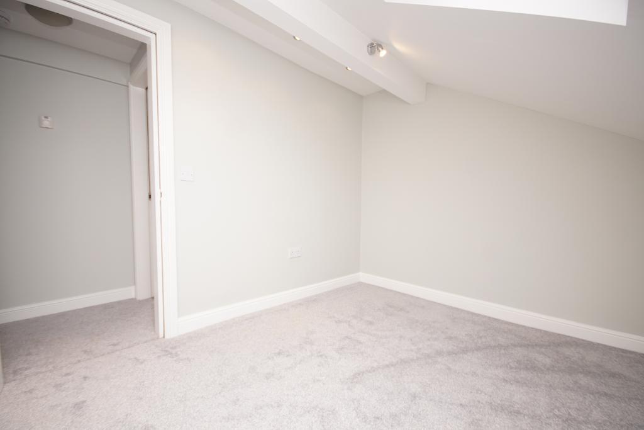
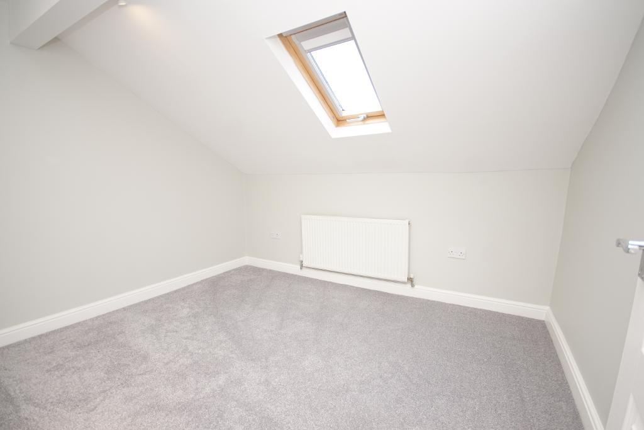
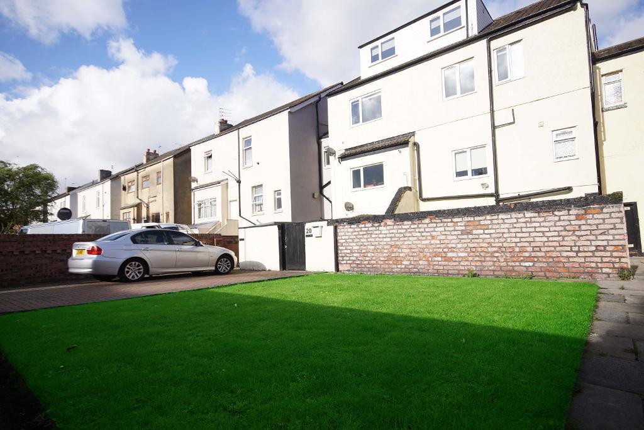
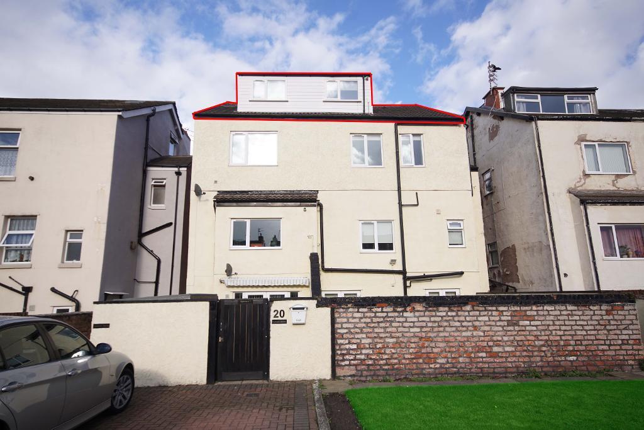
Bailey Estates is delighted to offer for sale this superb second-floor modern and well-maintained apartment. This fabulous residence has been individually designed and recently re-decorated to a very high standard.
The apartment is ideally located for Southport Centre, The Marine Lake, Promenade, Hesketh Park and Southport Municipal Golf COurse.
Being sold with no onward sales chain delay, the stunning accommodation is briefly comprising of; Secure ground floor communal hallway that heads up the stairs to the front door.
Within the apartment, there is an entrance hall with a video door entry system, a reception lounge which is open plan to a modern fully integrated kitchen, two double bedrooms, and a family-size bathroom.
The apartment has BT/Sky and Broadband connections, uPVC double glazing, and is fully carpeted throughout. An allocated parking space is available to the rear of the property.
Being sold with no onward sales chain delay this character property will be of much interest to first time buyers, downsizers, buy-2-let investors (rent achievable £625pcm) and holiday let owners (subject to planning and approval). For further information please call Bailey Estates Birkdale office on - 01704 564163.
From Lord St head north taking a second left at the fire station roundabout onto Albert Road. Pass the law courts on the right and continue taking a second left into Alexandra Rd. Continue over the junction and the property can be found on the left hand side.
7' 11'' x 3' 4'' (2.43m x 1.04m) Inviting hallway. Video entry-phone handset. Panelled radiator presented to the sidewall.
14' 4'' x 13' 1'' (4.38m x 4m) Spacious open plan lounge to the kitchen. Two uPVC windows presented to the rear aspect and providing rooftop views over local properties. A panelled radiator presented to the internal wall.
8' 11'' x 8' 1'' (2.72m x 2.48m) Modern kitchen being open plan to the reception lounge - Full range of modern fitted wall and base units. Intergrated appliances are comprising of a fridge, freezer, dishwasher, and washer-dryer, a fitted oven with hob, and stainless steel extractor hood. Tiled splashbacks and contrasting worktops. Fitted wine rack. uPVC window. Tiled flooring. Spotlights to ceiling.
13' 0'' x 9' 5'' (3.98m x 2.88m)
Double rear bedroom. Velux skylight windows,
(restricted head height to rear). Panelled radiator.
10' 9'' x 8' 10'' (3.3m x 2.7m) Rear double bedroom with a Velux skylight window, (restricted headheight) and a panelled radiator.
8' 11'' x 6' 4'' (2.74m x 1.94m) A modern family size bathroom comprising of a panelled bath, low-level WC, pedestal wash washbasin and a separate corner shower. Heated towel rail, extractor fan and shaver point. Fully tiled walls and flooring fitted throughout.
Outside are communal gardens to both the front and rear aspects. Driveway to the front of the property for the middle-level apartments. Allocated parking space for this apartment to the rear.
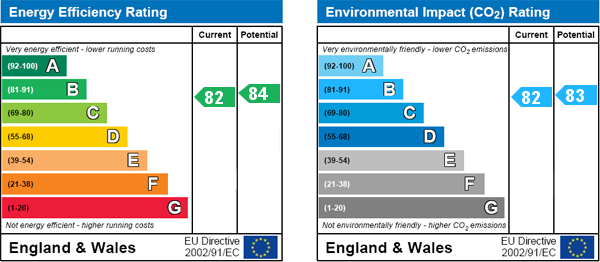
For further information on this property please call 01704 564163 or e-mail [email protected]
Disclaimer: These property details are thought to be correct, though their accuracy cannot be guaranteed and they do not form part of any contract. Please note that Bailey Estates has not tested any apparatus or services and as such cannot verify that they are in working order or fit for their purpose. Although Bailey Estates try to ensure accuracy, measurements used in this brochure may be approximate.
