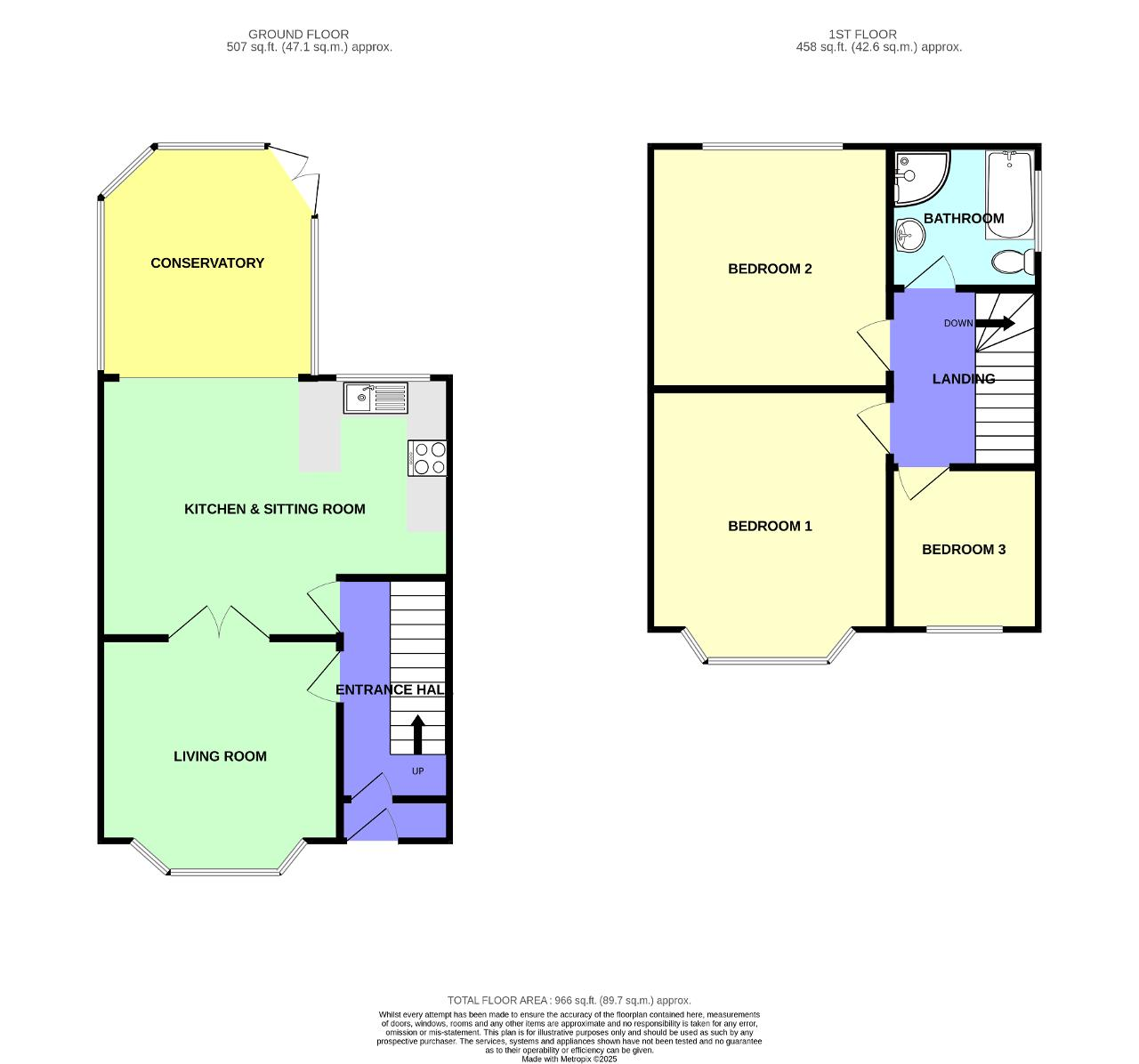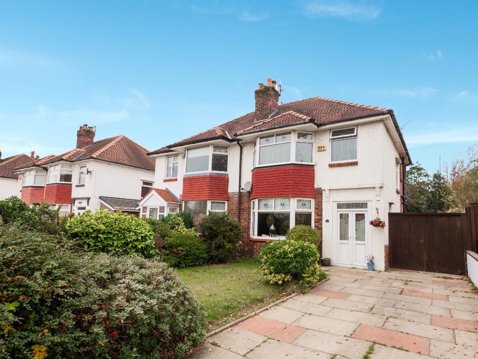
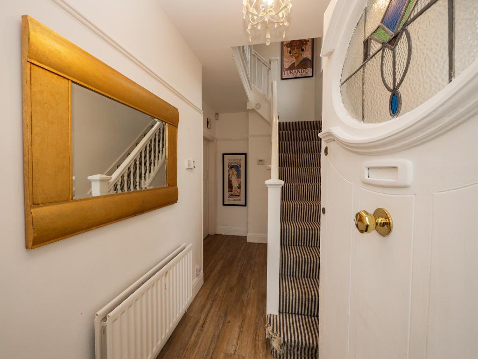
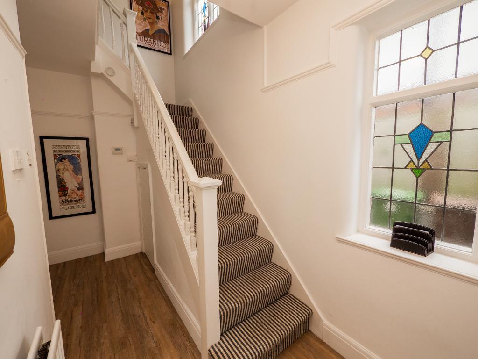
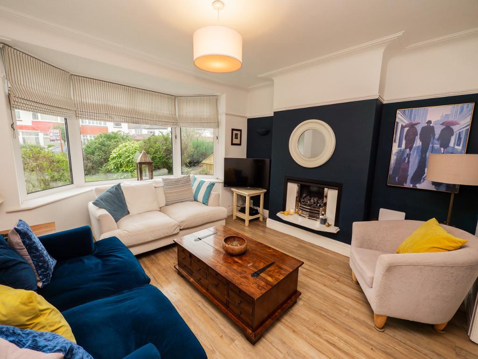
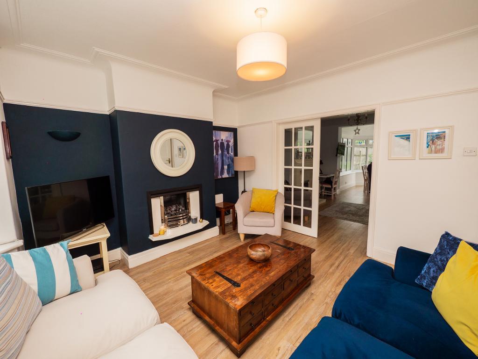
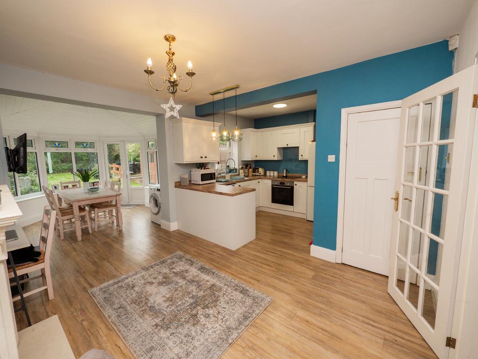
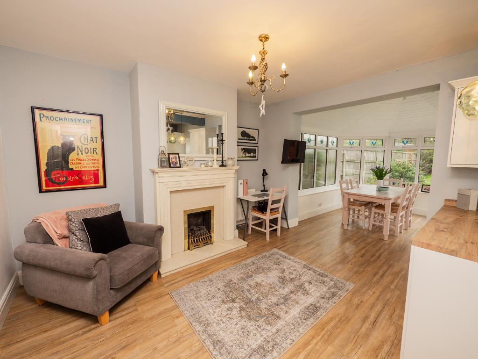
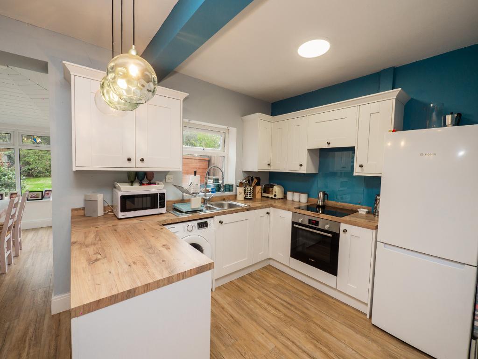
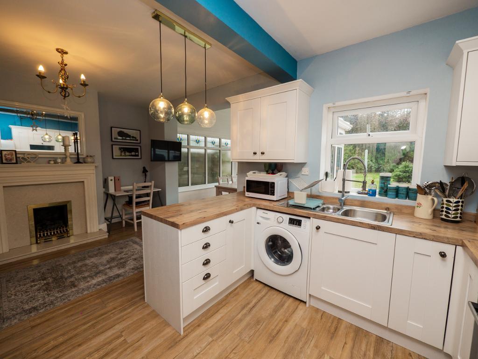
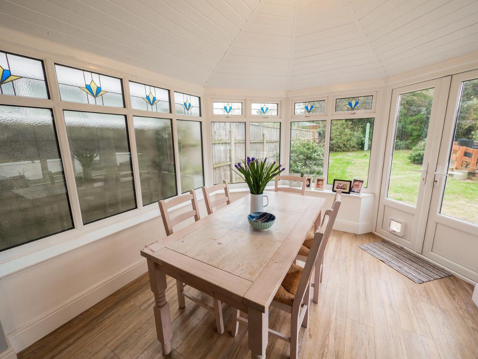
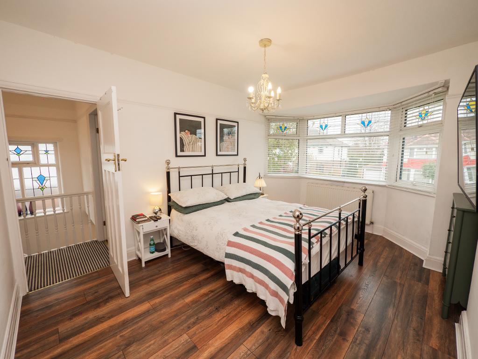
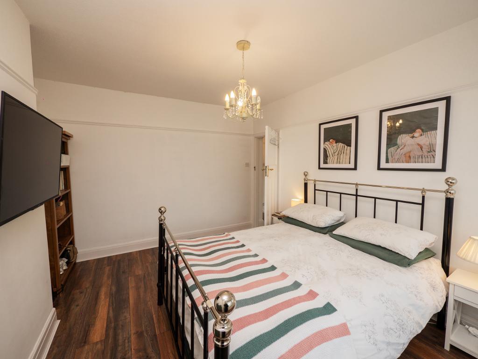
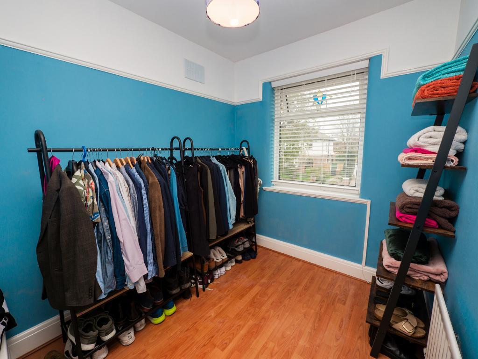
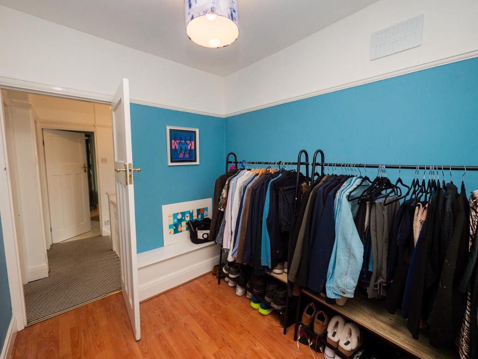
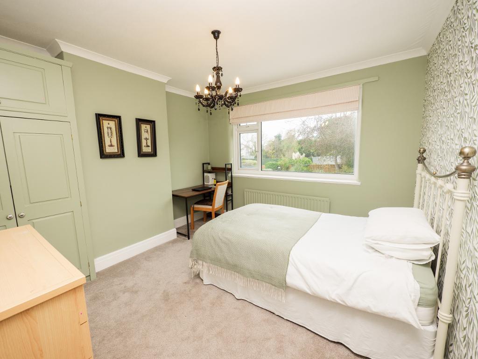
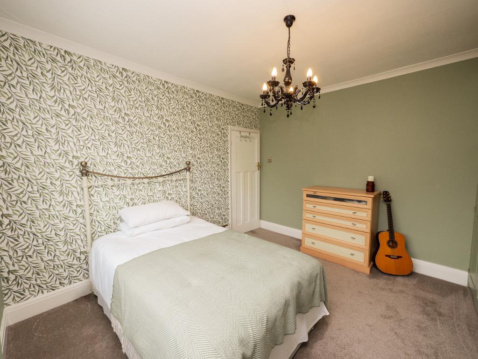
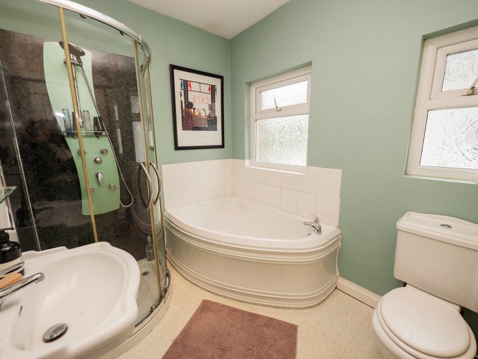
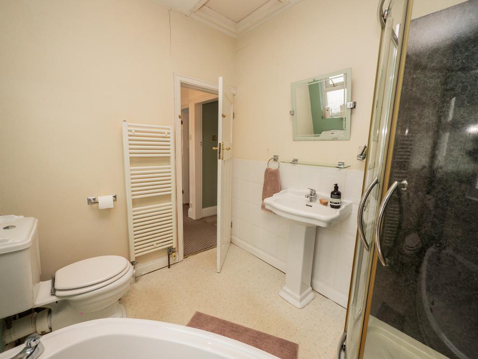
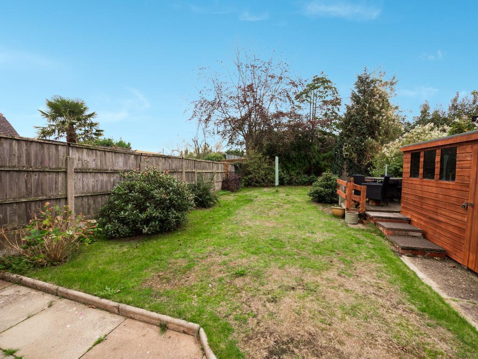
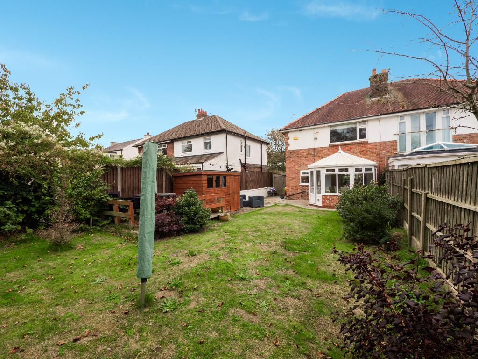
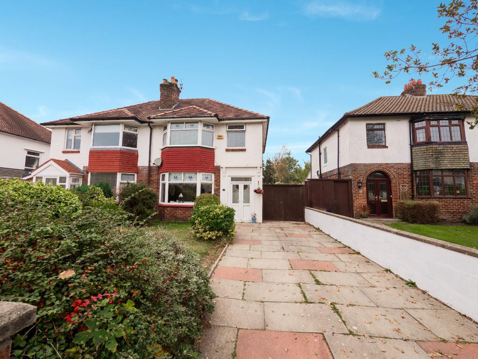
This lovely three bedroom semi detached property is full of warmth and character, perfectly blending homely charm with a bright and airy feel throughout, an ideal family home.
You"re welcomed into a homely entrance hallway that immediately sets the tone for the rest of the property. To the left is the cosy living room, featuring a large bay window that fills the space with natural light. This room flows seamlessly through double doors into the open-plan kitchen, sitting room, and conservatory — the heart of the home. The kitchen is beautifully finished, complete with a breakfast island providing extra counter space, while the sitting area continues the warm and welcoming feel. The conservatory makes a perfect dining space, offering lovely views over the garden.
Upstairs, the airy landing leads to three good sized bedrooms, each tastefully presented, along with a family bathroom featuring both a bath and shower, ideal for modern family living.
The rear garden is a wonderful outdoor space, perfect for families and entertaining. With a good-sized shed for storage, a raised seating area ideal for relaxing or social gatherings, and a spacious lawn, it"s a versatile and private retreat.
To the front, the property benefits from on-drive parking, providing convenient off-road space.
The property is located in the highly desirable area of Hillside, surrounded by highly rated schools and renowned golf courses. It"s just a short drive from the popular Birkdale Village, with its excellent selection of restaurants, cafés, and independent shops, as well as convenient travel links to both Southport and Liverpool.
Leave Bailey Estates head south on Liverpool Road and turn right at the lights into Crescent Road. Turn left just before the train tracks into Dover Road and continue around into Hillside Avenue. Turn right at the end and cross Waterloo Road into Lynton Drive. Turn immediate right and you'll find the property on the left hand side.
12' 10'' x 5' 4'' (3.92m x 1.63m)
11' 8'' x 14' 5'' (3.56m x 4.41m)
12' 8'' x 18' 7'' (3.87m x 5.67m)
11' 3'' x 10' 5'' (3.45m x 3.19m)
8' 2'' x 6' 6'' (2.51m x 2m)
11' 1'' x 14' 6'' (3.38m x 4.43m)
11' 6'' x 11' 10'' (3.52m x 3.61m)
8' 9'' x 7' 1'' (2.67m x 2.17m)
Council Tax Band D
Local Authority Sefton
Tenure Freehold
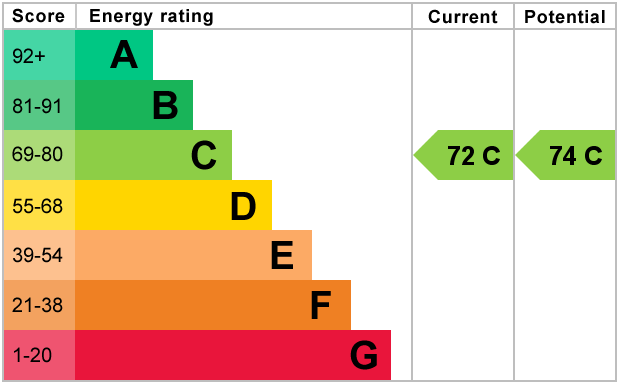
For further information on this property please call 01704 564163 or e-mail [email protected]
Disclaimer: These property details are thought to be correct, though their accuracy cannot be guaranteed and they do not form part of any contract. Please note that Bailey Estates has not tested any apparatus or services and as such cannot verify that they are in working order or fit for their purpose. Although Bailey Estates try to ensure accuracy, measurements used in this brochure may be approximate.
