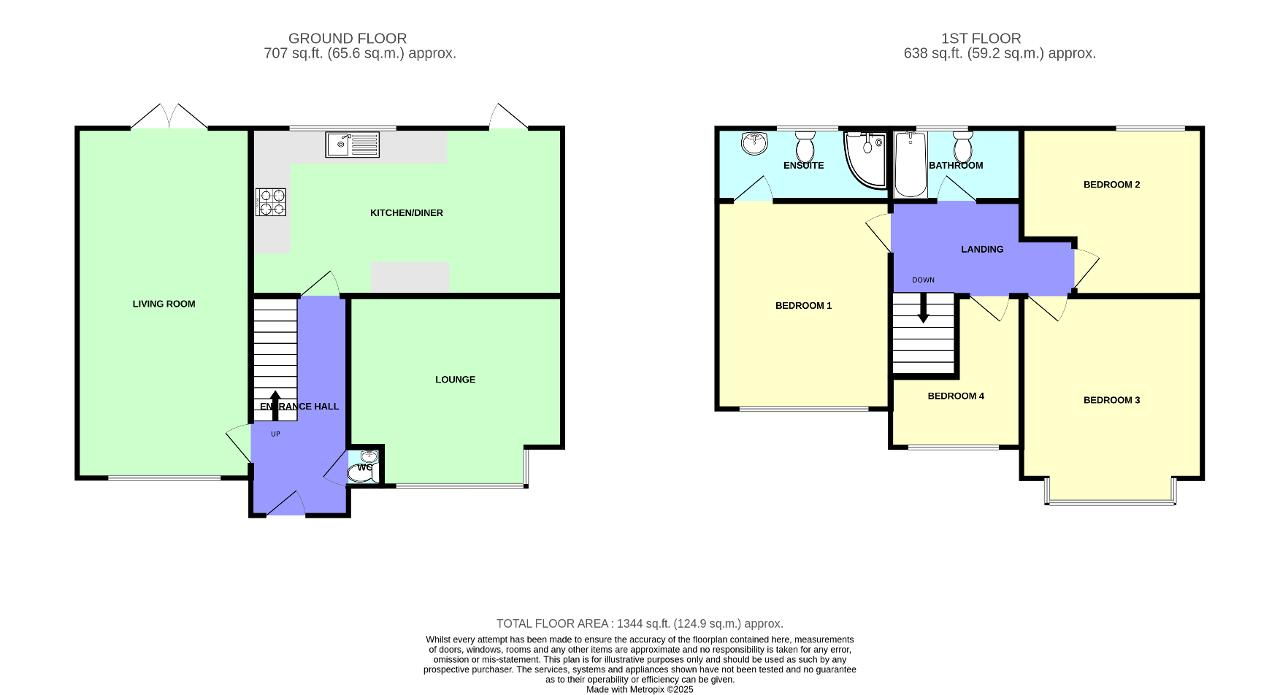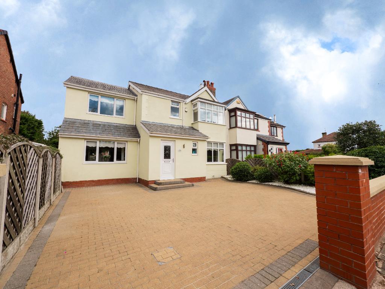
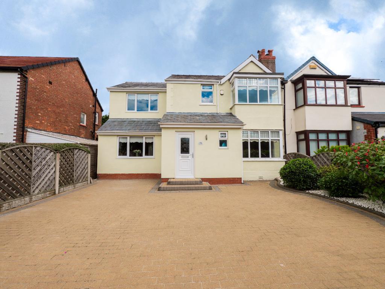
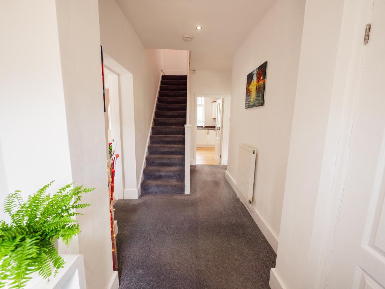
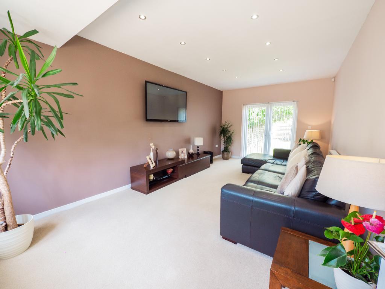
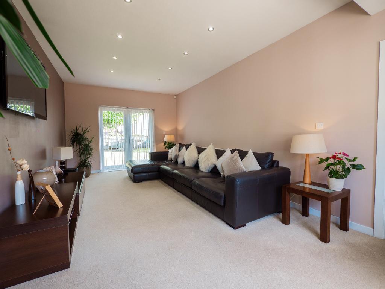
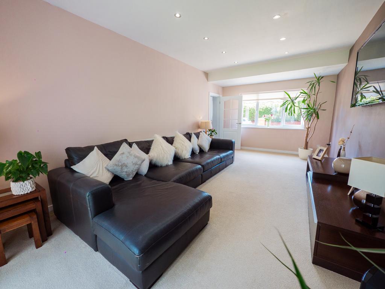
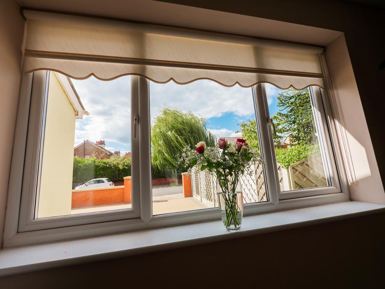
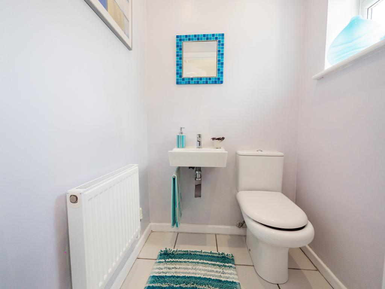
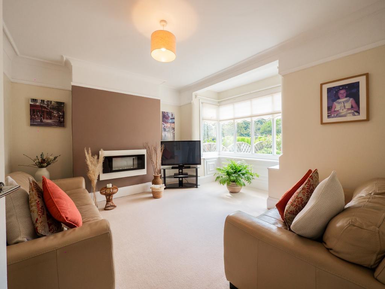
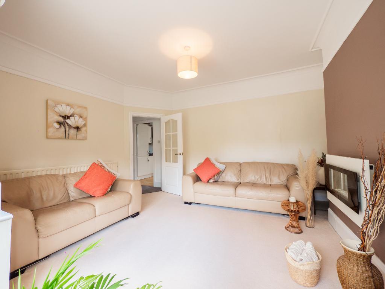
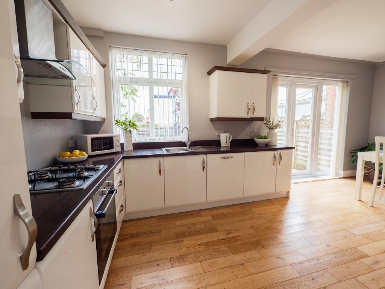
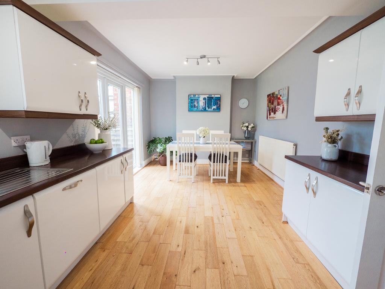
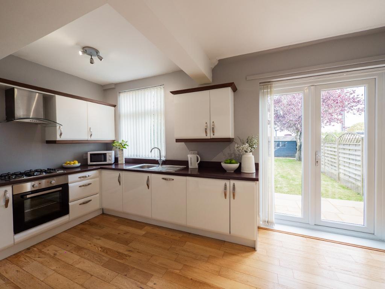
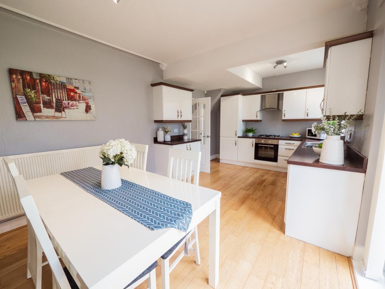
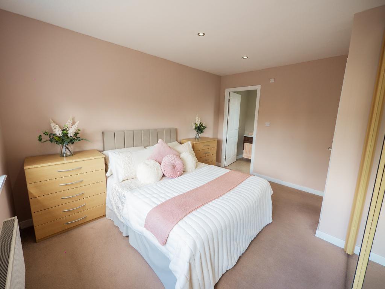
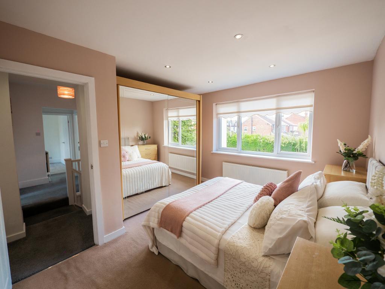
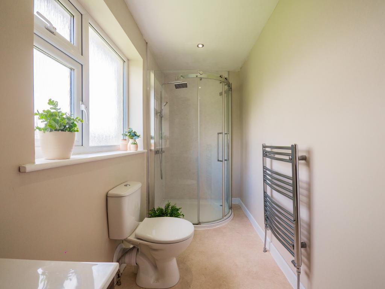
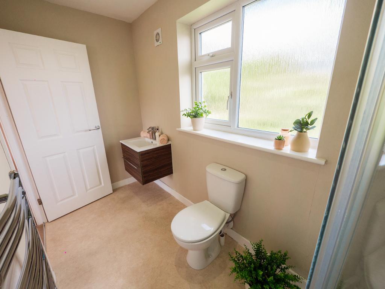
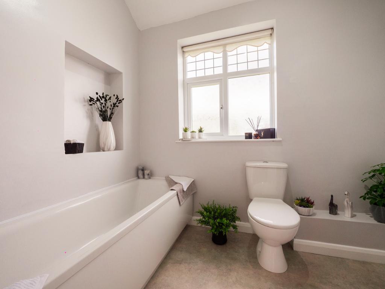
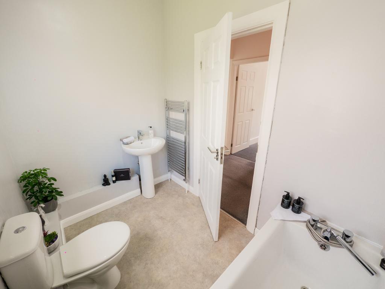
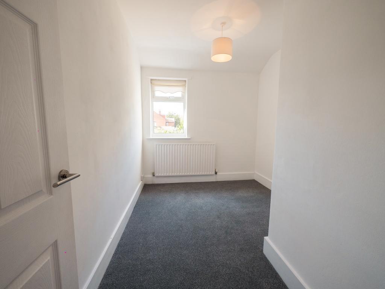
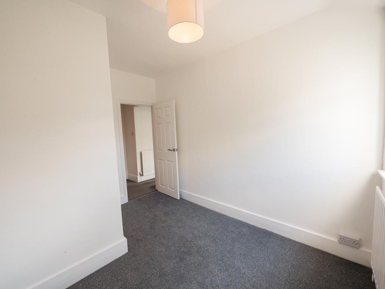
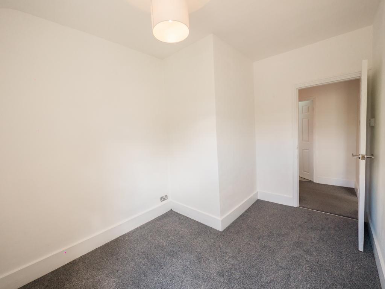
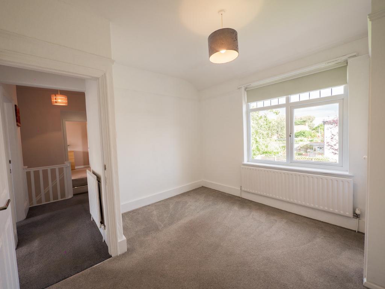
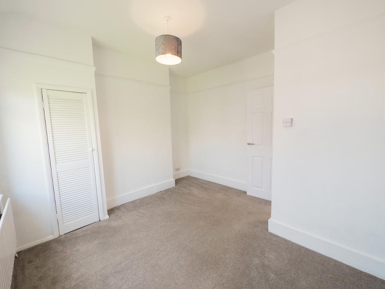
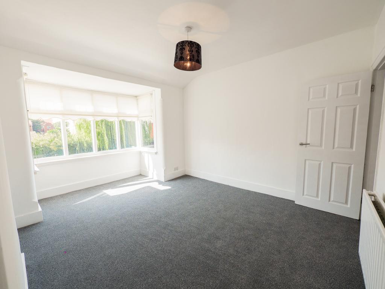
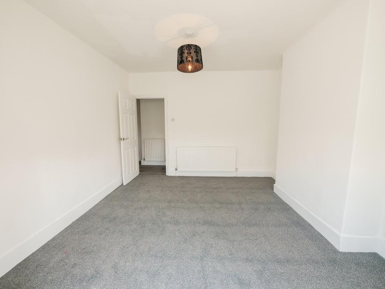
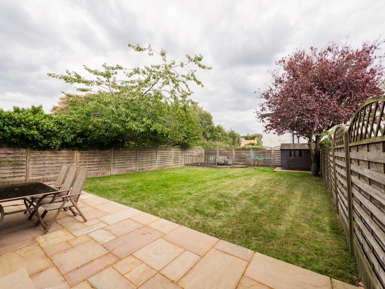
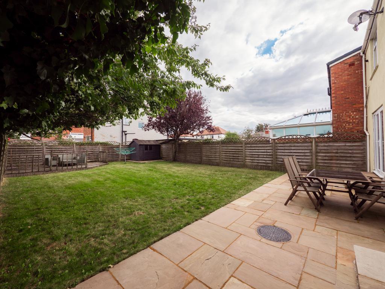
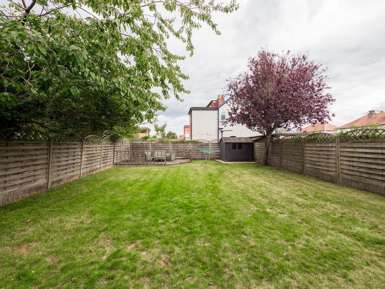
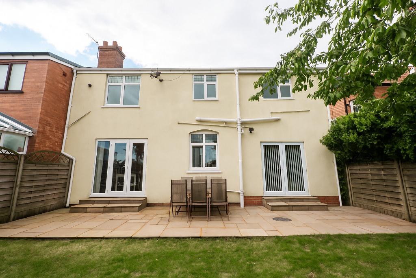
This beautifully presented property offers generous living spaces, a homely feel, and a highly desirable location in the heart of Birkdale.
The home opens into a welcoming entrance hallway. To your immediate right, you'll find a convenient downstairs toilet, while to your left, the bright and spacious living room enjoys views of a lovely weeping willow tree across the road. To the rear of this room, double doors open directly out to the garden, creating a seamless flow between indoor and outdoor living. Continuing through the hallway, past the stairs, sits a second lounge, another open, bright room with a warm and inviting feel. At the back of the property, the kitchen/diner is a highlight: a spacious, well-finished room with plenty of counter space, ideal for family living and entertaining.
Upstairs, all four bedrooms are good sized, making this a perfect home for families. The master bedroom benefits from a stylish ensuite complete with a large corner shower, while a separate family bathroom serves the remaining bedrooms.
The rear garden is an excellent size, featuring a large lawn, a decking area at the back, and smart flagging just outside the property. To the front, a good sized driveway provides ample off-road parking for multiple vehicles.
Ideally located, this home is just a short drive from the ever popular Birkdale Village, home to a variety of cafés, restaurants, and independent shops. Everyday amenities are also within walking distance, while Hillside Station is just a short walk away, providing direct links to both Southport and Liverpool. For leisure, highly rated golf courses and Southport Rugby Club are close by, and families will benefit from the excellent choice of local schools.
Leave Bailey Estates Birkdale office and head south on Liverpool Road. Continue over the traffic lights along Liverpool Road and take the right hand turn into St John's Road. Cross over into Kirklees Road and bear left until you arrive at the 'T' junction of Dunbar Road. Turn left onto Dunbar Road and continue over Arundel Road where the property will be easily identified on the left hand side by a Bailey Estates 'For Sale' board.
17' 1'' x 5' 10'' (5.22m x 1.79m)
11' 1'' x 21' 3'' (3.39m x 6.5m)
13' 10'' x 14' 6'' (4.23m x 4.43m)
10' 9'' x 19' 10'' (3.29m x 6.06m)
3' 10'' x 4' 3'' (1.19m x 1.3m)
11' 2'' x 13' 2'' (3.41m x 4.03m)
4' 7'' x 11' 2'' (1.41m x 3.41m)
5' 10'' x 8' 1'' (1.78m x 2.47m)
8' 5'' x 10' 10'' (2.57m x 3.31m)
14' 7'' x 11' 8'' (4.47m x 3.58m)
11' 2'' x 8' 2'' (3.42m x 2.5m)
Council Tax Band - D
Local Authority - Sefton Council
Title: Freehold
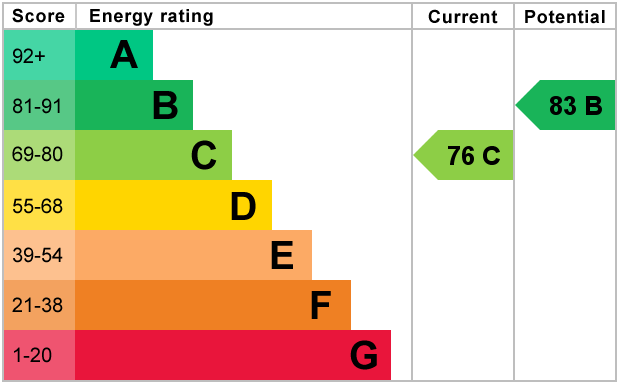
For further information on this property please call 01704 564163 or e-mail [email protected]
Disclaimer: These property details are thought to be correct, though their accuracy cannot be guaranteed and they do not form part of any contract. Please note that Bailey Estates has not tested any apparatus or services and as such cannot verify that they are in working order or fit for their purpose. Although Bailey Estates try to ensure accuracy, measurements used in this brochure may be approximate.
