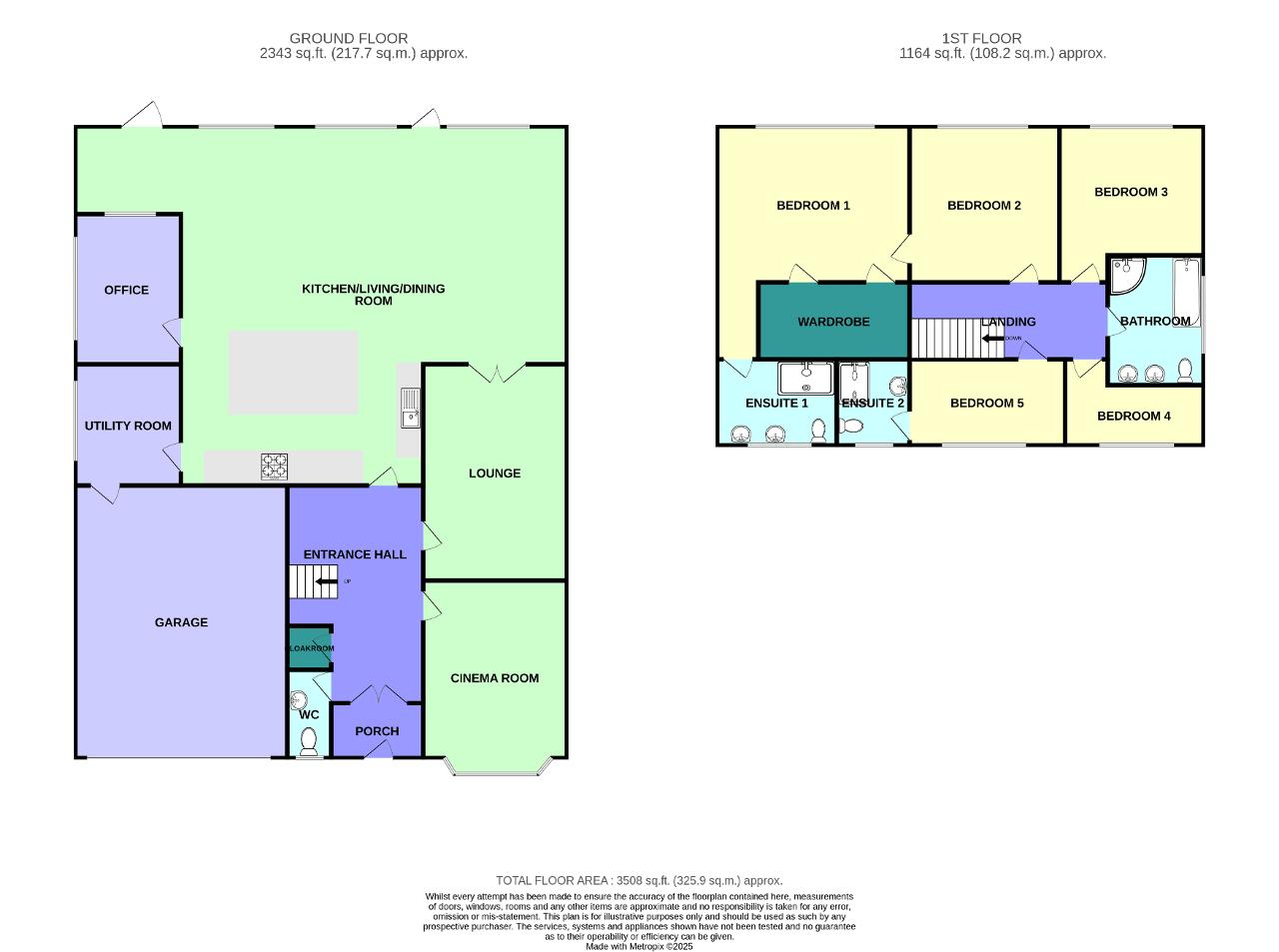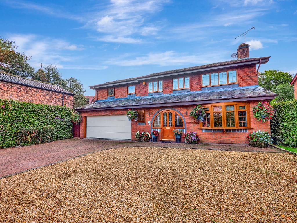
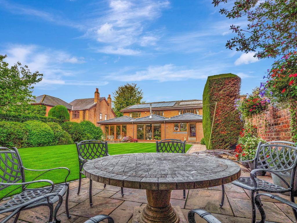
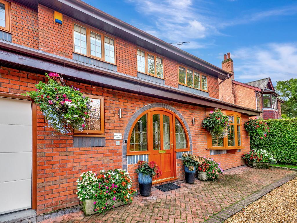
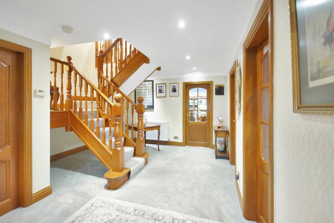
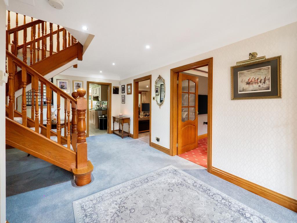
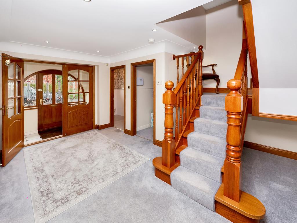
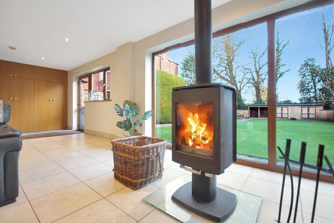
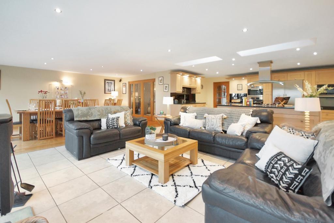
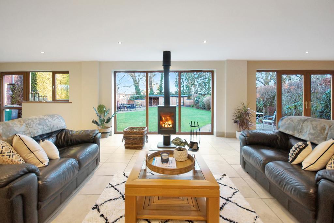
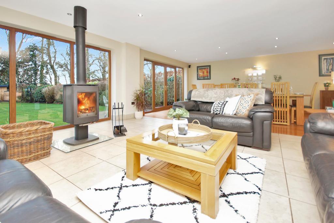
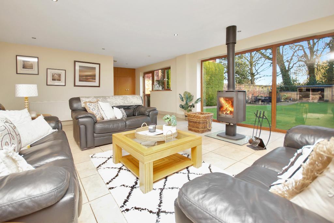
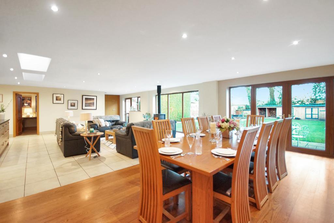
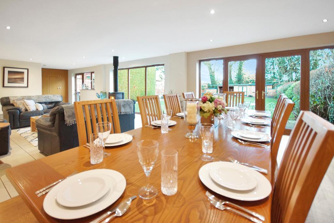
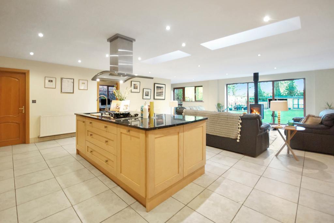
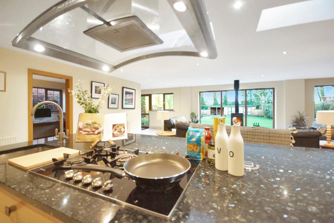
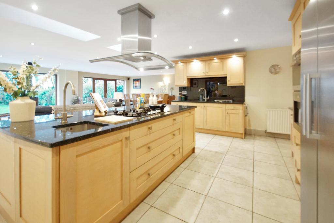
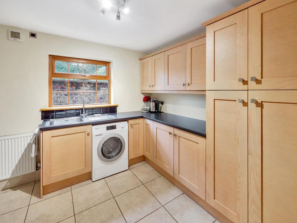
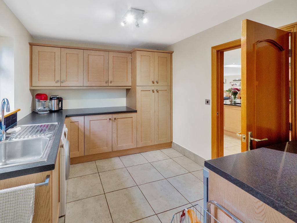
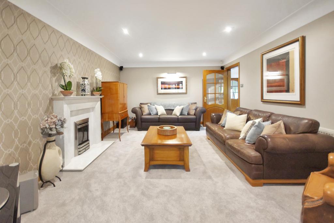
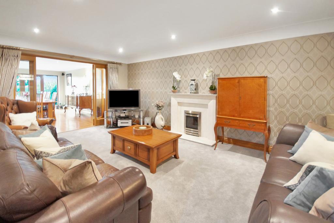
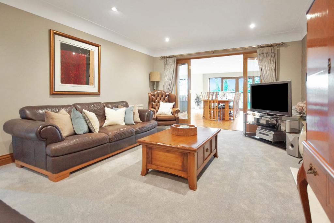
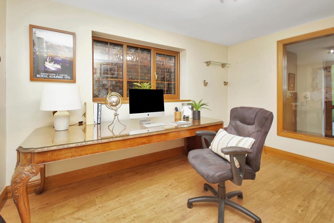
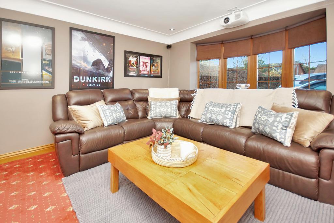
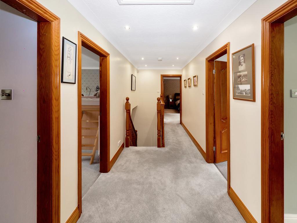
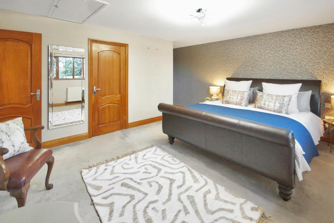
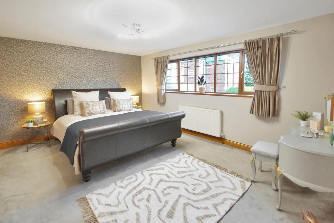
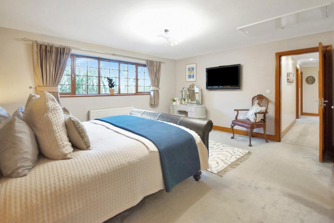
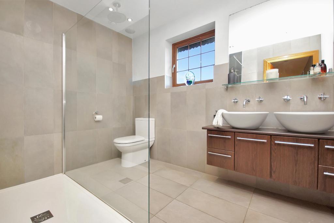
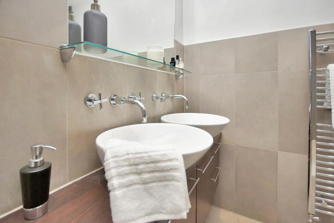
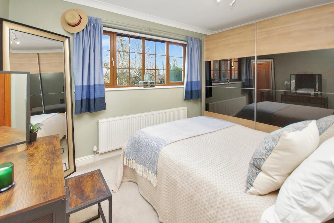
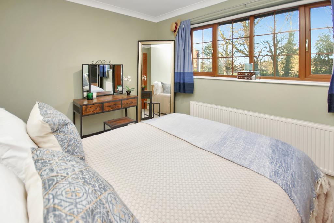
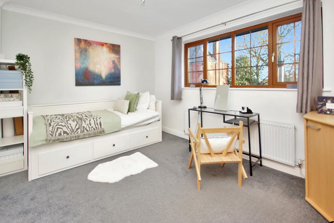
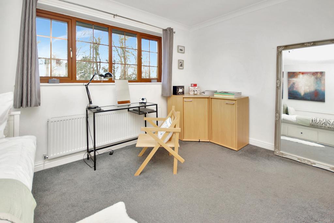
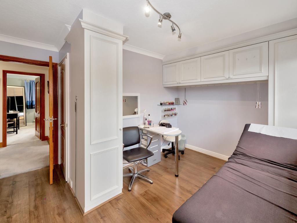
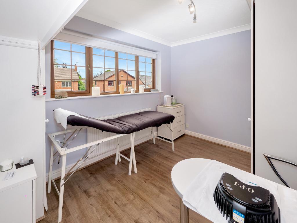
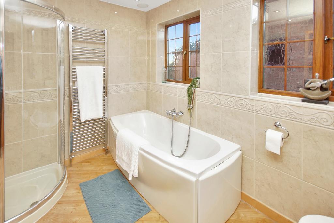
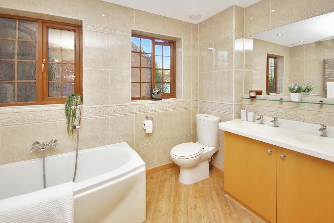
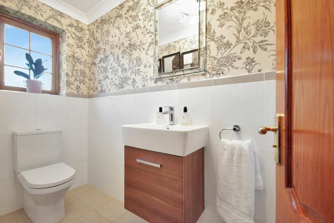
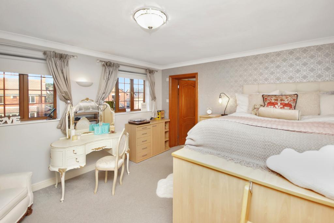
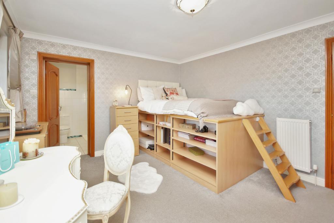
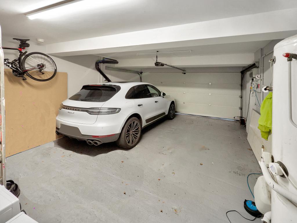
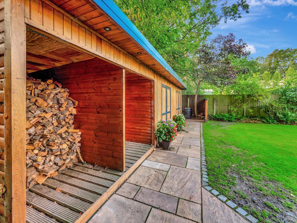
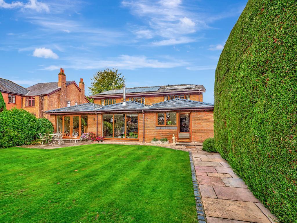
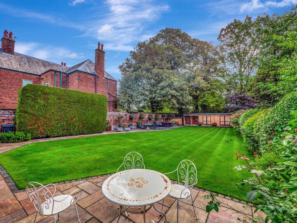

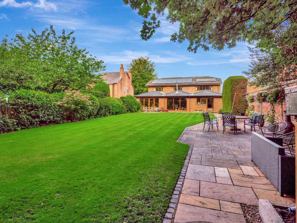
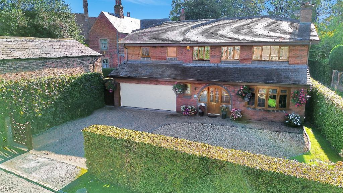
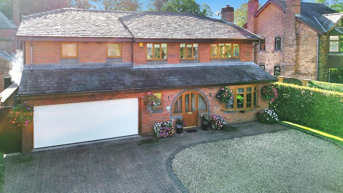
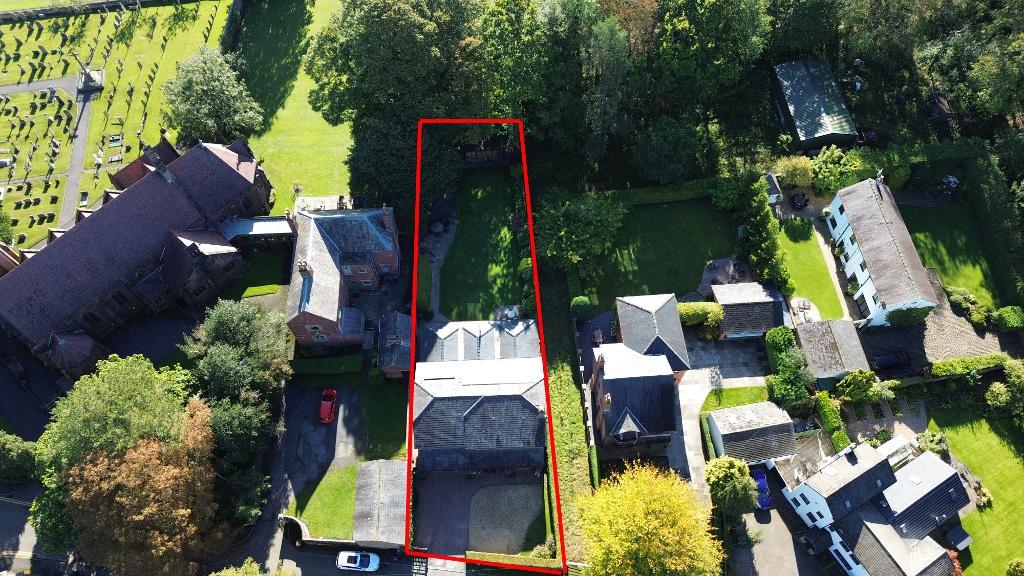
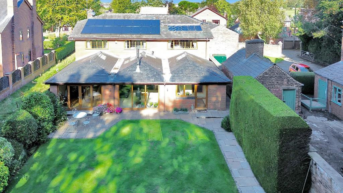
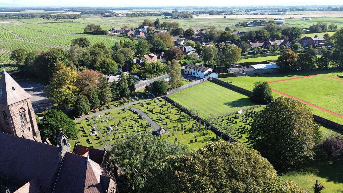
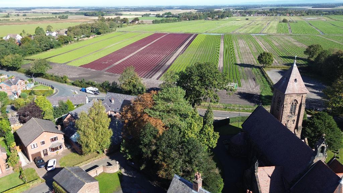
"REDUCED FROM £900,000 - MOTIVATED SELLER - VIEWING ESSENTIAL"
Set in a stunning and very sought-after semi rural location, this impressive five-bedroom detached family size property offers both character and modern living, making it a perfect family home.
Upon entering, you are welcomed by an open and airy entrance hallway. To the left sits a convenient downstairs toilet, while to the right, a very impressive cinema room provides the ultimate space for relaxation. Next to this is a warm lounge with doors that open directly into the dining area, seamlessly blending the living spaces.
The heart of the home is the open-plan kitchen, living, and dining area. The beautifully finished kitchen features a large central island, while the adjoining living area, complete with a log burner, creates a cosy yet stylish setting. The spacious dining area is ideal for hosting and entertaining. To the left of the kitchen, a practical utility room provides access to the spacious garage, and just beyond, a good-sized office adds further versatility to the ground floor.
Upstairs, the inviting landing leads to five good sized sized bedrooms. Both the first and fifth bedrooms benefit from their own ensuites, while the remaining rooms offer plenty of space, making this a fantastic layout for families.
Externally, the property continues to impress. The rear garden is beautifully spacious, featuring multiple seating areas, a large lawn, and smart outbuildings with log store, perfect for storage or creative use. To the front, a large driveway offers ample off-road parking for several vehicles.
Located in the peaceful semi-rural area of Scarisbrick, the property is just a short drive from both Ormskirk, Burscough and Southport, where you'll find supermarkets, shops, and amenities. The area also benefits from a range of highly rated schools, making it ideal for family life. Bailey Estates highly recommend a very early viewing of this stunning and immaculately presented property. Call our office today - 01704 564163.
Head out of Southport towards Scarisbrick along the A570 (Southport Road). Continue straight on this main road for several minutes, passing through the scenic countryside. Turn left at the traffic lights adjacent to the Morris Dancers Restaurant. As you approach Scarisbrick, look out for Clyffe's Farm Close on the right hand side, which is well signposted. The journey is straightforward, taking around 15 minutes by car, depending on traffic.
4' 9'' x 8' 0'' (1.45m x 2.44m)
18' 11'' x 8' 6'' (5.78m x 2.6m)
3' 8'' x 7' 8'' (1.12m x 2.36m)
12' 4'' x 16' 9'' (3.76m x 5.12m)
12' 6'' x 18' 9'' (3.83m x 5.72m)
31' 2'' x 33' 5'' (9.52m x 10.2m)
9' 0'' x 9' 10'' (2.76m x 3.01m)
8' 11'' x 12' 9'' (2.74m x 3.91m)
23' 0'' x 16' 7'' (7.03m x 5.08m)
16' 6'' x 13' 2'' (5.03m x 4.02m)
6' 11'' x 9' 9'' (2.12m x 2.98m)
10' 0'' x 12' 9'' (3.06m x 3.89m)
10' 0'' x 12' 5'' (3.07m x 3.81m)
8' 3'' x 10' 4'' (2.53m x 3.15m)
8' 4'' x 11' 6'' (2.55m x 3.52m)
11' 10'' x 13' 9'' (3.63m x 4.21m)
6' 3'' x 6' 10'' (1.91m x 2.11m)
Council Tax Band D
Local Authority Sefton
Tenure Freehold
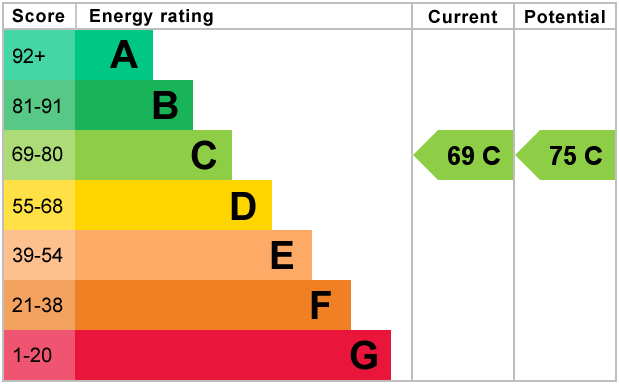
For further information on this property please call 01704 564163 or e-mail [email protected]
Disclaimer: These property details are thought to be correct, though their accuracy cannot be guaranteed and they do not form part of any contract. Please note that Bailey Estates has not tested any apparatus or services and as such cannot verify that they are in working order or fit for their purpose. Although Bailey Estates try to ensure accuracy, measurements used in this brochure may be approximate.
