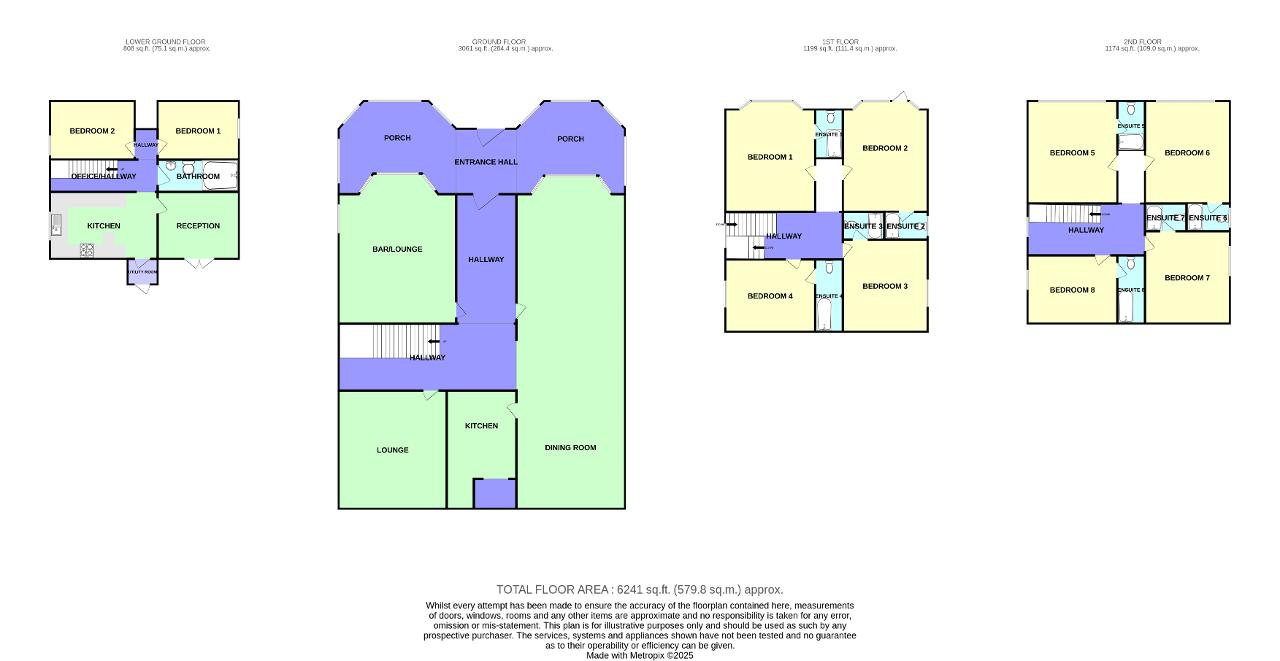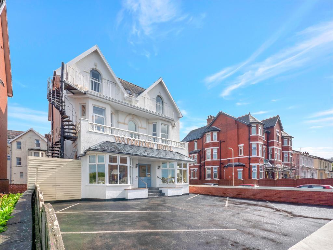
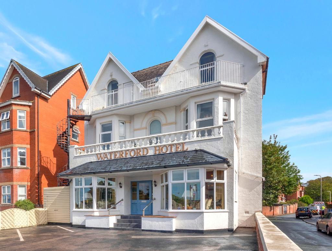
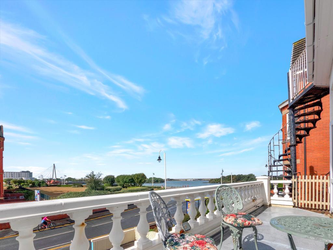
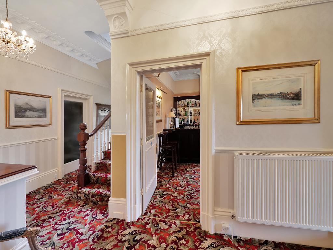
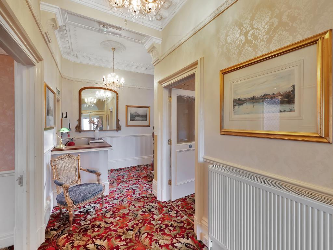
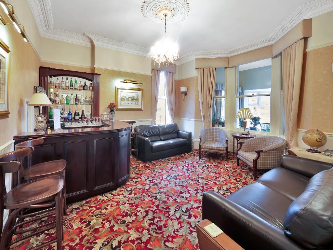
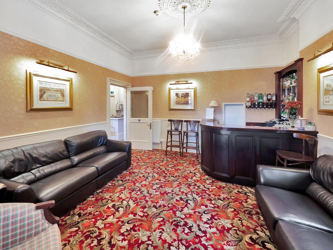
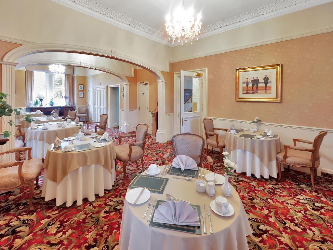
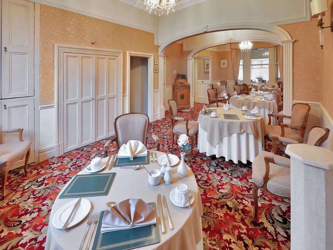
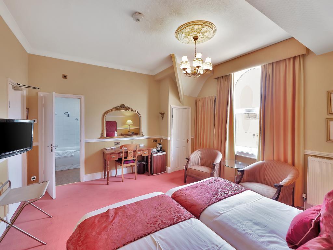
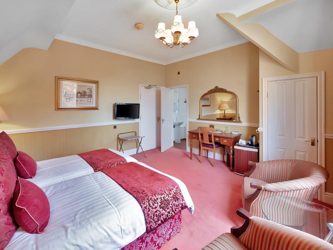
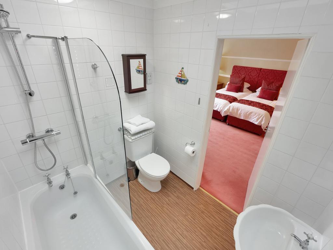
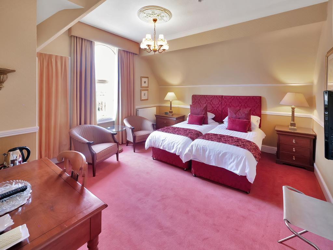
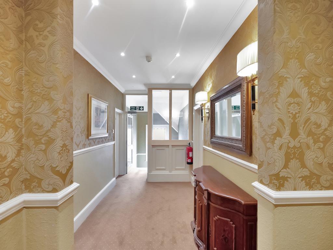
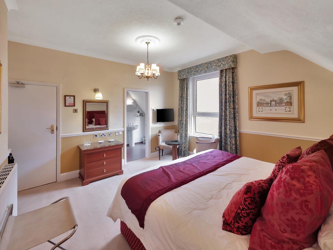
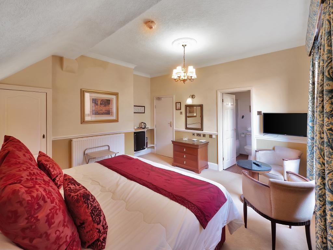
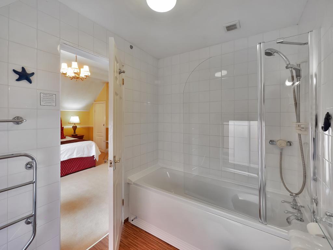
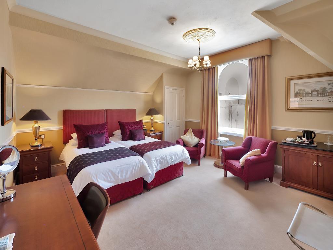
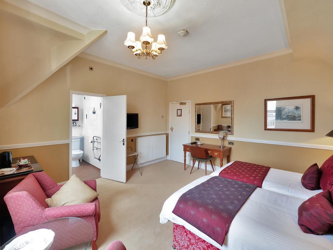
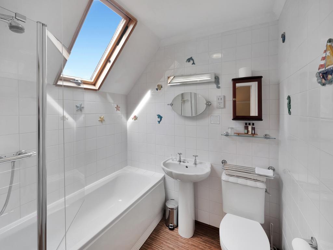
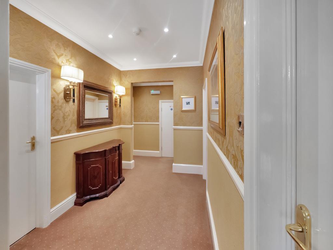
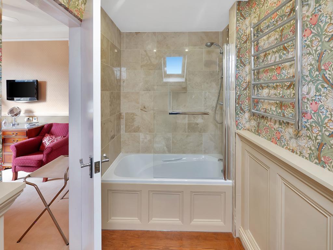
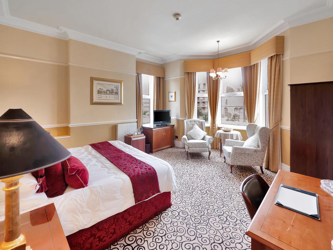
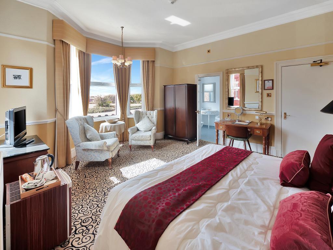
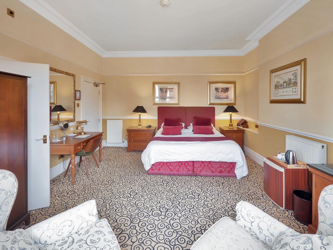
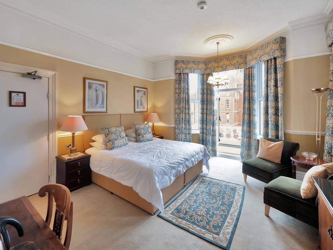
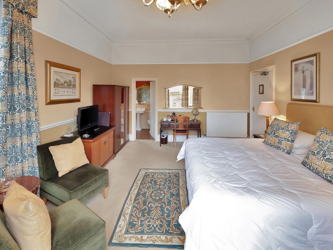
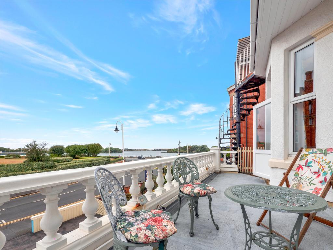
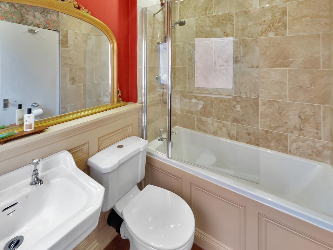
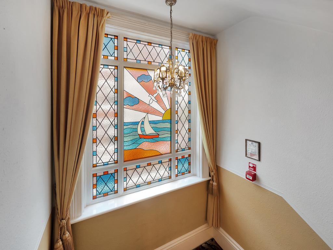
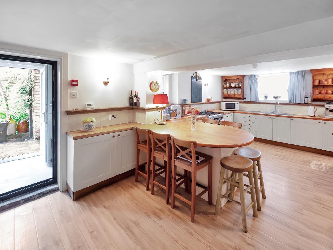
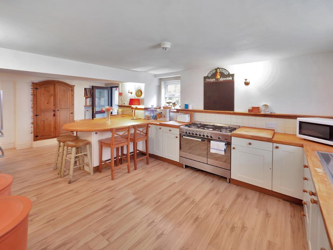
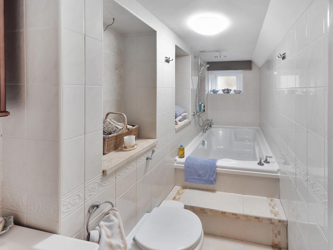
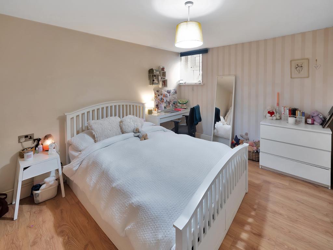
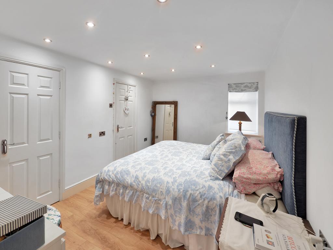
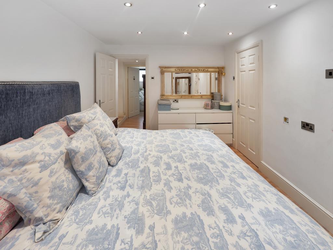
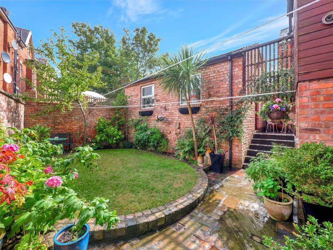
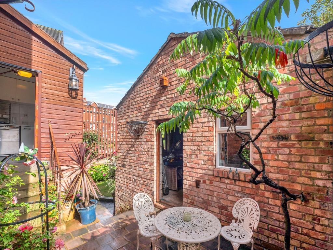
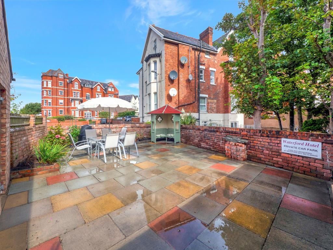
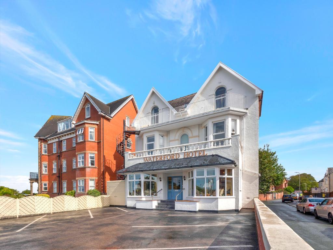
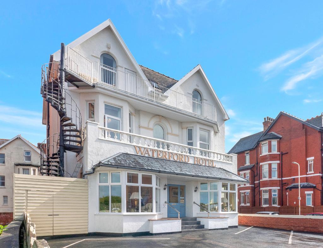
"Rare Coastal Investment with Scale" - "A Grand Home Awaits"
Bailey Estates is delighted to present The Waterford Hotel, an imposing and immaculately maintained property in one of Southport's most desirable locations. Currently operating as a highly regarded eight-bedroom hotel with a two-bedroom owners" apartment, this landmark building offers much more than a successful hospitality business. With its generous scale, prime position opposite the Marine Lake and close proximity to Lord Street and the promenade, The Waterford also presents an exceptional opportunity for developers or residential buyers seeking to create something new and unique in the town.
The location of the property alone makes it one of the most exciting prospects to come to market in recent years. Overlooking the picturesque Marine Lake with views out to the Irish Sea from its upper floors, The Waterford enjoys a position that is both central and tranquil. Guests and residents alike benefit from being within walking distance of Southport's elegant Lord Street Boulevard with its collection of boutique shops, bars, cafés and restaurants, while the famous promenade and forthcoming Southport Convention Centre lie just a short stroll away. In addition, with the return of The Open Championship to Royal Birkdale Golf Club in 2026, Southport is preparing to welcome a global audience, making this a location that is about to rise even further in prestige and demand.
While the property currently operates as a boutique hotel, its layout, scale and private owners" accommodation lend themselves naturally to alternative futures. Subject to planning consent and the necessary building and highways regulations, The Waterford could be sympathetically converted into four well-proportioned apartments, each benefitting from the building's striking façade, period charm and enviable position. Equally, for a private residential purchaser, this substantial property could provide the foundation for a grand detached family home of significant character and size, one that would be perfectly at home in its coastal setting. The presence of the existing two-bedroom apartment on the lower level demonstrates how the property can easily be reimagined for residential living, whether for a single family or multiple households.
The current condition of The Waterford, having been carefully maintained and stylishly presented by its long-standing owners, only adds to its appeal for those seeking a project with strong fundamentals. Whether continued as an established hospitality business, redeveloped into luxury apartments, or reimagined as a distinguished family residence, this is a property with rare flexibility in a location of unquestionable desirability.
This is a sale borne of retirement after more than twenty successful years of ownership, and it now represents a chance for new custodians to shape the future of a landmark Southport building. For investors, developers or private buyers, The Waterford offers a combination of scale, quality and location that is unlikely to be matched.
Start from Bailey Estates at 51 Liverpool Road in Birkdale and head north along Liverpool Road towards the village. Turn right at the second set of traffic lights onto Lord Street West and then continue onto Lord Street through the town centre. Stay on Lord Street until you reach the Fire Station roundabout at the northern end; take the first exit left into Leicester Street.
Continue a short distance along Leicester Street and The Waterford Hotel, 37 Leicester Street, will be on your right, opposite the Marine Lake area.
9' 4'' x 11' 3'' (2.87m x 3.44m)
9' 4'' x 11' 3'' (2.87m x 3.44m)
16' 4'' x 5' 10'' (4.98m x 1.8m)
14' 6'' x 16' 7'' (4.43m x 5.08m)
12' 4'' x 38' 6'' (3.78m x 11.76m)
8' 5'' x 11' 5'' (2.58m x 3.48m)
5' 4'' x 8' 1'' (1.65m x 2.47m)
14' 6'' x 16' 9'' (4.42m x 5.11m)
5' 9'' x 7' 7'' (1.77m x 2.33m)
14' 1'' x 16' 2'' (4.3m x 4.94m)
5' 1'' x 7' 5'' (1.57m x 2.27m)
21' 8'' x 15' 7'' (6.61m x 4.75m)
12' 6'' x 13' 5'' (3.83m x 4.09m)
5' 8'' x 6' 7'' (1.75m x 2.02m)
12' 11'' x 11' 6'' (3.94m x 3.52m)
5' 1'' x 7' 0'' (1.57m x 2.14m)
14' 6'' x 14' 0'' (4.42m x 4.27m)
5' 10'' x 6' 6'' (1.78m x 1.99m)
14' 3'' x 13' 6'' (4.35m x 4.14m)
5' 8'' x 6' 9'' (1.75m x 2.07m)
12' 6'' x 13' 5'' (3.82m x 4.11m)
5' 8'' x 8' 2'' (1.75m x 2.5m)
12' 6'' x 11' 7'' (3.83m x 3.54m)
4' 9'' x 8' 4'' (1.47m x 2.56m)
26' 0'' x 6' 10'' (7.93m x 2.11m)
10' 11'' x 19' 8'' (3.35m x 6m)
12' 4'' x 15' 8'' (3.76m x 4.78m)
3' 9'' x 13' 0'' (1.17m x 3.98m)
3' 9'' x 13' 0'' (1.17m x 3.98m)
20' 8'' x 3' 7'' (6.31m x 1.1m)
13' 5'' x 9' 4'' (4.09m x 2.86m)
13' 11'' x 9' 6'' (4.26m x 2.91m)
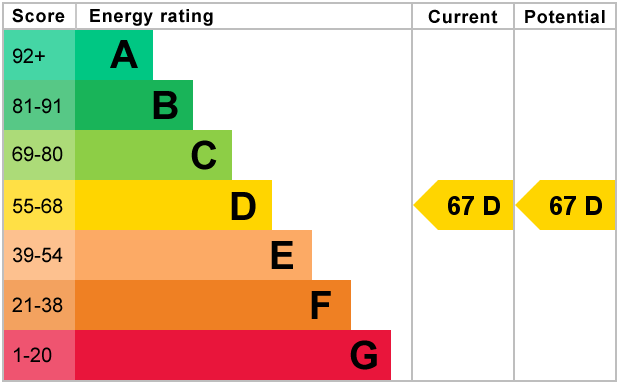
For further information on this property please call 01704 564163 or e-mail [email protected]
Disclaimer: These property details are thought to be correct, though their accuracy cannot be guaranteed and they do not form part of any contract. Please note that Bailey Estates has not tested any apparatus or services and as such cannot verify that they are in working order or fit for their purpose. Although Bailey Estates try to ensure accuracy, measurements used in this brochure may be approximate.
