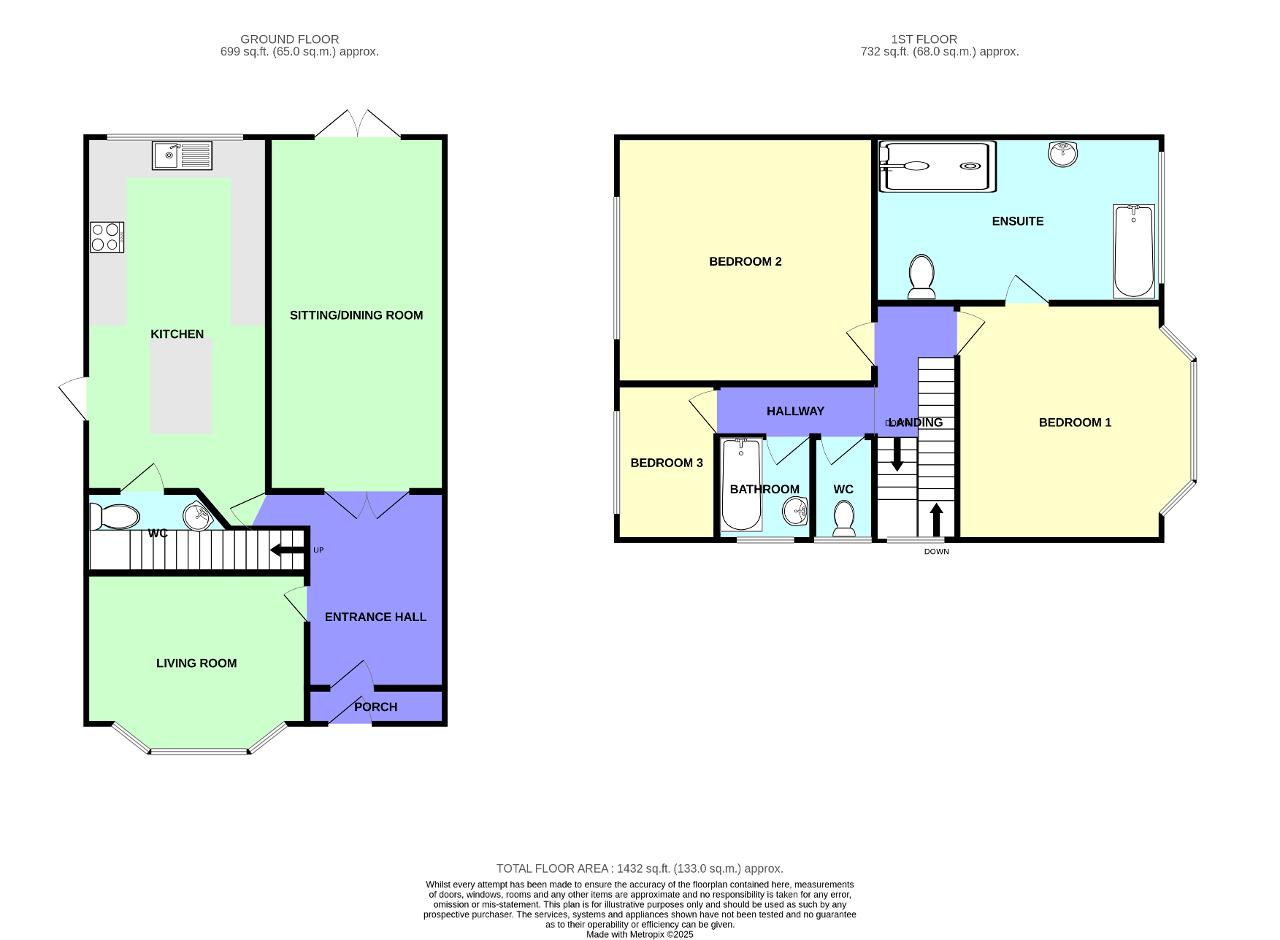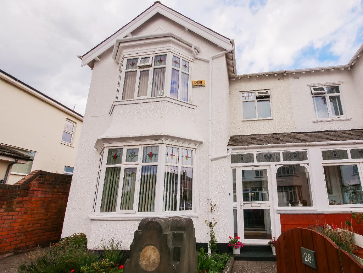
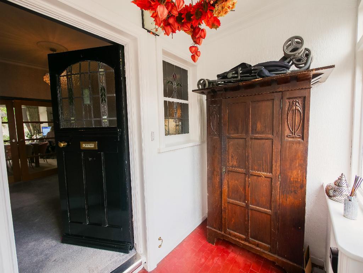
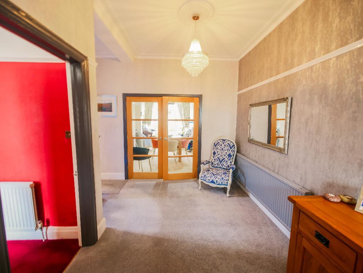
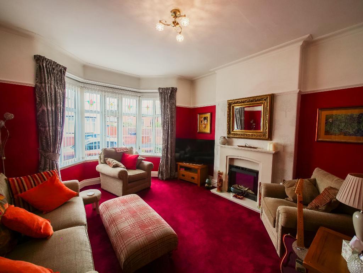
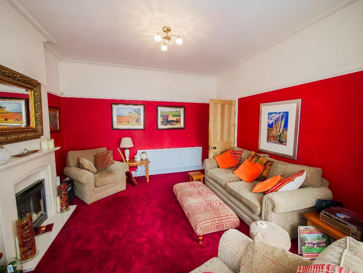
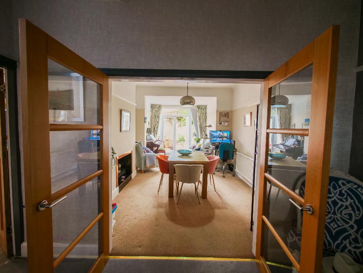
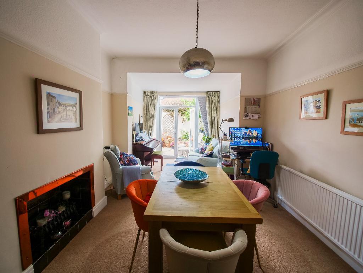
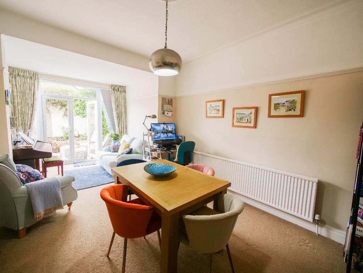
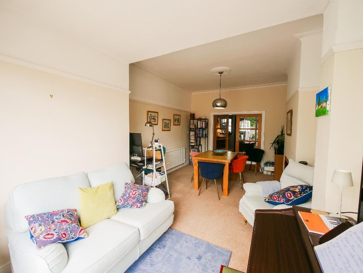
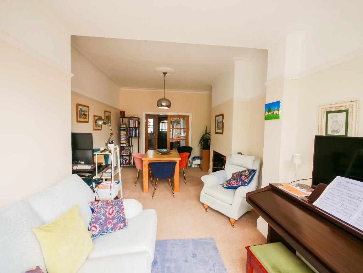
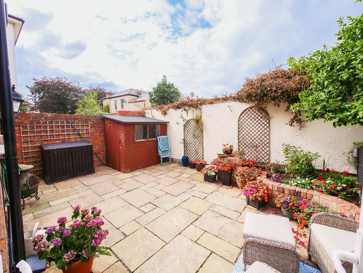
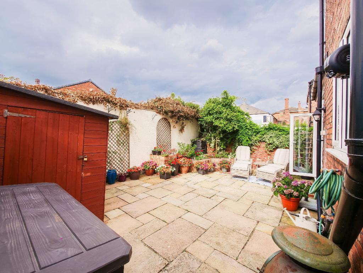
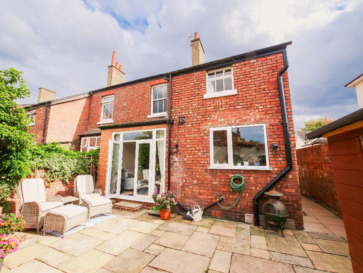
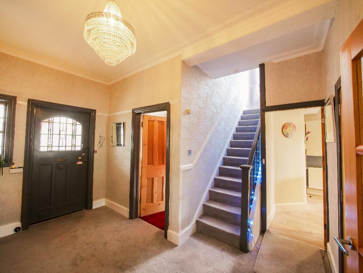
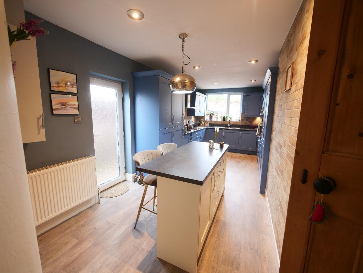
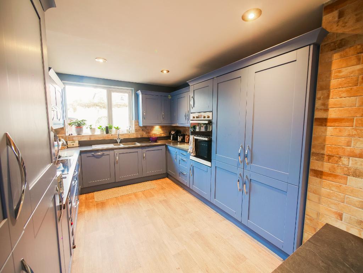
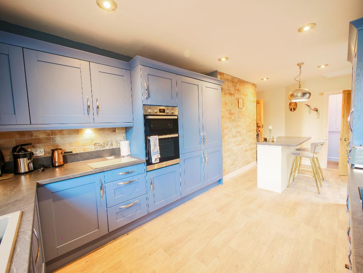
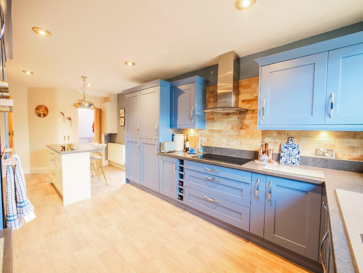
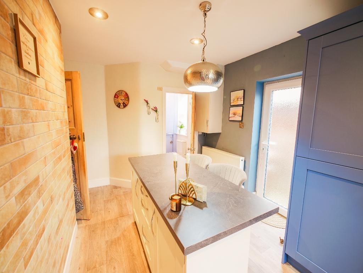
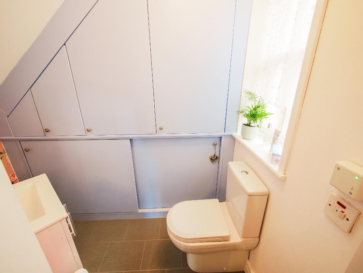
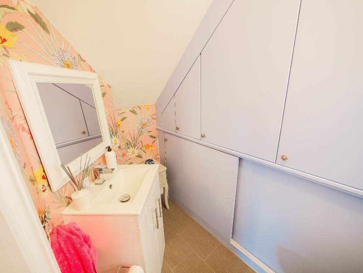
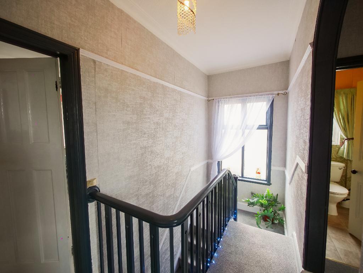
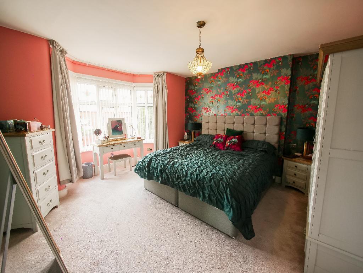
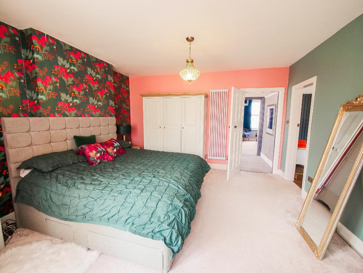
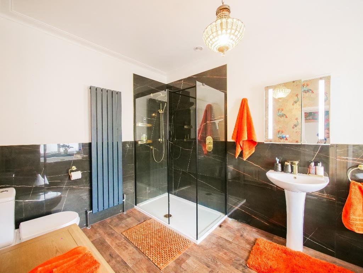
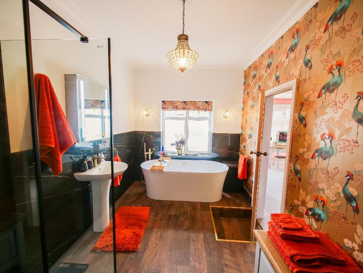
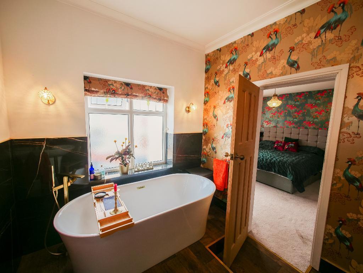
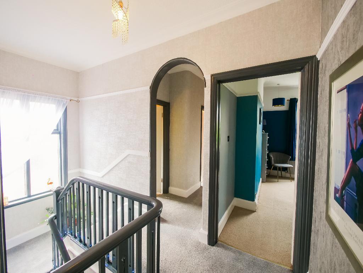
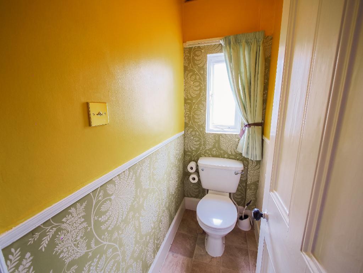
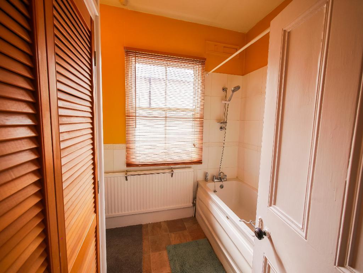
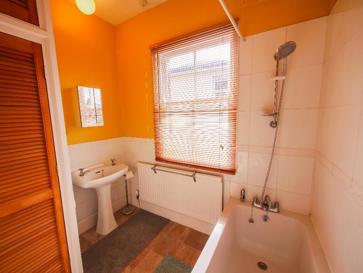
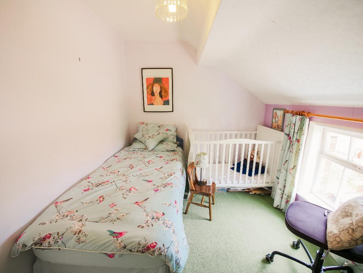
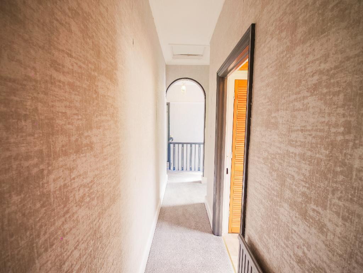
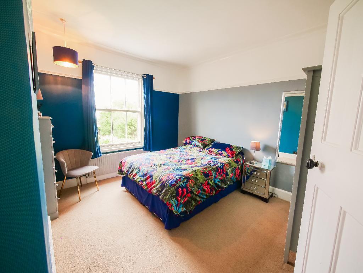
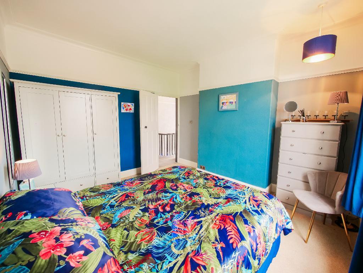
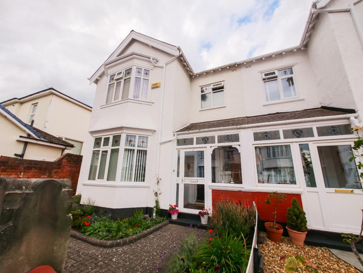
This beautifully presented three-bedroom semi-detached home offers a perfect blend of character, comfort, and modern finishes, all in a highly convenient location close to Southport town centre.
Step through the welcoming porch into a spacious entrance hallway that immediately gives a homely feel. To the left, the bright living room with its large bay windows sets the tone for the rest of the home, light-filled and inviting. To the rear, a generous sitting/dining room provides a versatile space, ideal for family life or entertaining guests. The heart of the home is the beautifully finished kitchen, complete with a central breakfast island, plentiful counter space, and cleverly designed hidden larder and storage cupboards. This room also benefits from a downstairs WC for added convenience.
Upstairs, the bright and airy landing leads to three good sized bedrooms. The first bedroom on the right features a stunning ensuite bathroom, complete with both a bath and a separate shower, finished to a high standard. A further family bathroom and separate WC on this floor add practicality for busy households.
The rear garden is a tranquil, low-maintenance haven, with paved areas for ease and an array of colourful flowers adding charm and character. Side access leads to the front of the property, where the theme continues with more floral detail and kerb appeal. On-street parking is available.
Perfectly located, this home is within walking distance of Southport town centre, with its shops, restaurants, cafés, and excellent travel links to Liverpool and Manchester. It is also just a short drive from the ever-popular Birkdale Village, known for its independent shops, bars, and eateries.
This is a wonderful home that balances style, comfort, and convenience in an ideal Southport location.
Leaving Bailey Estates office, head north on Liverpool Road and take the first right onto Alma Road. At the end of the road turn left onto Upper Aughton Road, continuing for approximately 0.4 miles along Aughton Road. Turn right onto Hollybrook road then 1st Left into Belmont road then left onto St Pauls street.
This property is located at the end of St Pauls Street on the right hand side.
12' 9'' x 7' 10'' (3.9m x 2.4m)
13' 8'' x 14' 11'' (4.18m x 4.55m)
20' 0'' x 11' 5'' (6.11m x 3.5m)
20' 6'' x 8' 2'' (6.25m x 2.5m)
3' 6'' x 6' 11'' (1.07m x 2.13m)
15' 1'' x 13' 5'' (4.6m x 4.1m)
7' 8'' x 12' 9'' (2.37m x 3.89m)
12' 8'' x 11' 5'' (3.87m x 3.5m)
8' 3'' x 10' 0'' (2.52m x 3.05m)
13' 5'' x 5' 8'' (4.11m x 1.75m)
5' 8'' x 2' 7'' (1.74m x 0.8m)
7' 2'' x 7' 8'' (2.19m x 2.35m)
Council Tax Band D
Local Authority Sefton
Tenure TBC
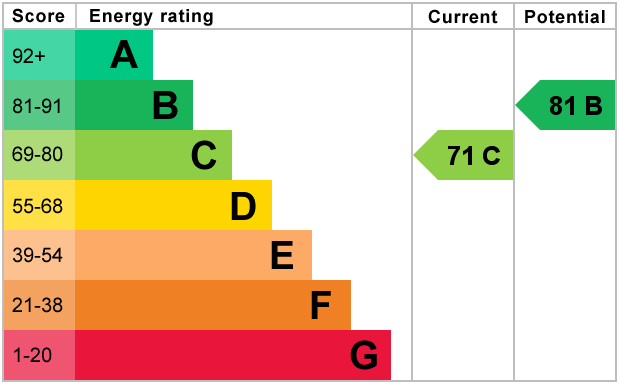
For further information on this property please call 01704 564163 or e-mail [email protected]
Disclaimer: These property details are thought to be correct, though their accuracy cannot be guaranteed and they do not form part of any contract. Please note that Bailey Estates has not tested any apparatus or services and as such cannot verify that they are in working order or fit for their purpose. Although Bailey Estates try to ensure accuracy, measurements used in this brochure may be approximate.
