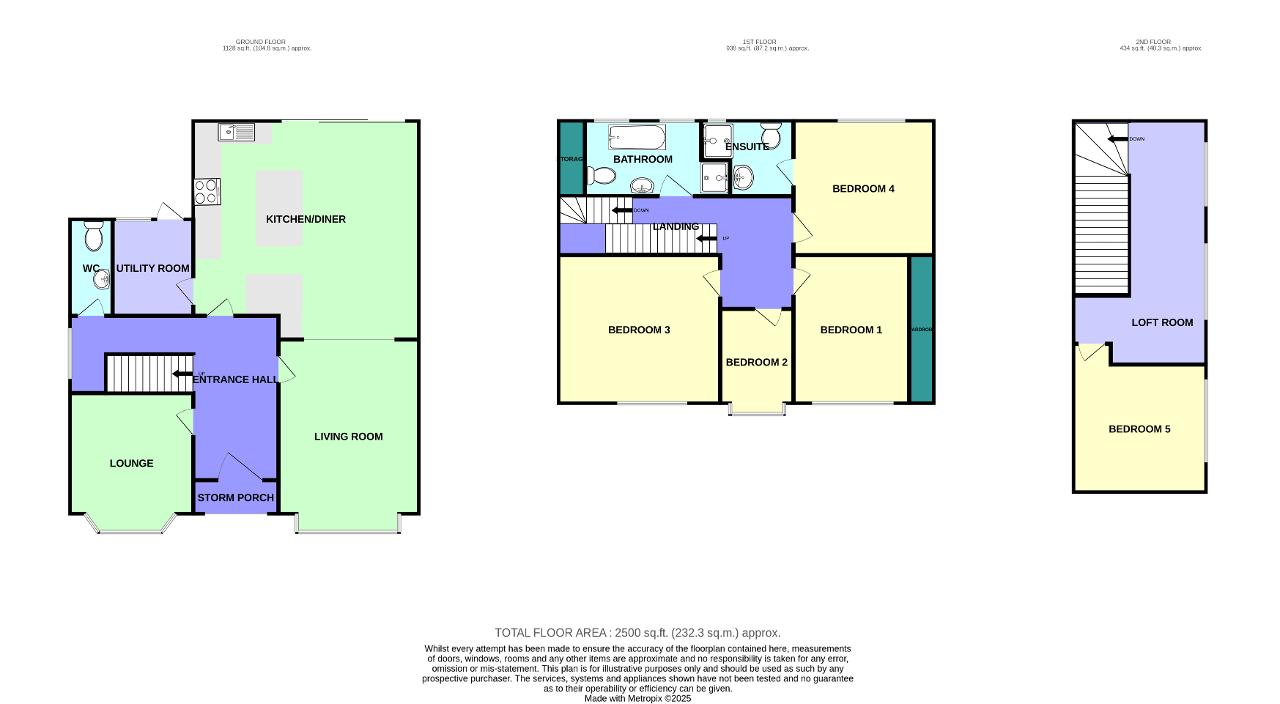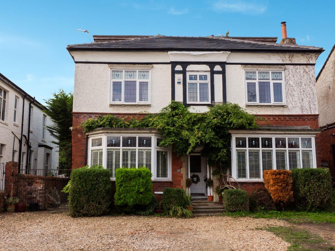
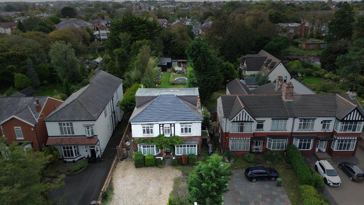
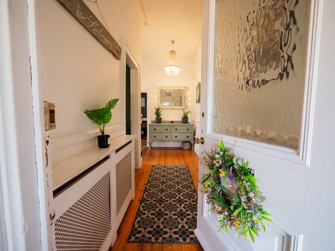
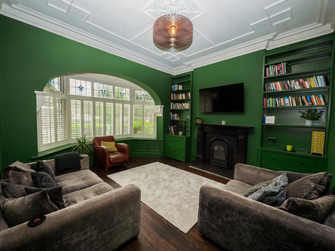
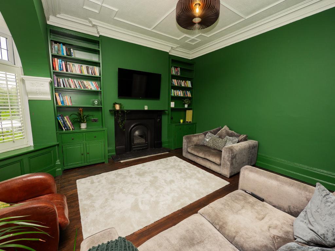
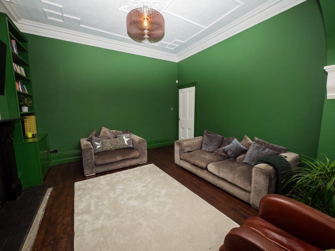

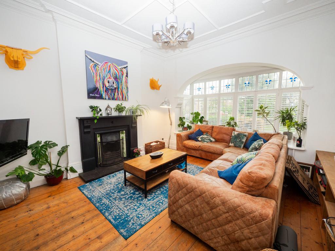
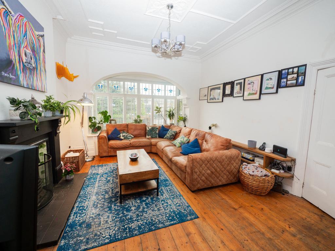
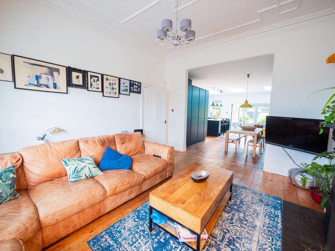
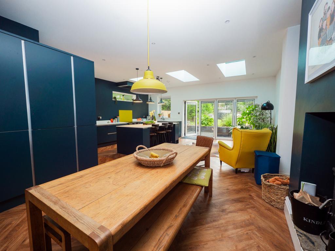
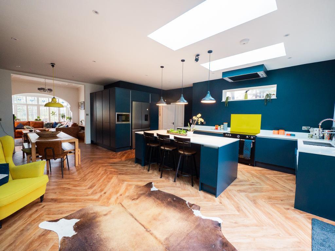
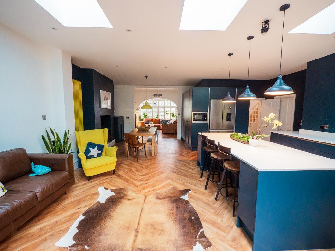
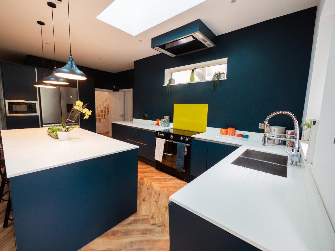
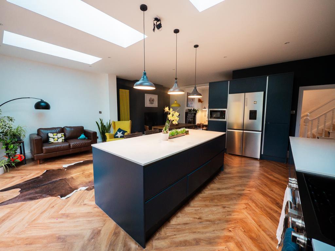
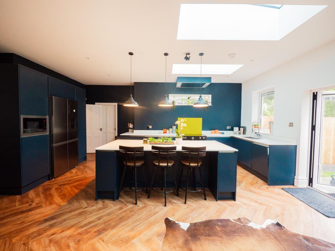
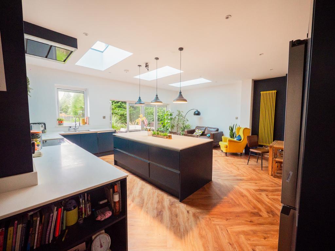
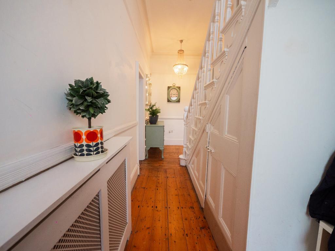
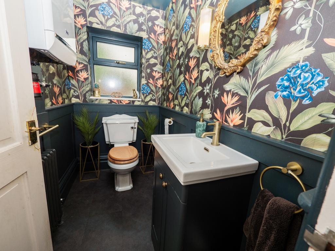
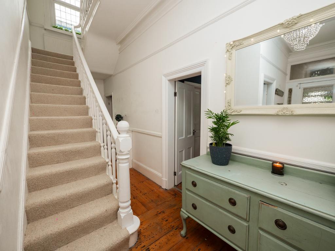
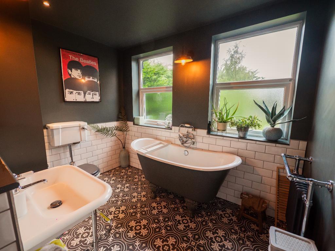
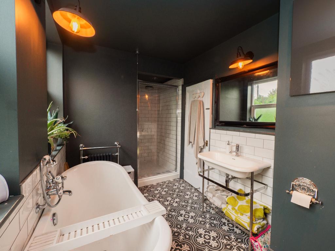
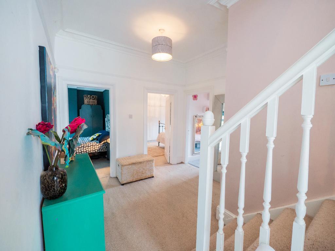
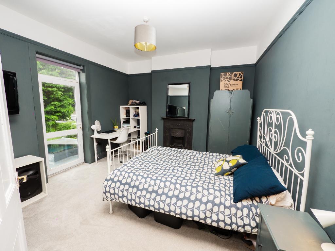

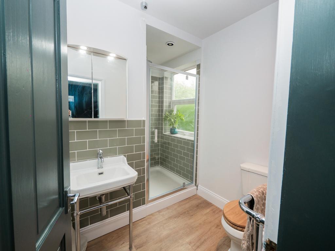
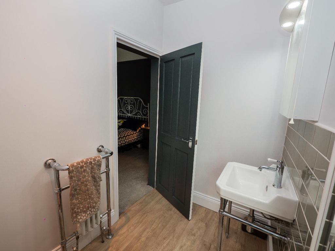
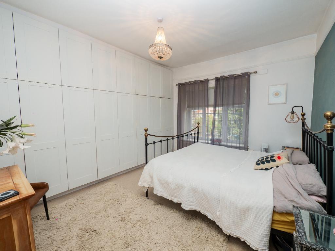
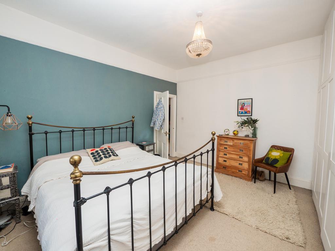
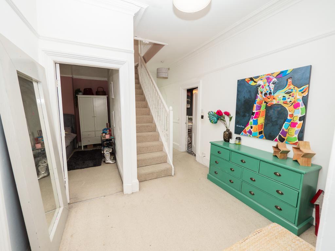
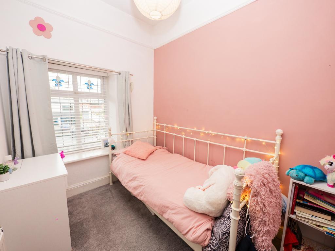
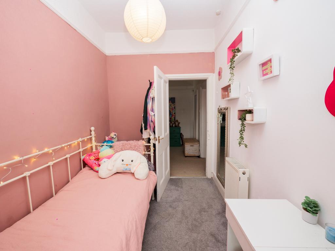
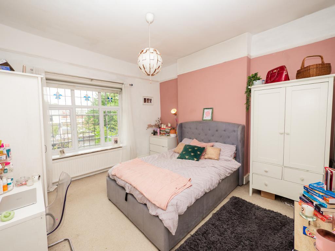

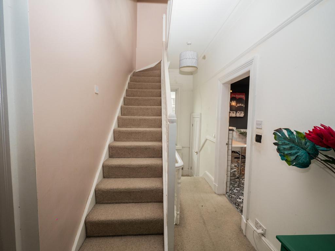
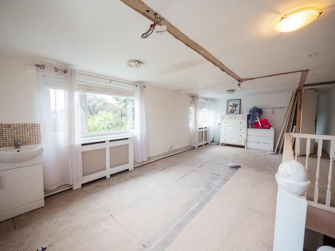
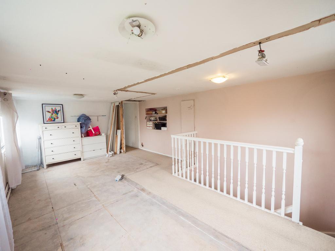
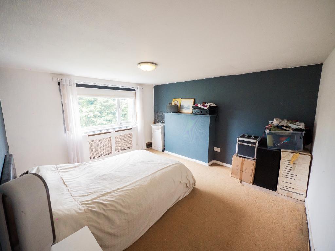
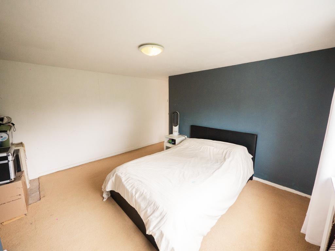
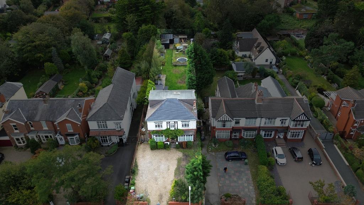
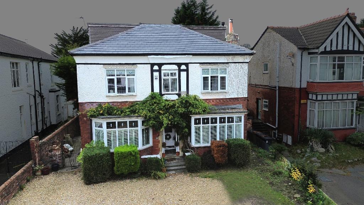
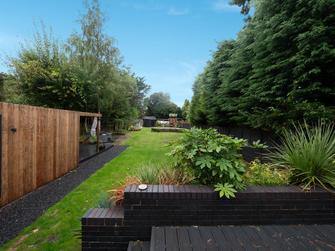
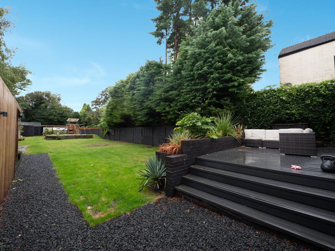
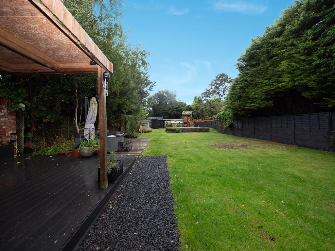

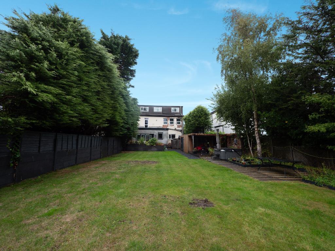
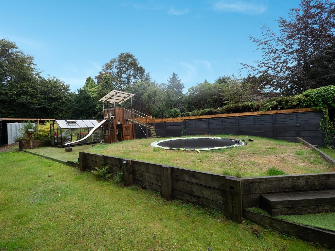
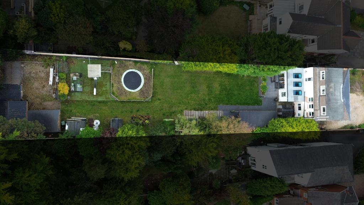
This impressive five-bedroom detached property offers spacious, well-designed living across three floors, perfectly blending style, comfort, and practicality. Ideally located in the sought-after area of Birkdale, just a short distance from the vibrant Birkdale Village with its array of shops, cafés, restaurants, and excellent transport links to Southport and Liverpool this home is a superb choice for families looking for both convenience and charm.
Stepping inside, you are greeted by an airy entrance hallway that immediately gives a sense of warmth and homeliness. To the left, the beautifully decorated lounge features large windows that fill the room with natural light. To the right, the cosy living room also benefits from bright windows and flows seamlessly into the open-plan kitchen and dining area. The kitchen has been finished to an exceptional standard, complete with a large central island and ample counter space, making it both practical and stylish. From here, bi-folding doors open directly onto the garden, perfect for family life and entertaining. A convenient utility room is accessed via the kitchen, while the tastefully decorated downstairs WC is located off the main hallway.
On the second floor, you will find four good sized bedrooms, all well-suited to family living. One bedroom benefits from its own modern en-suite, while the family bathroom impresses with its stylish design, featuring both a freestanding bath and a separate shower.
The third floor offers even more versatility, with an open loft room full of potential, ideal as a home office, playroom, or additional living space. Beyond the loft room is the property's fifth bedroom, a good-sized room offering privacy and flexibility.
The rear garden is a true highlight, boasting a large lawned area and a decked patio that extends directly from the kitchen/dining space, perfect for outdoor dining and relaxation. To the left, an outbuilding provides additional seating and storage options. Further along, you will find more outbuildings, a greenhouse, and even a children's climbing frame, making the garden both practical and family-friendly. To the front, a spacious driveway provides ample parking for multiple vehicles.
With its stylish finish, versatile living spaces, and fantastic garden, this property has everything a family could wish for, all within easy reach of excellent schools, parks, and transport links.
To locate the property; leave Bailey Estates Birkdale office and travel through the village over the train tracks and turn right in to York Road. Turn left at the end of York Rd and the property can be found on the left hand side easily identified by a Bailey Estates 'For Sale' Board.
15' 2'' x 7' 7'' (4.64m x 2.32m)
14' 2'' x 16' 1'' (4.33m x 4.91m)
13' 8'' x 17' 5'' (4.18m x 5.31m)
26' 0'' x 20' 8'' (7.95m x 6.31m)
7' 8'' x 6' 2'' (2.36m x 1.89m)
7' 1'' x 4' 1'' (2.16m x 1.26m)
11' 1'' x 14' 0'' (3.38m x 4.27m)
10' 2'' x 6' 9'' (3.12m x 2.09m)
12' 5'' x 13' 9'' (3.81m x 4.21m)
13' 8'' x 12' 6'' (4.2m x 3.83m)
4' 11'' x 7' 0'' (1.5m x 2.15m)
7' 7'' x 10' 0'' (2.33m x 3.05m)
12' 4'' x 21' 10'' (3.76m x 6.67m)
13' 10'' x 12' 5'' (4.24m x 3.79m)
Council Tax Band E
Local Authority Sefton
Tenure Freehold
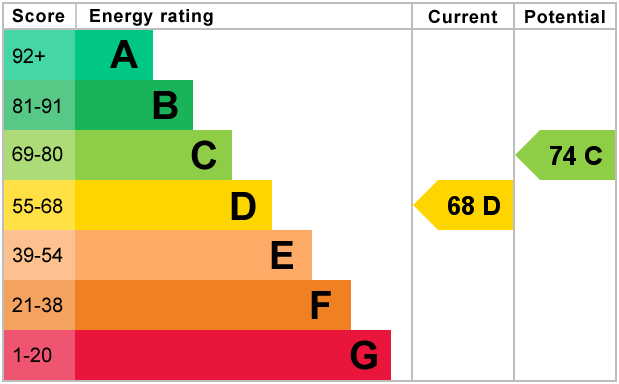
For further information on this property please call 01704 564163 or e-mail [email protected]
Disclaimer: These property details are thought to be correct, though their accuracy cannot be guaranteed and they do not form part of any contract. Please note that Bailey Estates has not tested any apparatus or services and as such cannot verify that they are in working order or fit for their purpose. Although Bailey Estates try to ensure accuracy, measurements used in this brochure may be approximate.
