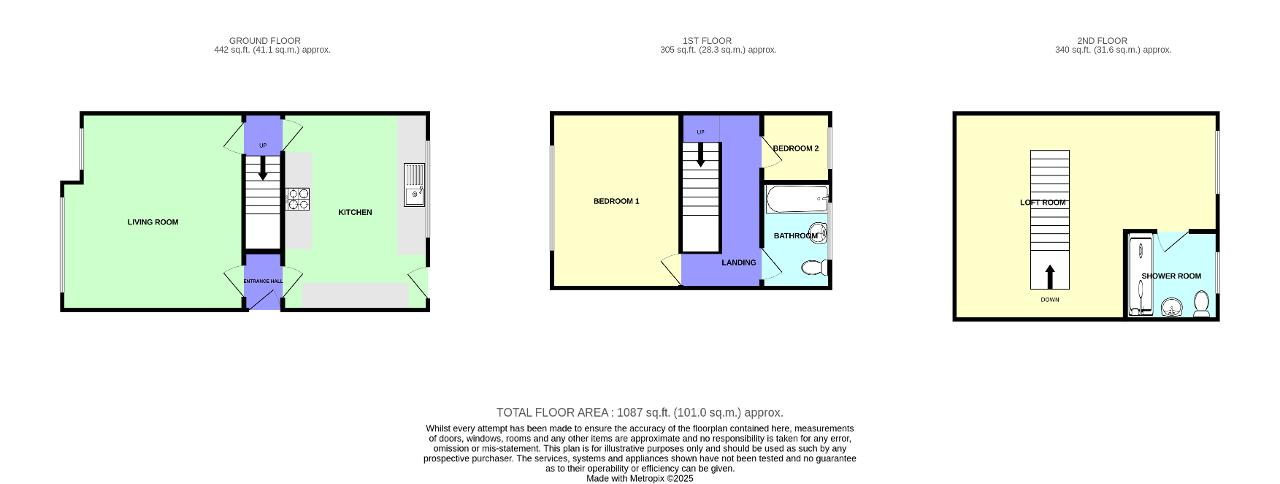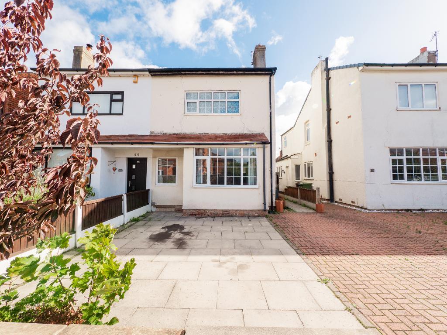
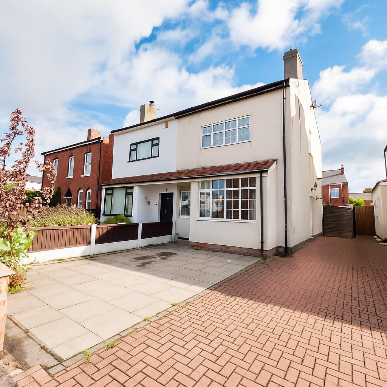
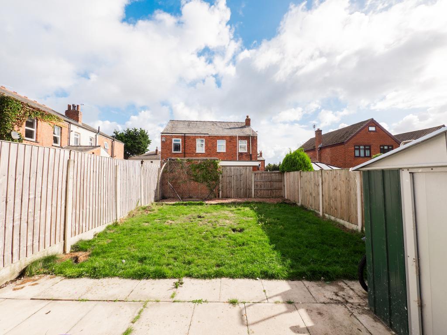
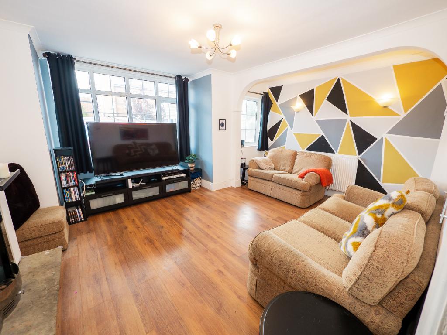
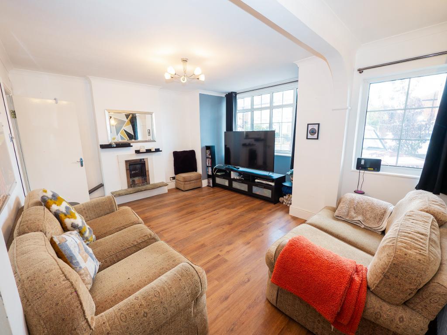
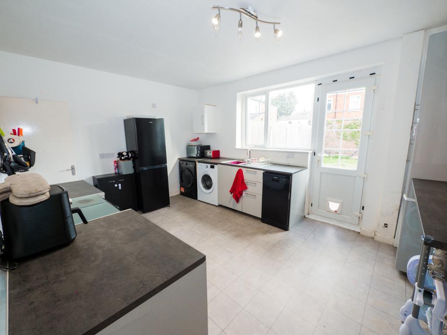
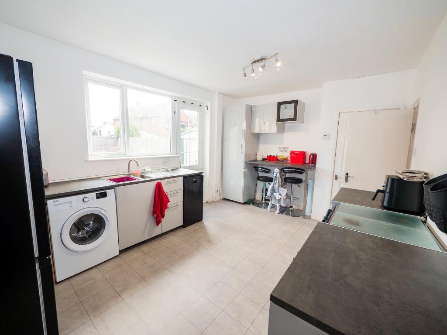
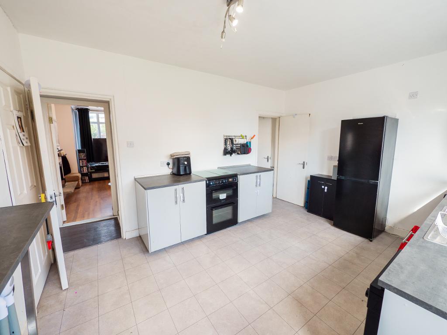
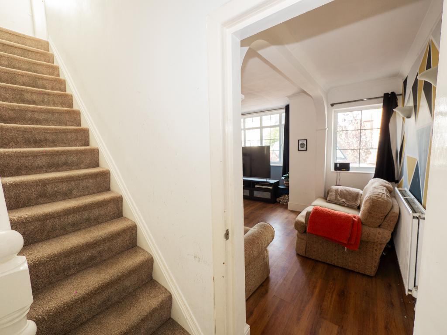
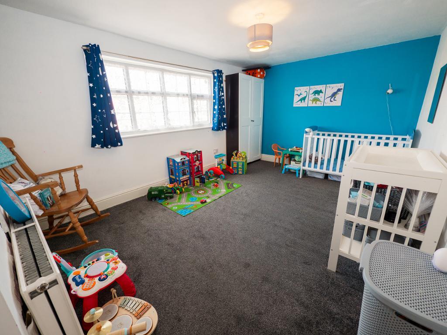
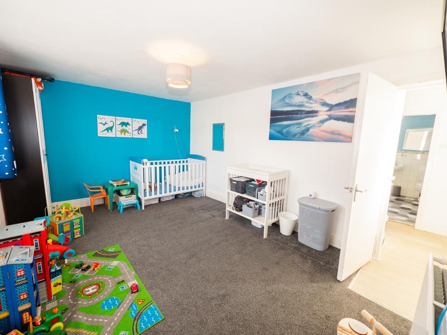
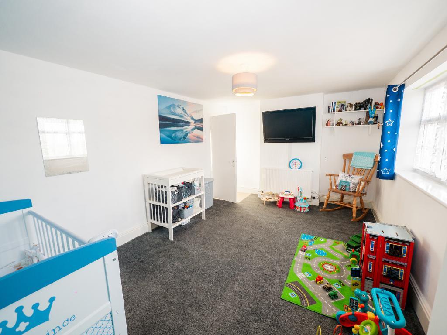
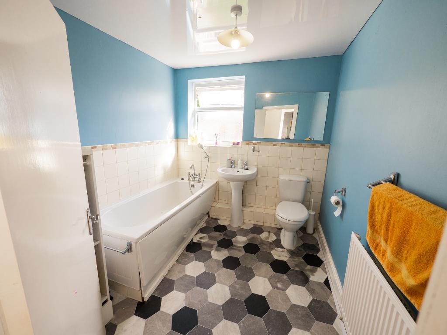
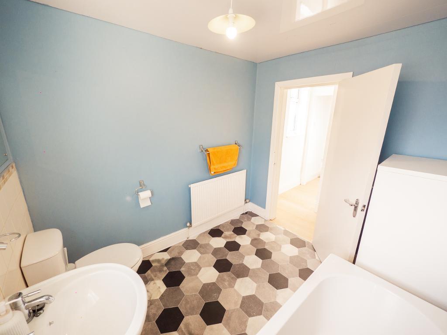
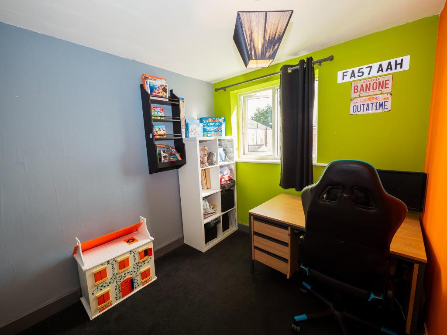
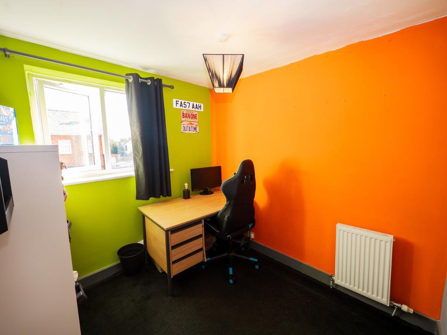
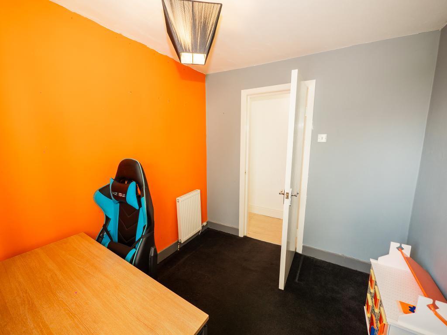
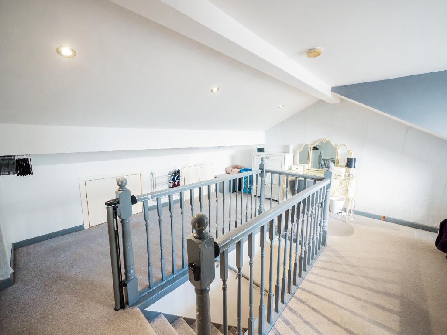
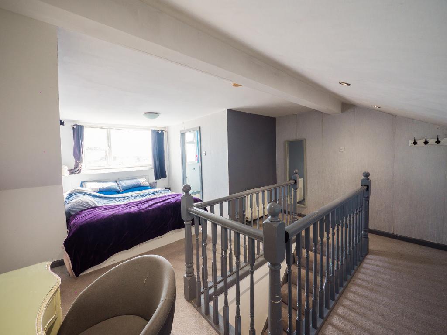
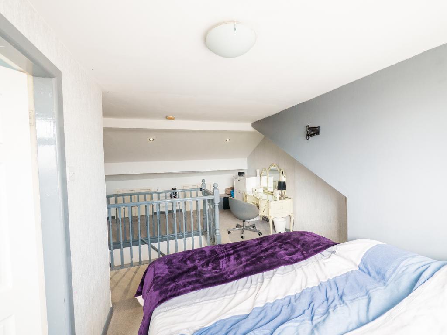
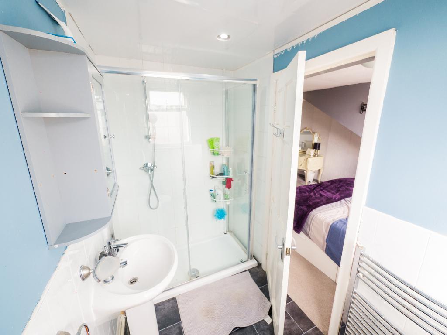
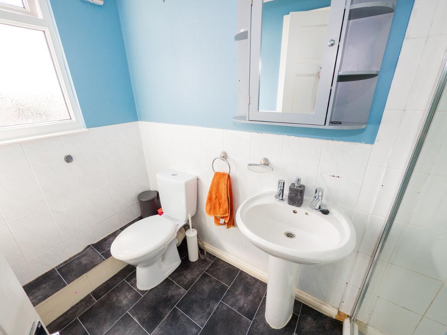
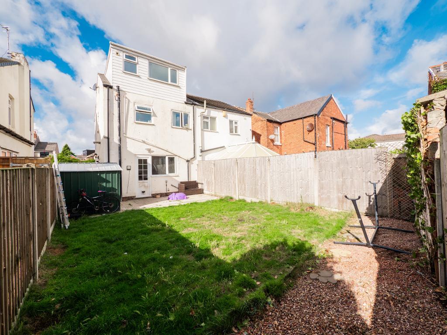
** THREE BEDROOMS PLUS A LOFT ROOM WITH STAIRCASE **
Situated in the highly desirable area of Birkdale, this well-presented three-bedroom semi-detached home offers versatile living space across three floors.
As you step through the front door, you"ll find the living room to your left; a bright and welcoming space, filled with natural light and offering a truly homely feel. To your right sits the kitchen, a generously sized room with plenty of counter space, ideal for both everyday use and entertaining. These two rooms are separated by the staircase, which leads to the upper floors.
On the 1st floor, you'll find two good sized bedrooms. The first bedroom, positioned to the right, is a light-filled double room. A family bathroom is conveniently located on this level, while the second bedroom, further along the landing, is perfectly sized for a nursery, home office, or guest room. The second floor features a fantastic loft bedroom, creating a spacious area complete with an en suite bathroom, offering privacy and comfort.
Externally, the property boasts a good sized, low maintenance lawned rear garden, ideal for families or relaxing outdoors. To the front, there is ample space for multiple vehicles to park comfortably.
This property is perfectly located within walking distance of Birkdale Village with its popular cafés, restaurants, independent shops, and excellent travel links to both Liverpool and Southport town centre. This home is also ideally placed close to highly rated schools, much loved parks, and a range of local amenities including supermarkets just a short drive away. With its excellent location and flexible layout, this property is an excellent choice for families, first-time buyers, or anyone looking to enjoy all that Birkdale has to offer.
Please contact our sales department on 01704 564 163 for more information.
Leave Bailey Estates Birkdale office and head south on Liverpool Road turning left at the traffic lights into Eastbourne Road. Take the first available right turn thereafter into Kew Road. The property is located on the left hand side, easily identified by a Bailey Estates 'FOR SALE' board.
4' 8'' x 3' 0'' (1.44m x 0.92m)
14' 4'' x 15' 6'' (4.39m x 4.73m)
11' 7'' x 14' 0'' (3.55m x 4.28m)
10' 6'' x 15' 7'' (3.22m x 4.75m)
8' 5'' x 7' 8'' (2.58m x 2.35m)
8' 4'' x 7' 5'' (2.55m x 2.27m)
14' 10'' x 21' 5'' (4.53m x 6.55m)
4' 8'' x 8' 7'' (1.44m x 2.63m)
Council Tax Banding - B
Local Authority - Sefton Council
Tenure: Freehold
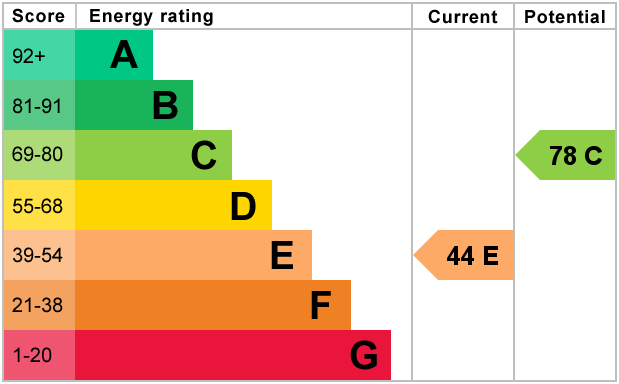
For further information on this property please call 01704 564163 or e-mail [email protected]
Disclaimer: These property details are thought to be correct, though their accuracy cannot be guaranteed and they do not form part of any contract. Please note that Bailey Estates has not tested any apparatus or services and as such cannot verify that they are in working order or fit for their purpose. Although Bailey Estates try to ensure accuracy, measurements used in this brochure may be approximate.
